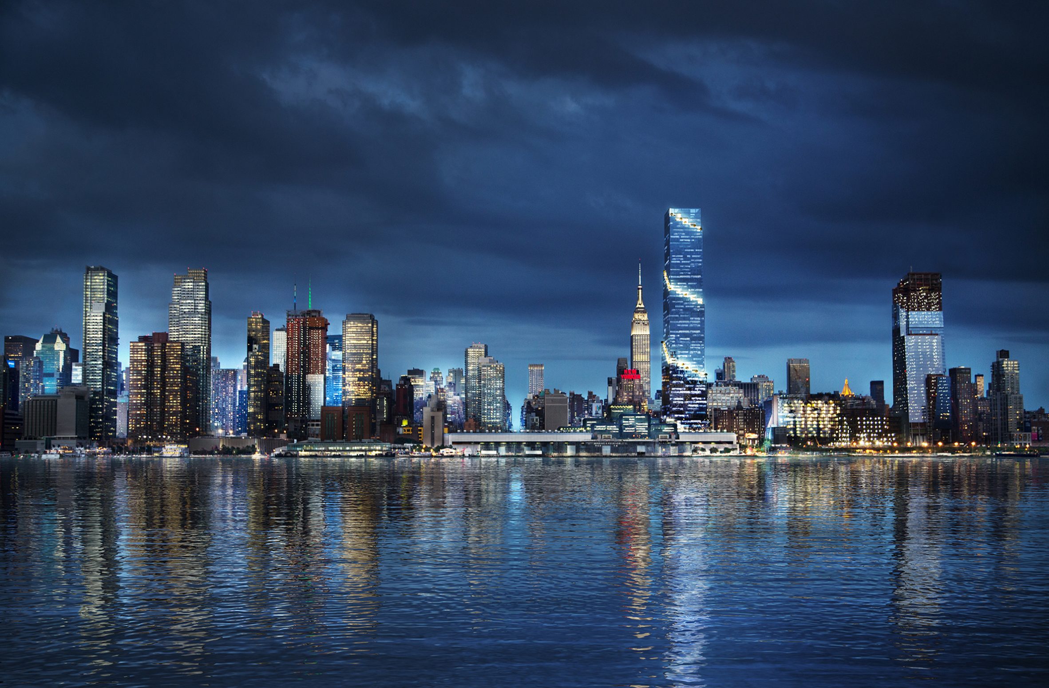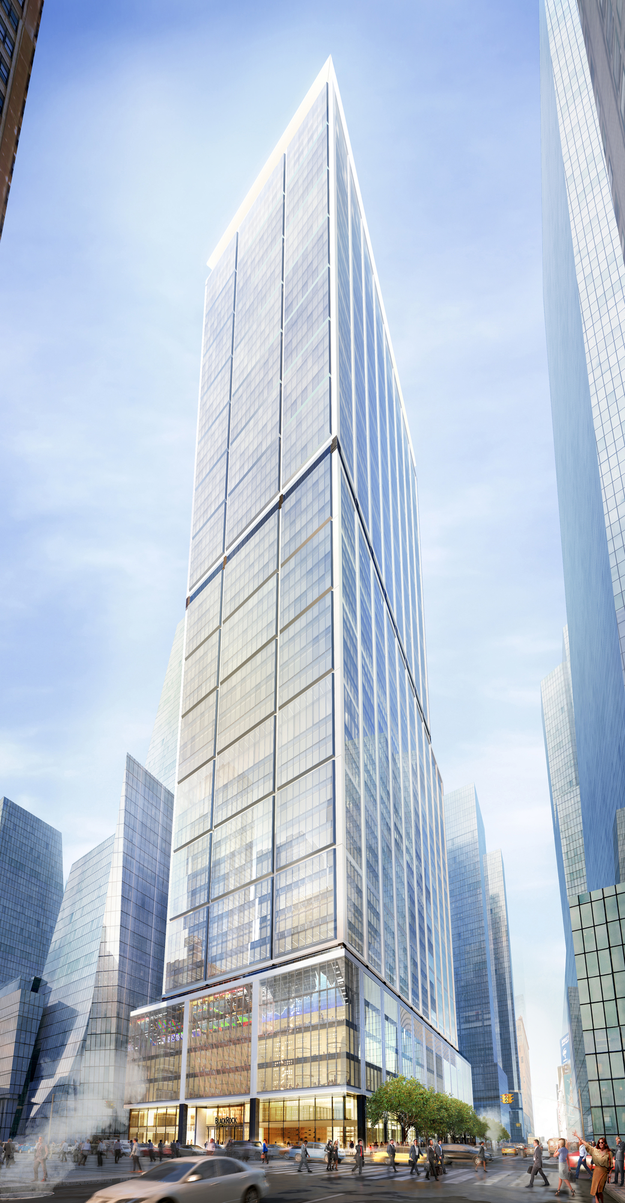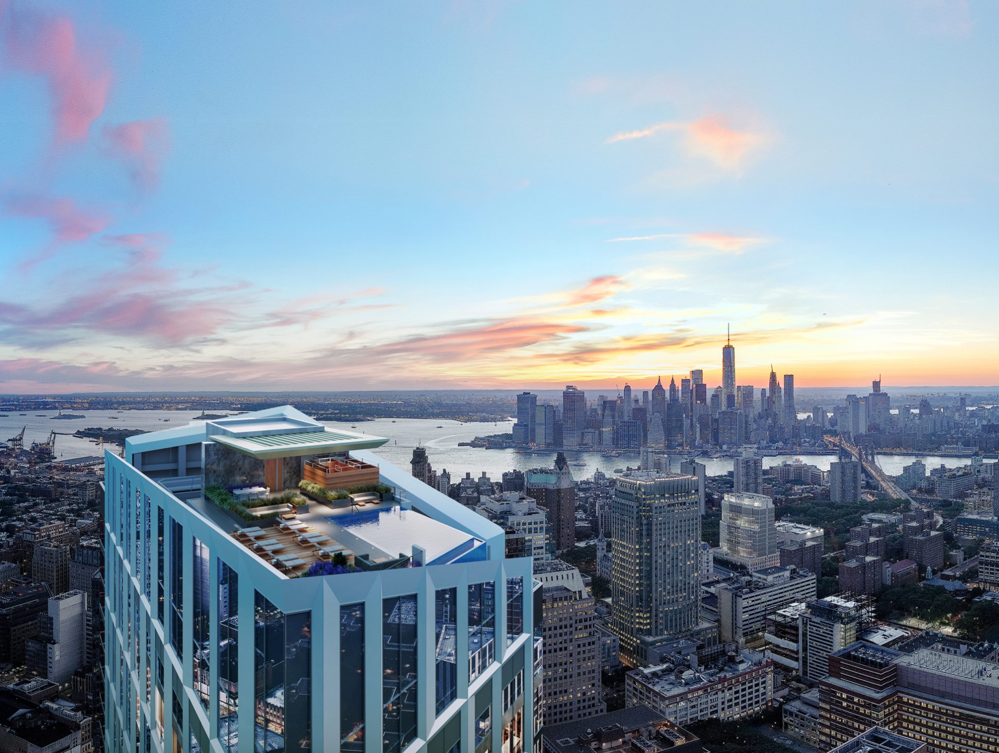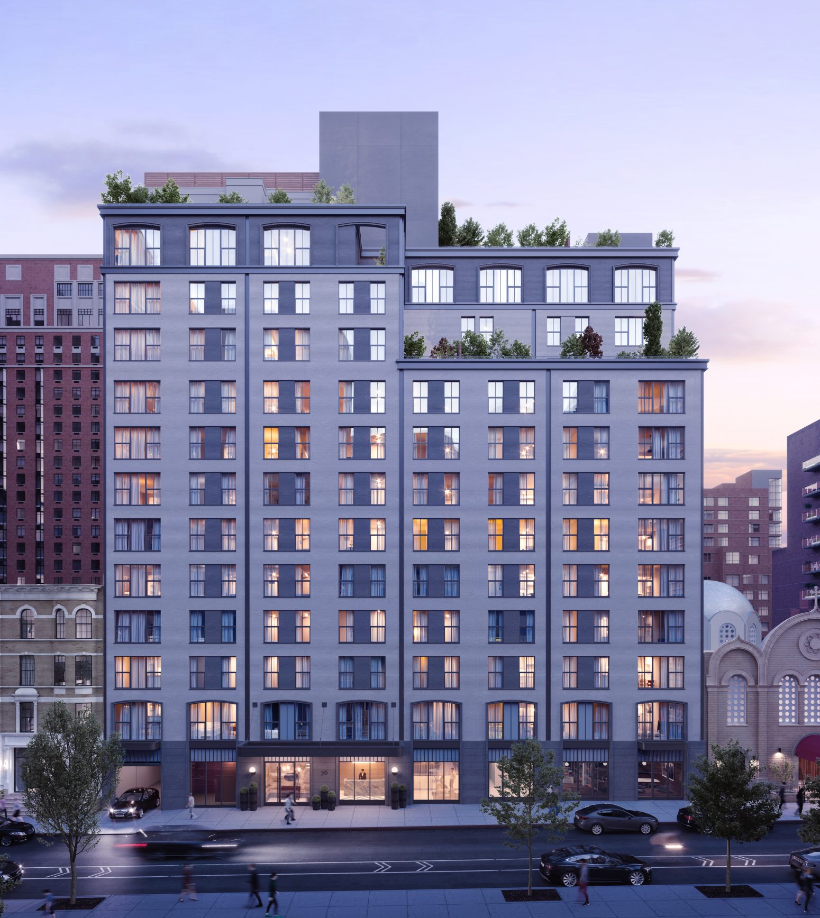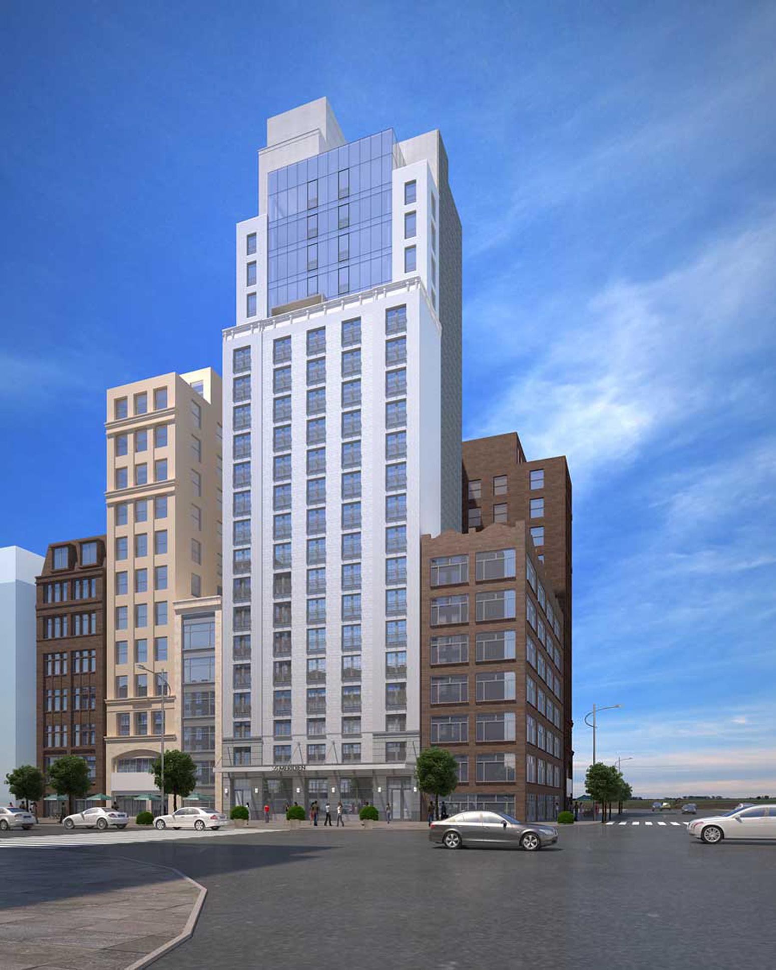66 Hudson Boulevard, aka The Spiral, Begins Rapid Vertical Ascent, in Hudson Yards
Over the past two months, 66 Hudson Boulevard, aka The Spiral, has made swift progress. The first steel beam for the 65-story skyscraper was dedicated in mid-April and erected at a time when the core foundation walls hadn’t yet reached street level. Now, the steel superstructure for the Bjarke Ingels Group-designed commercial office tower is three floors above the Midtown neighborhood of Hudson Yards.

