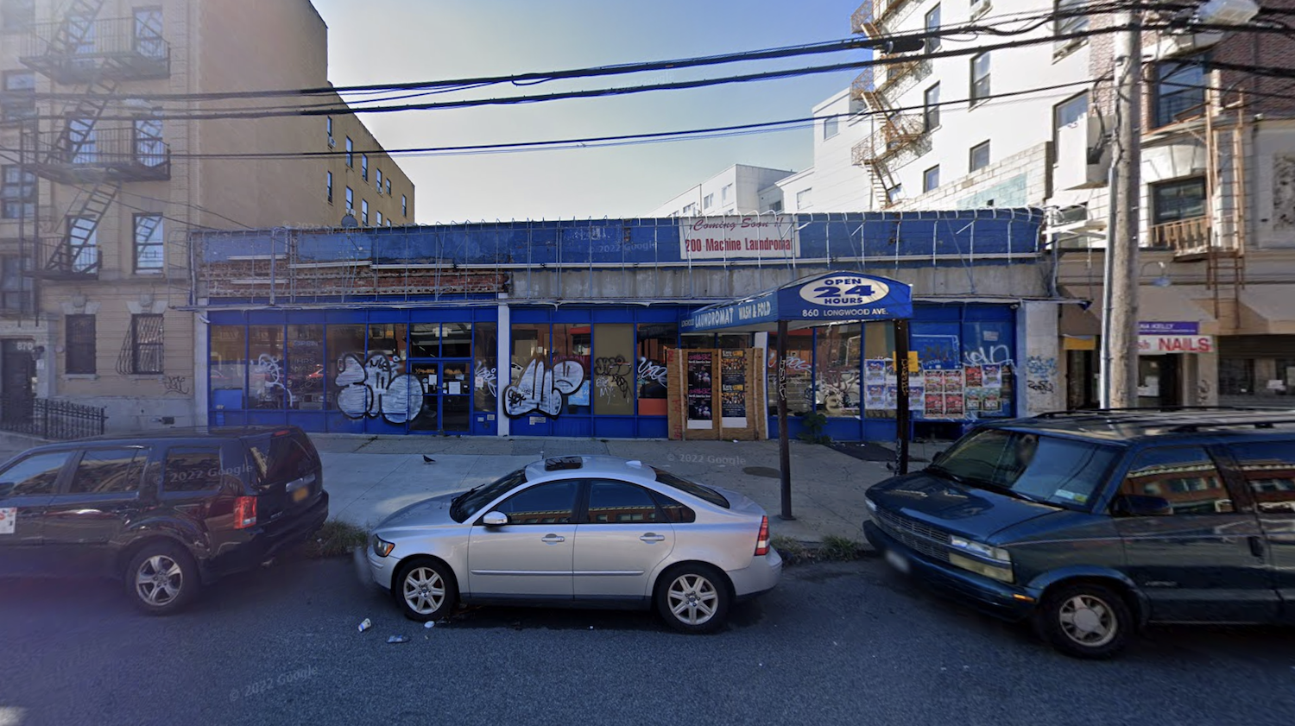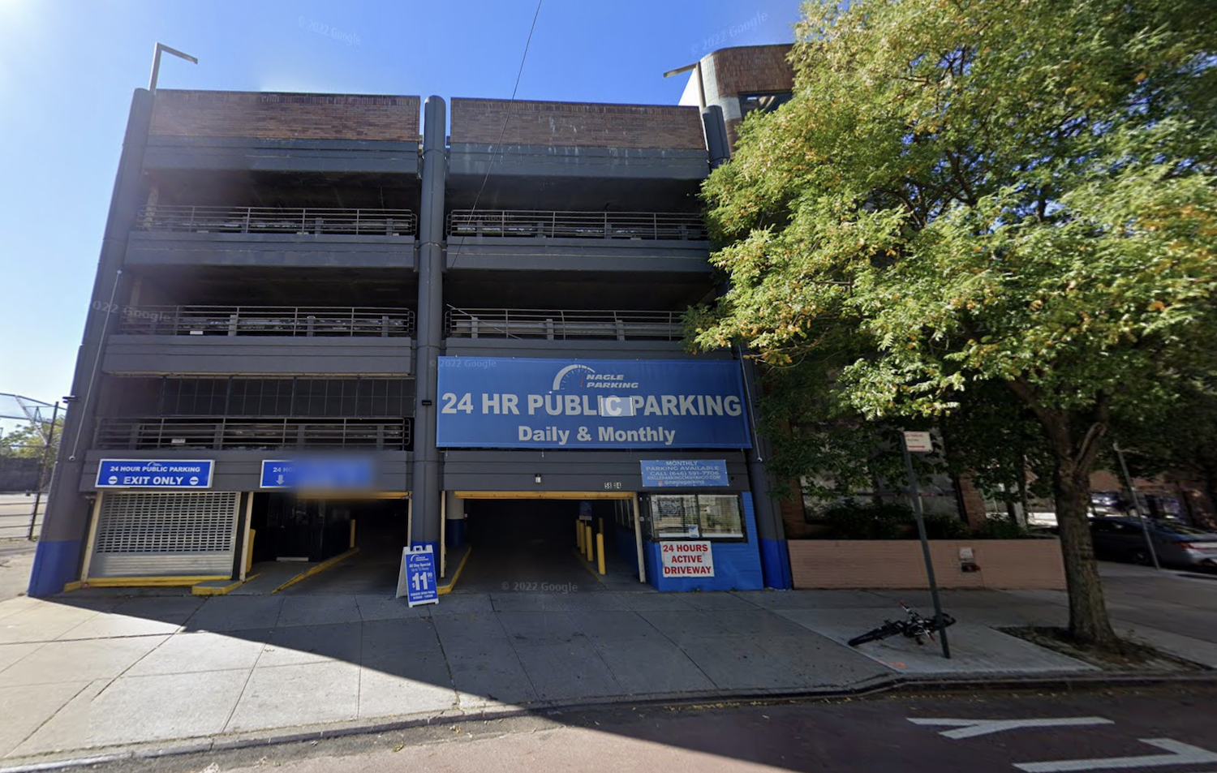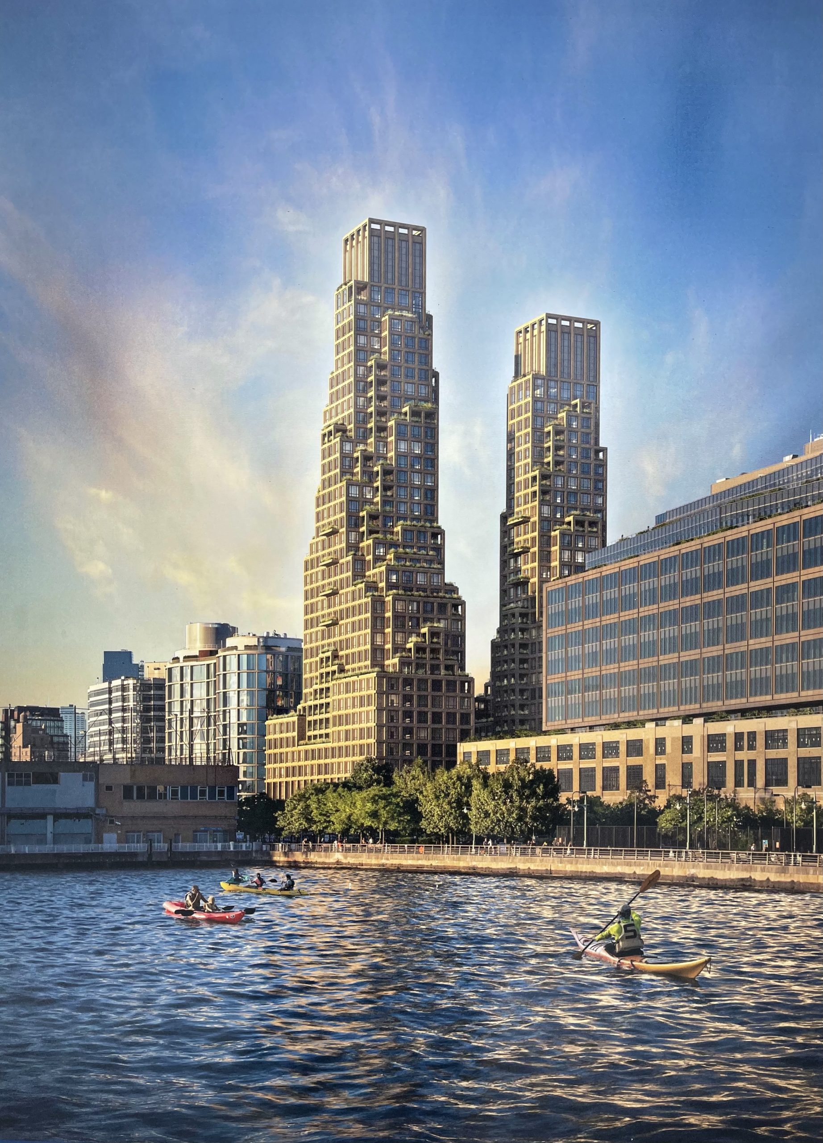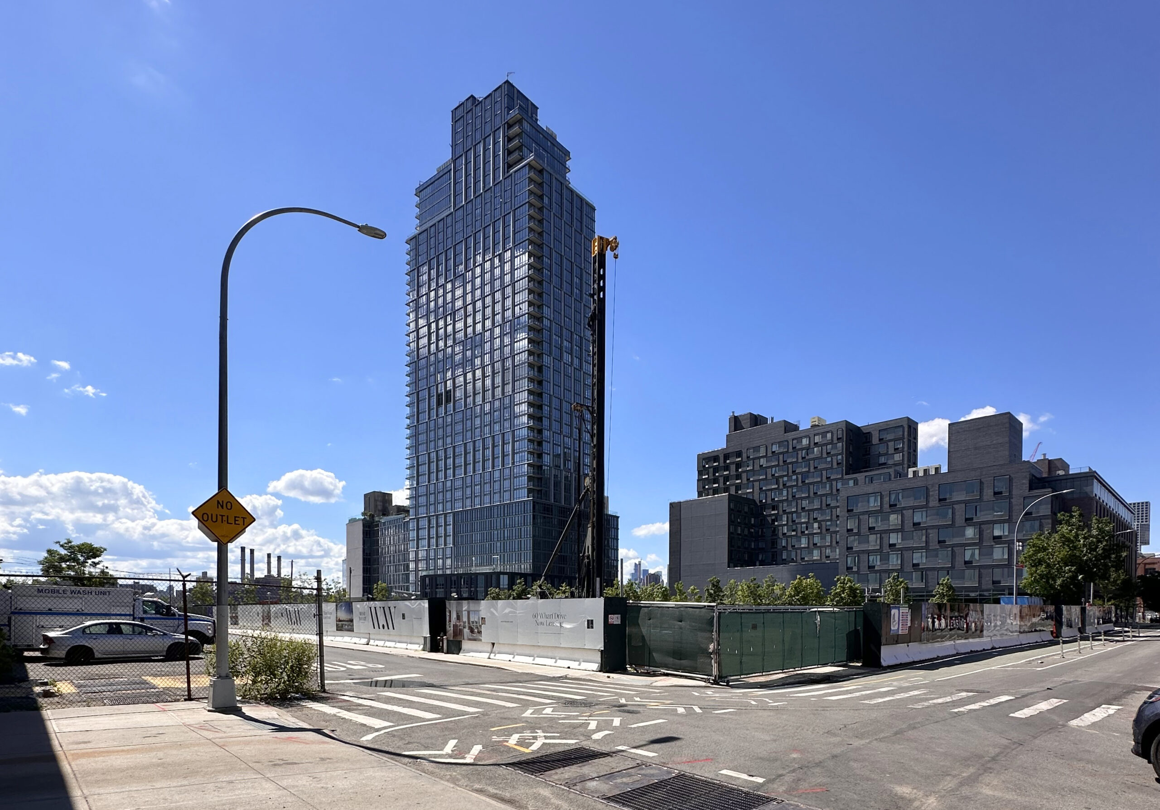Permits Filed for 860 Longwood Avenue in Longwood, The Bronx
Permits have been filed for an eight-story mixed-use building at 860 Longwood Avenue in Longwood, The Bronx. Located between Prospect Avenue and Hewitt Place, the lot is steps from the Prospect Avenue subway station, serviced by the 2 and 5 trains. Scully Company is listed as the owner behind the applications.





