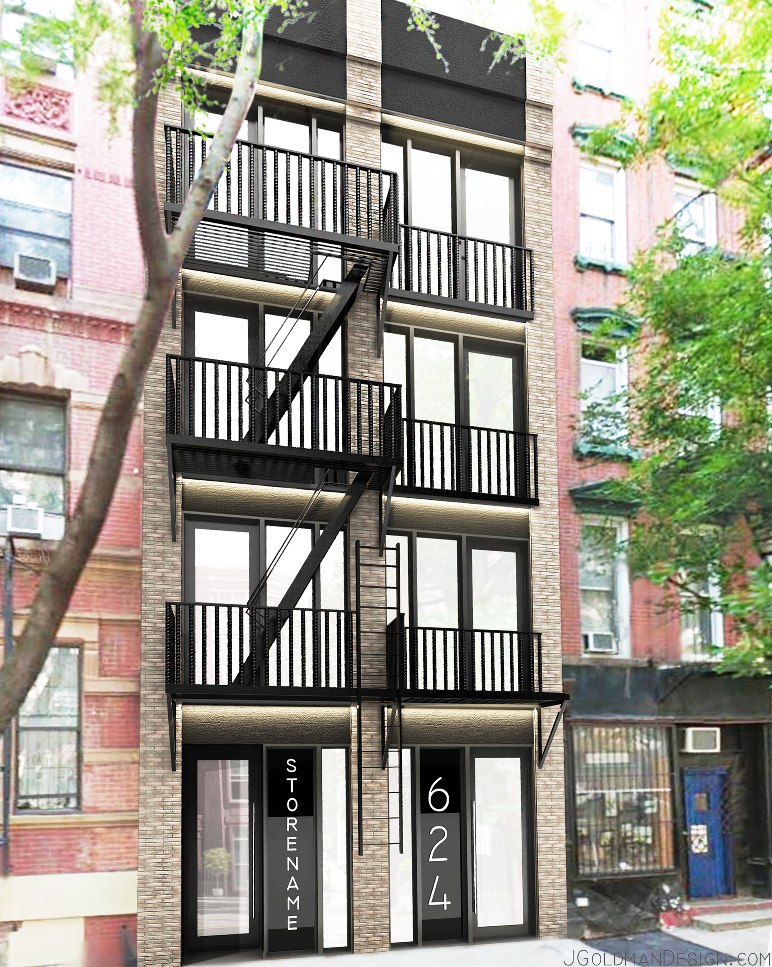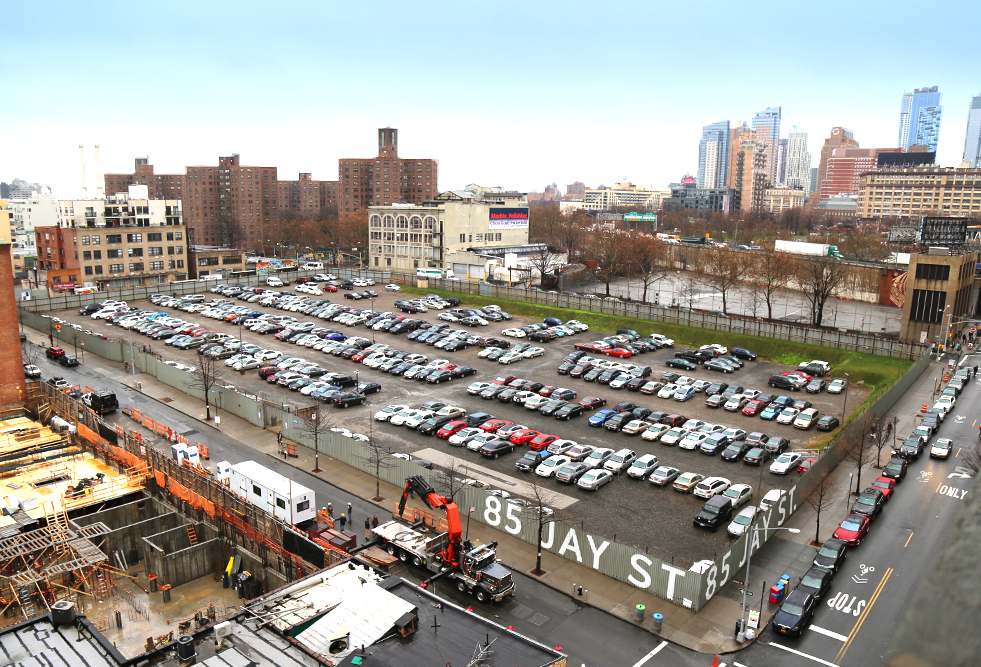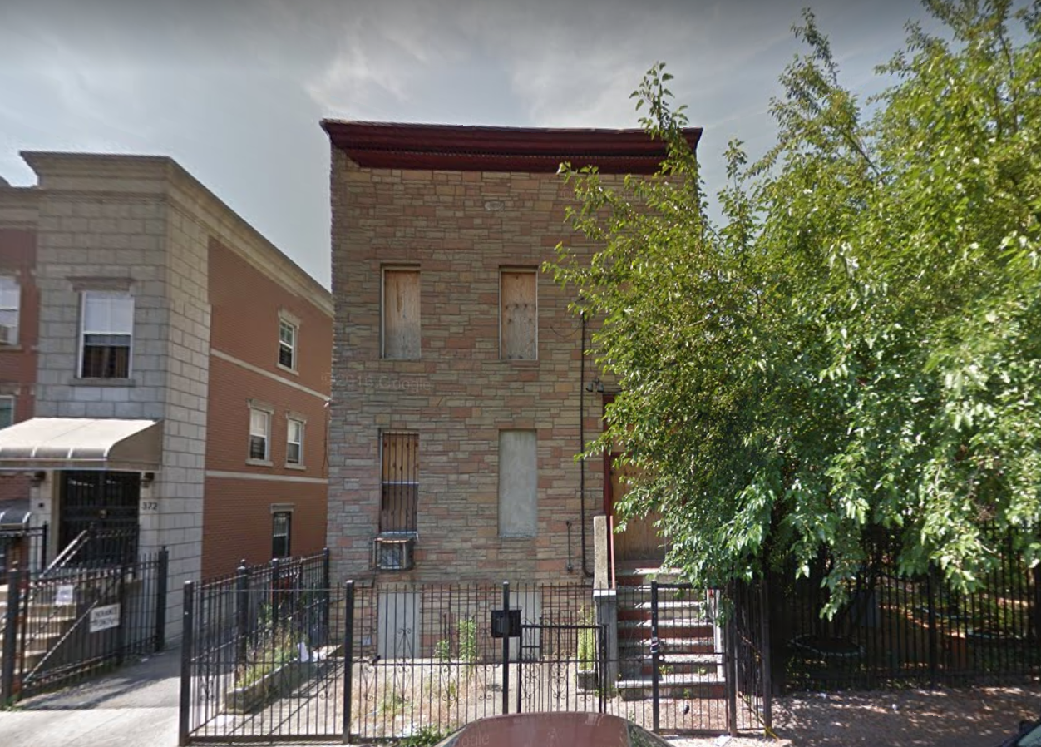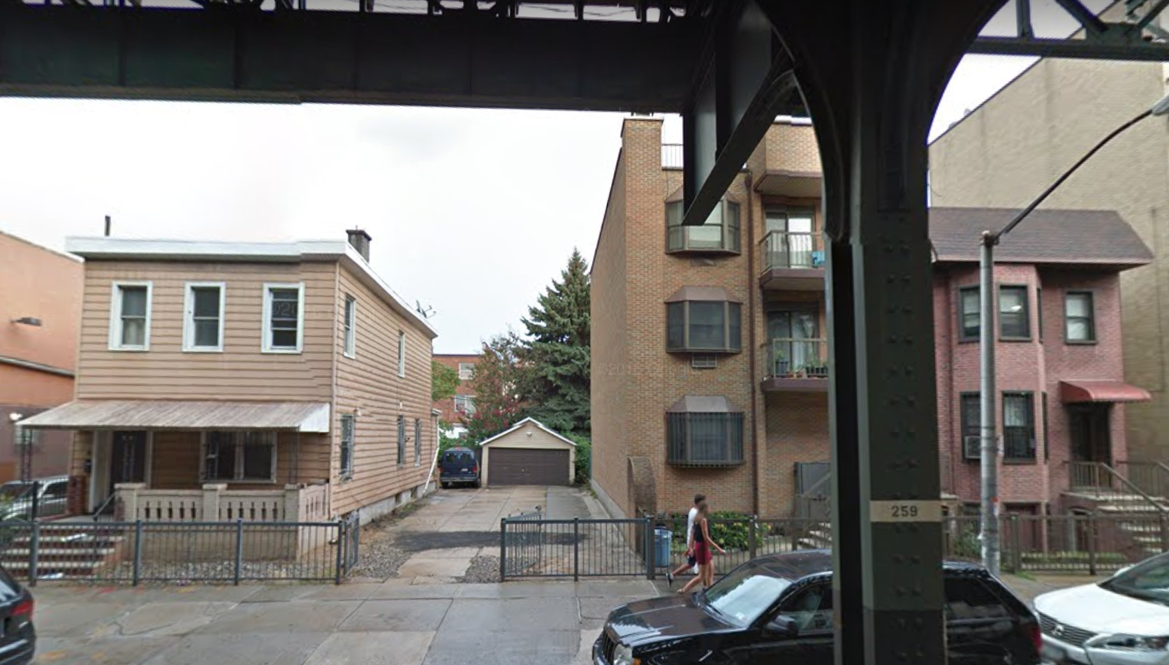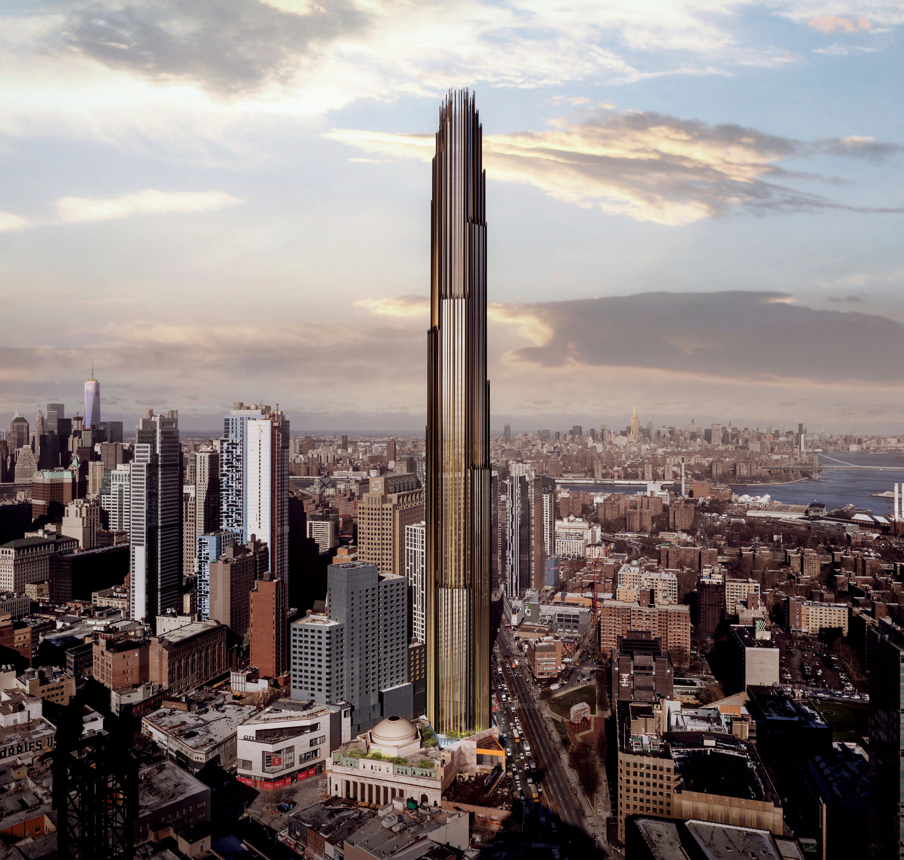Brooklyn’s DUMBO neighborhood has been mostly built out for several years now, but within the dense blocks to the west of the Manhattan Bridge overpass, there are still several remaining opportunities. New building applications have now been filed for the vacant lot at 85 Jay Street, which will have a total construction area of 875,505 square feet. Within that, there will be a 1,154 square-foot community facility, 60,017 square feet of commercial space, and 812,978 square feet of residential space, to be divided amongst 737 units. That would normally indicate apartments, but at an average size of over 1,100 square feet, condominiums would also seem possible. Morris Adjmi will be designing the 21-story and 250-foot-tall project, and Kushner Companies will be developing, having acquired the site alongside the Jehovah’s Witness Headquarters at 25-30 Columbia Street for $700 million last year.

