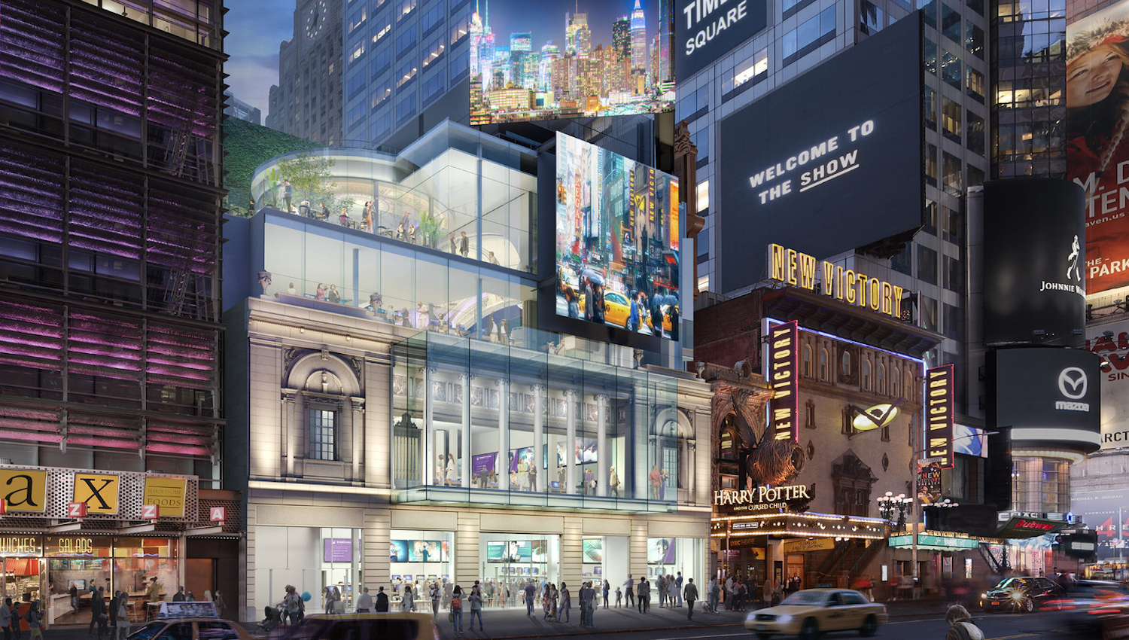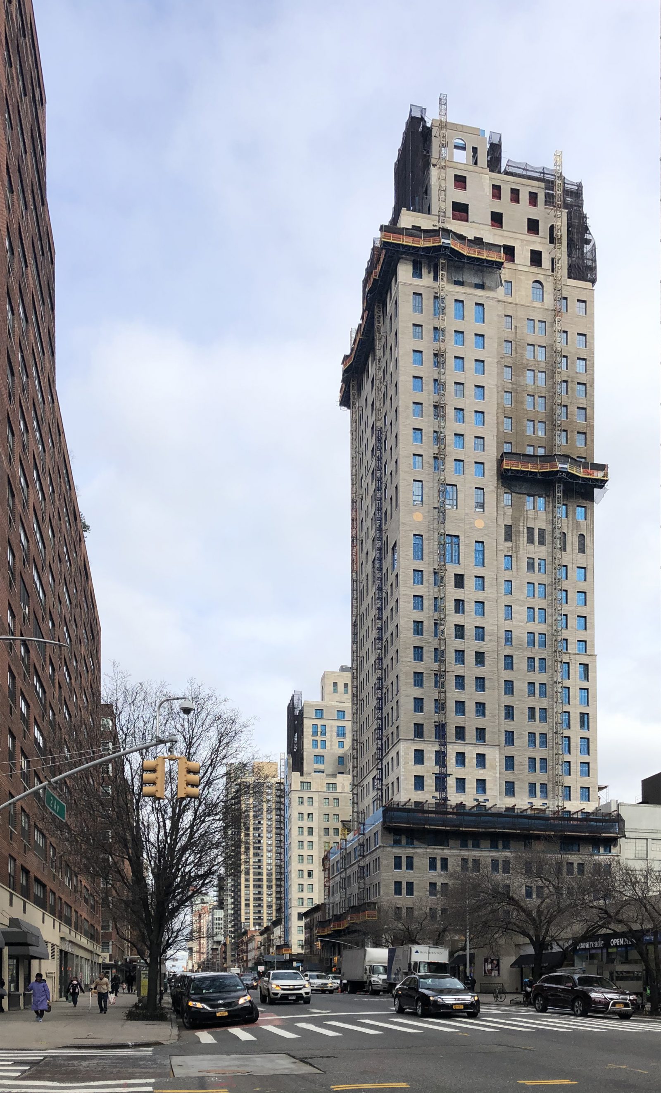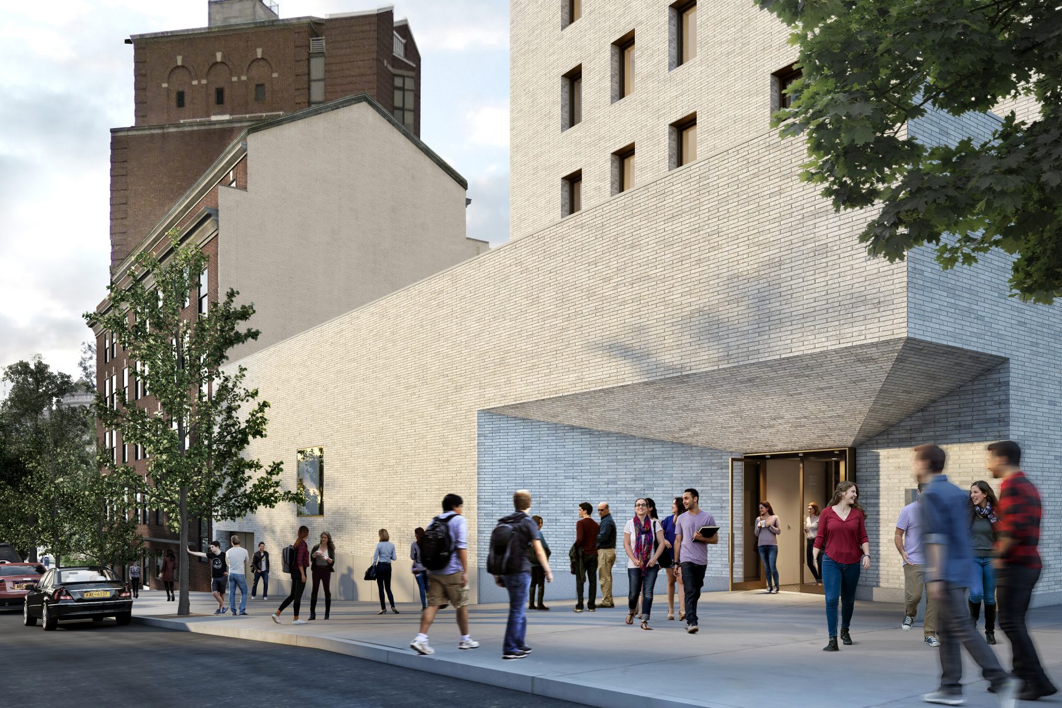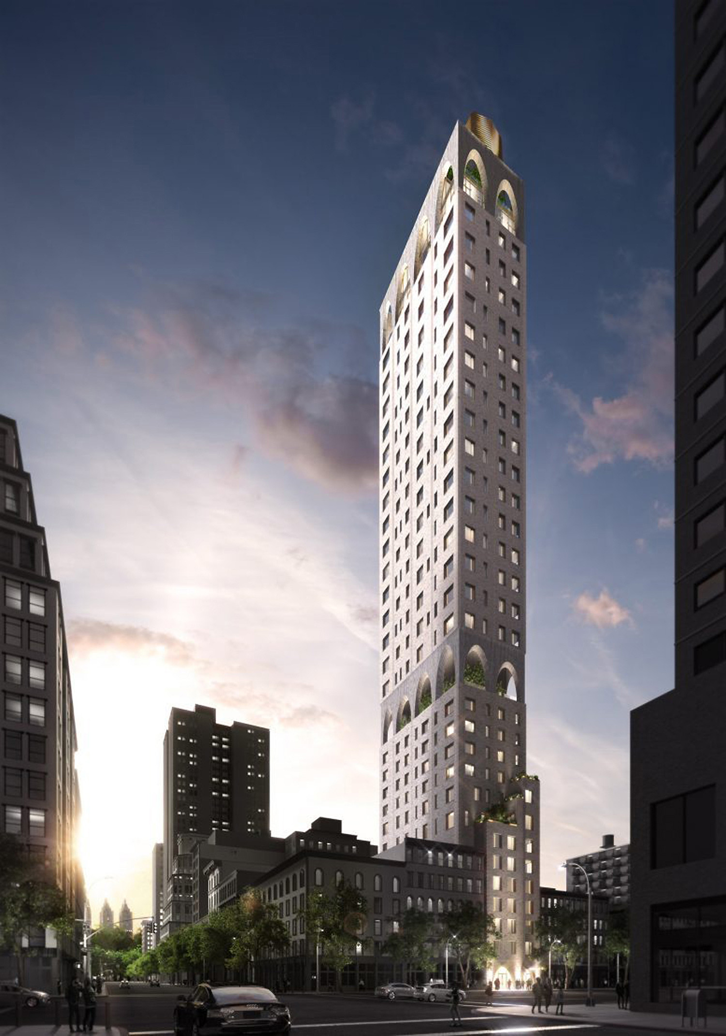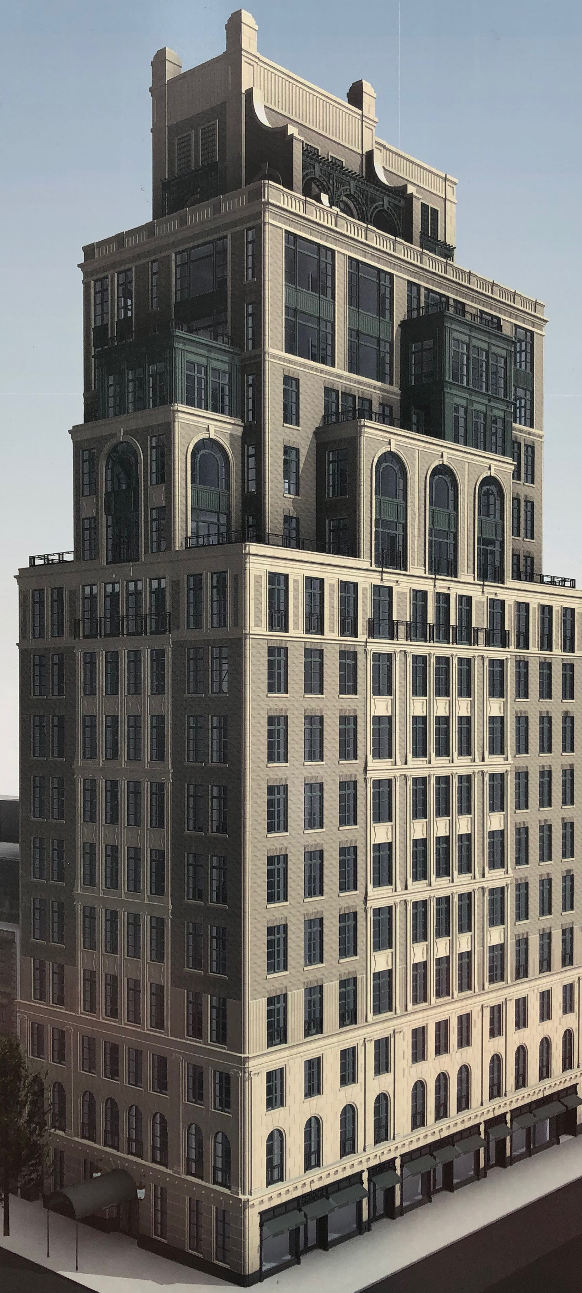Permits Filed for 215 West 42nd Street in Times Square, Manhattan
Permits have been filed for a six-story commercial building at 215 West 42nd Street in Times Square. Located between Seventh Avenue and Eighth Avenue, the interior lot is minutes from the 42nd Street subway hub, serviced by the 1, 2, 3, 7, A, C, E, N, Q, R, W, and S trains. NYC Economic Development Corporation is listed as the owner behind the applications.

