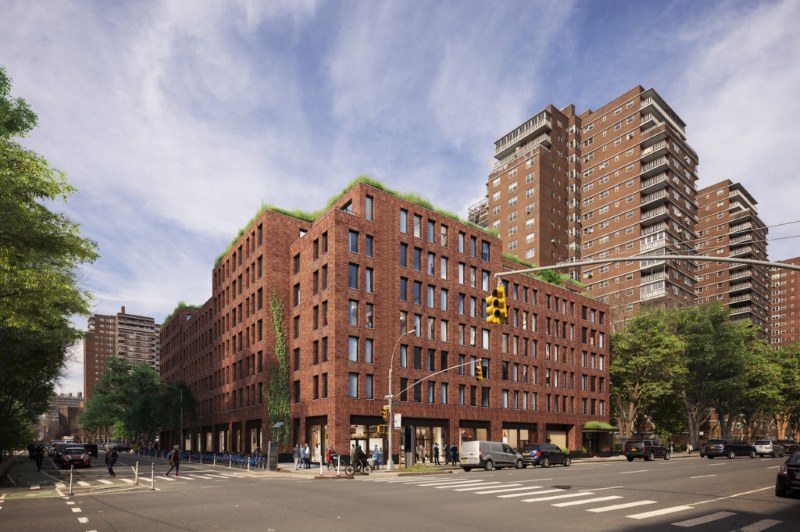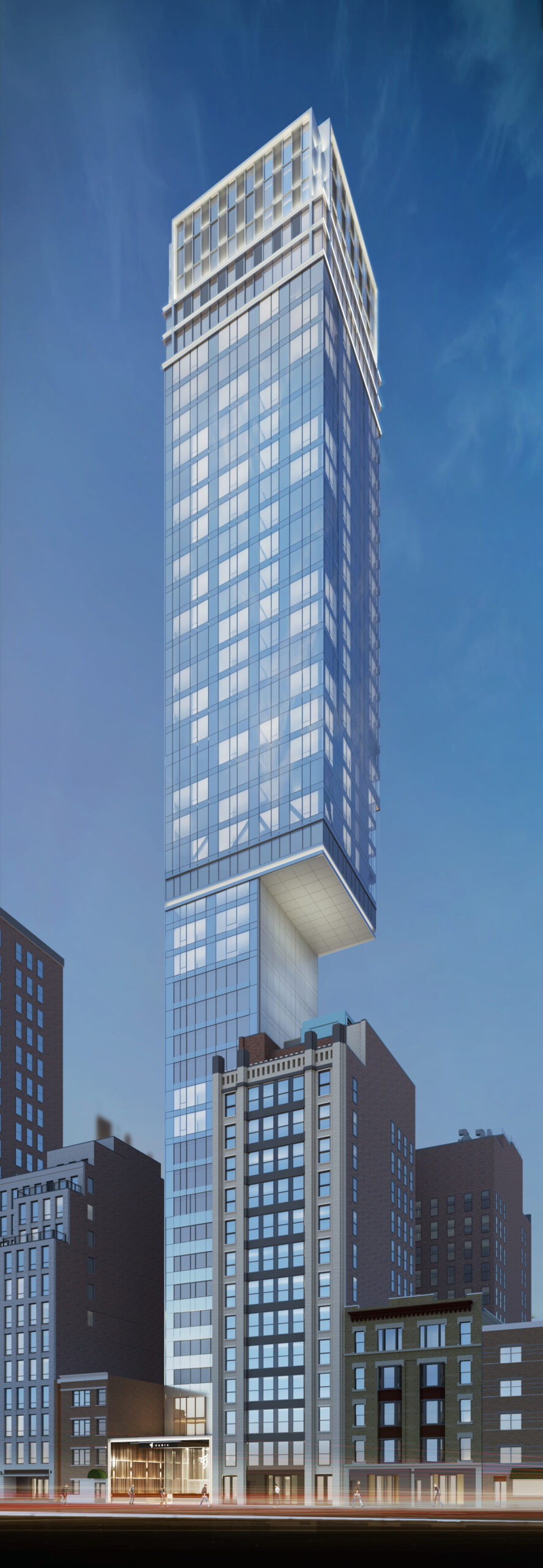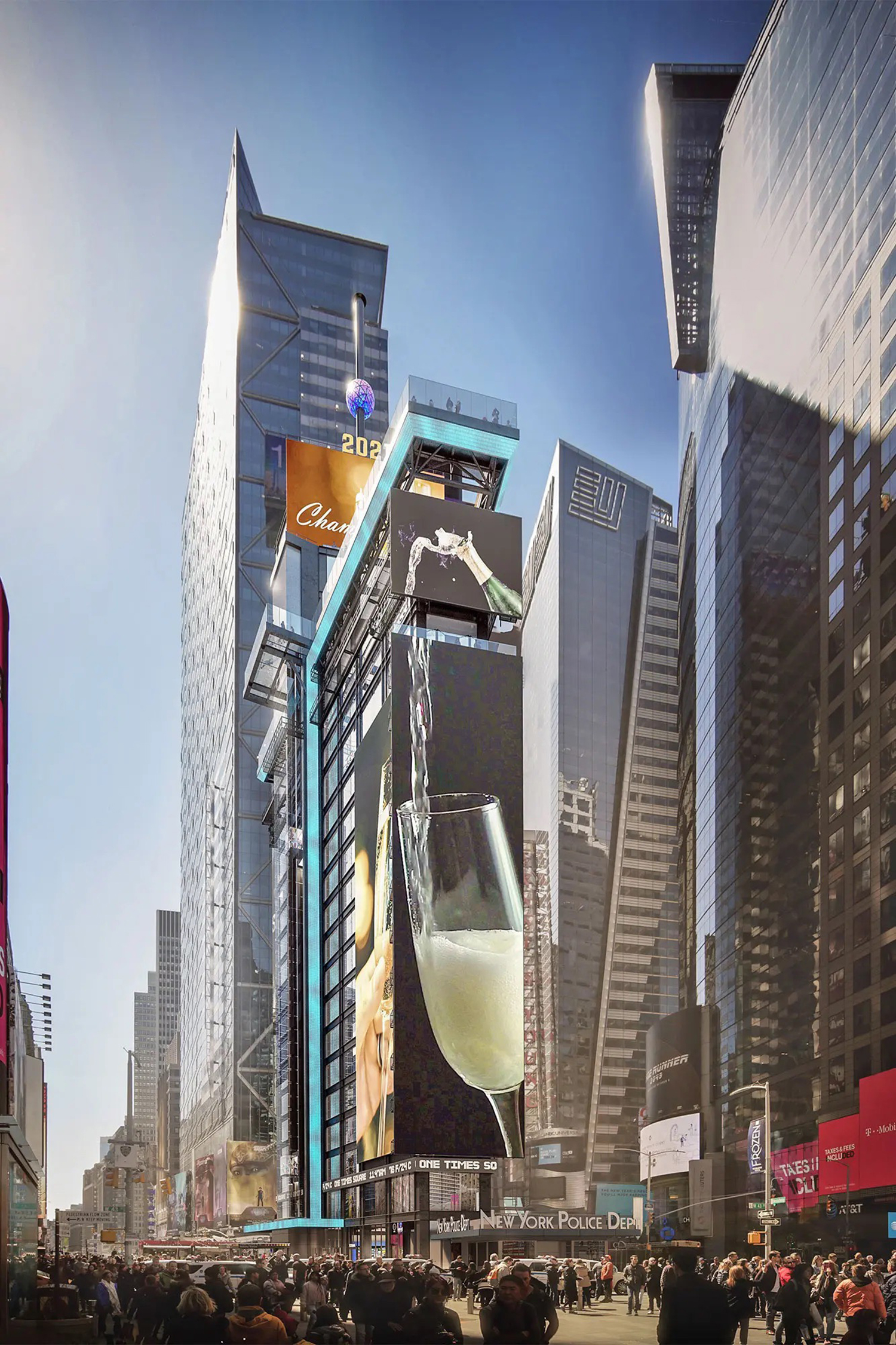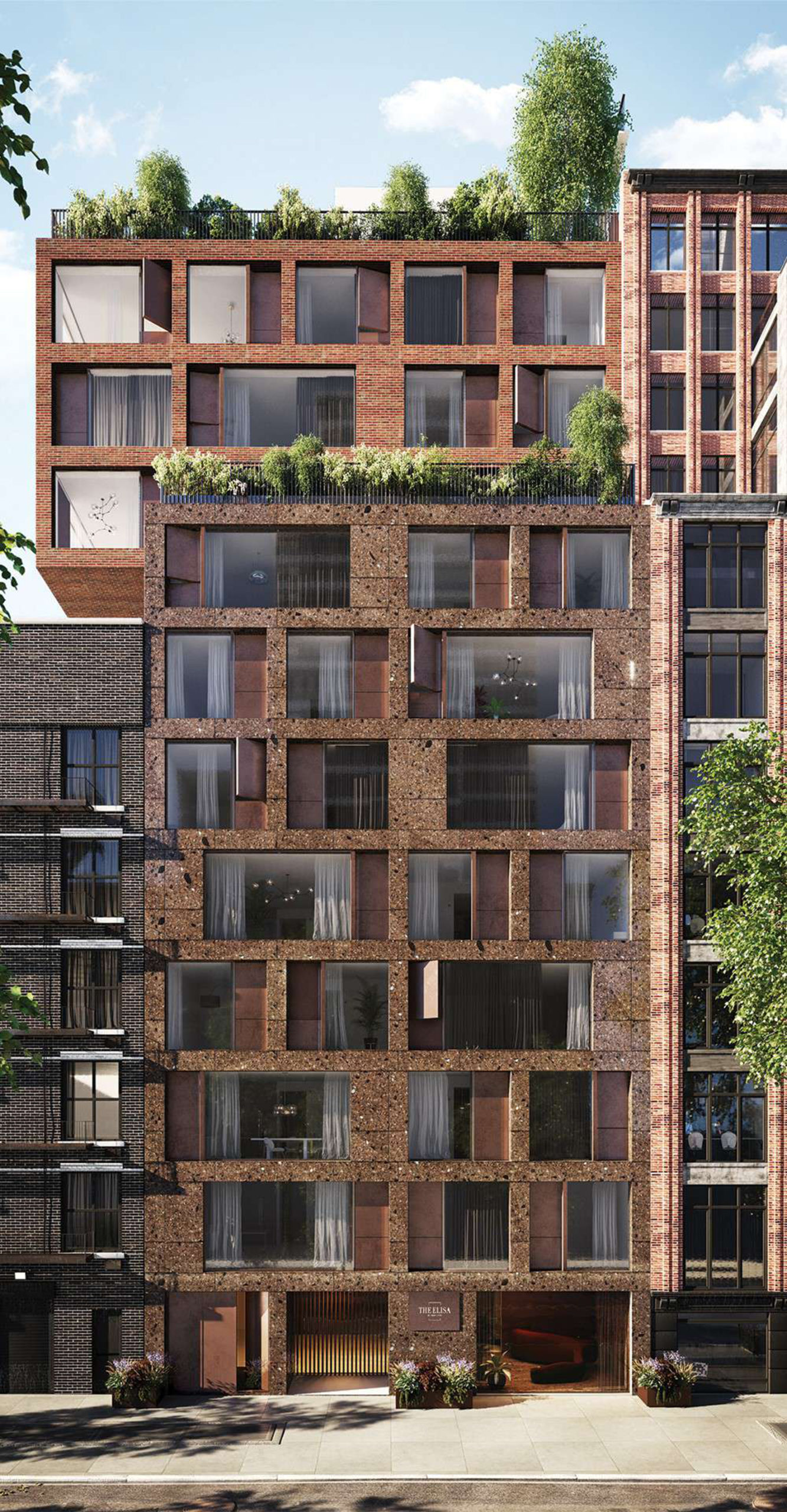Foundations Underway for COOKFOX’s 335 Eighth Avenue in Chelsea, Manhattan
Foundations are underway at 335 Eighth Avenue, the site of a seven-story mixed-use building in Chelsea, Manhattan. Designed by COOKFOX Architects and developed by MAG Partners and Penn South aka Mutual Redevelopment Houses, Inc., with financing provided by global holding company Safanad, the structure will span around 200,000 square feet and yield 188 rental units in studio to two-bedroom layouts, as well as a 23,000-square-foot Lidl supermarket and additional ground-floor retail space. Thirty percent of the homes will be reserved for affordable housing. Urban Atelier Group is the general contractor for the property, which is located at the corner of Eighth Avenue and West 26th Street within the Penn South affordable housing cooperative, officially known as Mutual Redevelopment Houses.





