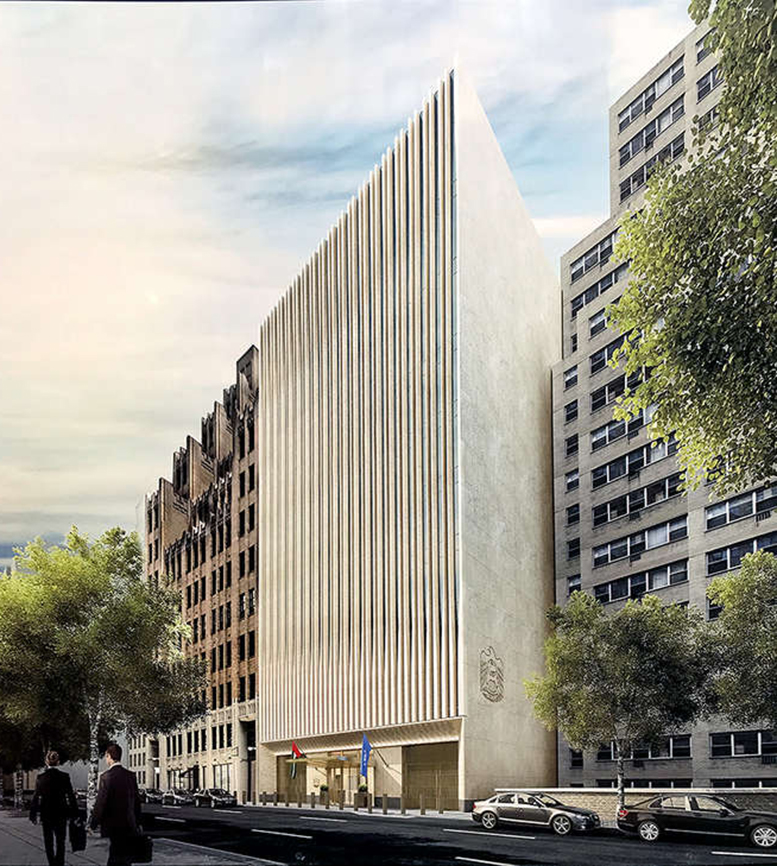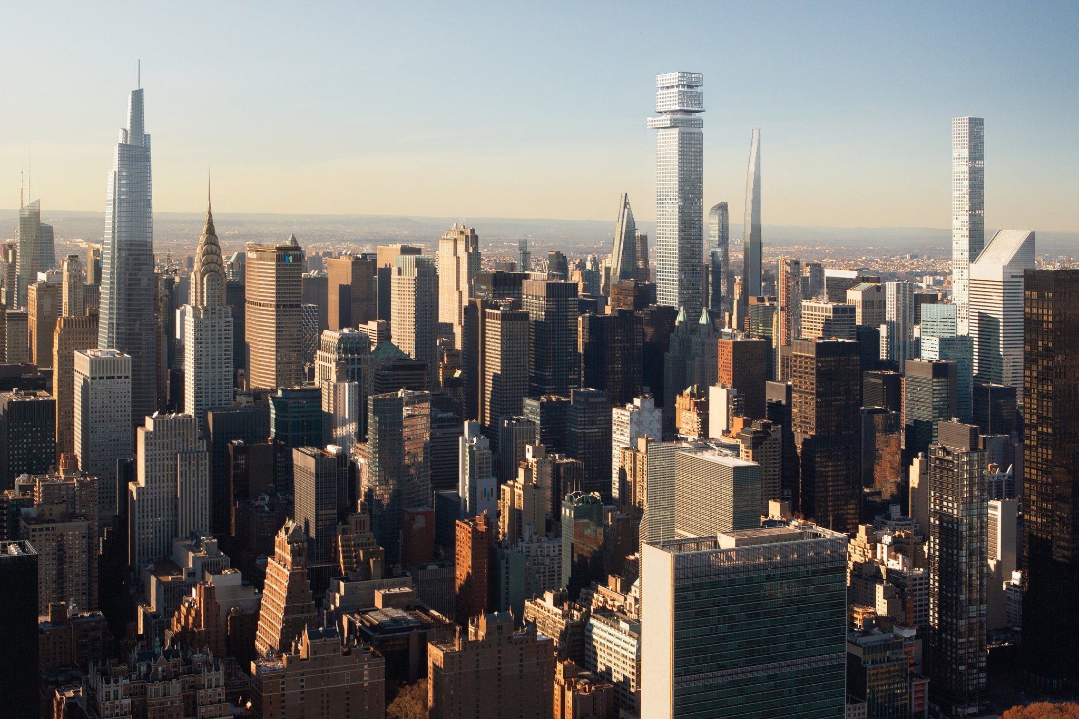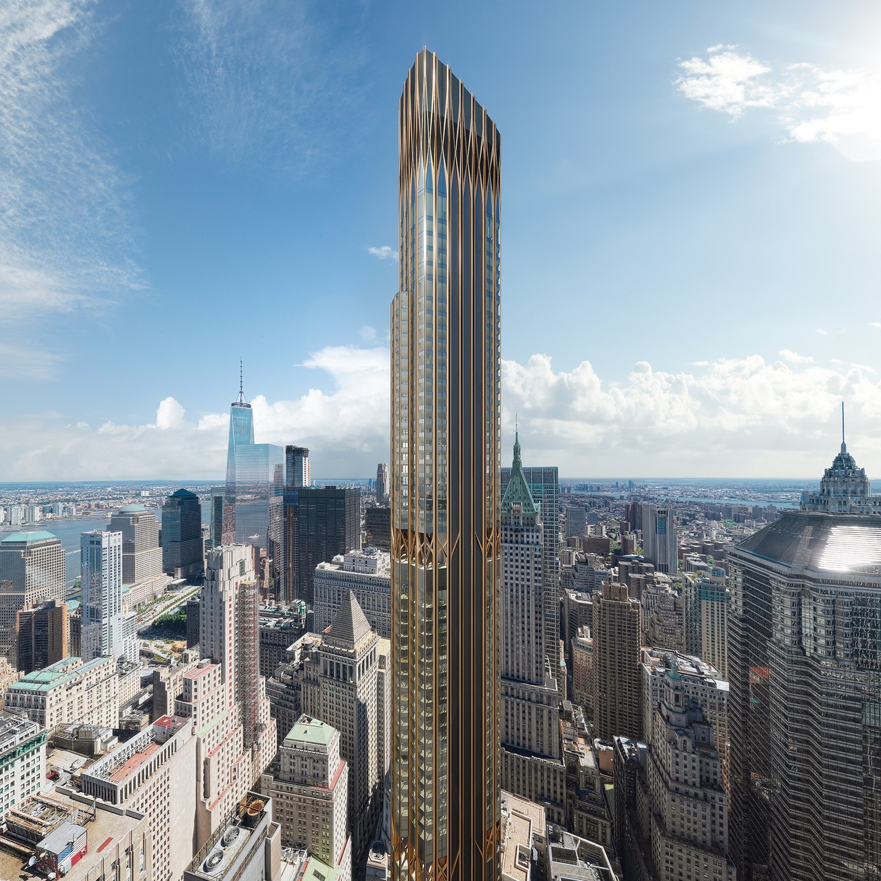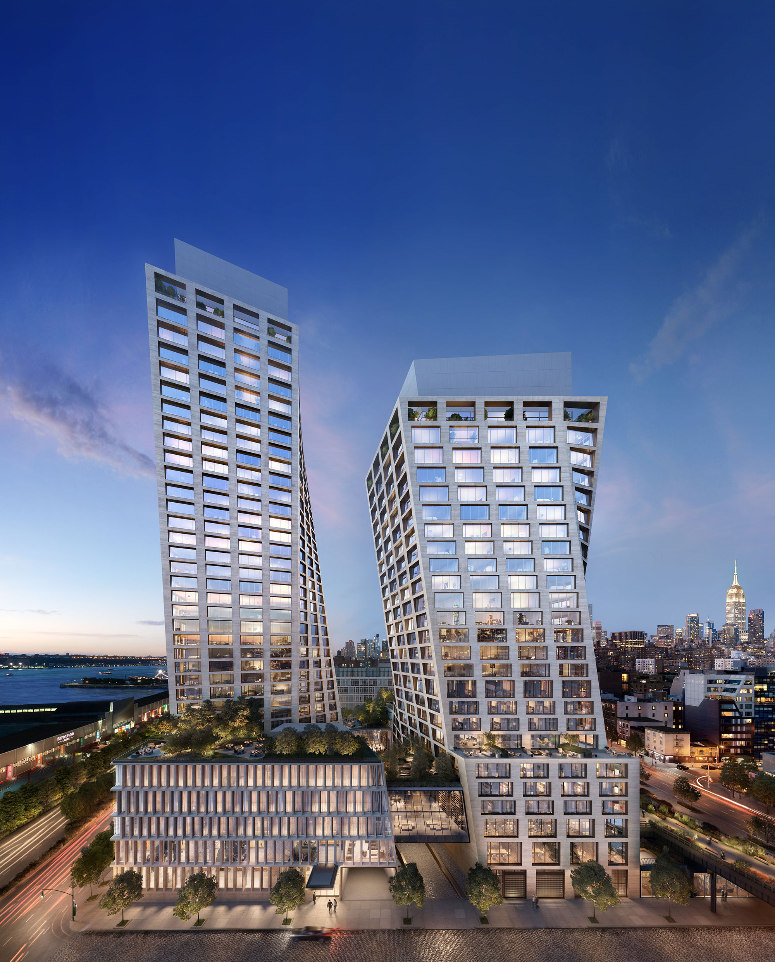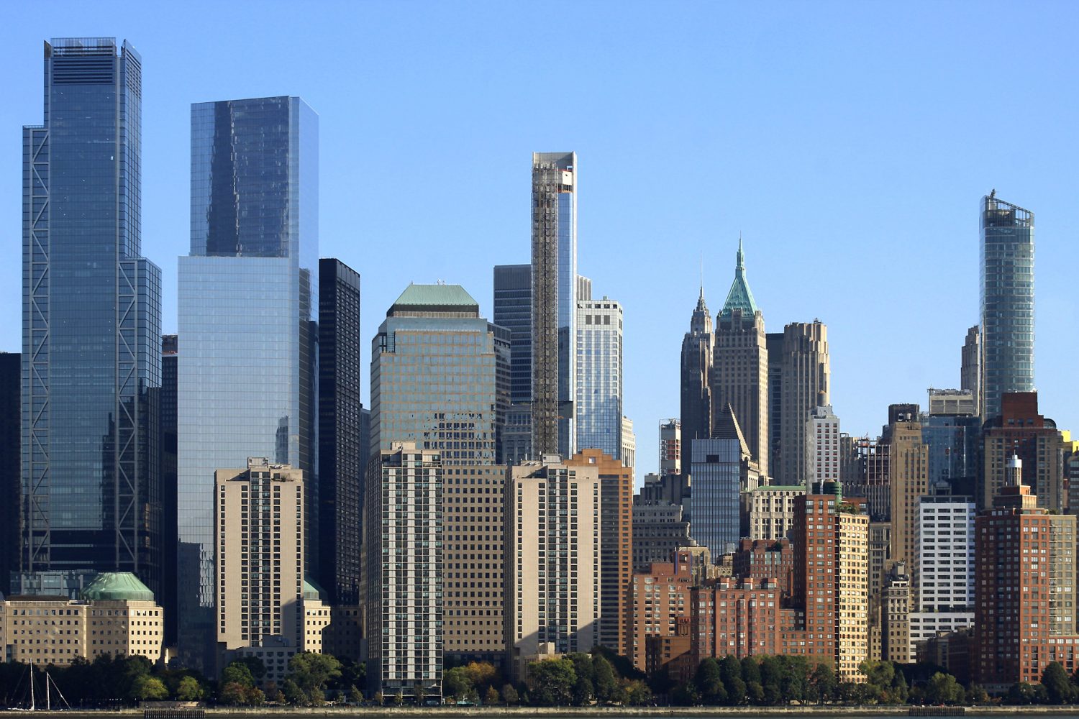Facade of UAE’s Permanent Mission Wraps Up at 315 East 46th Street in Turtle Bay
Installation of the stone and glass cladding is complete at 315 East 46th Street, the new nine-story home of the Permanent Mission of the United Arab Emirates to the United Nation in Turtle Bay, Midtown East. Designed by Skidmore Owings & Merrill, developed by Fisher Brothers, and erected by Plaza Construction, the 145-foot-tall structure is now almost fully finished.

