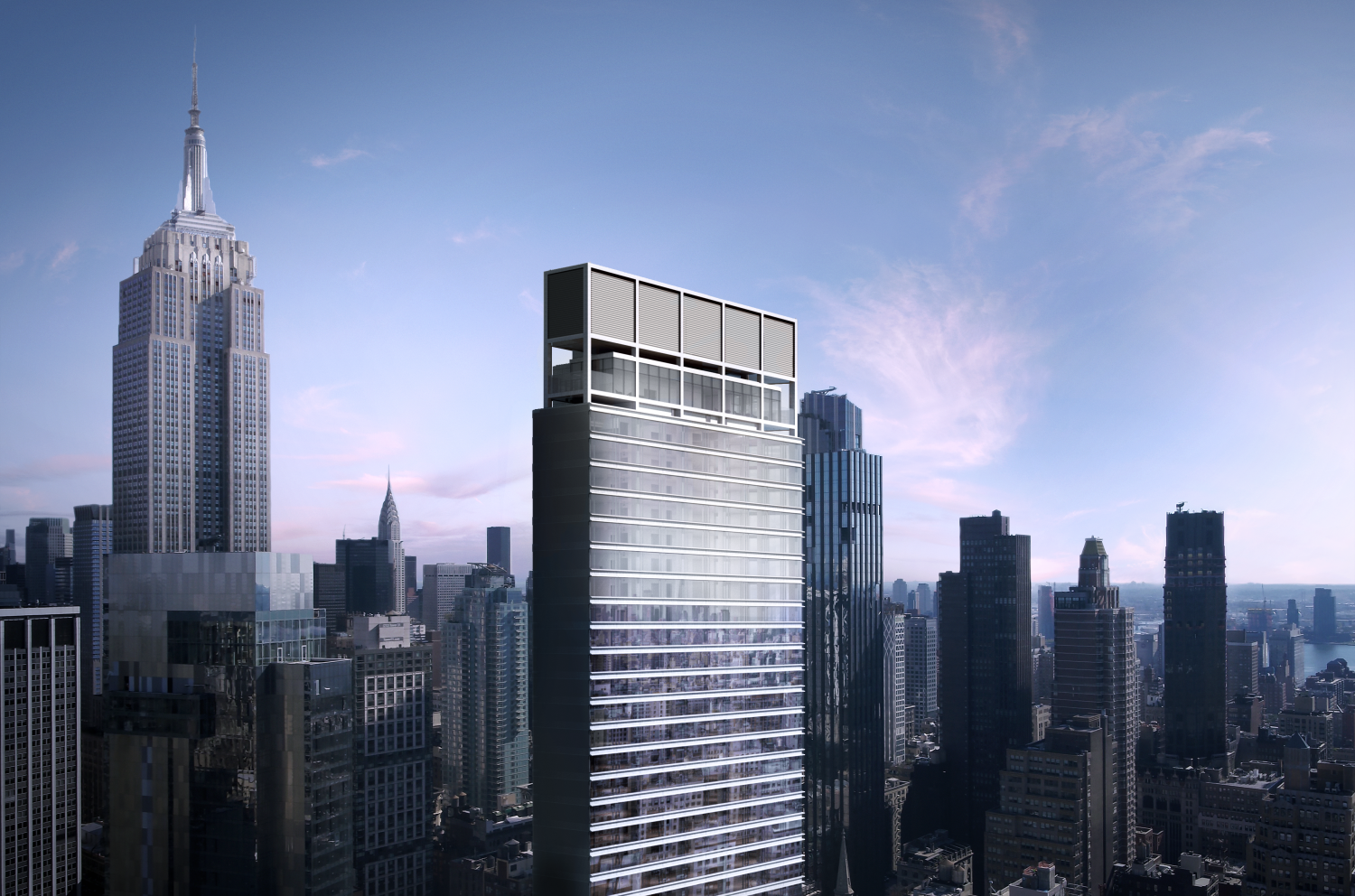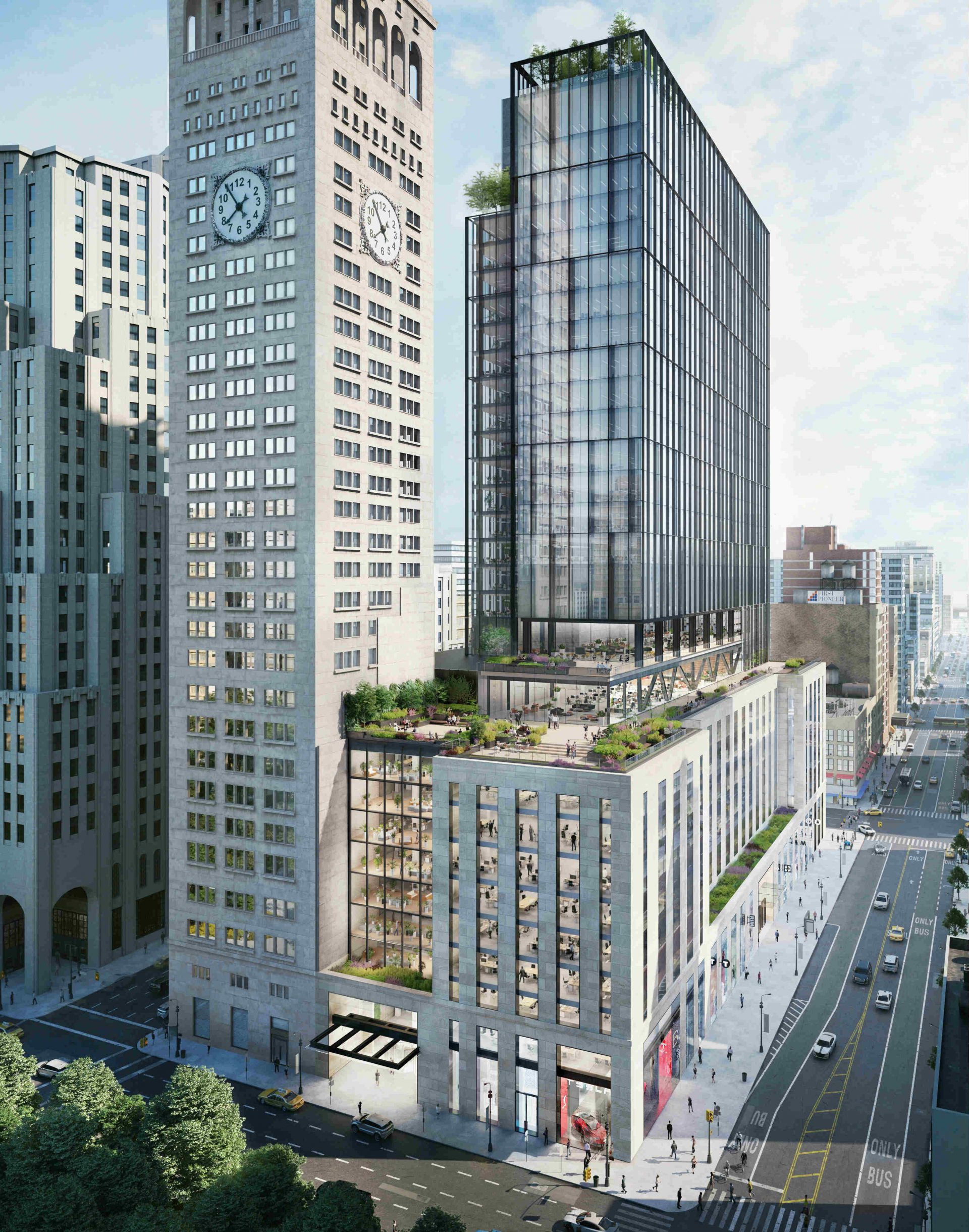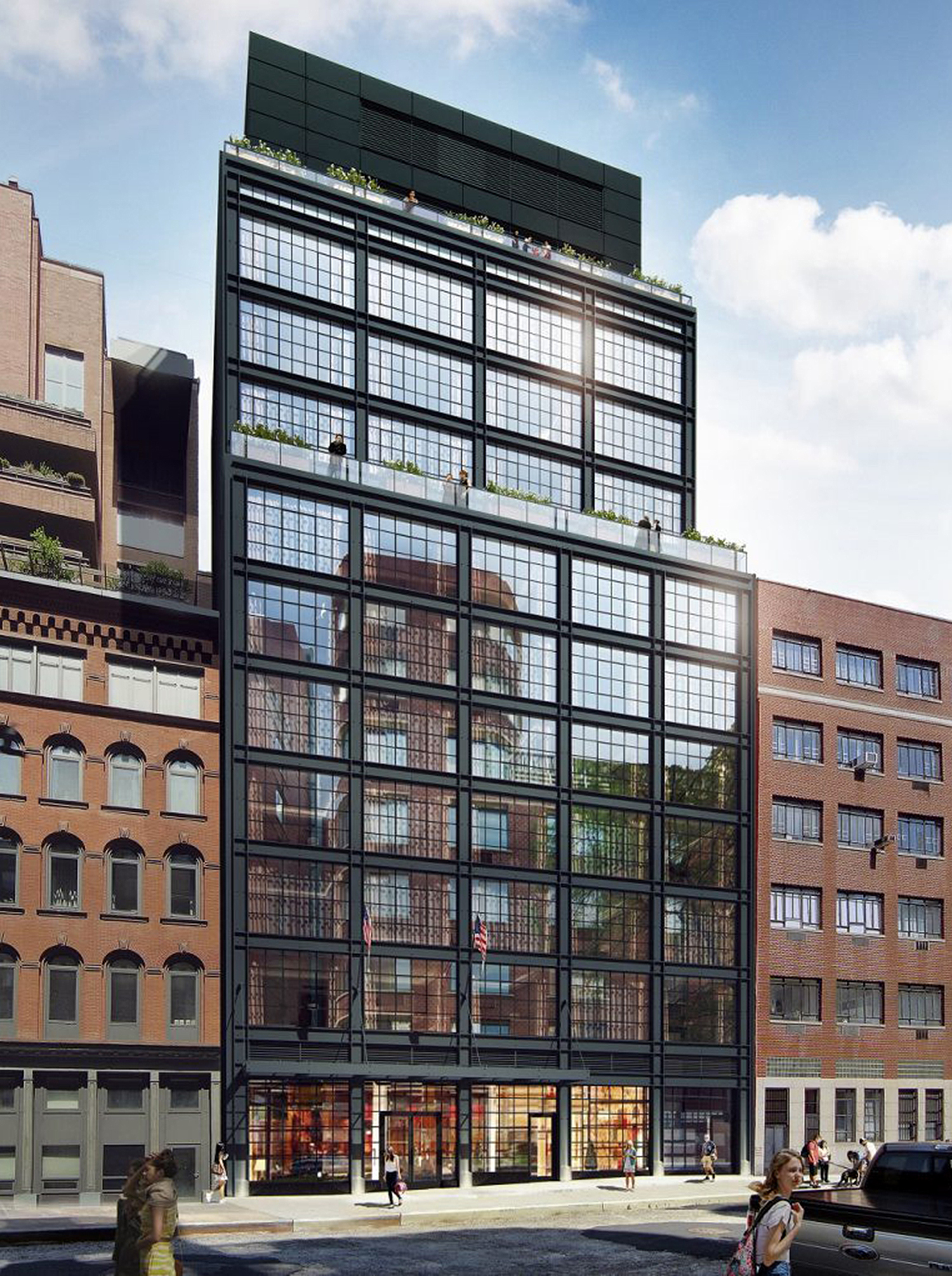Ritz-Carlton Hotel and Residences Completes Construction at 1185 Broadway in NoMad, Manhattan
Exterior work is complete on the Ritz-Carlton Hotel and Residences, a 45-story skyscraper at 1185 Broadway in NoMad. Designed by Rafael Vinoly and developed by Marriott, Ritz Carlton Hotels, and Flag Luxury Properties, the 580-foot-tall reinforced concrete tower will yield 250 guest rooms spread across 150,000 square feet and 16 one- and two-bedroom penthouse residences on the upper levels. Lendlease is the general contractor for the project, which is located at the corner of Broadway and West 28th Street. The Erin Boisson Aries team at Christie’s International Real Estate is handling the sales of the penthouses.





