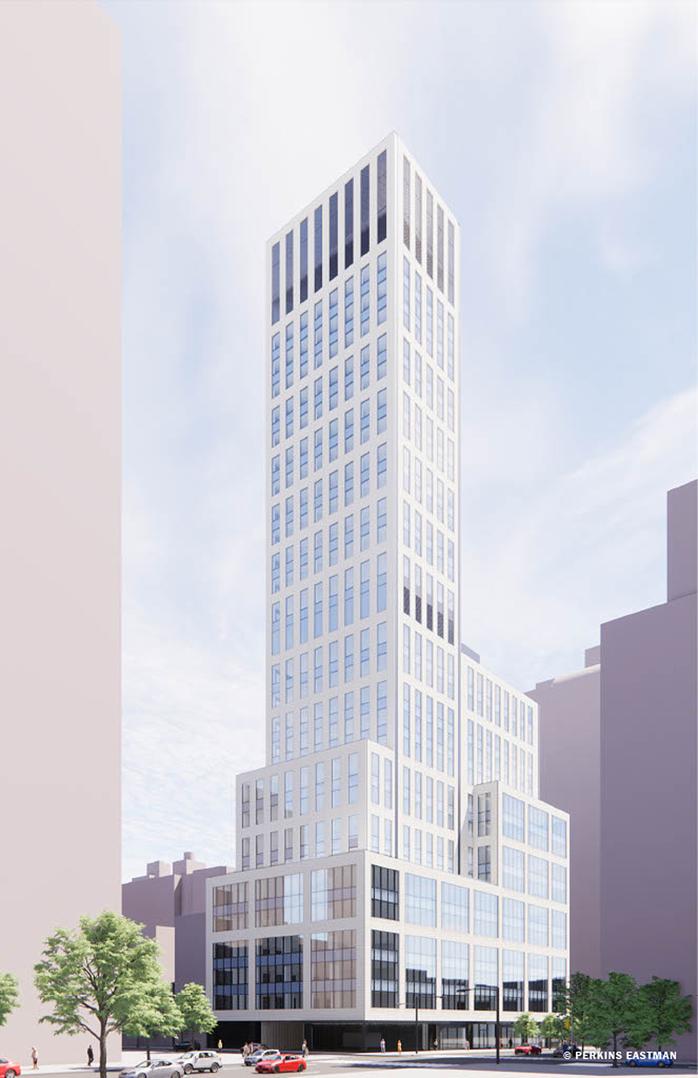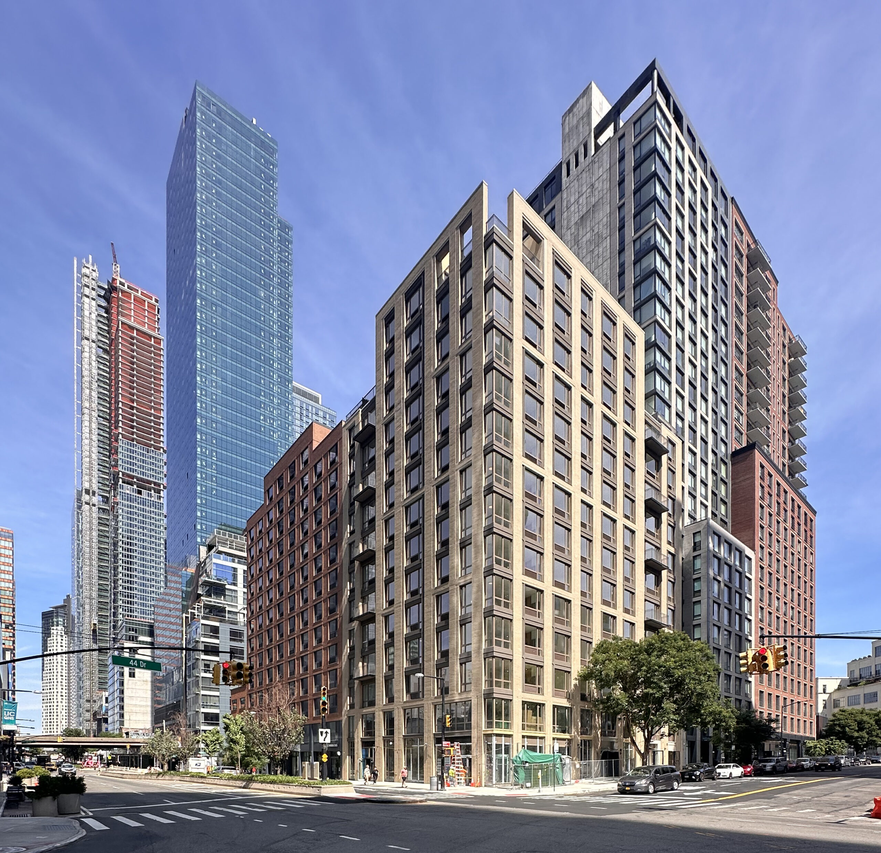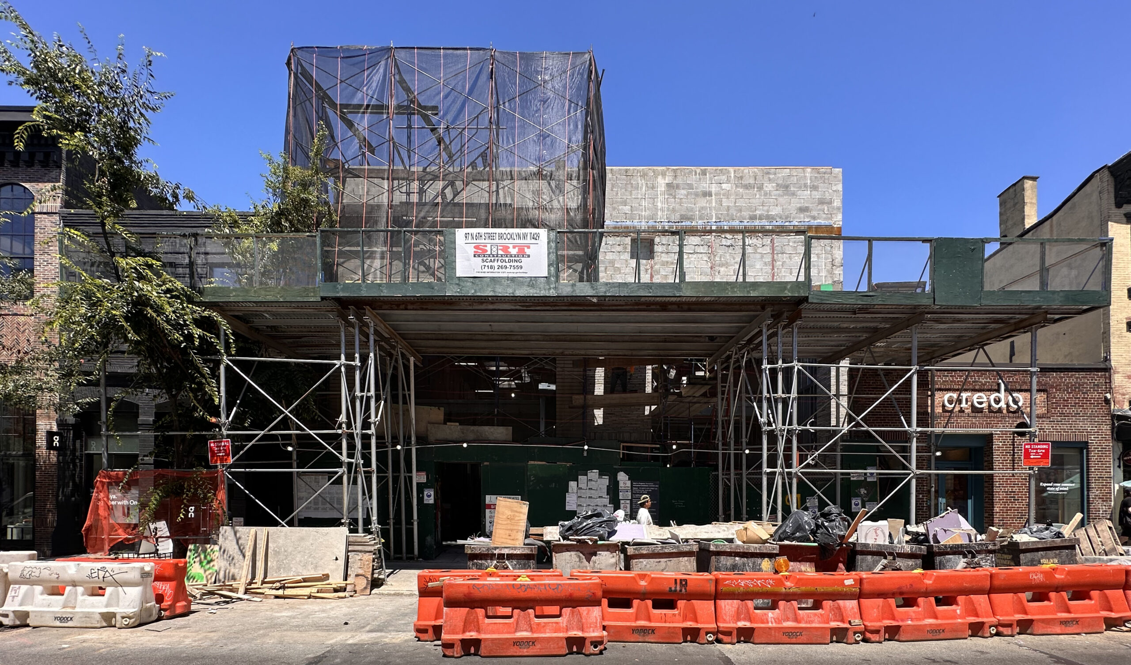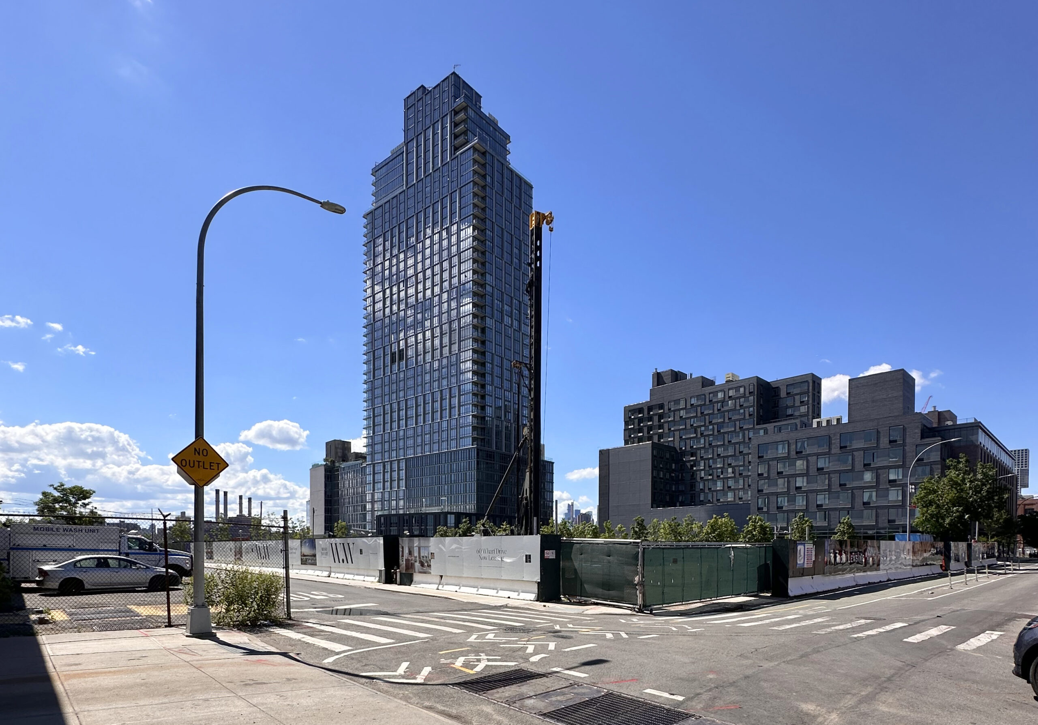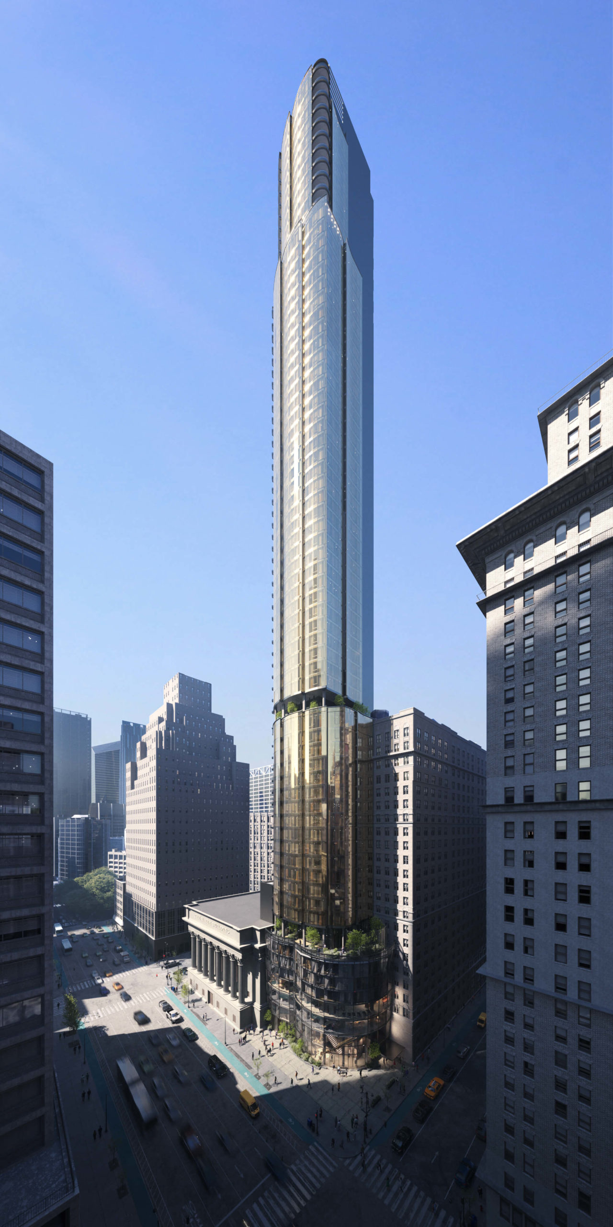1522 First Avenue’s Façade Nears Completion on Manhattan’s Upper East Side
Façade installation is nearing completion on 1522 First Avenue, a 30-story medical office building in the Yorkville section of Manhattan’s Upper East Side. Designed by Perkins Eastman and developed by Extell, the 449-foot-tall structure will yield 400,000 square feet of Class A office space and retail space on the ground floor and cellar levels. The Hospital for Special Surgery will serve as the anchor tenant, occupying 200,000 square feet across the first eight stories of the building. The property is alternately addressed as 403 East 79th Street and is located between East 79th and 80th Streets.

