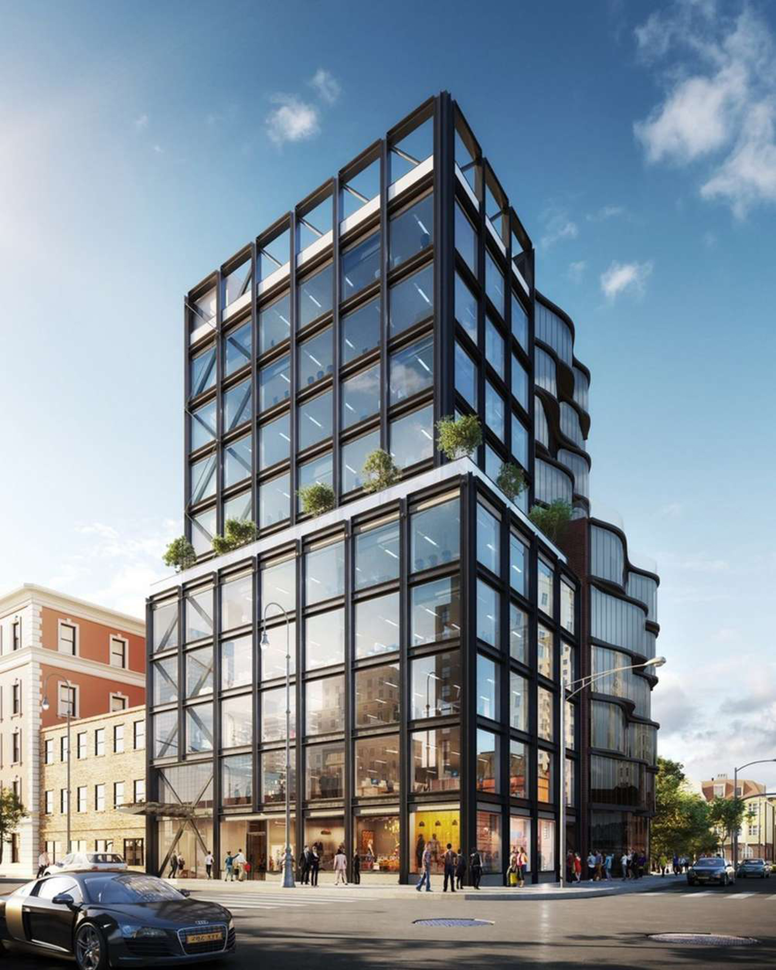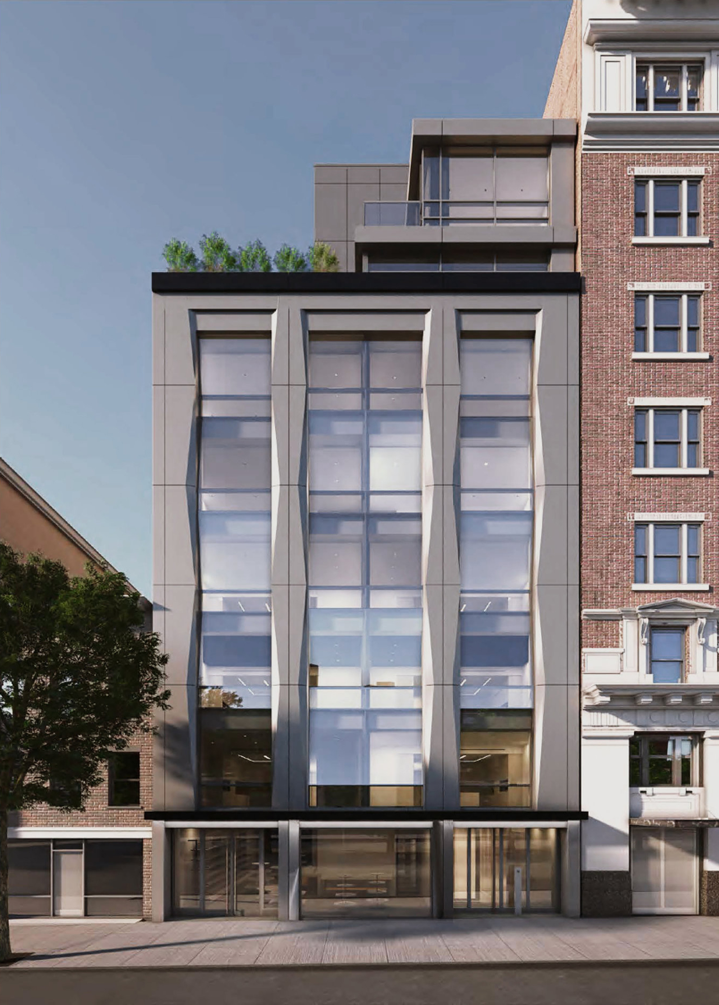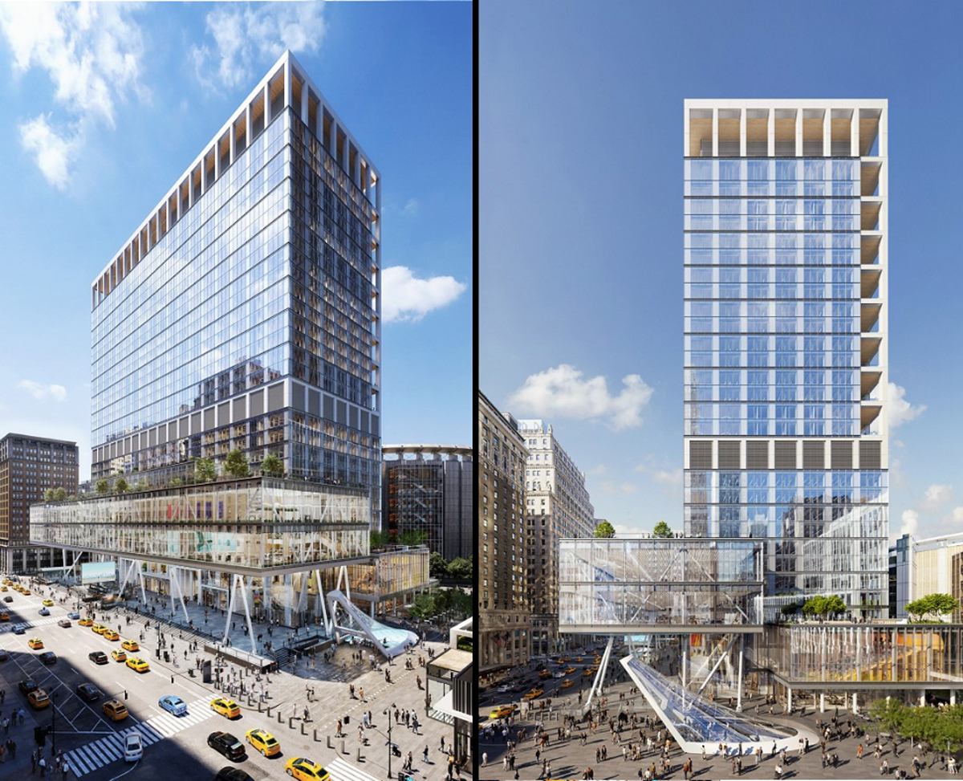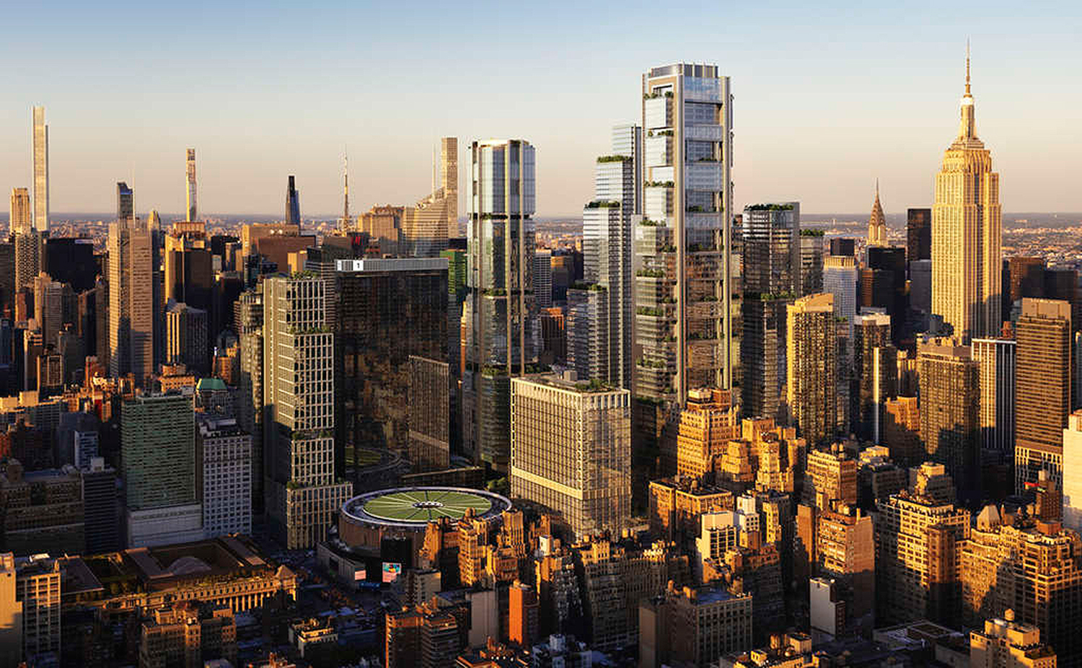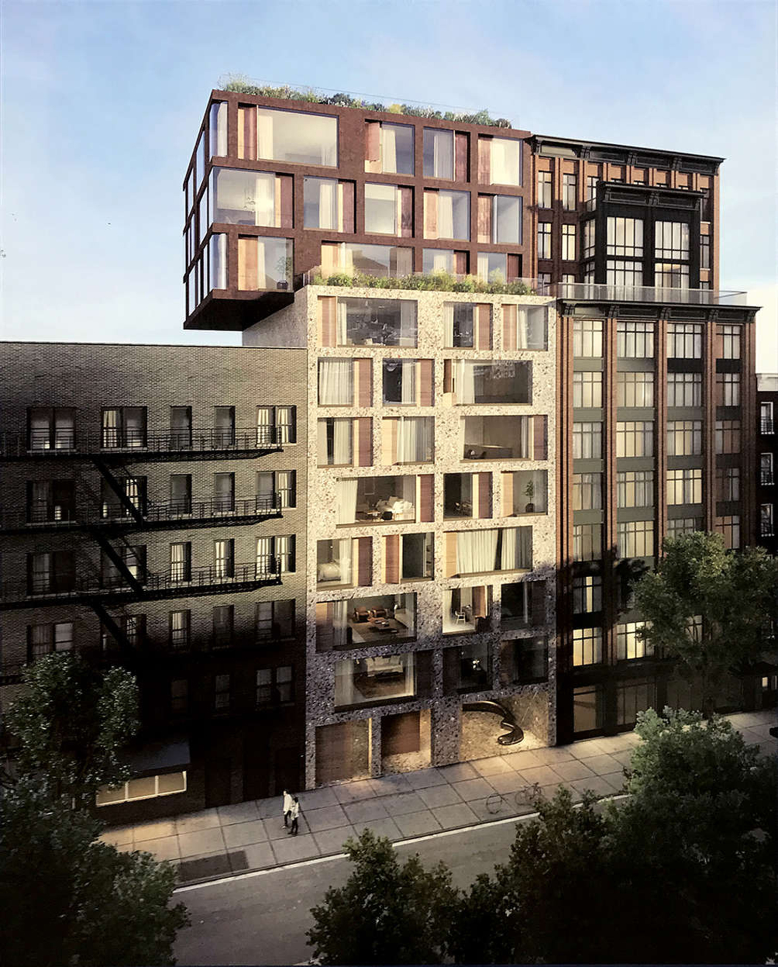Exterior Work Progresses On Topped-Out 76 Eighth Avenue in Greenwich Village, Manhattan
Construction has topped out at 76 Eighth Avenue, a ten-story commercial building in Greenwich Village. The facade was originally designed by Gene Kaufman Architect but YIMBY was recently informed that the redesign with the darker steel exterior that we’ve been seeing is the work of RAAD Studios. Sang Lee, Noviprop, and Plus Development are still the developers of the 120-foot-tall structure, which is planned to yield 30,000 square feet of office space and ground-floor retail. The property is located at the intersection of West 14th Street and Eighth Avenue.

