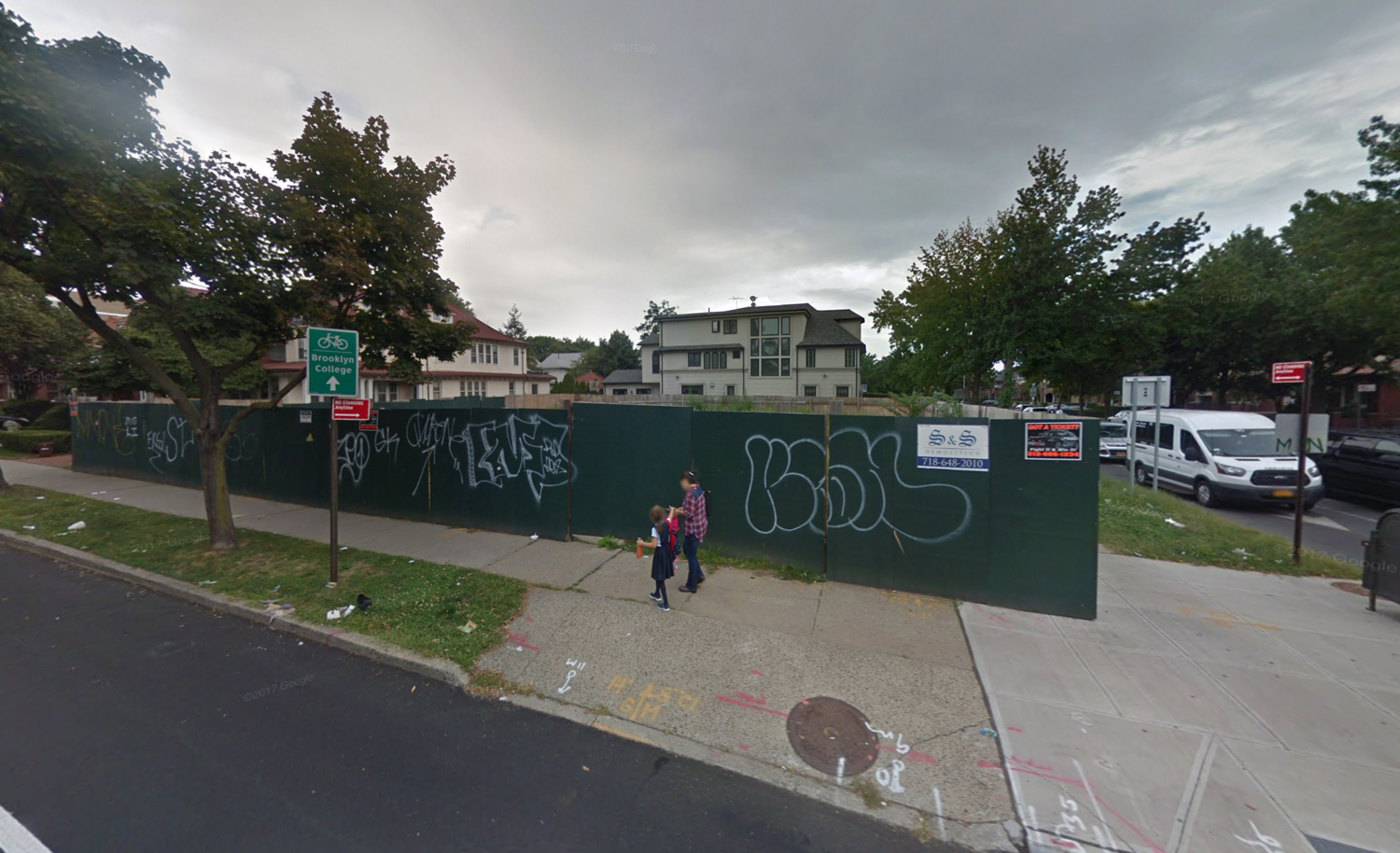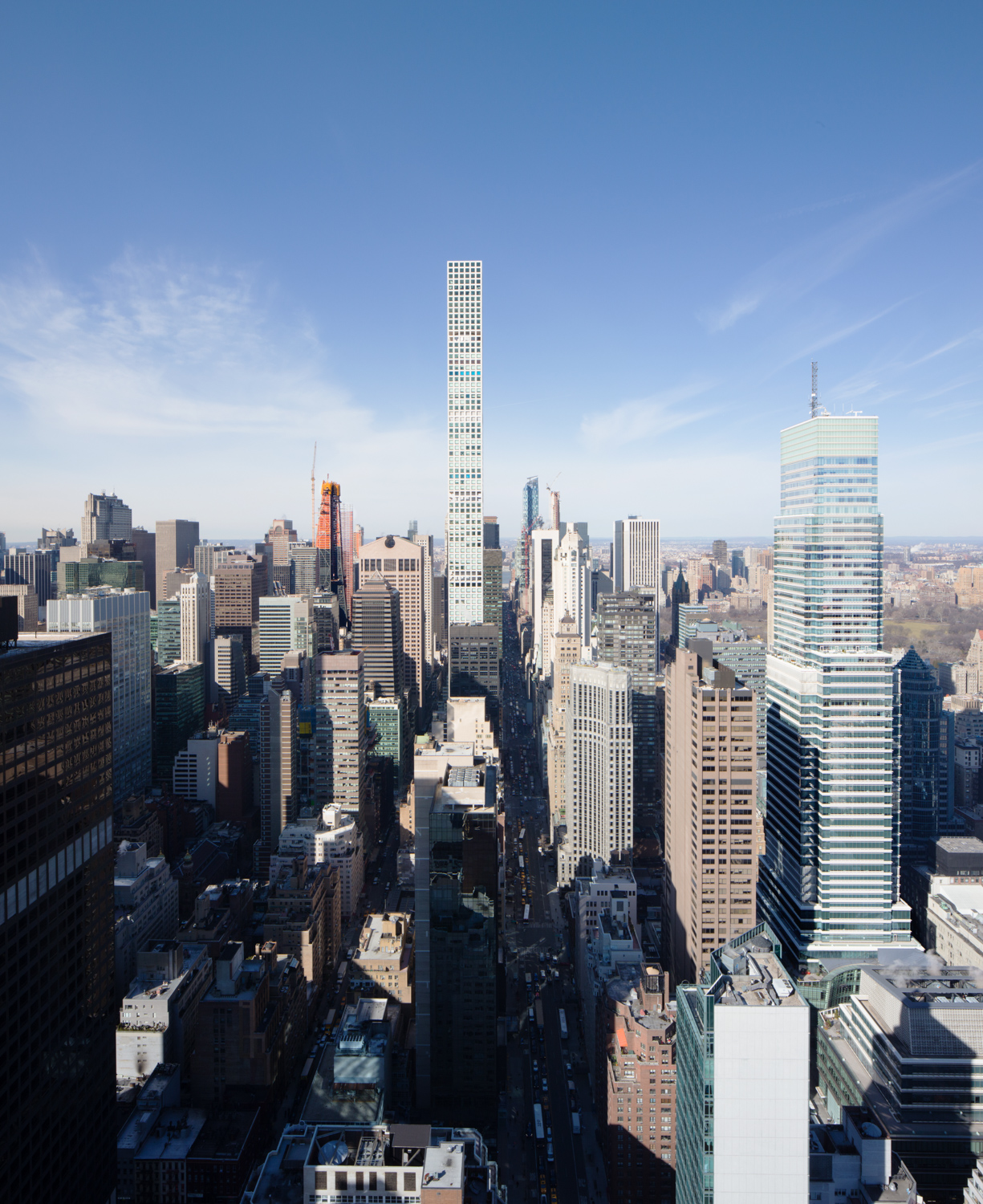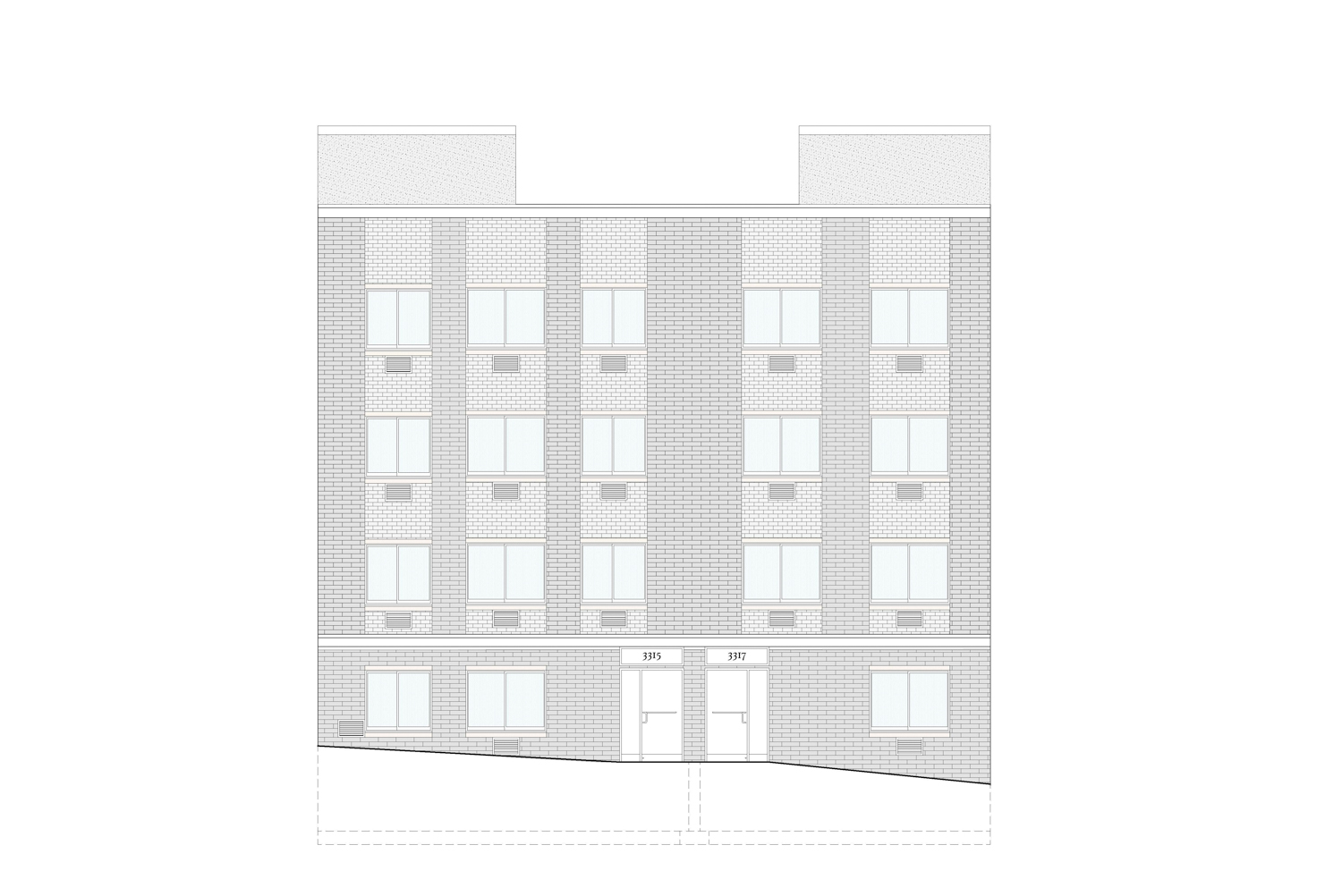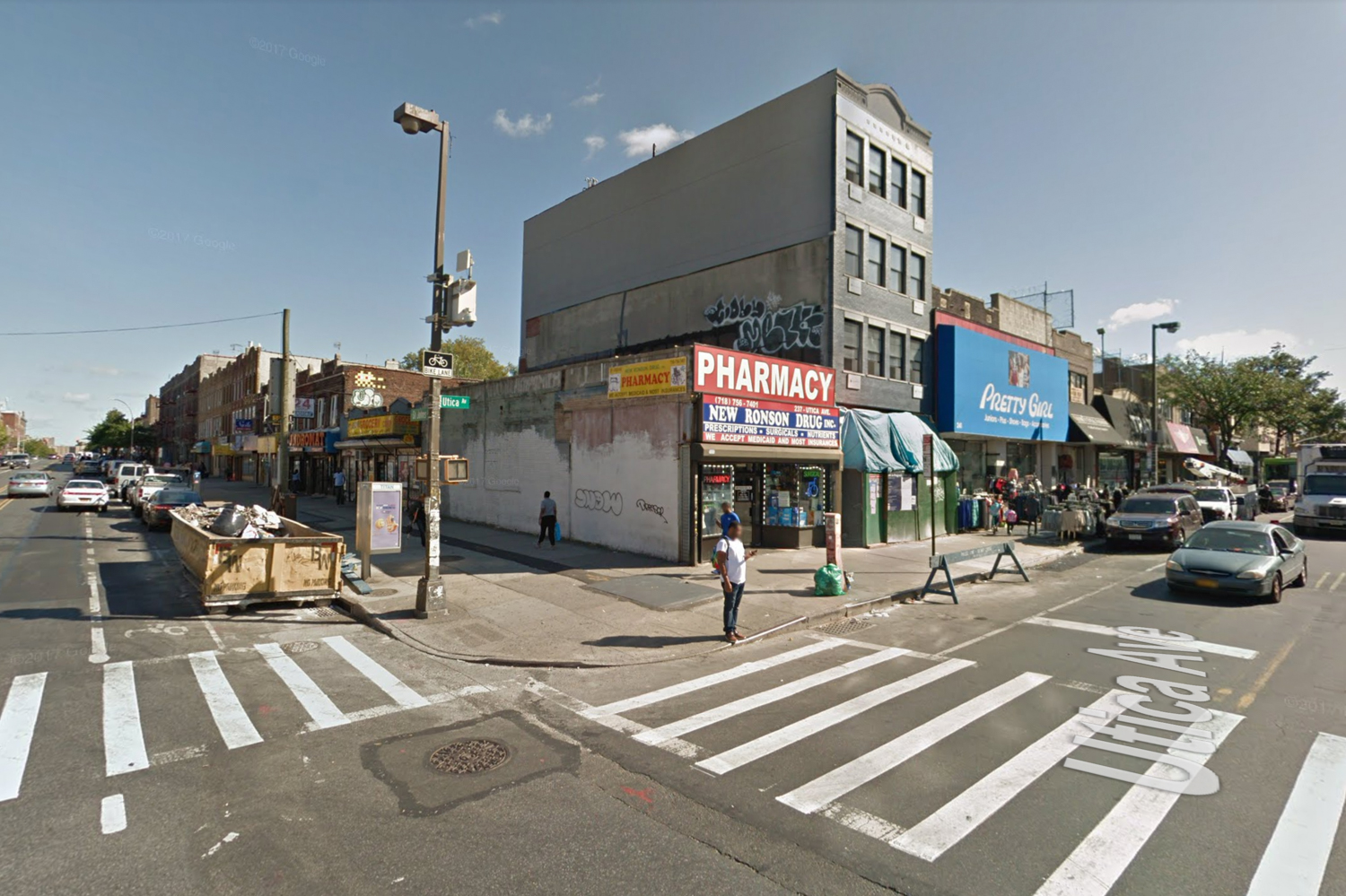Permits Filed for 607, 611 Avenue I, Midwood, Brooklyn
Permits have been filed for two three-story residential buildings at 607, and 611 Avenue I, in Midwood, Brooklyn. The site is five blocks away from the Avenue I Subway Station, serviced by the F train. Ten blocks away is the Avenue H Subway Station, serviced by the Q train. SRDJ 895 O.P. Realty will be responsible for the development.





