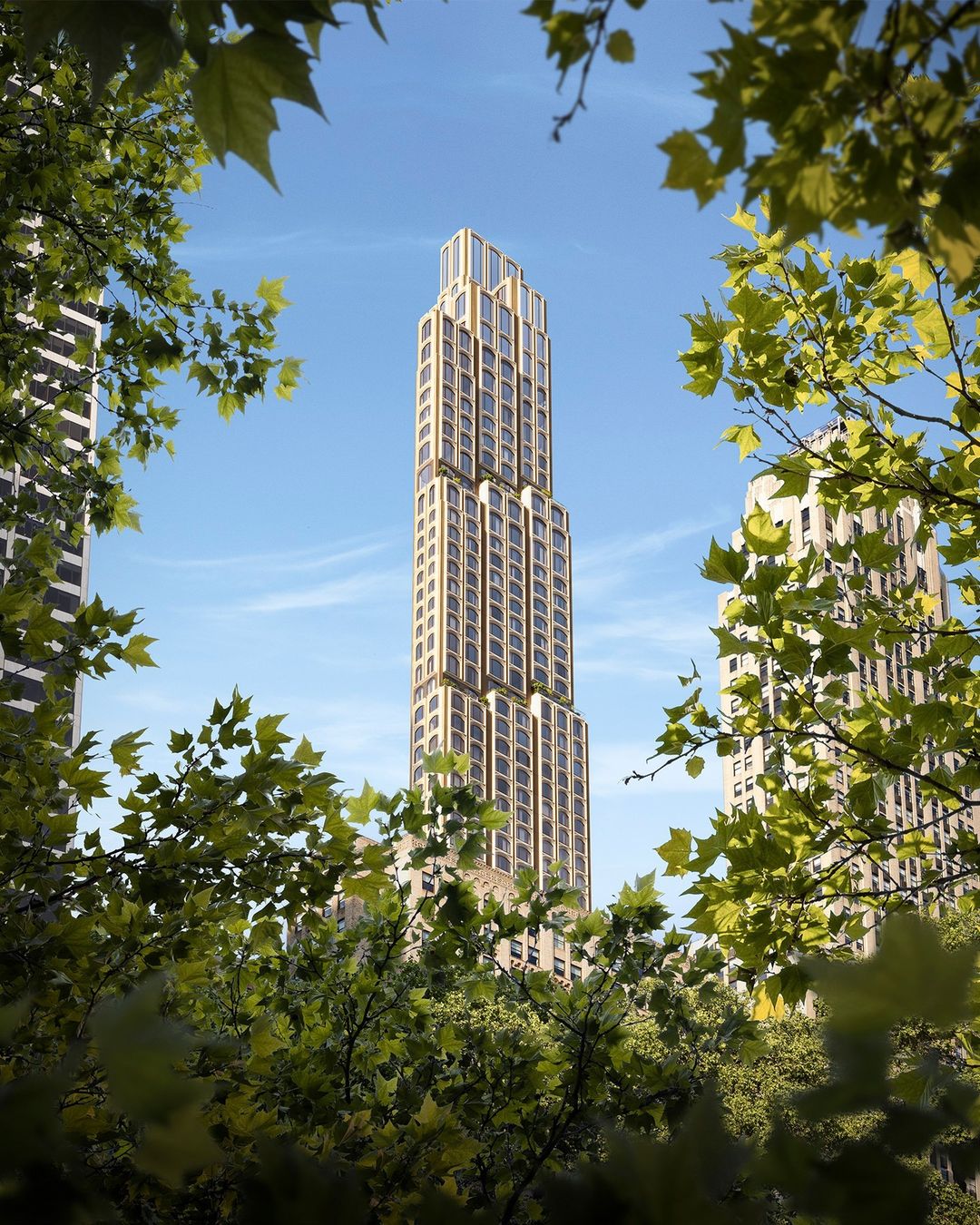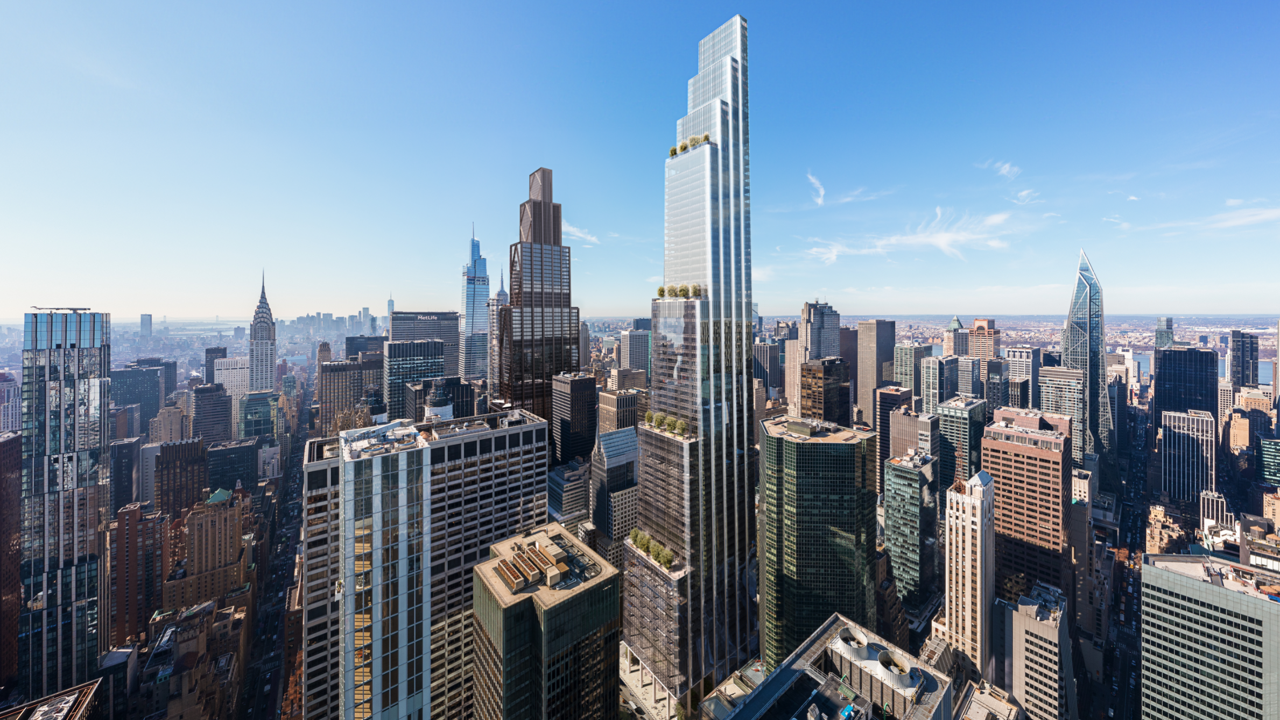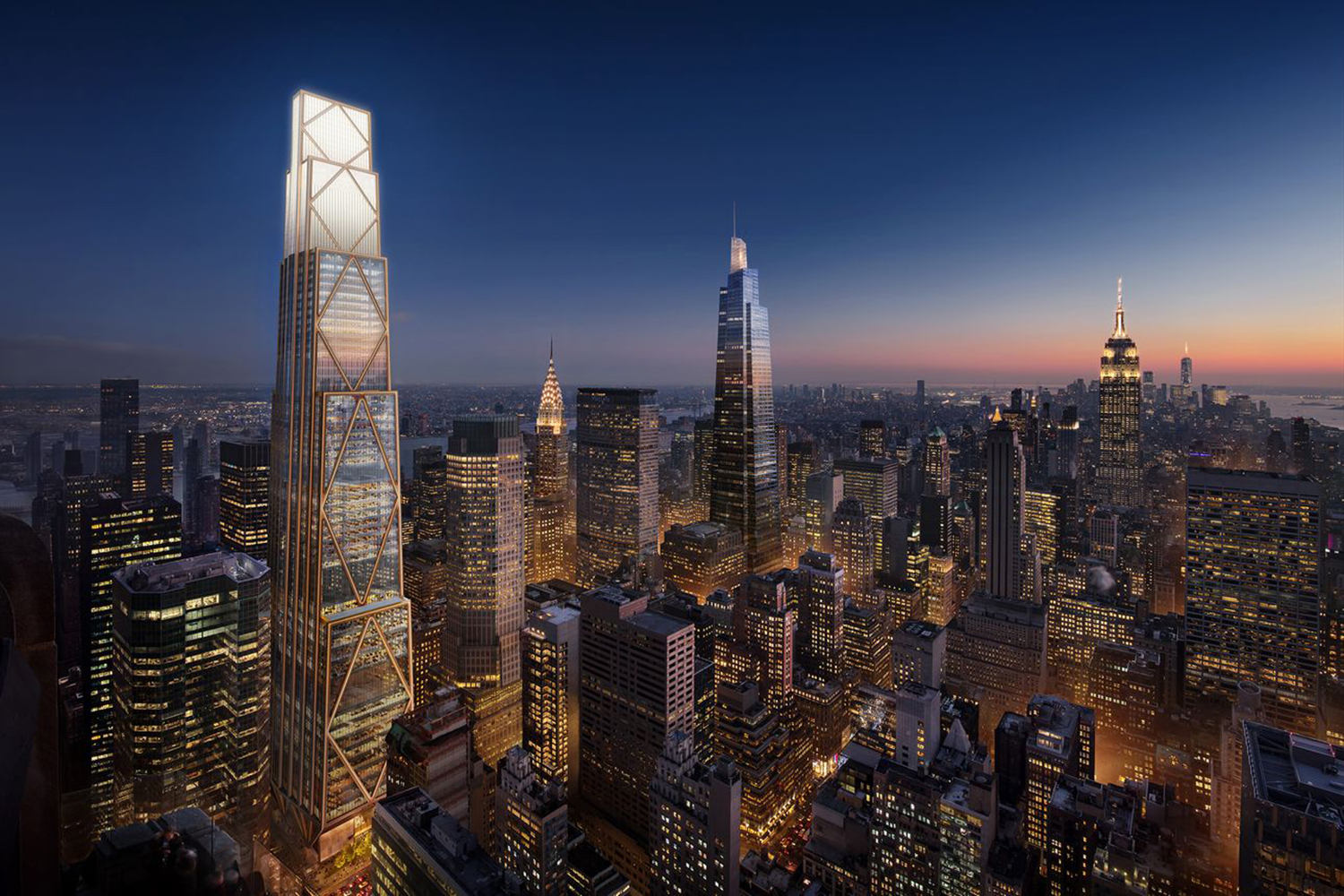520 Fifth Avenue’s Arched Façade Climbs Higher in Midtown, Manhattan
Vertical construction and façade installation are progressing on 520 Fifth Avenue, an 88-story residential supertall skyscraper in Midtown, Manhattan. Designed by Kohn Pedersen Fox and developed by Rabina, the 1,000-foot-tall structure will span 415,000 square feet and yield 100 condominium units, a residents-only amenity floor on level 88, boutique office floors, a private members-only club called Moss, and four cellar levels. The project is located at the corner of Fifth Avenue and West 43rd Street, one block north of Bryant Park.




