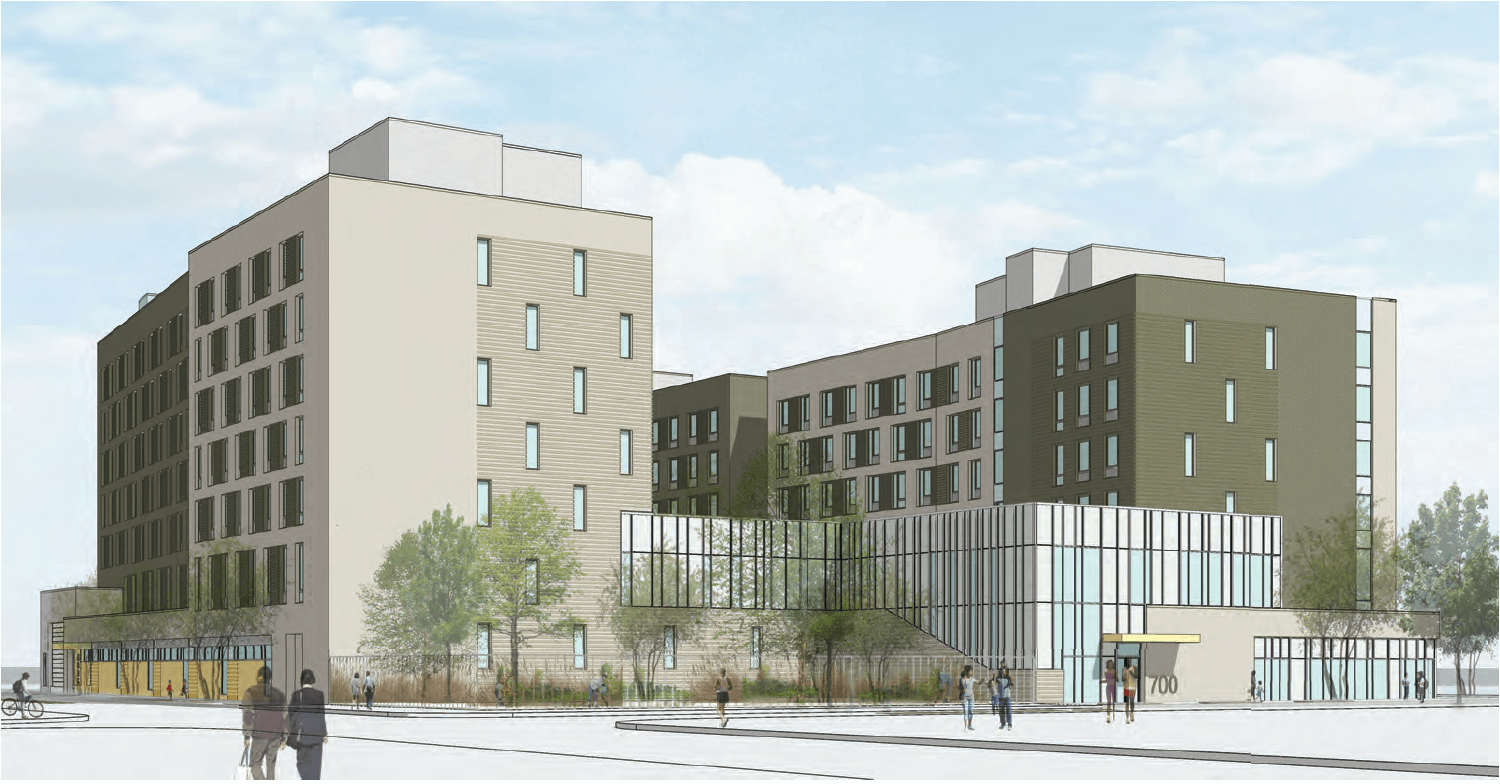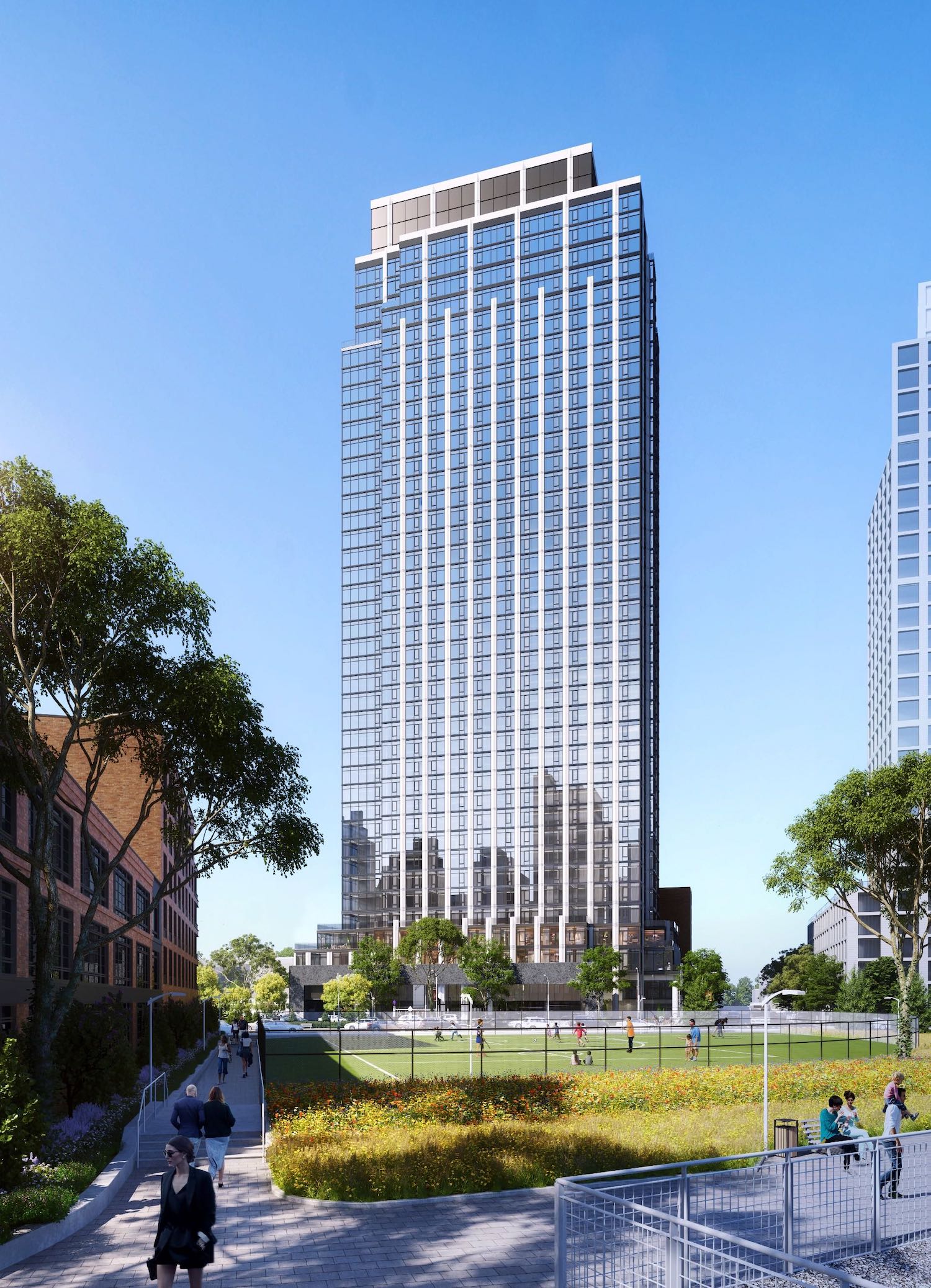240 Willoughby Street’s Exterior Nears Completion in Fort Greene, Brooklyn
Exterior work continues on 240 Willoughby Street, a 30-story residential building in Fort Greene, Brooklyn. Designed by Fischer Rasmussen Whitefield Architects and developed by Rabsky Group, which purchased the property for $95 million in 2019, the structure will yield 300 rental units with 147 dedicated to affordable housing. 240 Willoughby LLC is the owner of the property, which directly abuts an existing 21-story apartment building that is simultaneously undergoing extensive renovations. The development is bound by Willoughby Street to the north, the Brooklyn Hospital Center to the south, Fort Greene Park to the east, and Ashland Place to the west.





