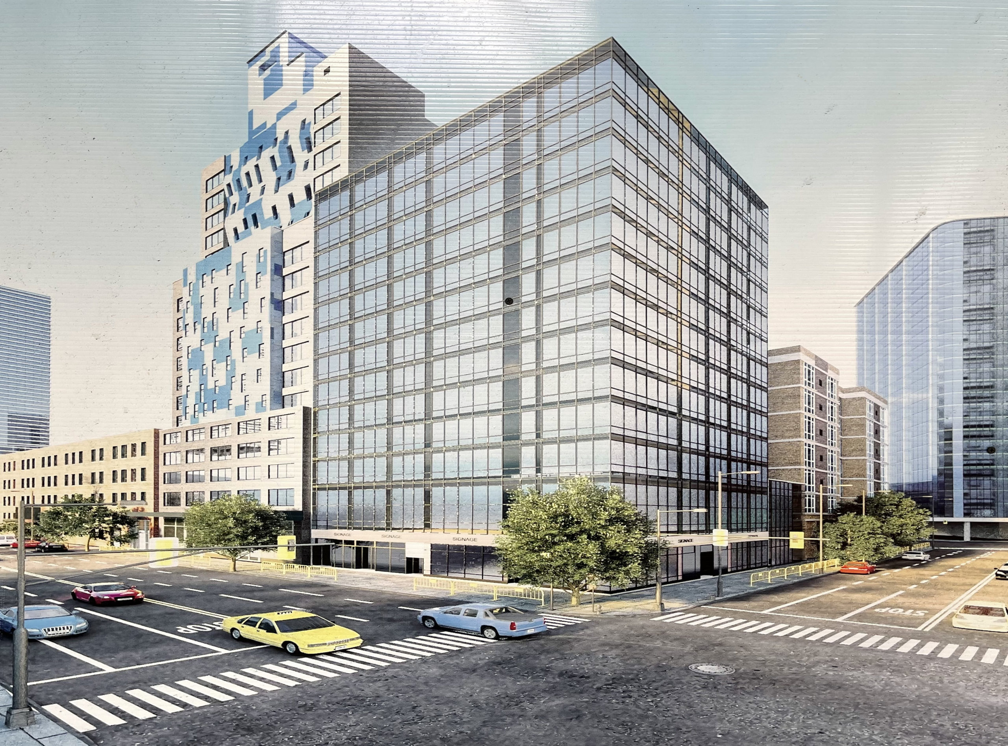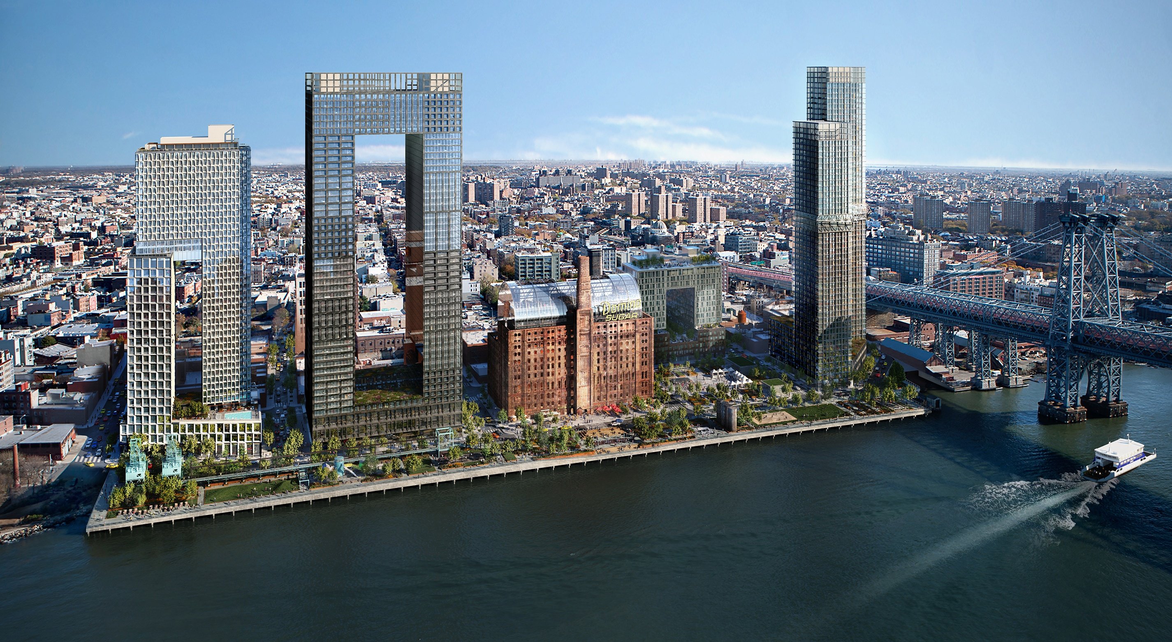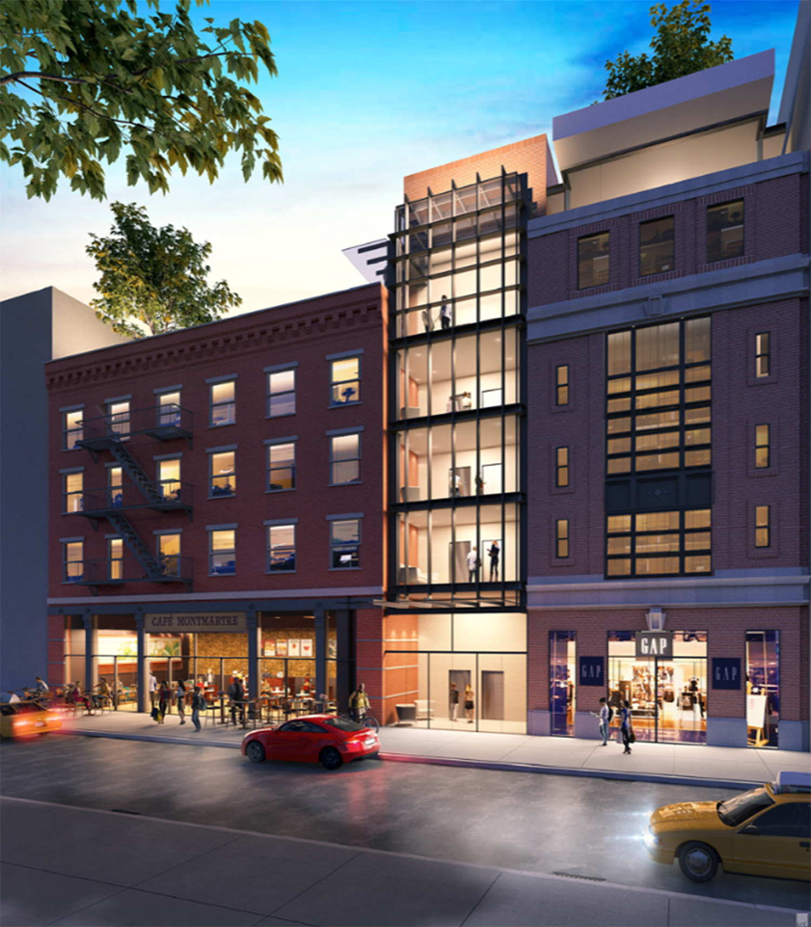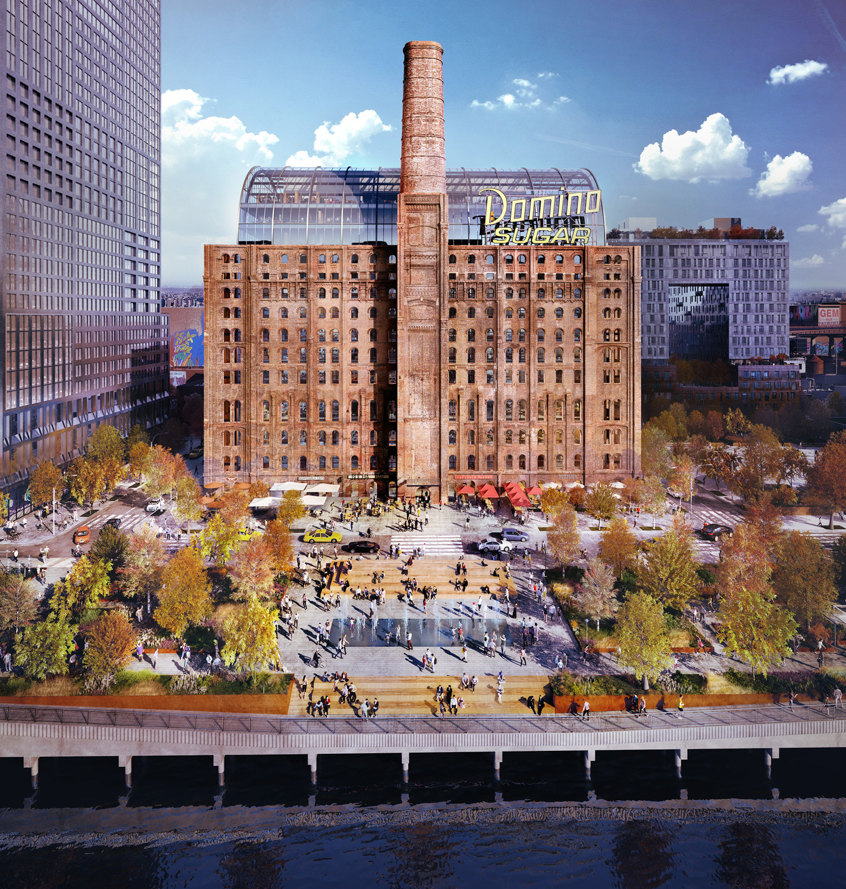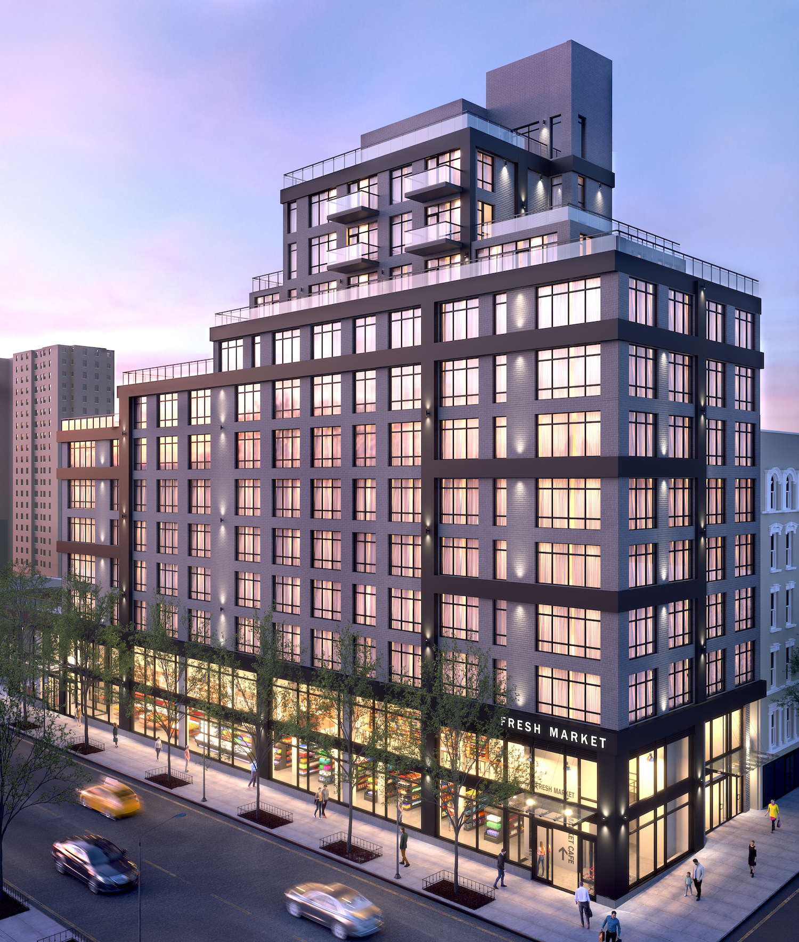Foundations Underway at 27-49 Jackson Avenue in Long Island City, Queens
Construction has resumed on 27-49 Jackson Avenue, a 13-story residential building in Long Island City, Queens. Originally designed by Raymond Chan Architect and developed by ARCFE, the project stalled in 2020 after seven floors were built. The project has now resumed under the ownership of 27-51 Jackson Avenue, with an additional superstructure slated to rise directly to the east and connect to the previously built floors. DHC Contracting is the general contractor for the property, which is located at the corner of Jackson Avenue and 42nd Road.

