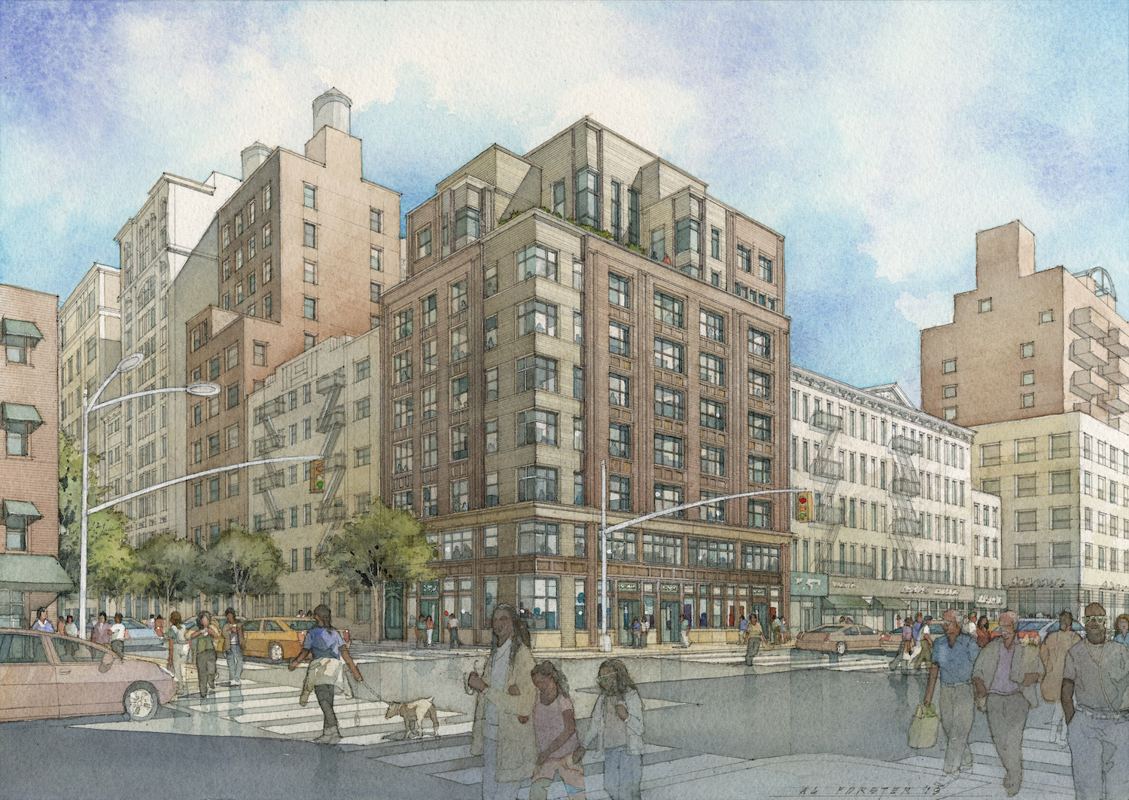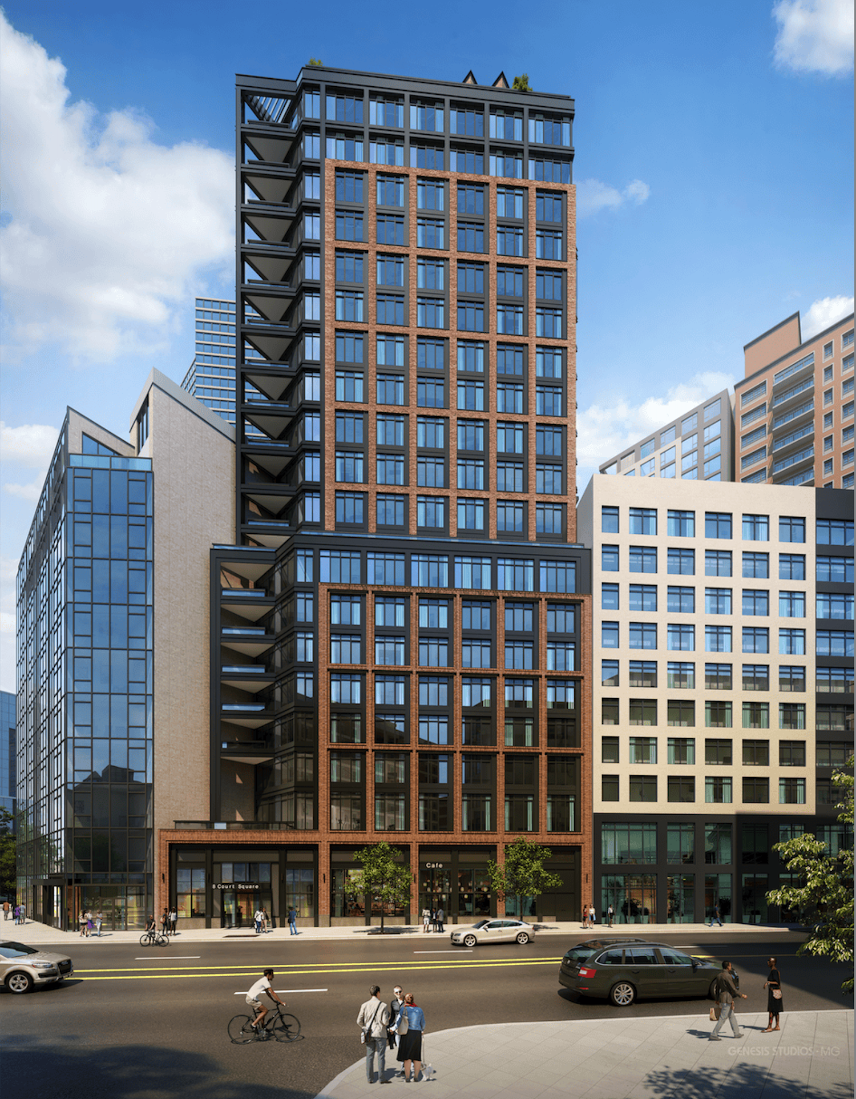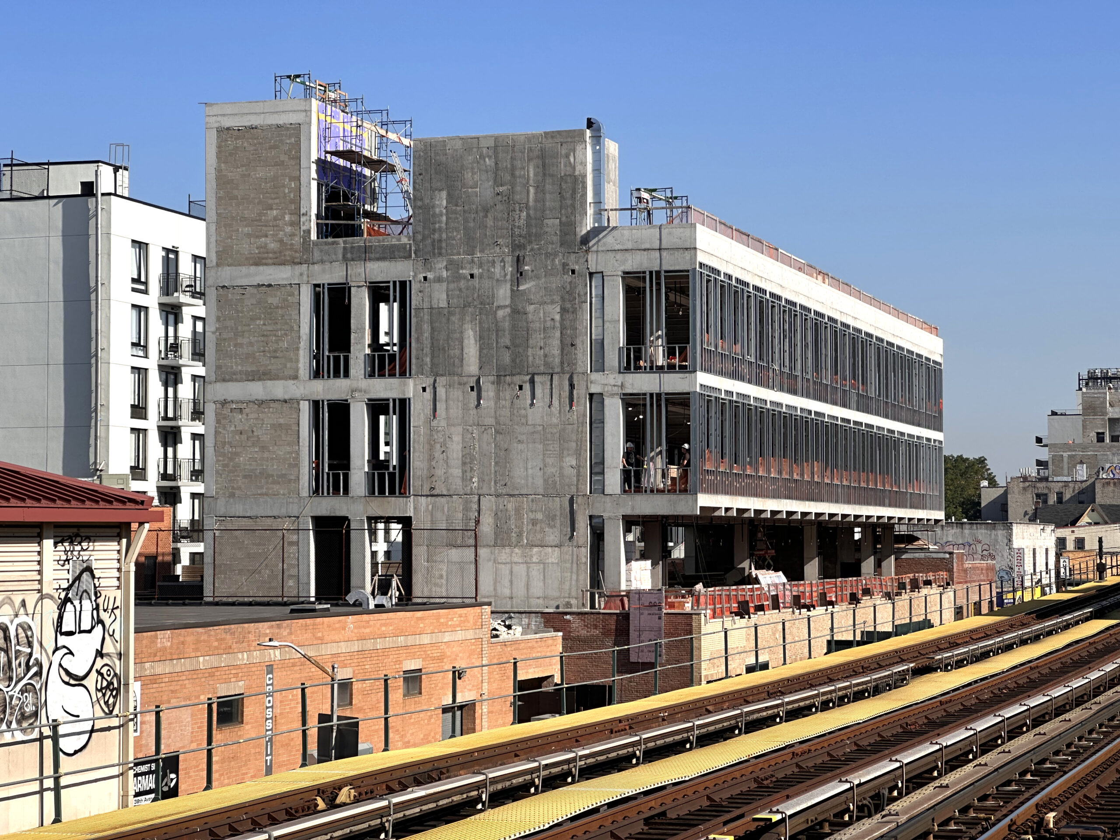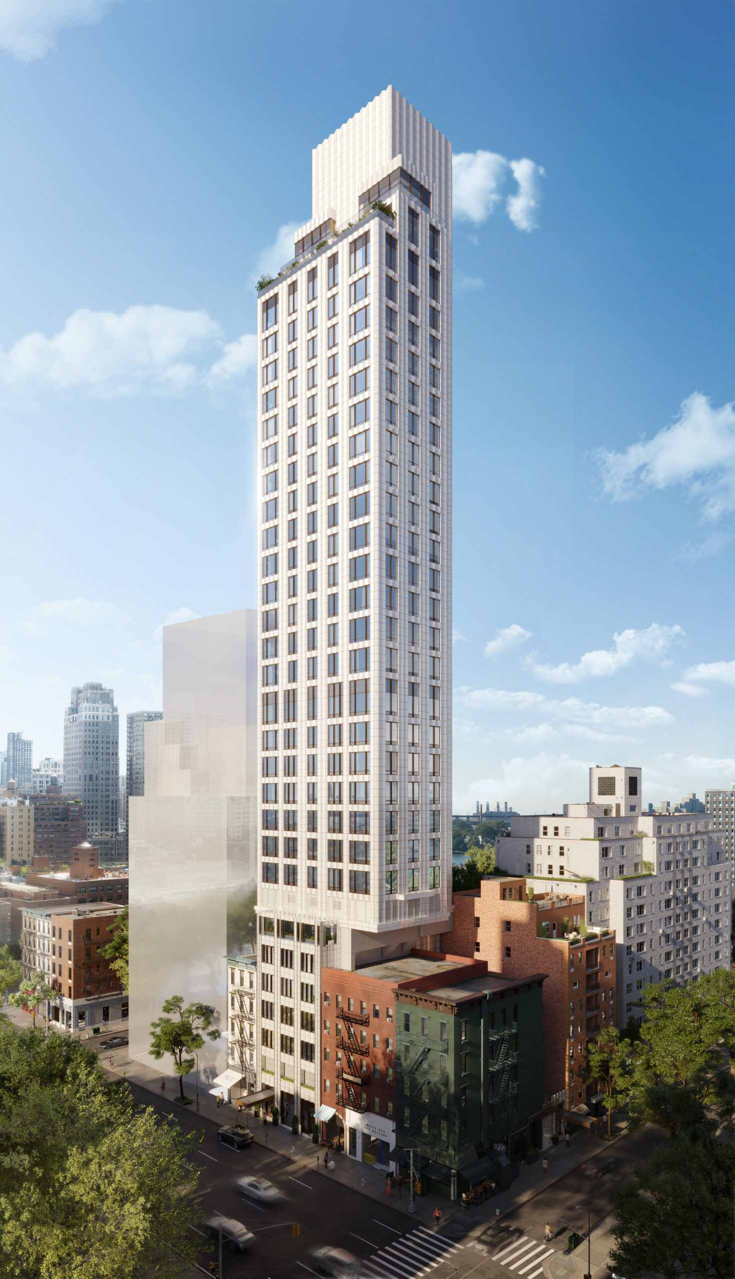Foundations Underway at 201-207 Seventh Avenue in Chelsea, Manhattan
Foundations are progressing at 201-207 Seventh Avenue, the site of a nine-story residential building in Chelsea, Manhattan. Designed by Amie Gross Architects and developed by New York City’s Department of Housing Preservation and Development under the Chelsea HDFC, the 85-foot-tall structure will span 30,859 square feet and yield 26 affordable co-op units in studio to three-bedroom layouts, as well as 1,828 square feet of retail space divided among three tenants. A.A.D. Construction Corp. is the general contractor for the property, which is alternately addressed as 170 West 22nd Street and located at the southeast corner of Seventh Avenue and West 22nd Street.





