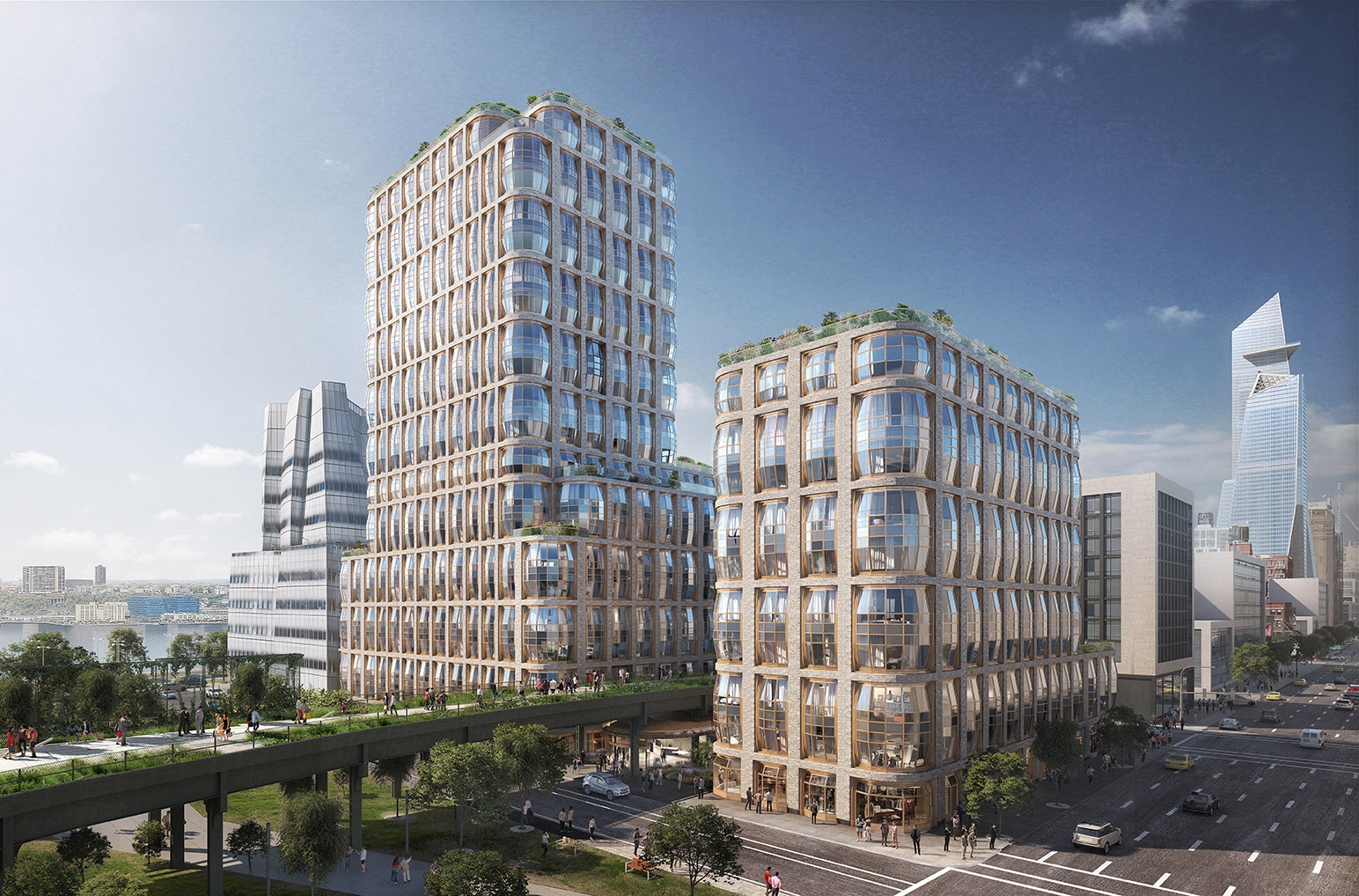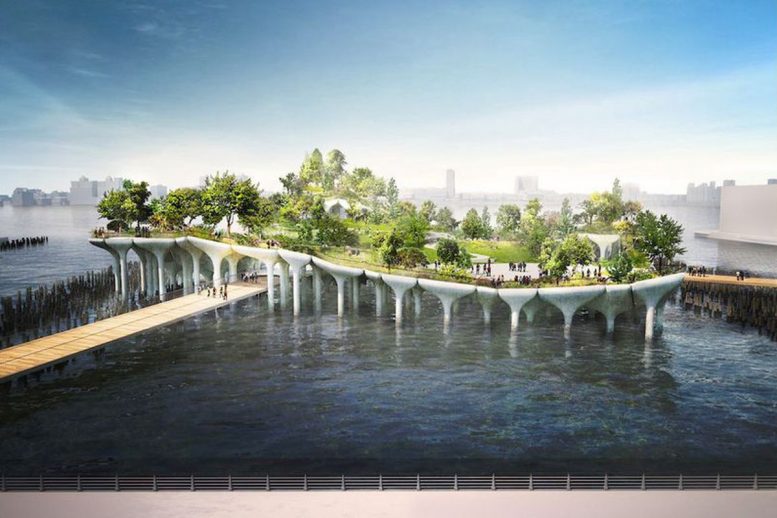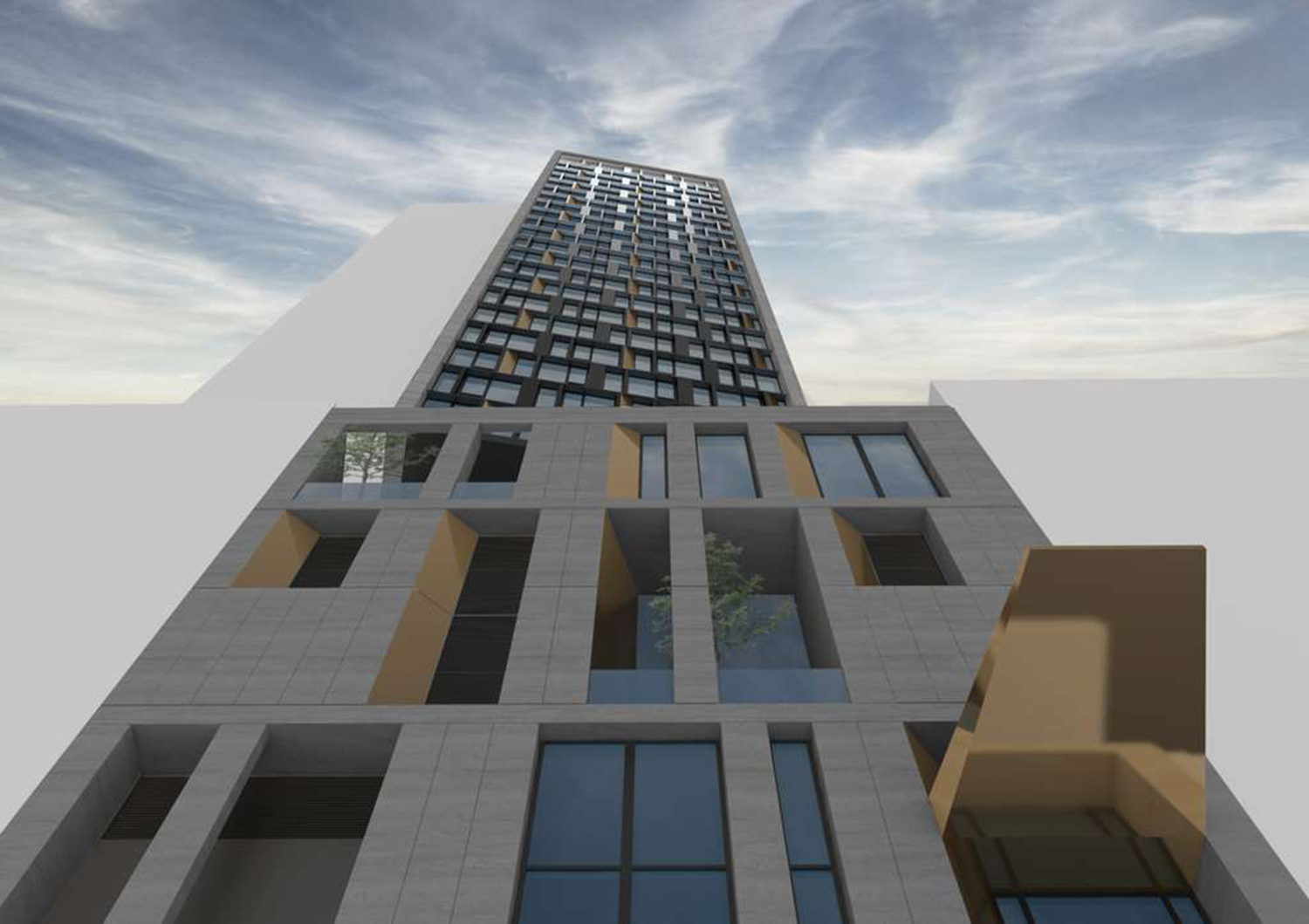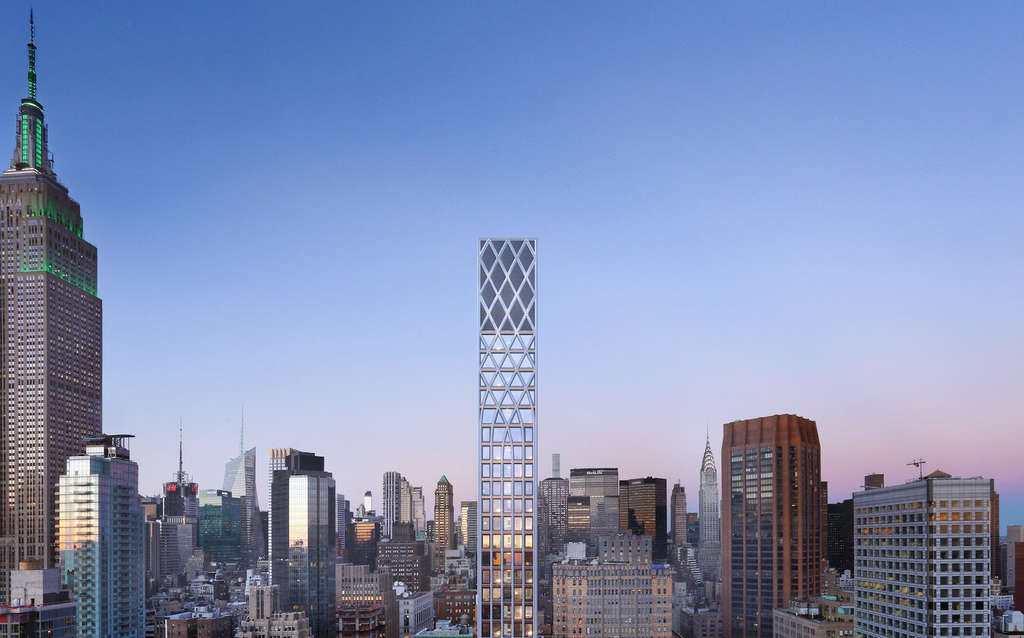Construction Finishes on Morris Adjmi Architects’ The Warehouse at 520 West 20th Street in Chelsea
Construction is nearly finished on 520 West 20th Street, aka The Warehouse, a mixed-use office building in West Chelsea. Designed by Morris Adjmi Architects and developed by Elijah Equities, the project involves the construction of a multi-story steel-framed expansion above a repurposed brick industrial building. Omnibuild is in charge of the construction and the assembly of the edifice, which is located between West 19th Street and West 20th Street, steps away from the High Line.





