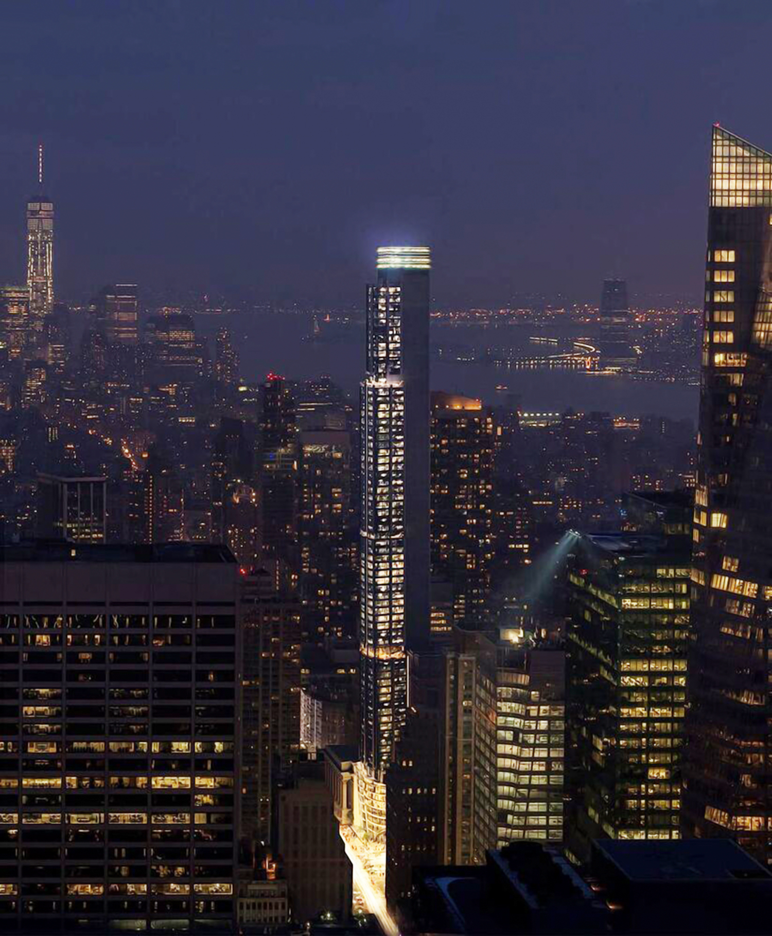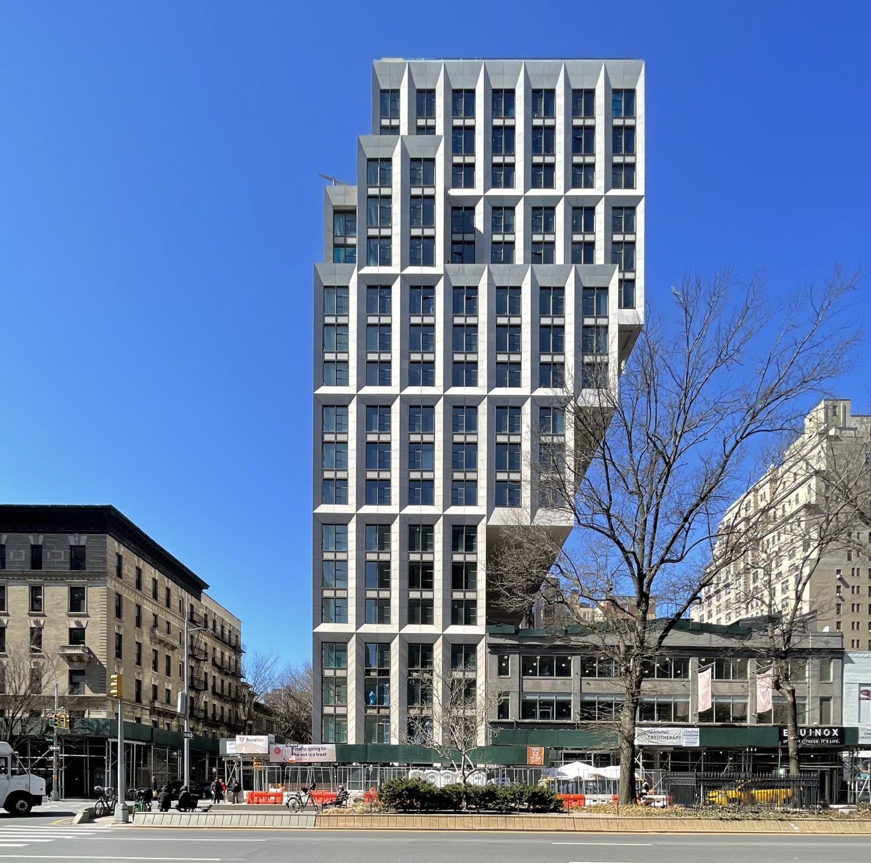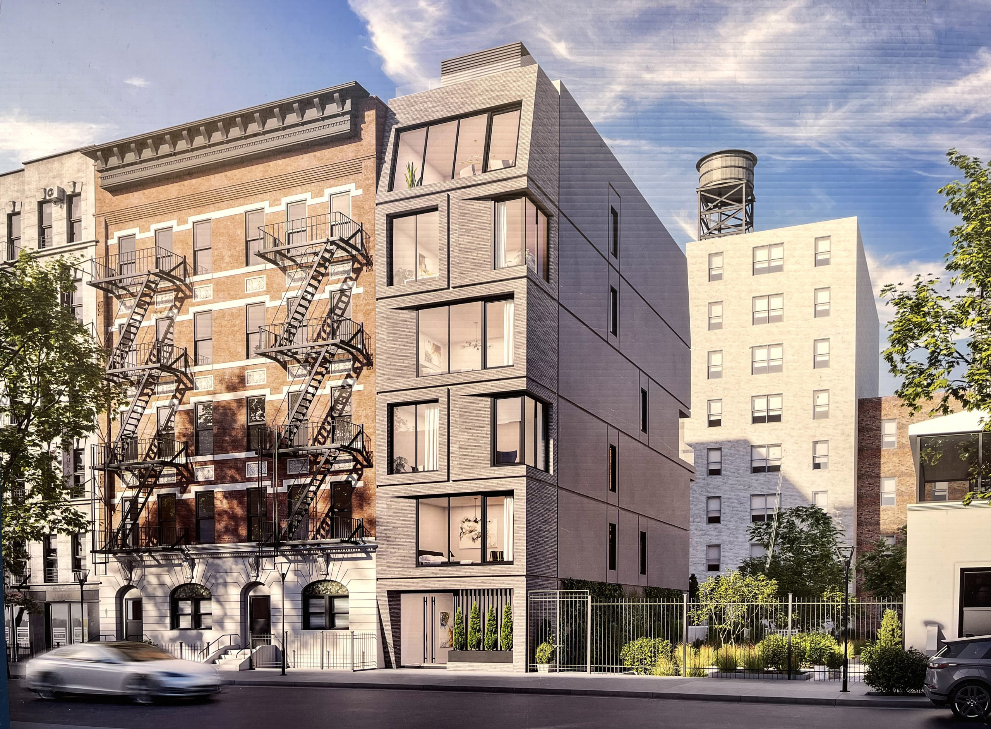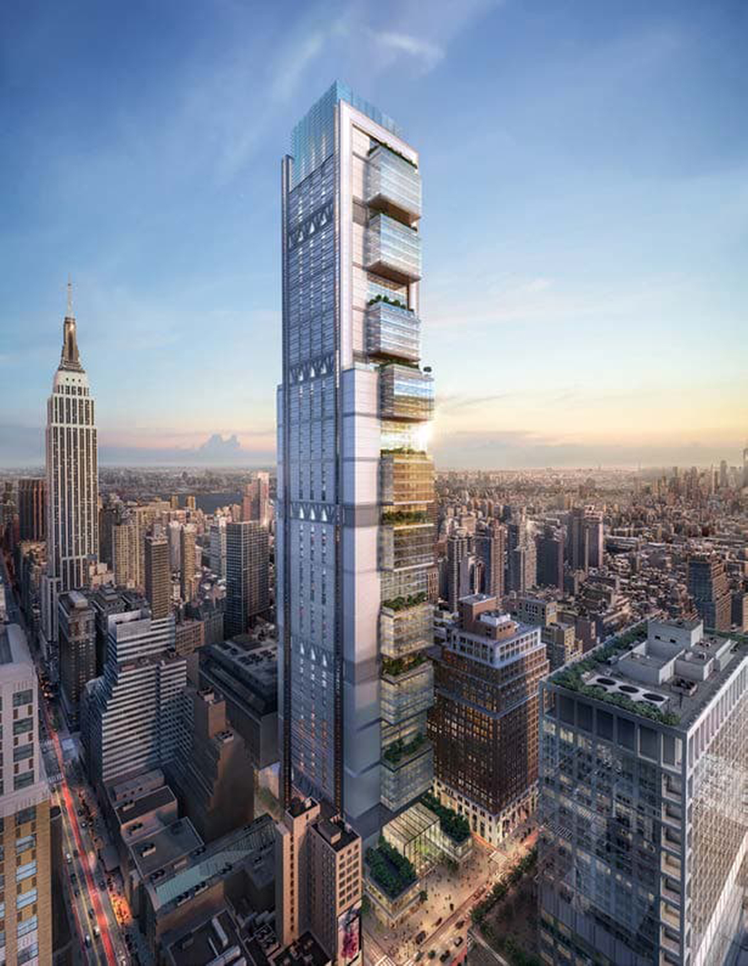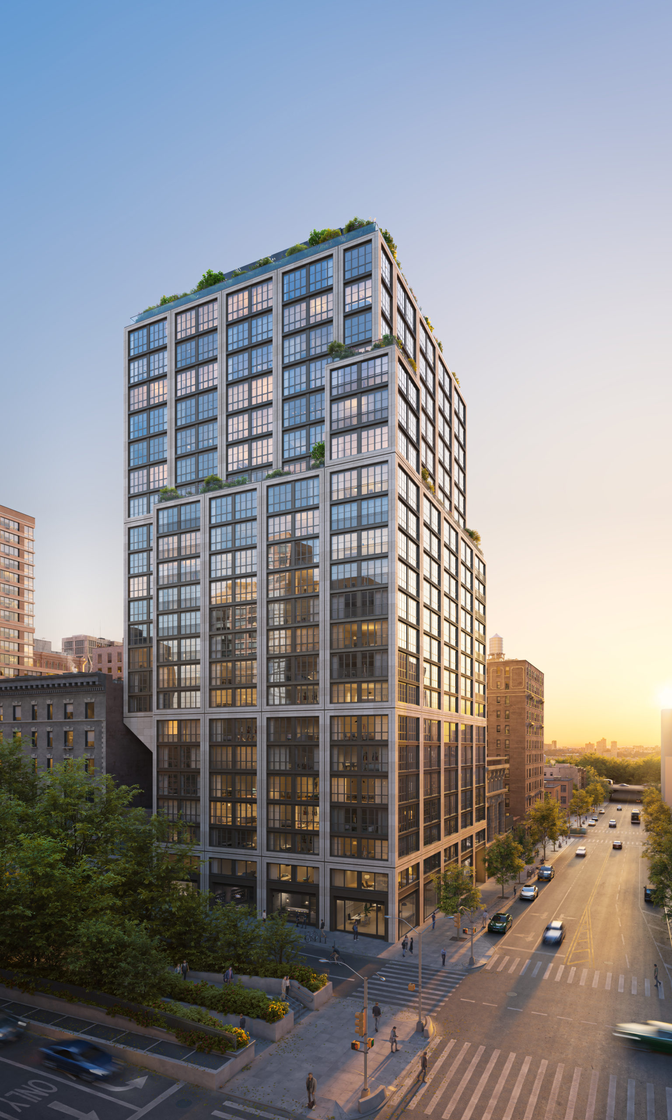Rendering Released for 68-Story Skyscraper at 100 West 37th Street in Midtown, Manhattan
A new rendering has been released for 100 West 37th Street, a planned 68-story mixed-use skyscraper in the Garment District of Midtown, Manhattan. Designed by C3D Architecture and developed by Sioni Group under the 989 Sixth Realty LLC, the 743-foot-tall structure will yield 384,118 square feet with 300 condominium units spread across 297,301 square feet, as well as 86,817 square feet of commercial space and two cellar levels. Northeast Specialist Group is currently serving as the demolition contractor for the property, which is alternately addressed as 989-993 Sixth Avenue and located at the corner of Sixth Avenue and West 37th Street.

