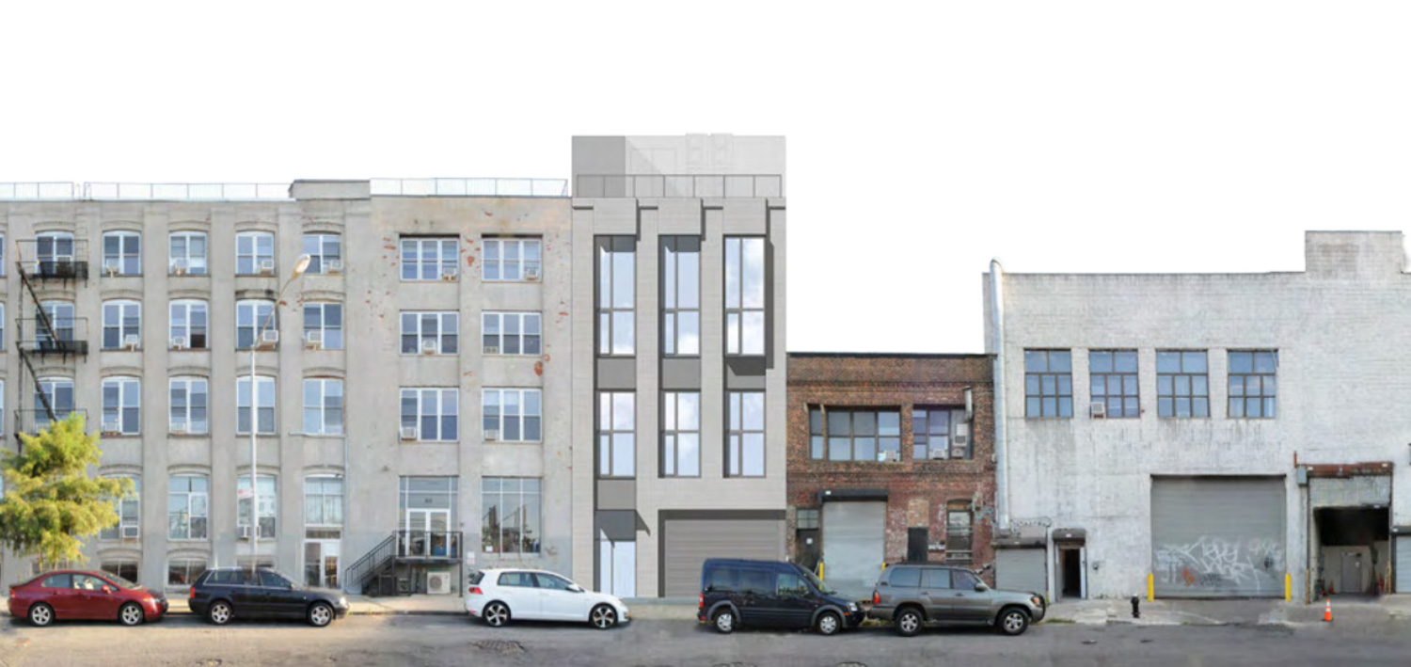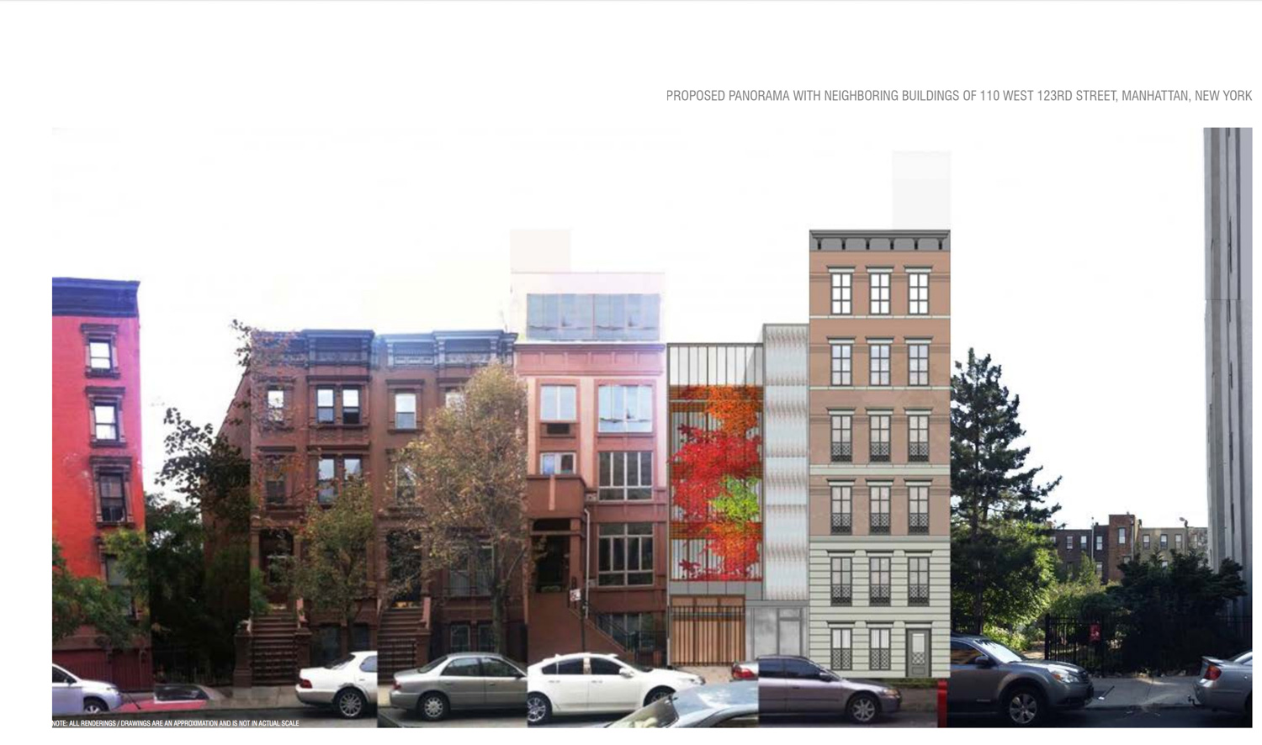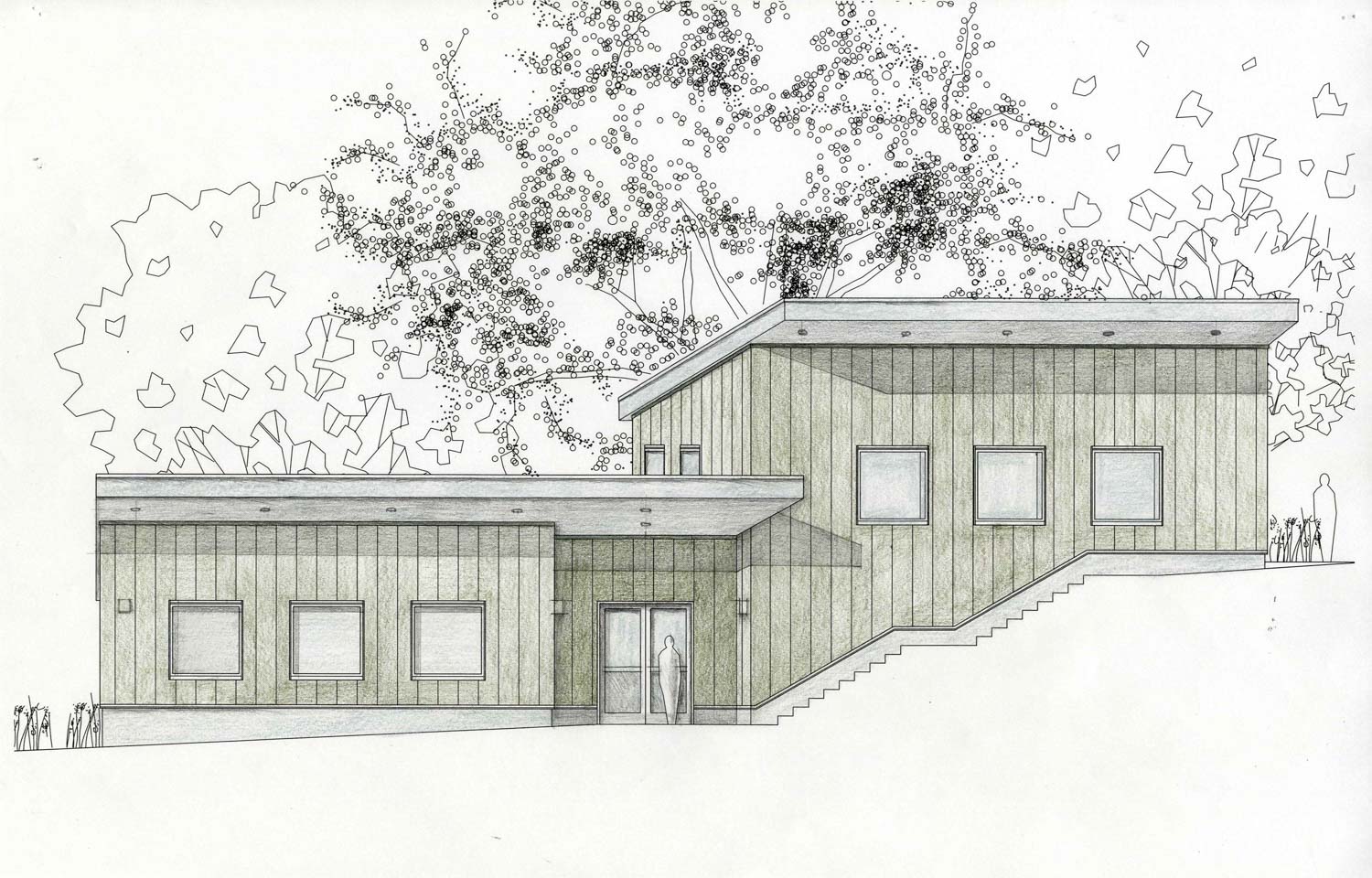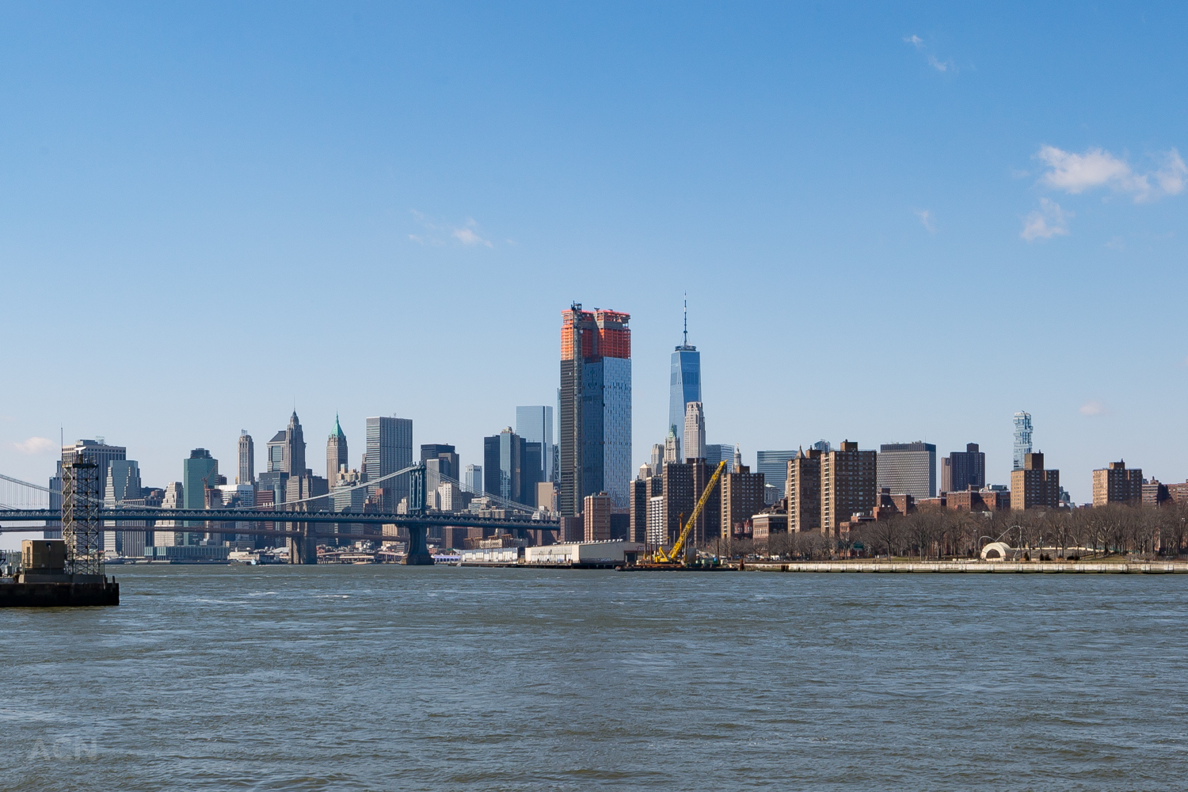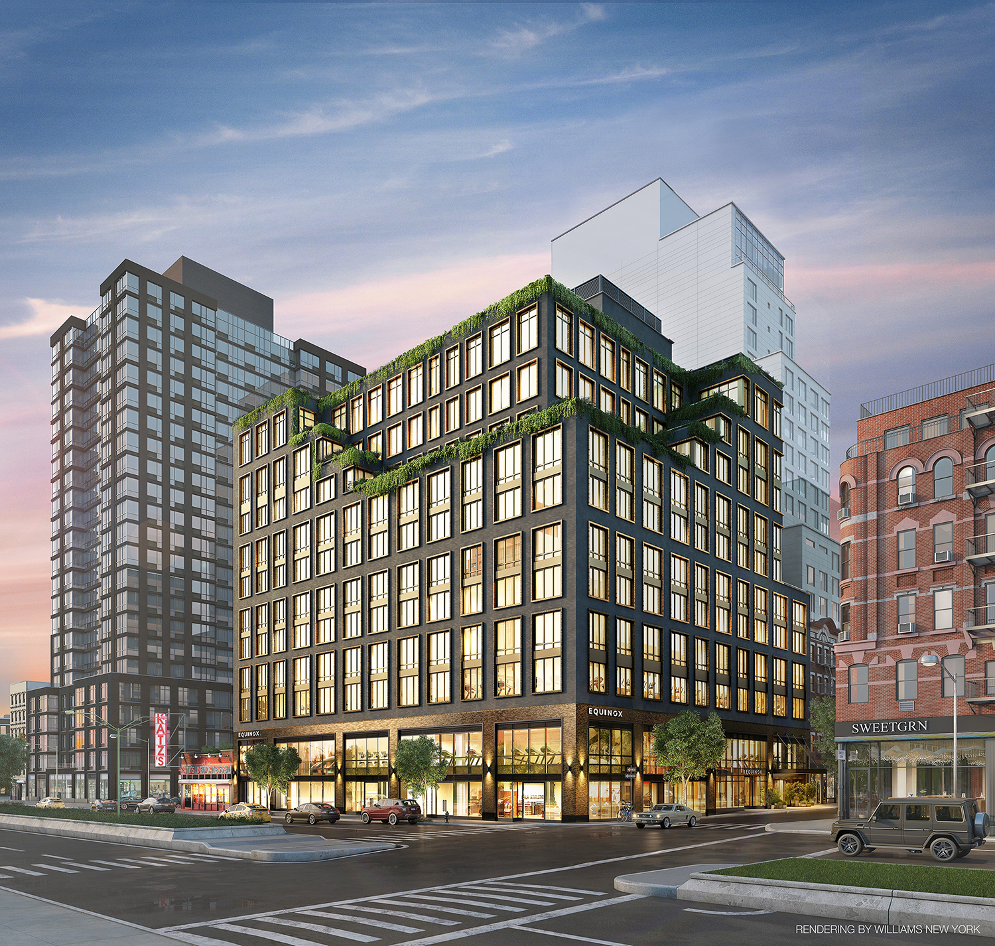Revised Design Revealed for 82 John Street, DUMBO, Brooklyn
New renderings are out for the proposed three-story mixed-use building at 82 John Street, in DUMBO, Brooklyn. The project has taken a turn for the conservative, stripping the façade of the proposed hot dipped galvanized steel, replacing it with a grey matte-glazed brick. The site is five blocks away from the York Street subway station, serviced by the F trains.

