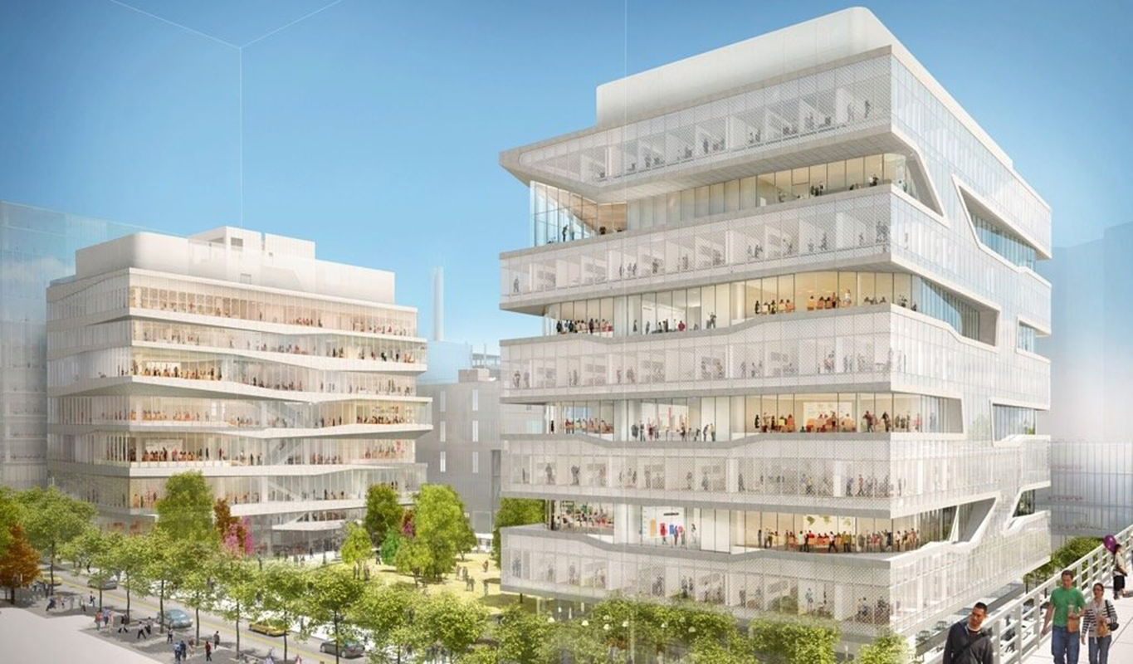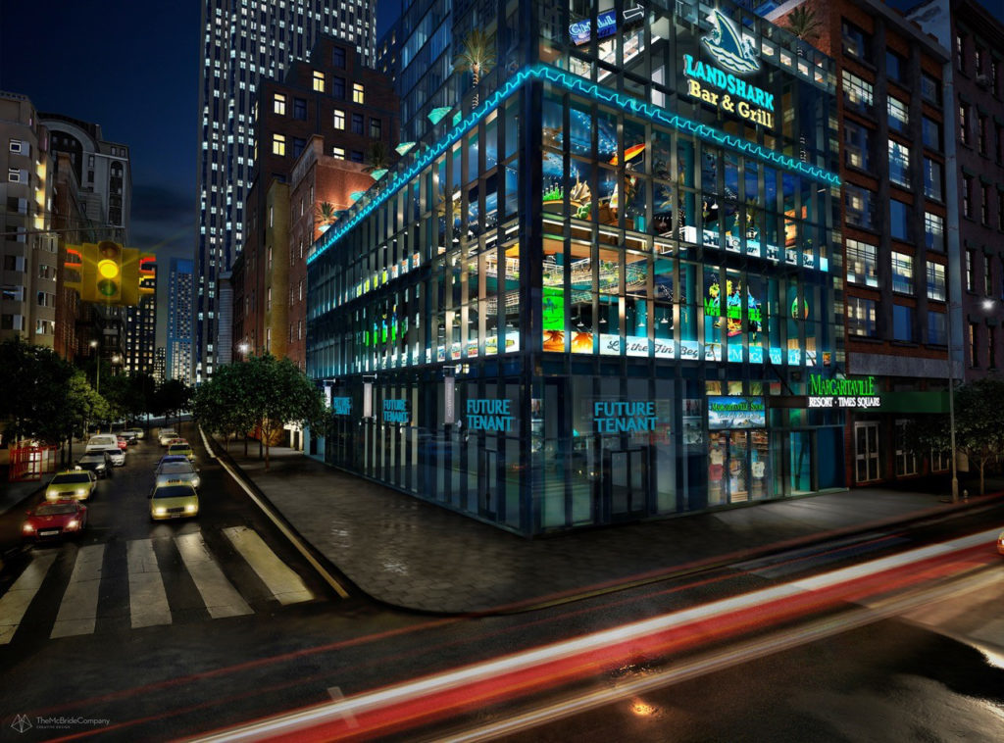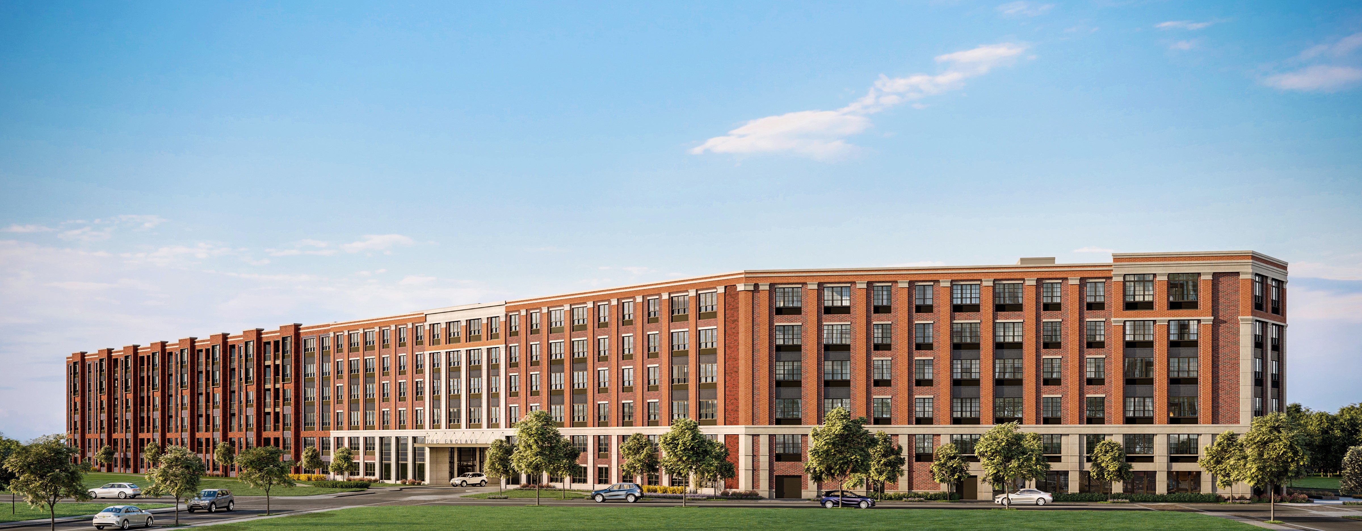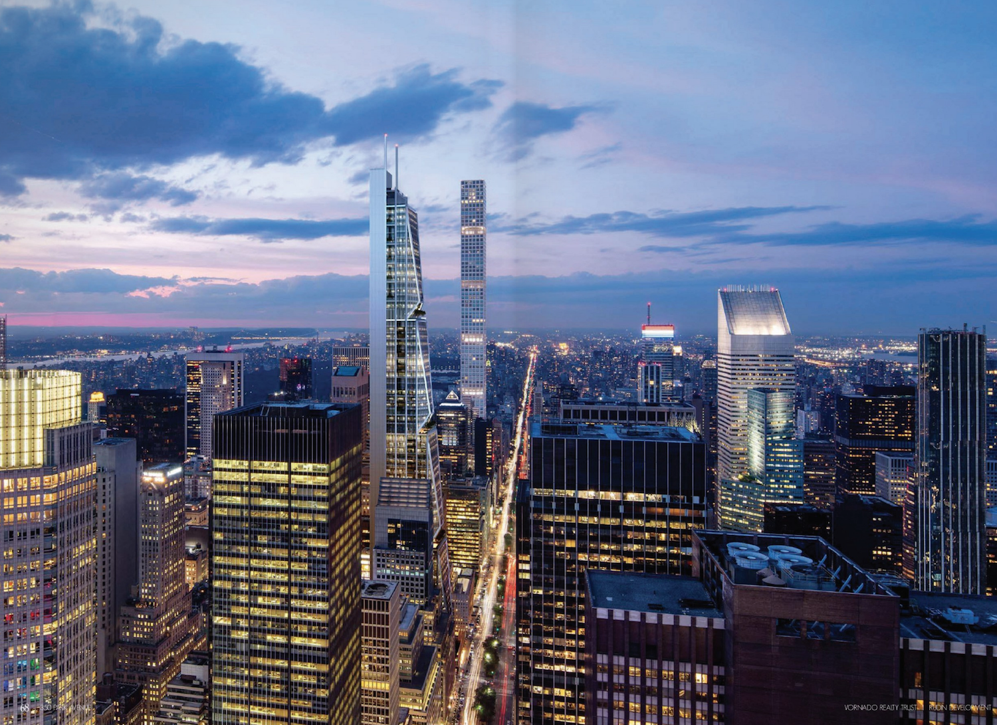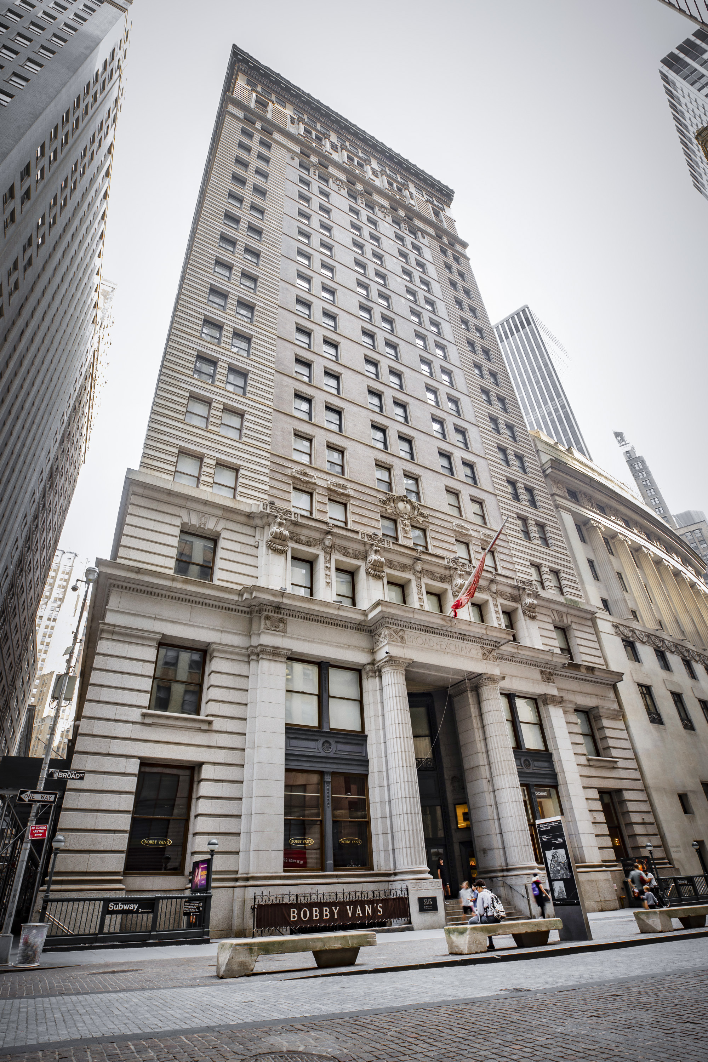Columbia’s Newest Building Makes Vertical Progress on Manhattanville Campus
Progress on the steel superstructure is moving quickly on the first of the Diller Scofidio + Renfro-designed pair of buildings on Columbia University’s new Manhattanville campus. These will be formally named the Henry R. Kravis Building and the Ronald O. Perelman Center for Business Innovation, and construction can easily seen from the nearby 125th Street subway station. The project will yield over 450,000 square feet of classrooms, faculty offices, lounge areas, and double-height spaces that will overlook outdoor green spaces.

