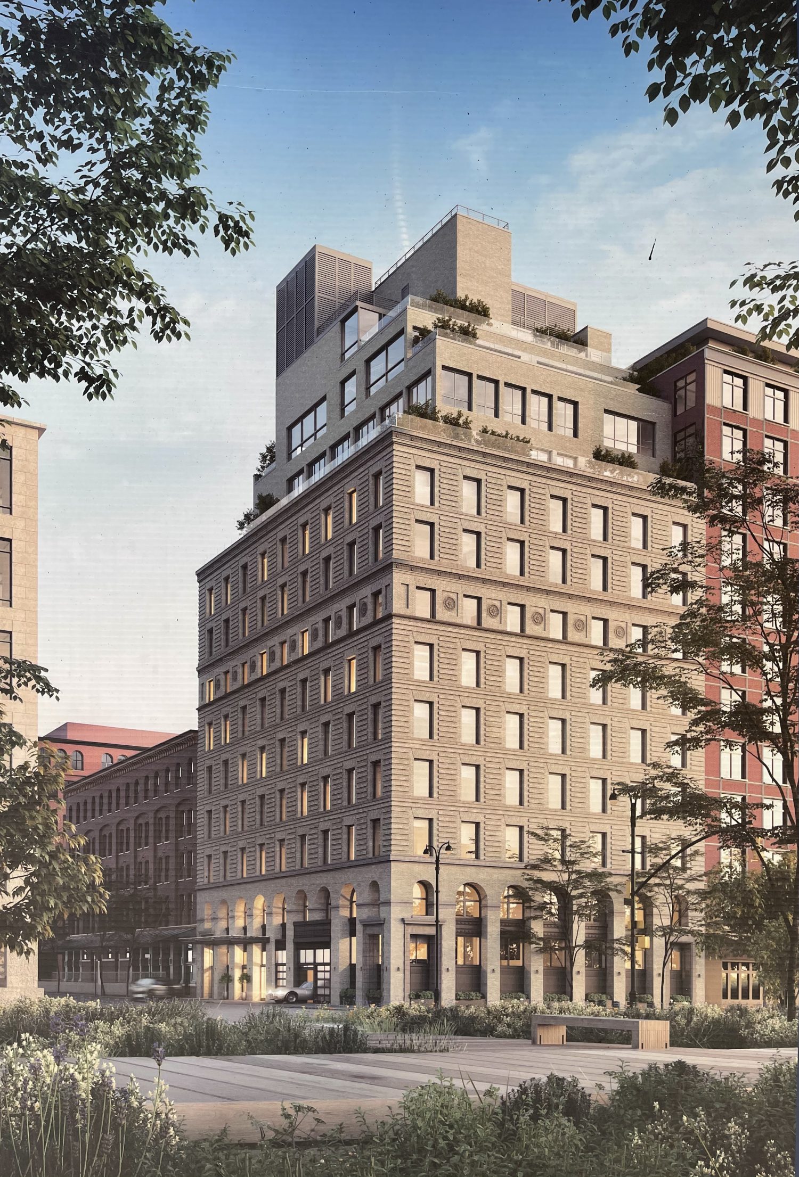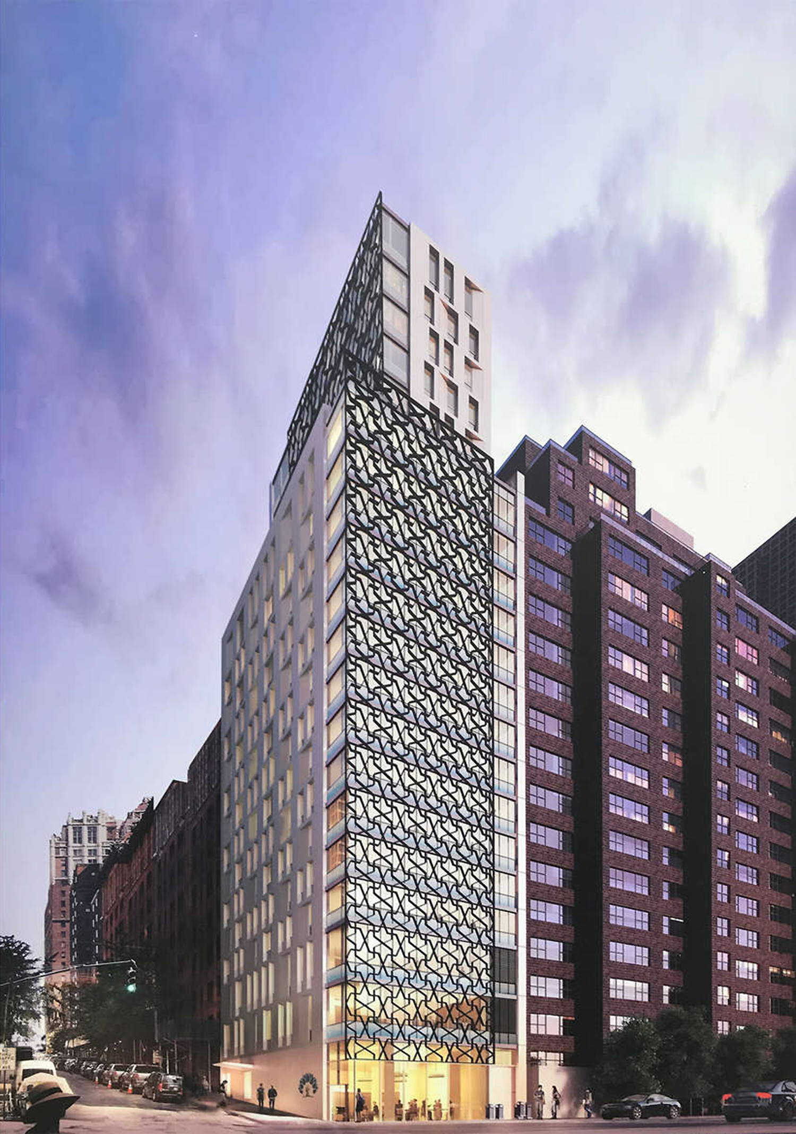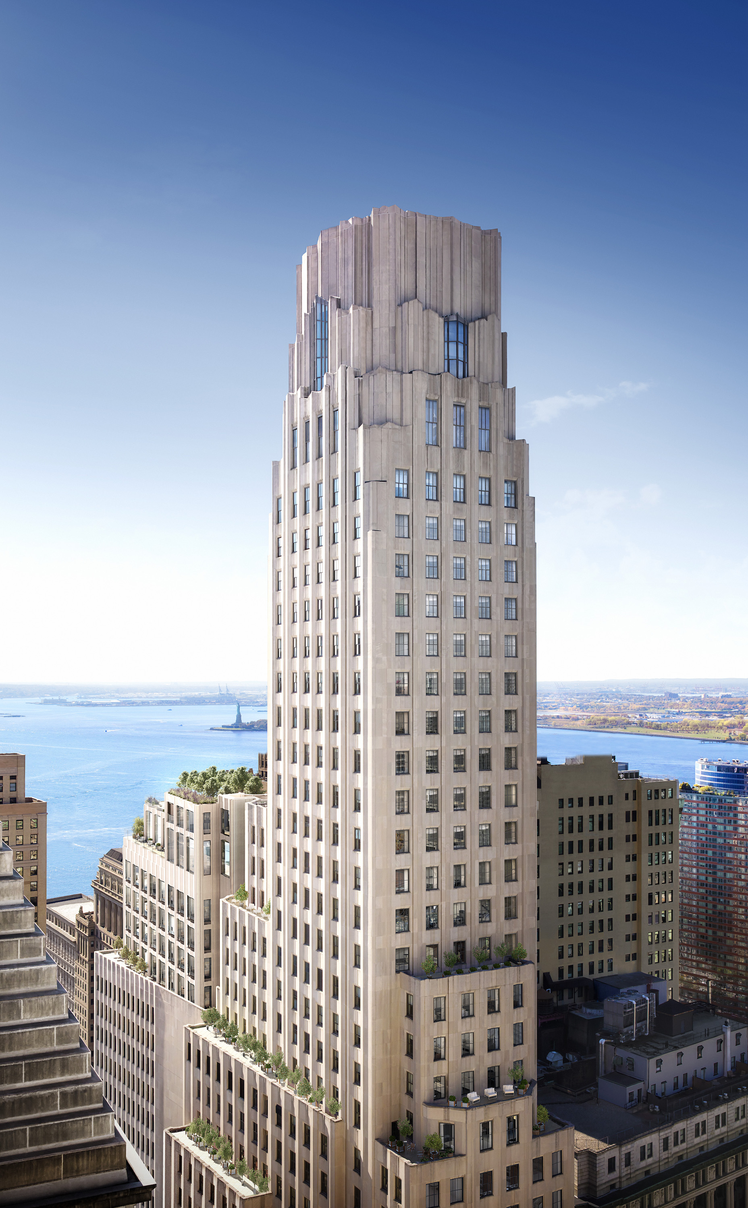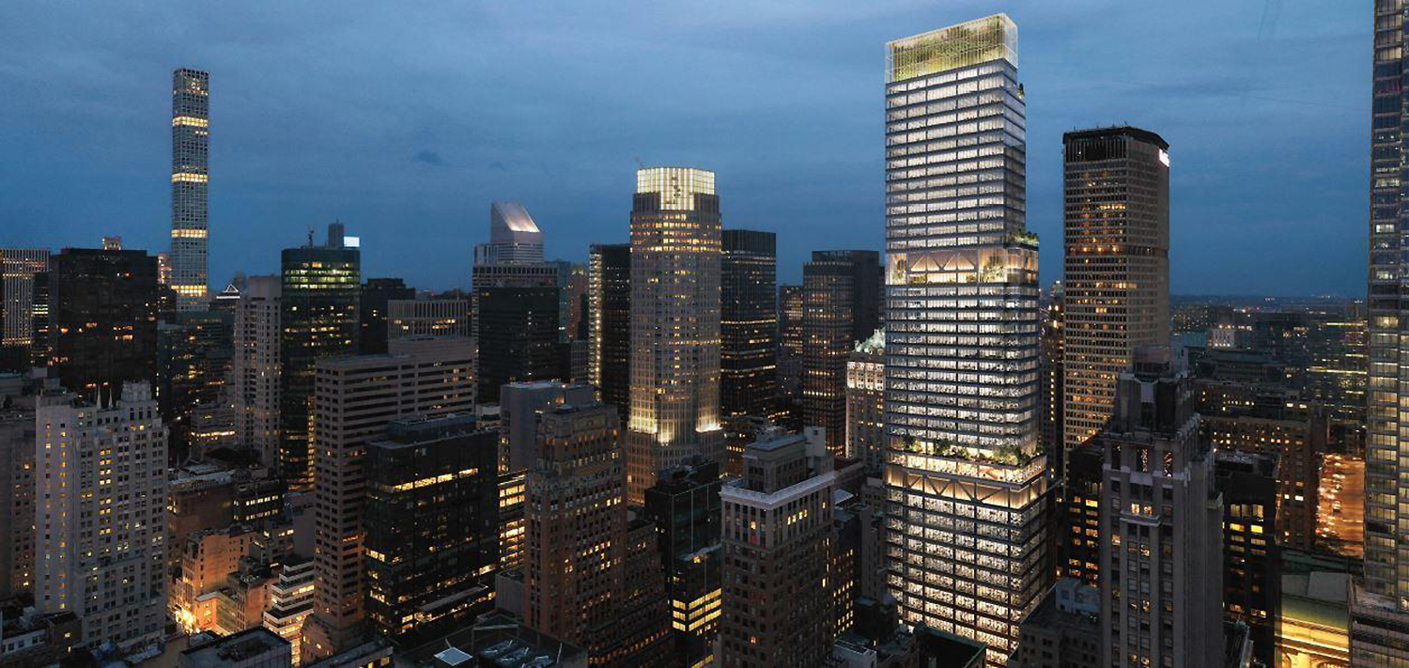67 Vestry Street’s Residential Conversion and Expansion Progresses in Tribeca, Manhattan
Residential conversion and expansion work is progressing on 67 Vestry Street, a 13-unit condominium building along Hudson River Park in Tribeca. Designed by BP Architects with Gachot Studios handling the interiors, the project involves a roof-level addition that will raise the structure from nine stories and 115 feet tall to 13 stories and 153 feet tall. Iliad Realty Group is developing the property, which it purchased for $55.5 million in 2017. Corcoran Sunshine Marketing Group was last reported to be the exclusive marketing and sales agent for the the 88,712-square-foot Romanesque revival edifice.





