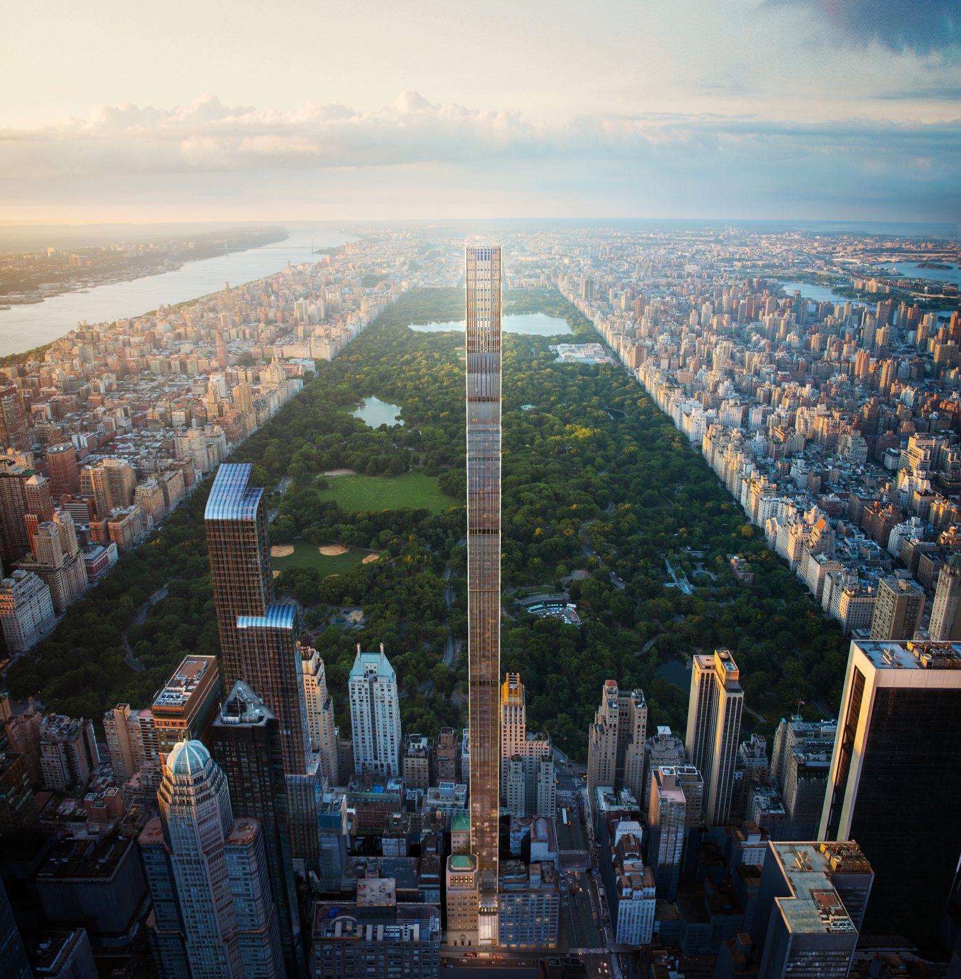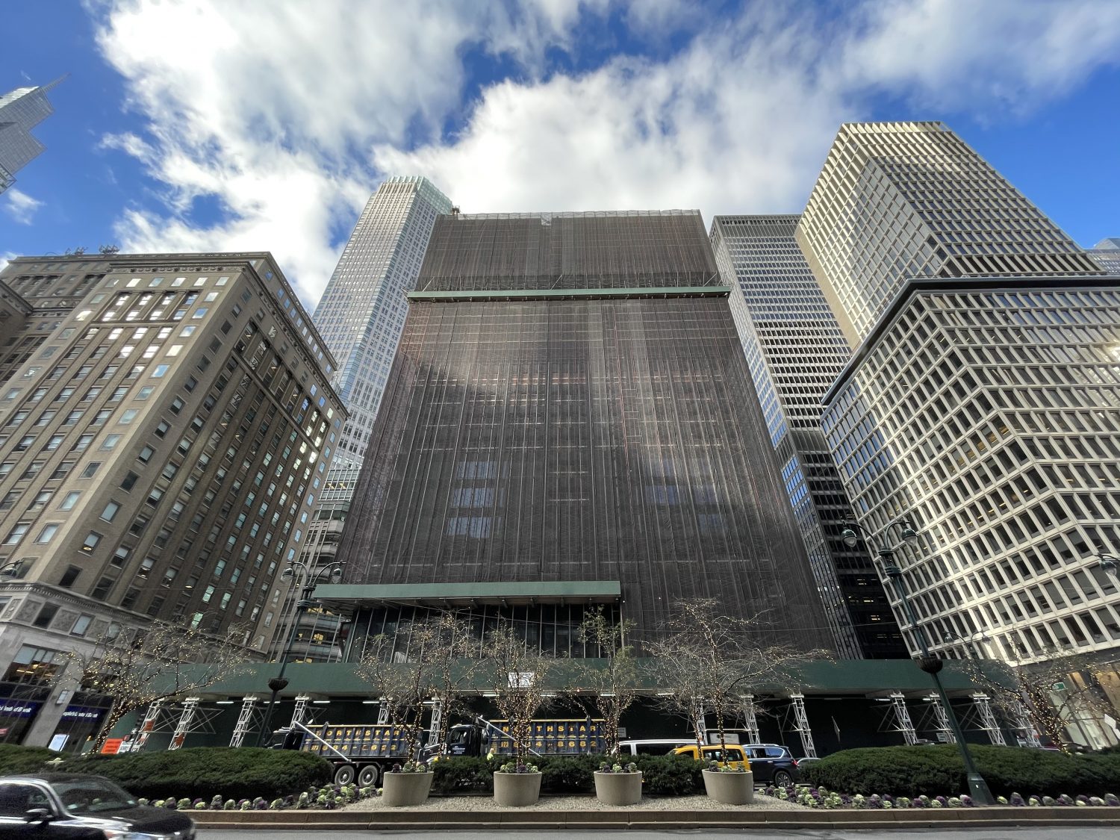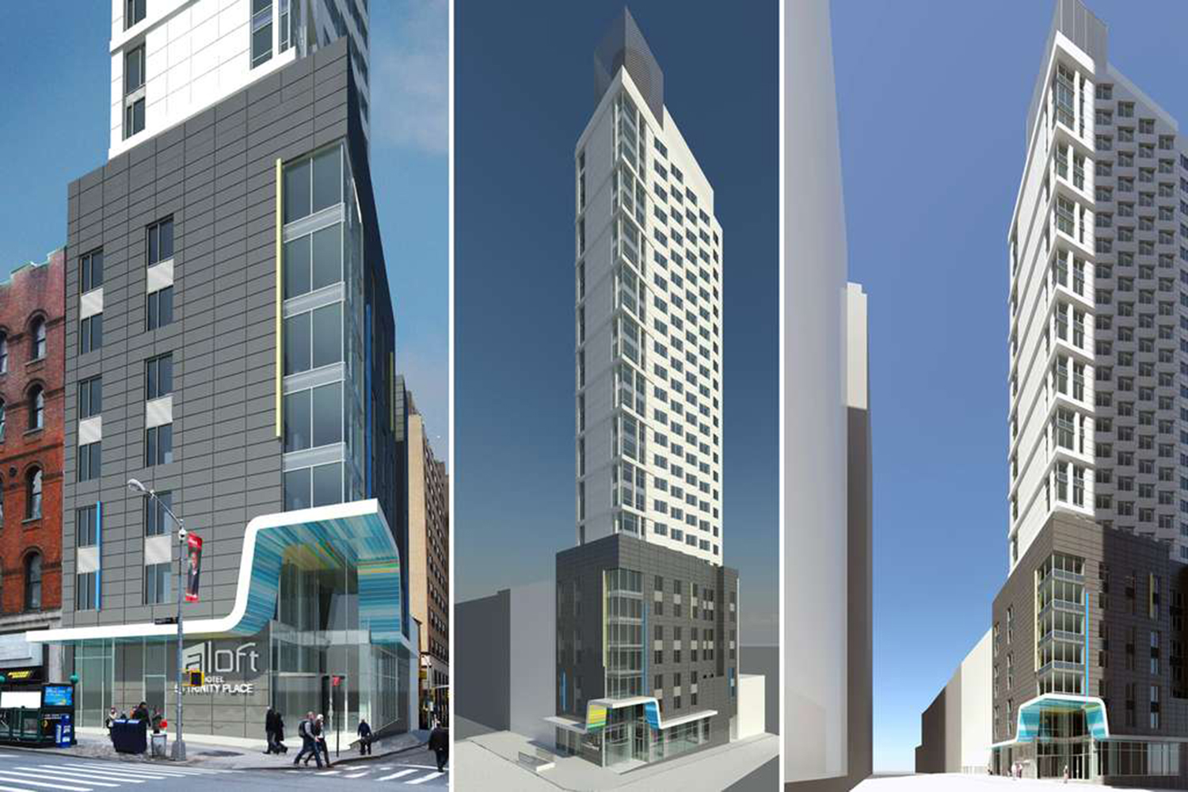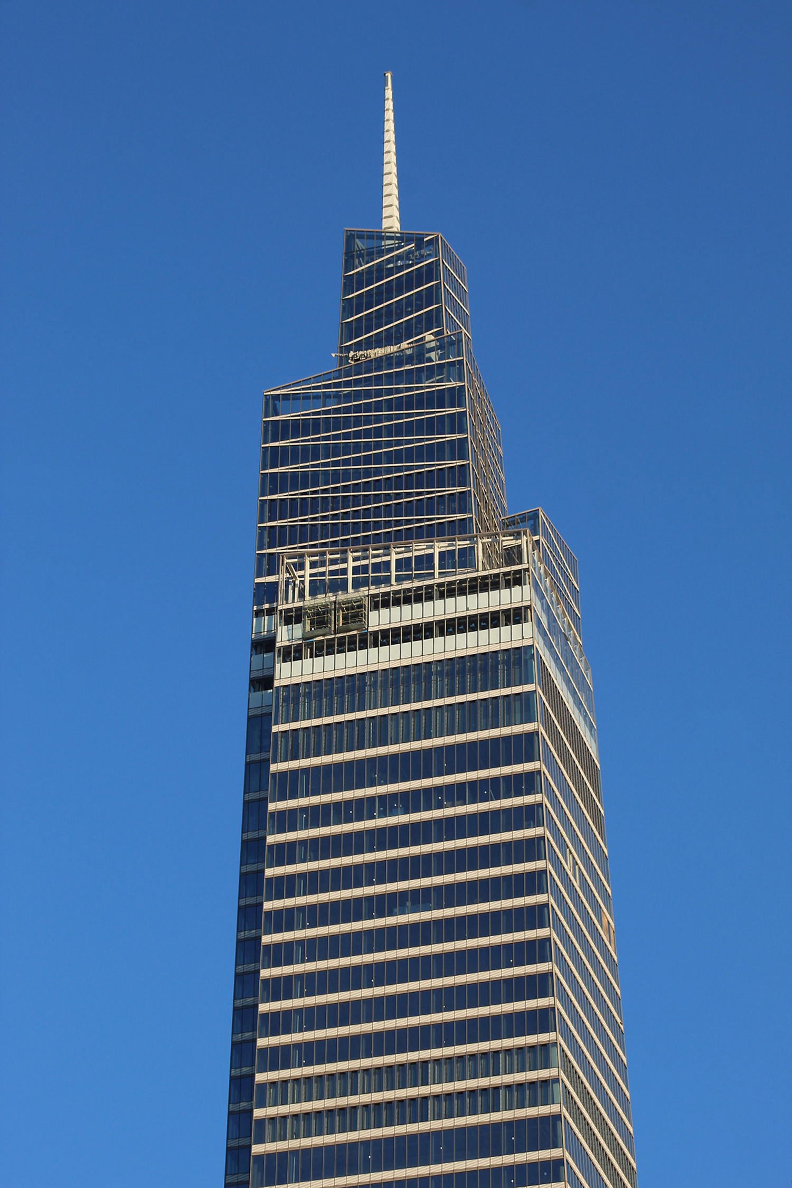111 West 57th Street’s Façade Continues to Wrap Up in Midtown
Exterior work is getting closer to completion on 111 West 57th Street, a 1,428-foot-tall residential supertall on Billionaires’ Row and number two on our countdown of the tallest projects under construction in the city. Designed by SHoP Architects and developed by JDS Development, Property Markets Group, and Spruce Capital Partners, the 60-unit Midtown skyscraper stands as the world’s most slender structure with a height-to-width ratio of 24:1.





