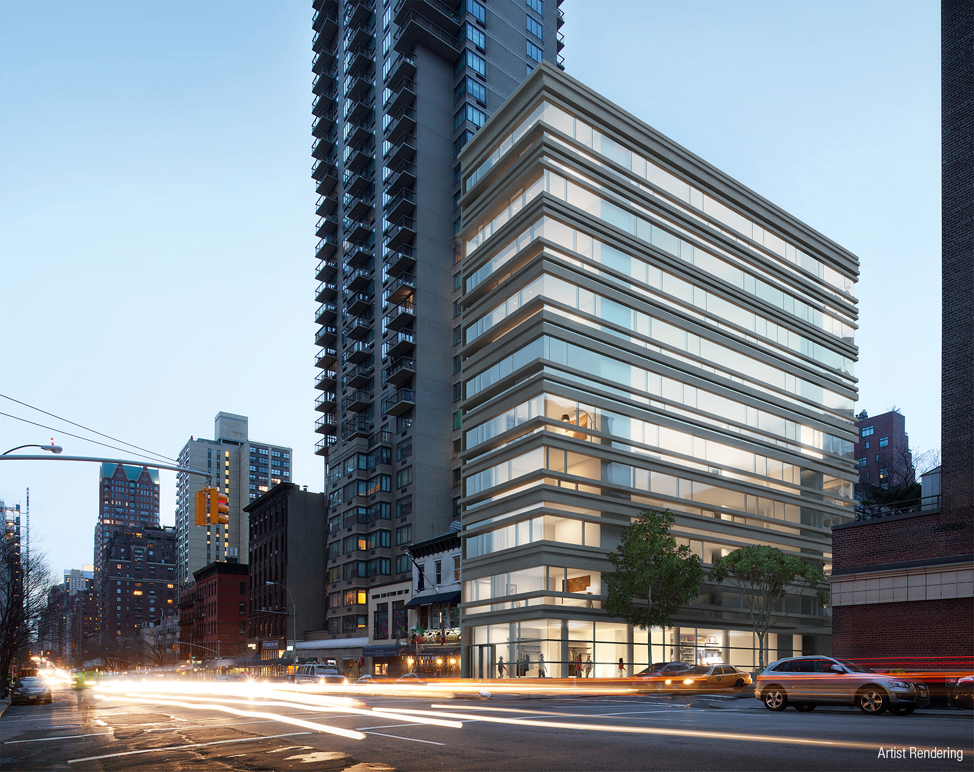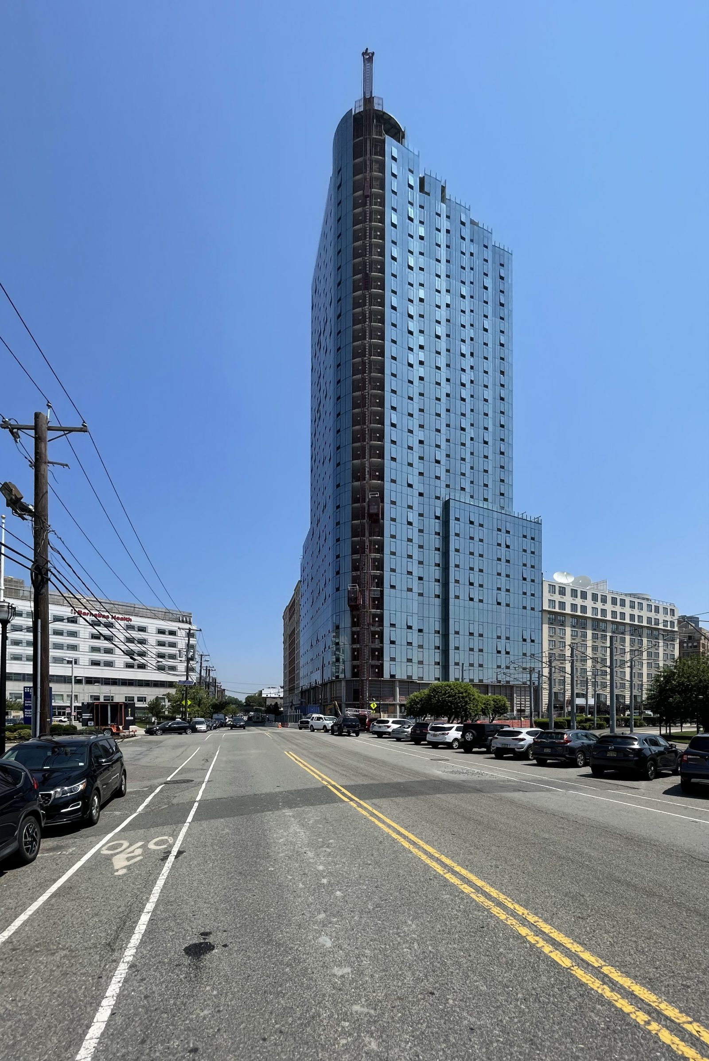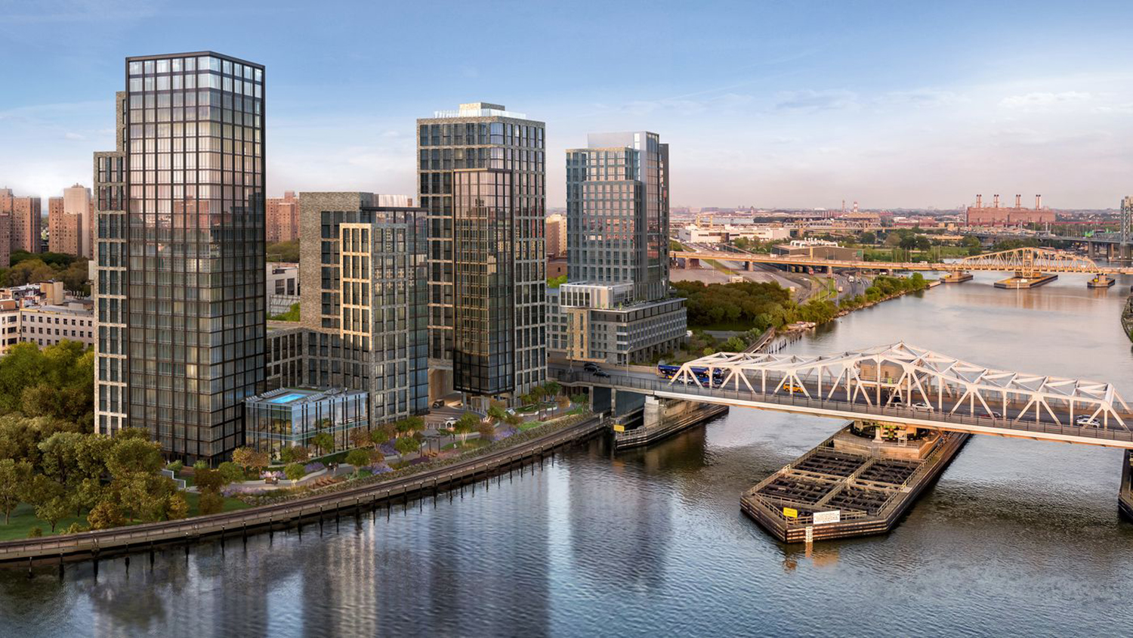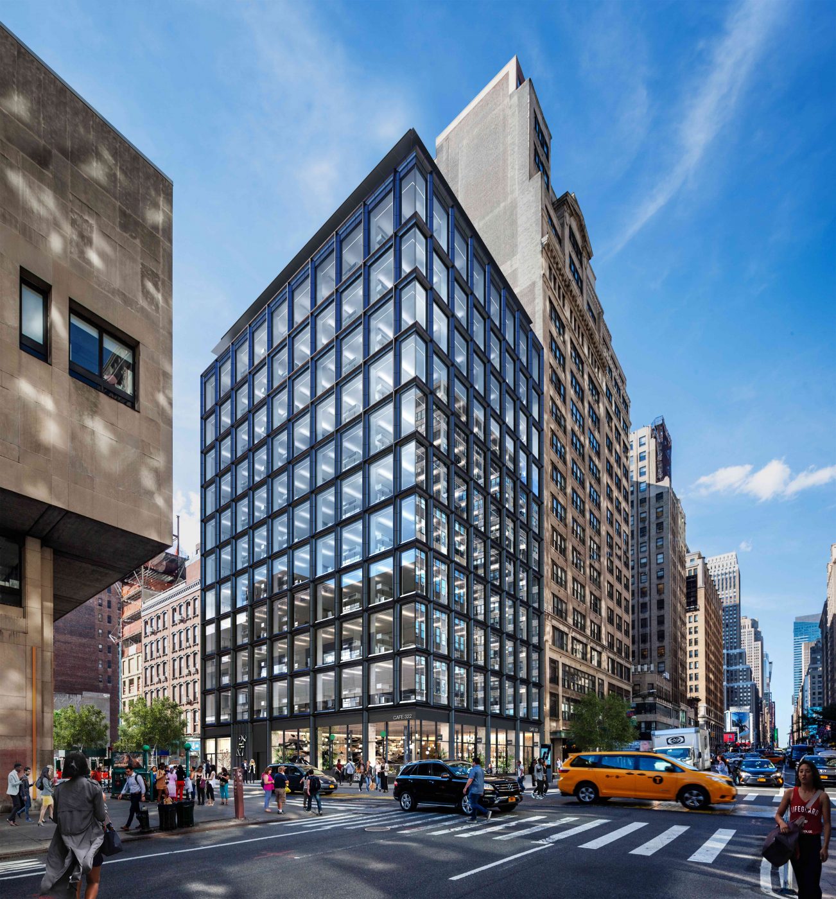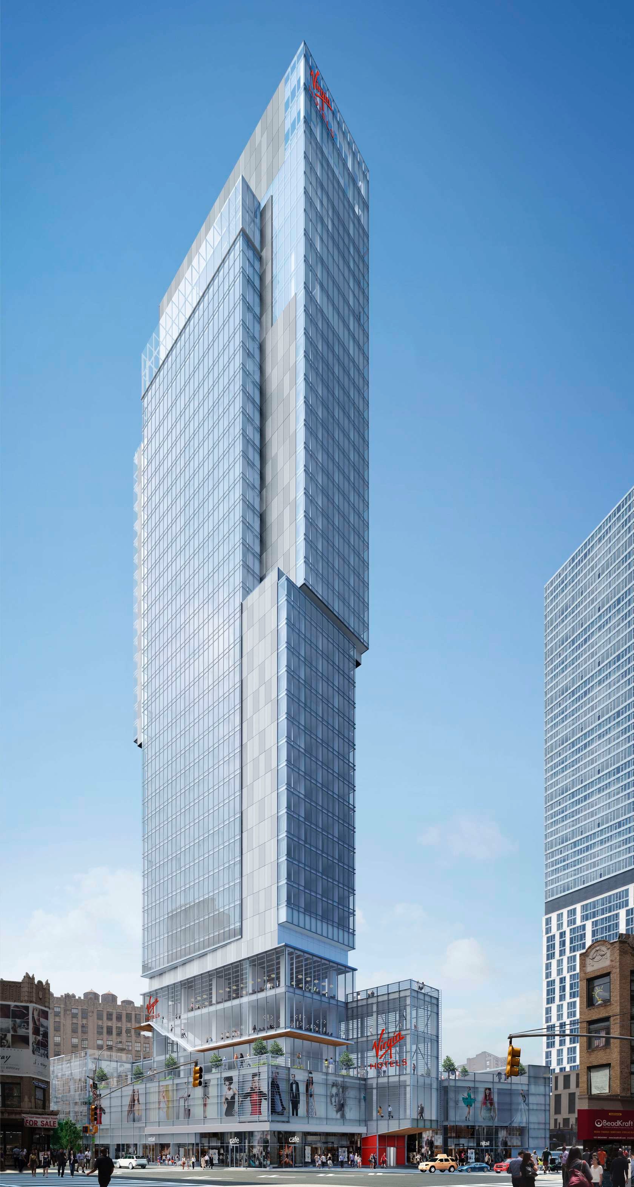Construction Wraps on Étage at 176 East 82nd Street on Manhattan’s Upper East Side
Construction is wrapping up on Étage, a ten-story residential project at 176 East 82nd Street on Manhattan’s Upper East Side. Alternately addressed as 1444 Third Avenue, the 25,300-square-foot building is designed by ODA and developed by Nexus Development and will yield 1,822 square feet of ground-floor retail space and nine units spread across 22,219 square feet of residential area. Each will have four bedrooms and 3.5 bathrooms. The property is located at the corner of Third Avenue and East 82nd Street.

