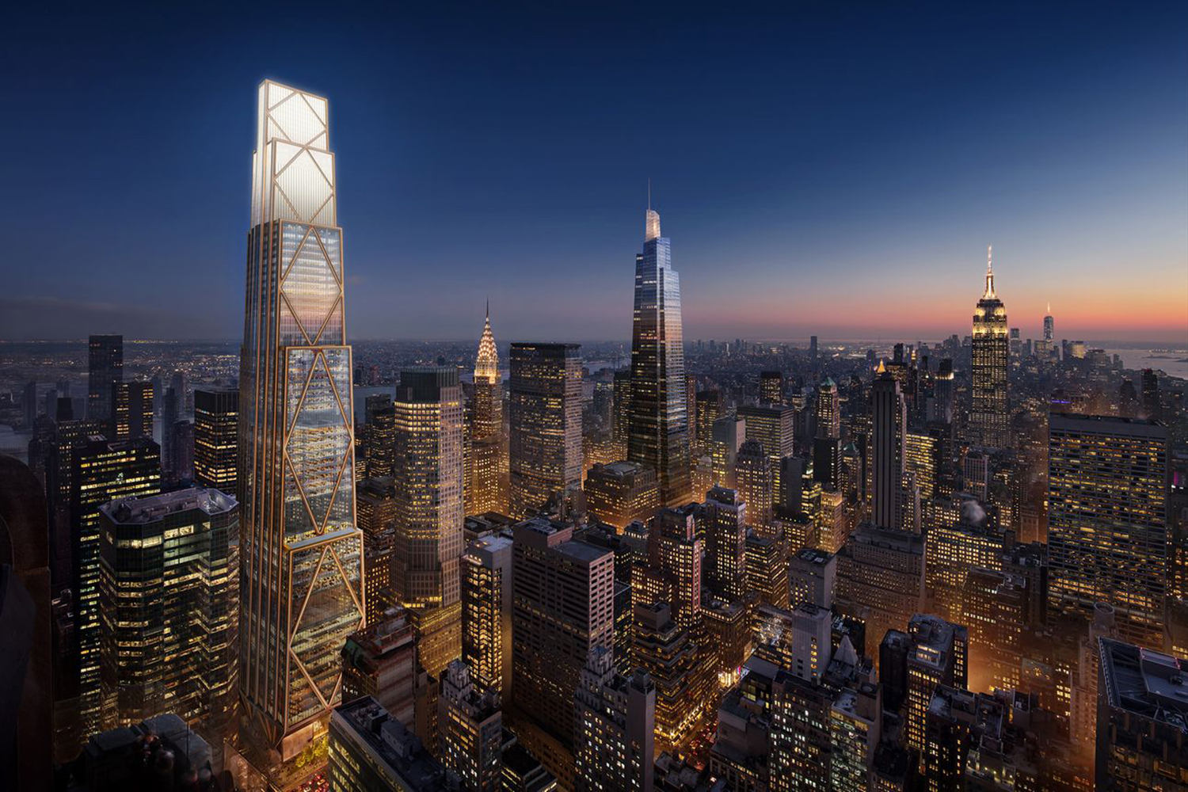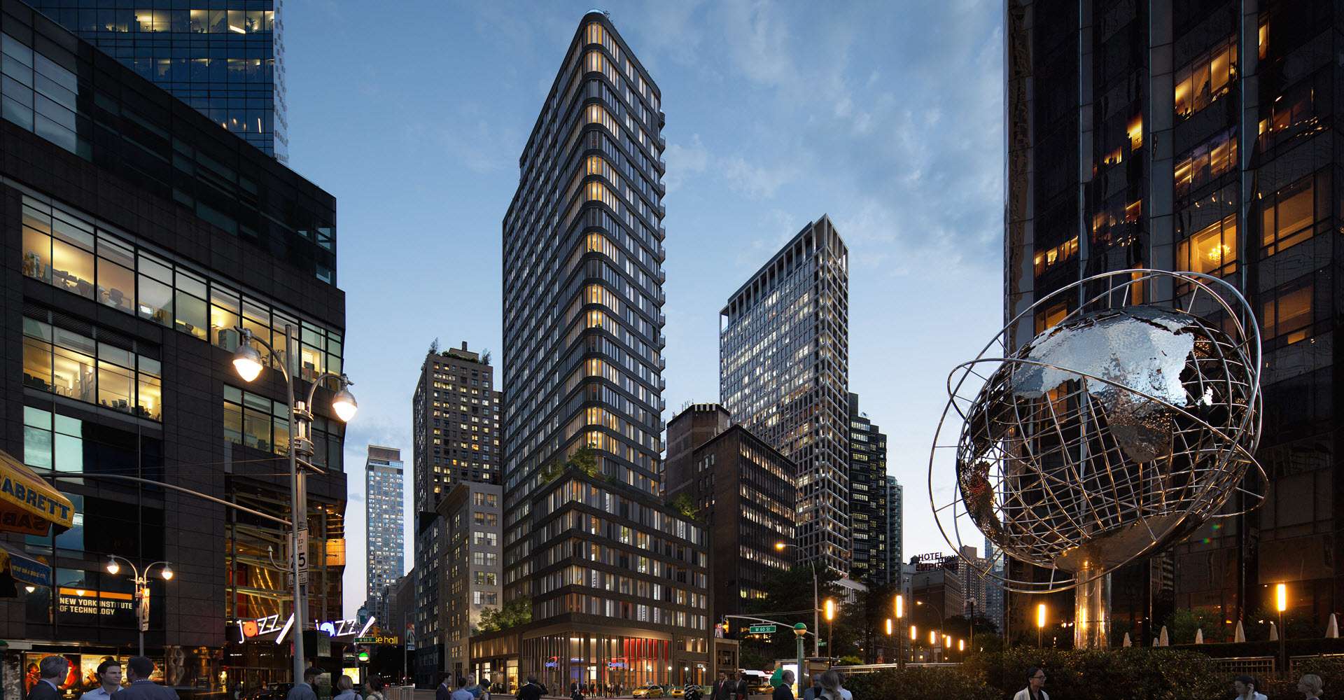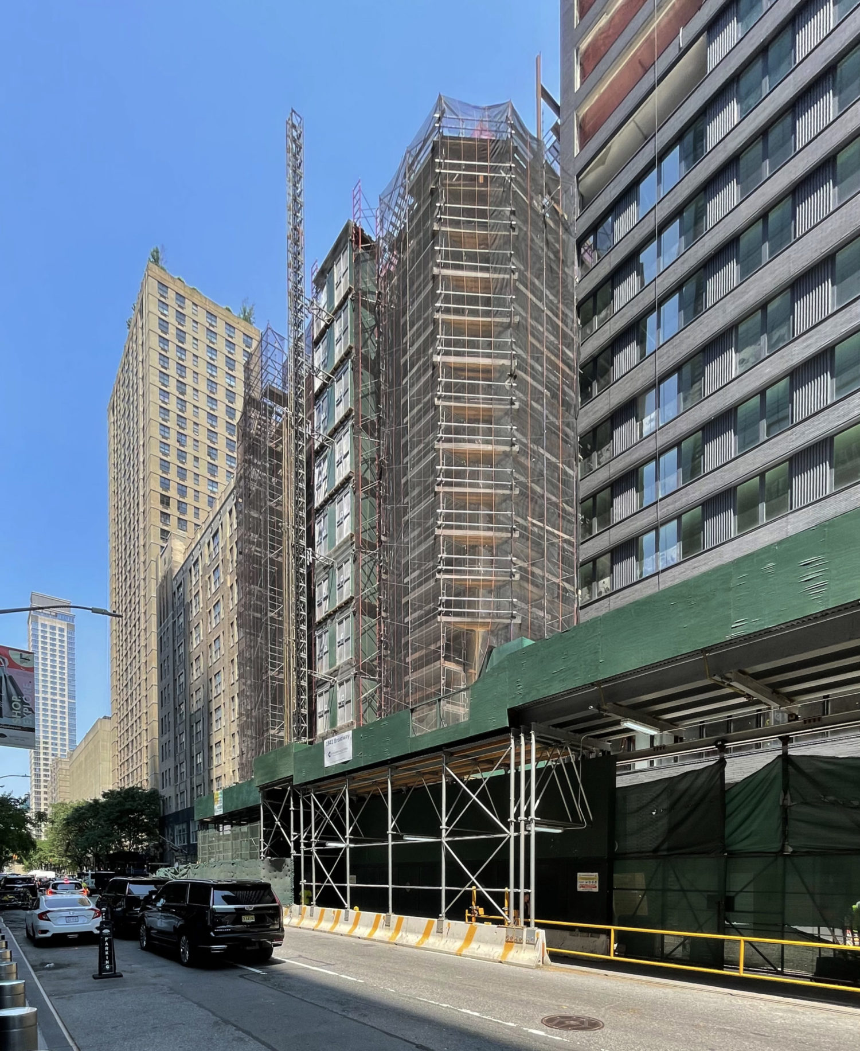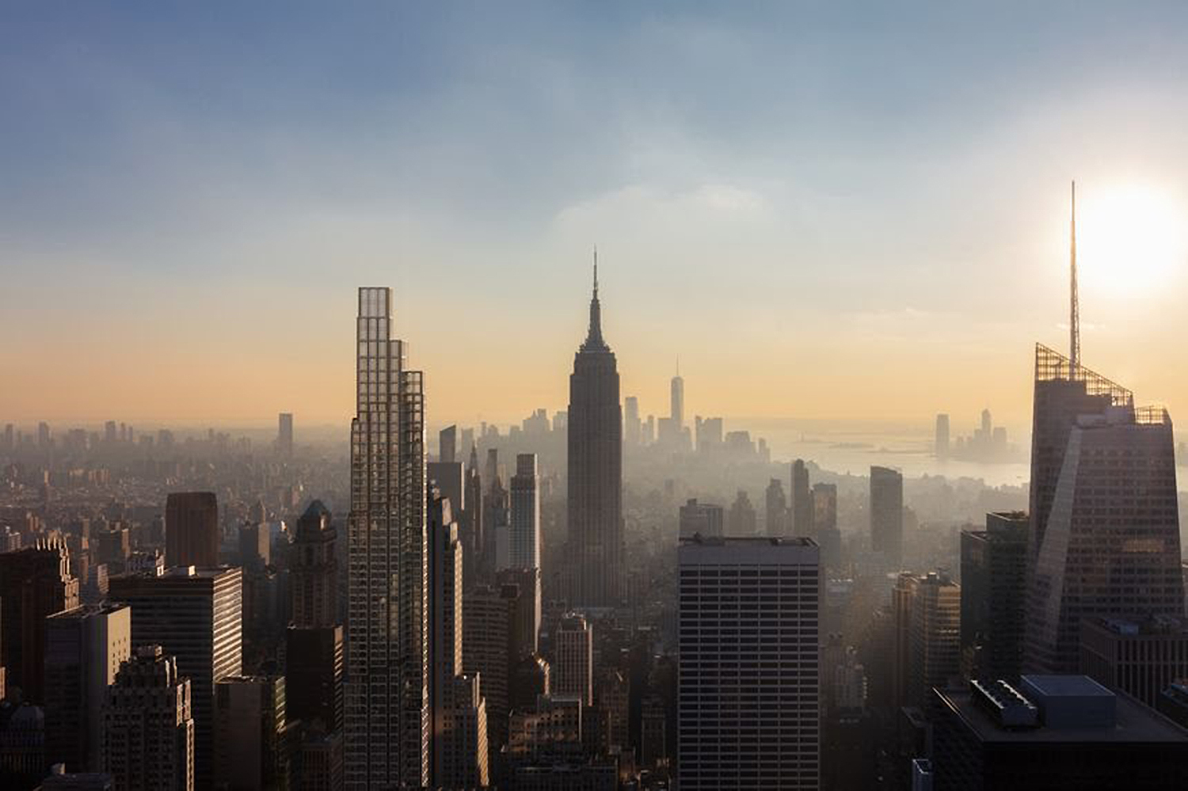JPMorgan Chase’s Headquarters Approaches Supertall Status at 270 Park Avenue in Midtown East, Manhattan
Construction is climbing higher on JPMorgan Chase‘s 1,388-foot supertall headquarters at 270 Park Avenue in Midtown East. Designed by Lord Norman Foster of Foster + Partners with Adamsom Associates as the architect of record and developed by Tishman Speyer, the 60-story skyscraper will yield 2.5 million square feet of office space with a capacity of 15,000 employees, and will become the tallest structure in New York completely powered by hydroelectric energy. JB&B is the MEP engineer and AECOM Tishman is the general contractor for the full-block property, which is bound by East 48th Street to the north, East 47th Street to the south, Park Avenue to the east, and Madison Avenue to the west.





