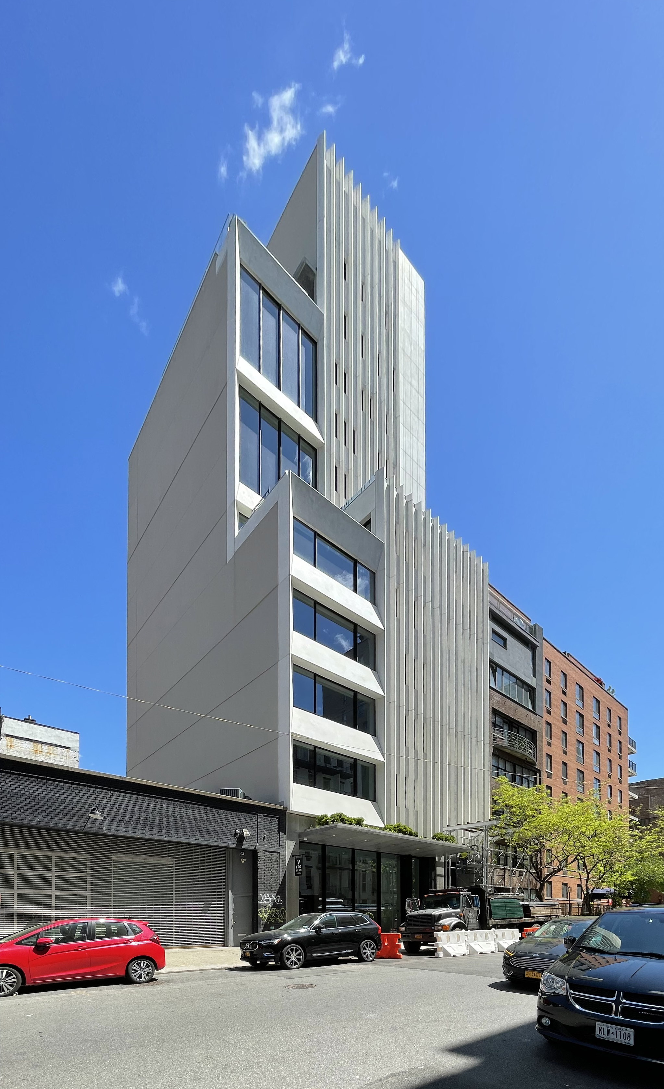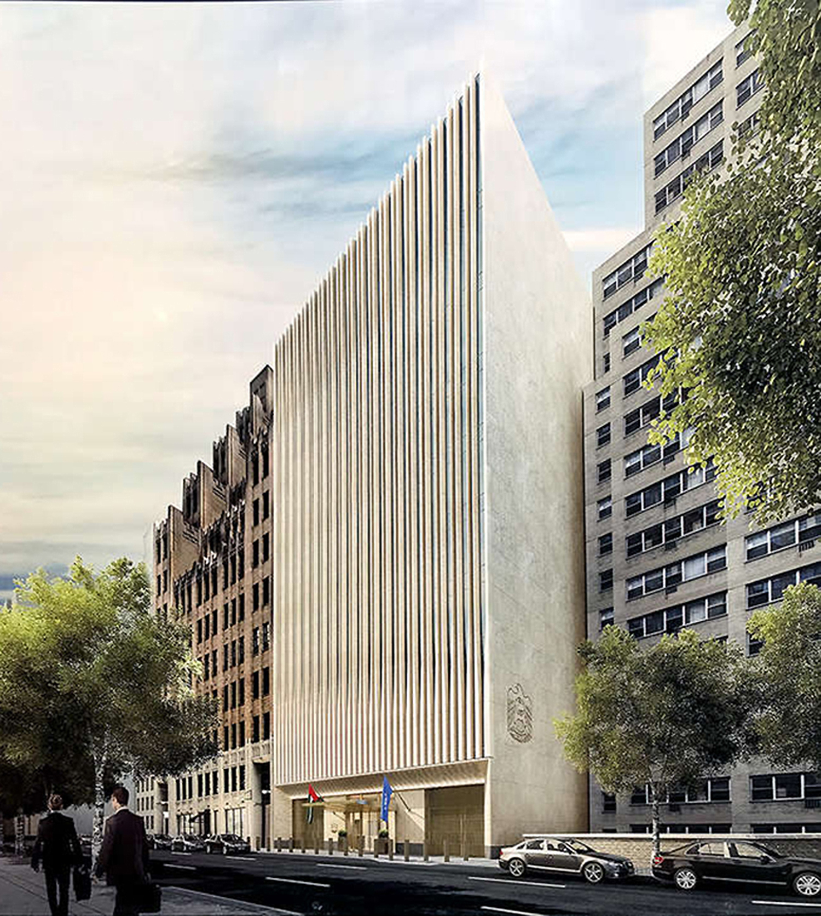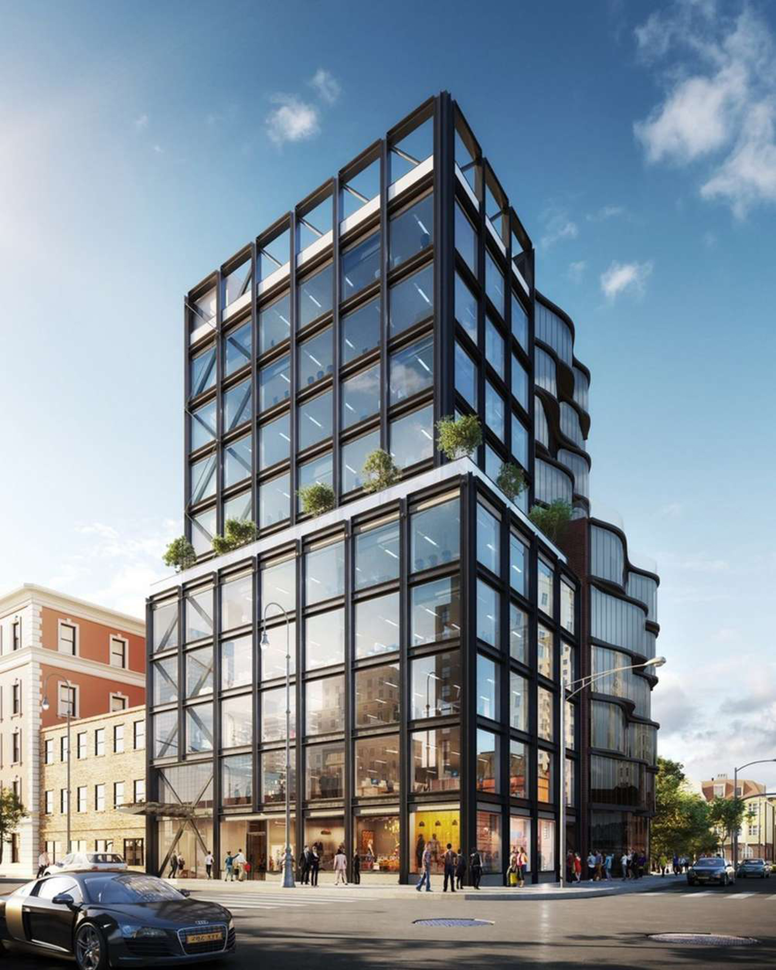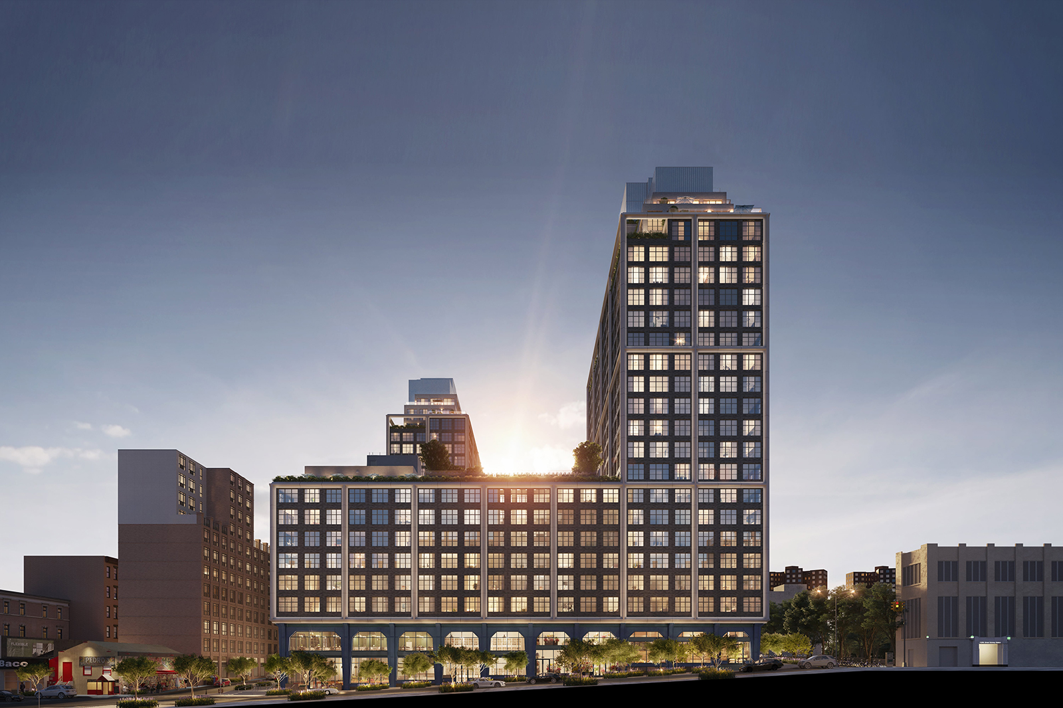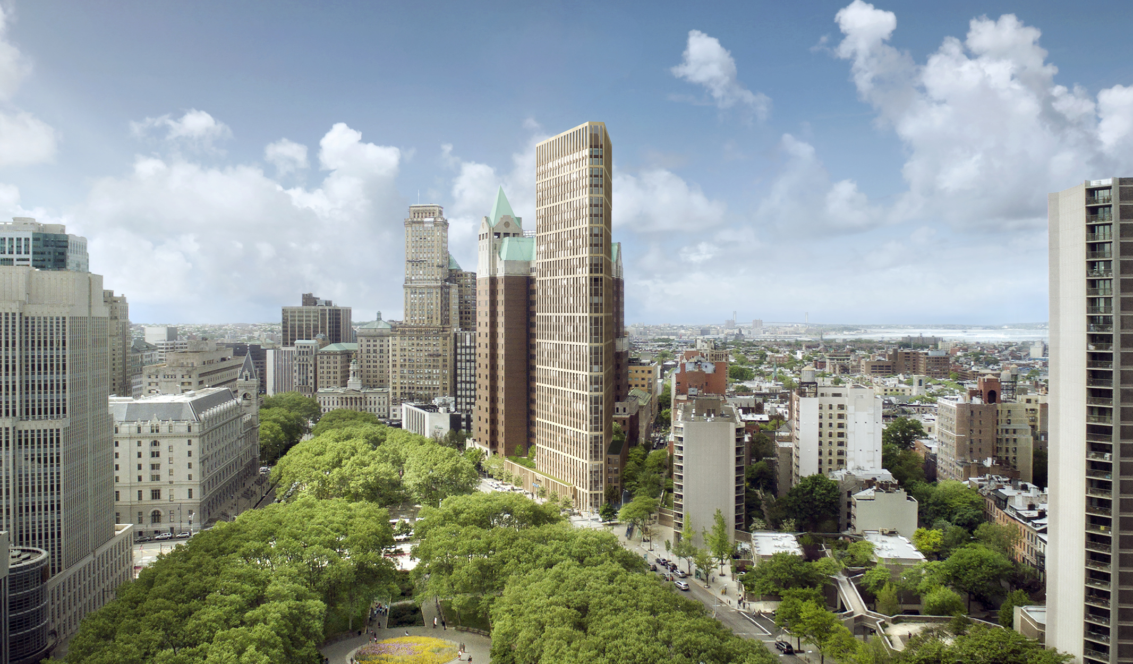ABI Chelsea Completes Construction at 455 West 19th Street in Chelsea, Manhattan
Construction is now complete on ABI Chelsea, a ten-story residential building at 455 West 19th Street in Chelsea. The project is located between Ninth and Tenth Avenues and is designed by Lebanon-based Raed Abillama Architects with Paik Architecture as the architect of record. YIMBY previously reported that developer Al Amir Holdings is expecting a projected sellout of $77.5 million, while Douglas Elliman Development Marketing is handling sales and marketing for the residences, which are slated to range from $12.3 to $22.75 million.

