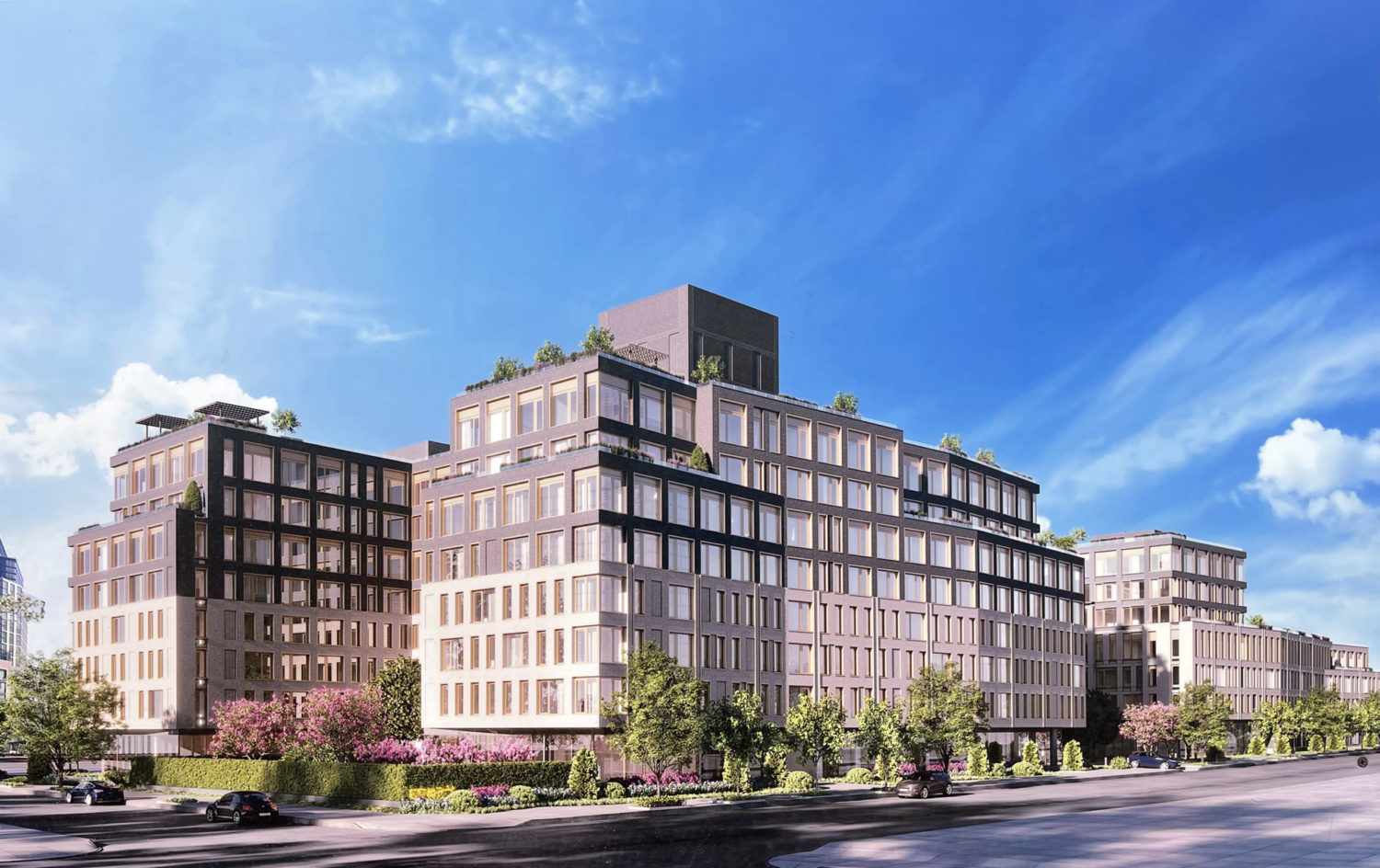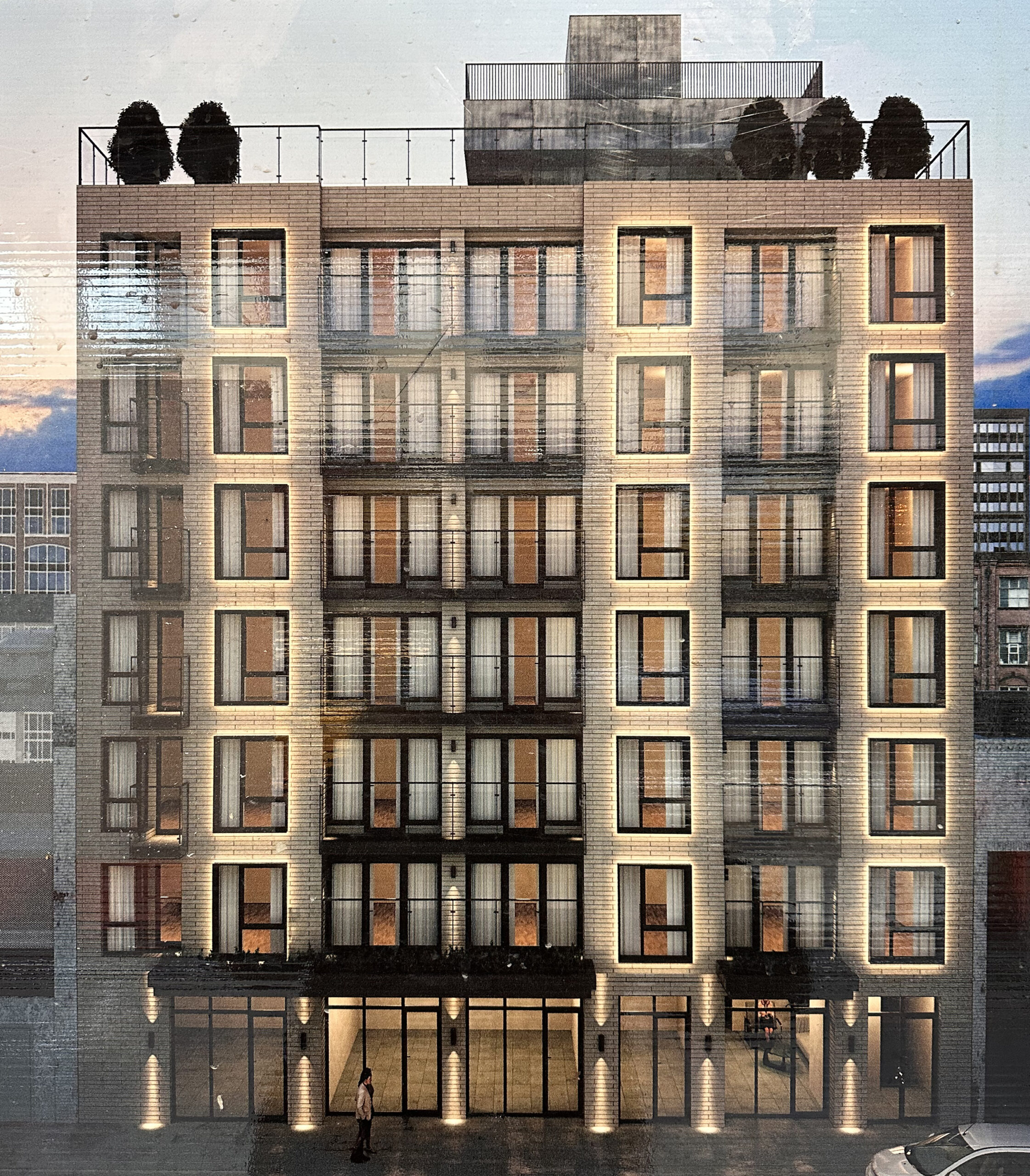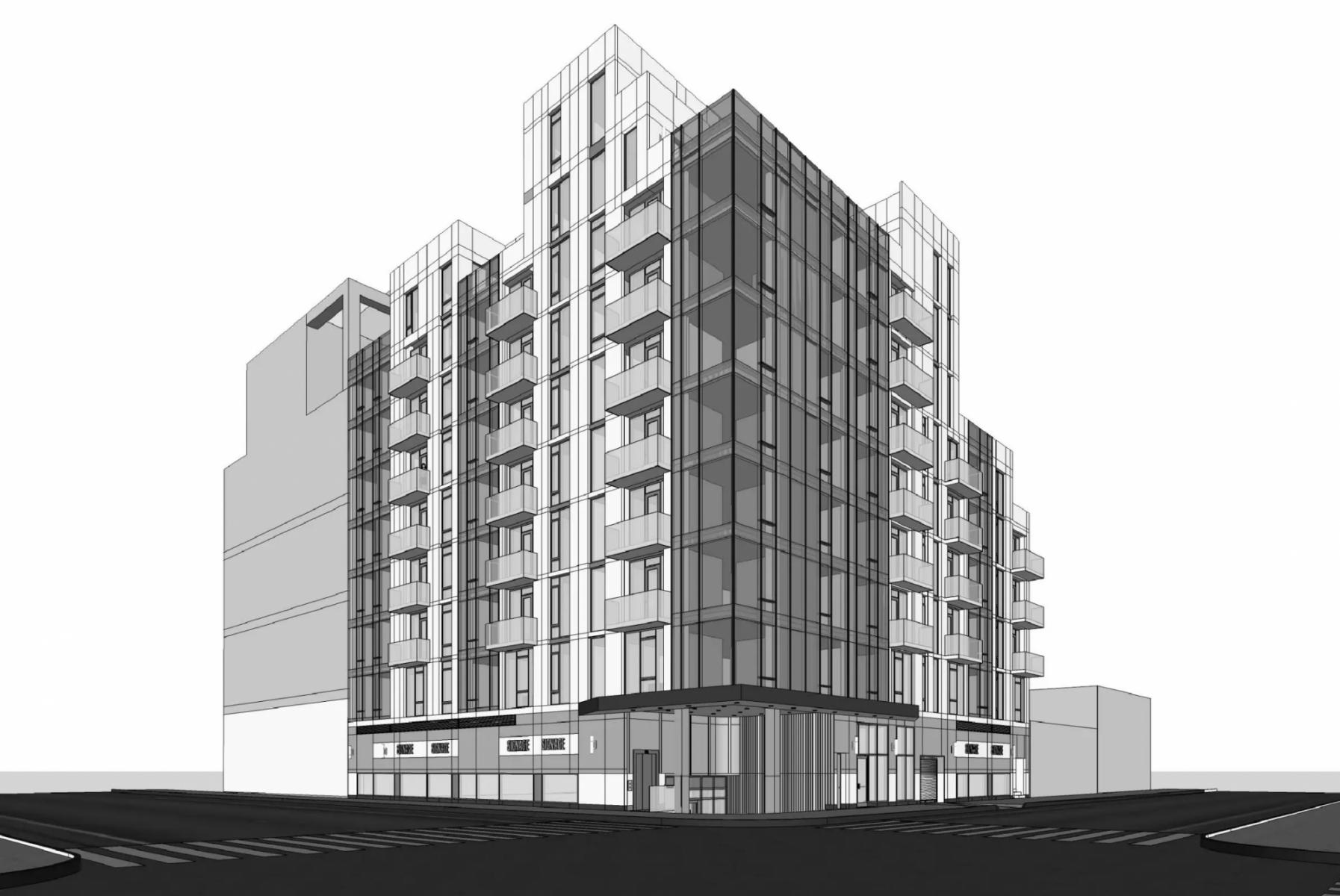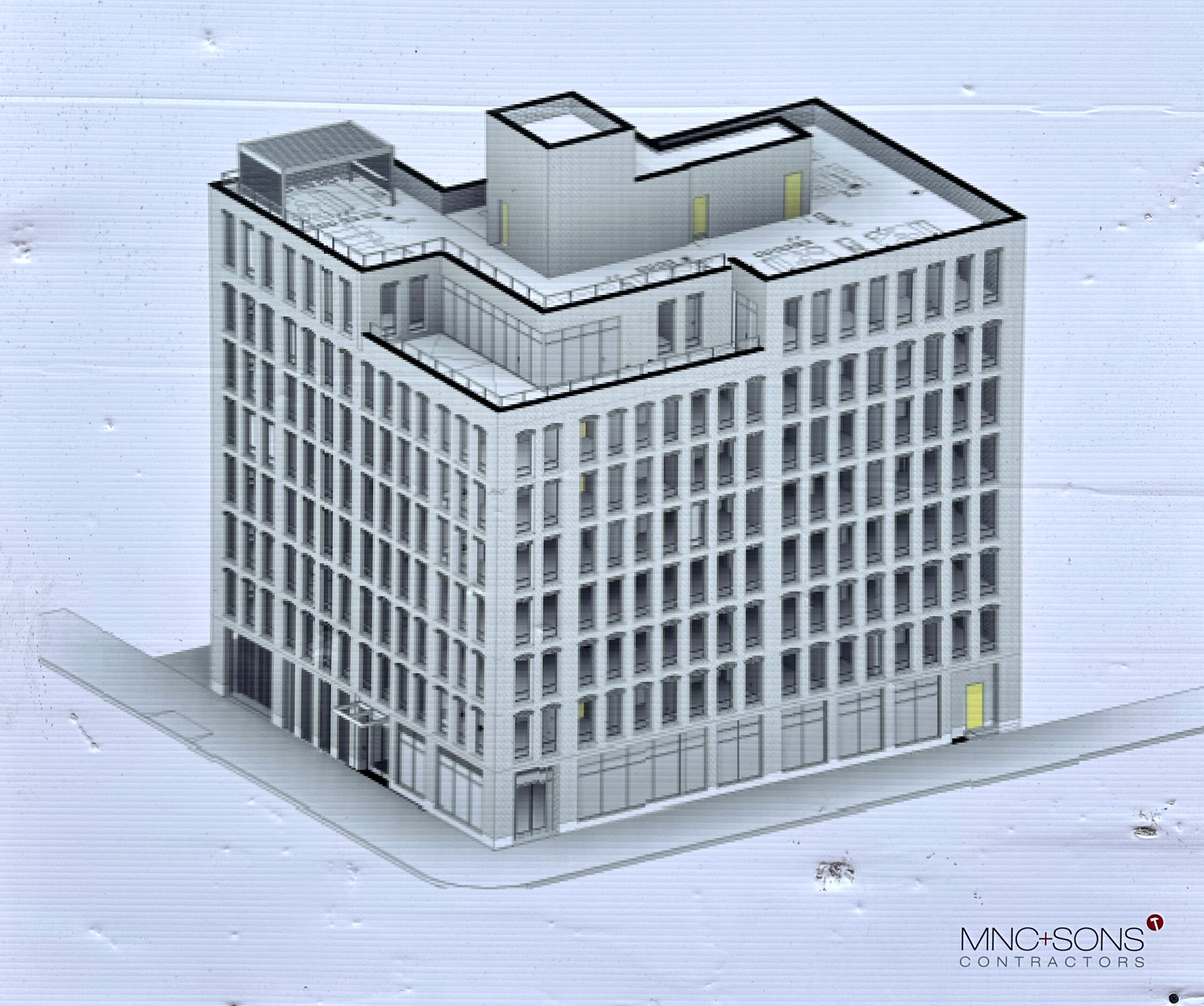75 Dupont Street’s First Phase Progresses in Greenpoint, Brooklyn
Exterior work is moving along on the first phase of 75 Dupont Street, an eight-story mixed-use building in Greenpoint, Brooklyn. Designed by Hill West Architects with Whitehall Interiors as the interior designer and Madison Realty Capital as the developer, the 400,000-square-foot structure will yield 471 units with 143 designated for affordable housing, as well as 189 on-site parking spaces and a potential grocery store. Omnibuild is the general contractor for the property, which was formerly addressed as 14 Clay Street and is bound by the confluence of Commercial and Clay Streets to the north, Dupont Street to the south, and Franklin Street to the west.





