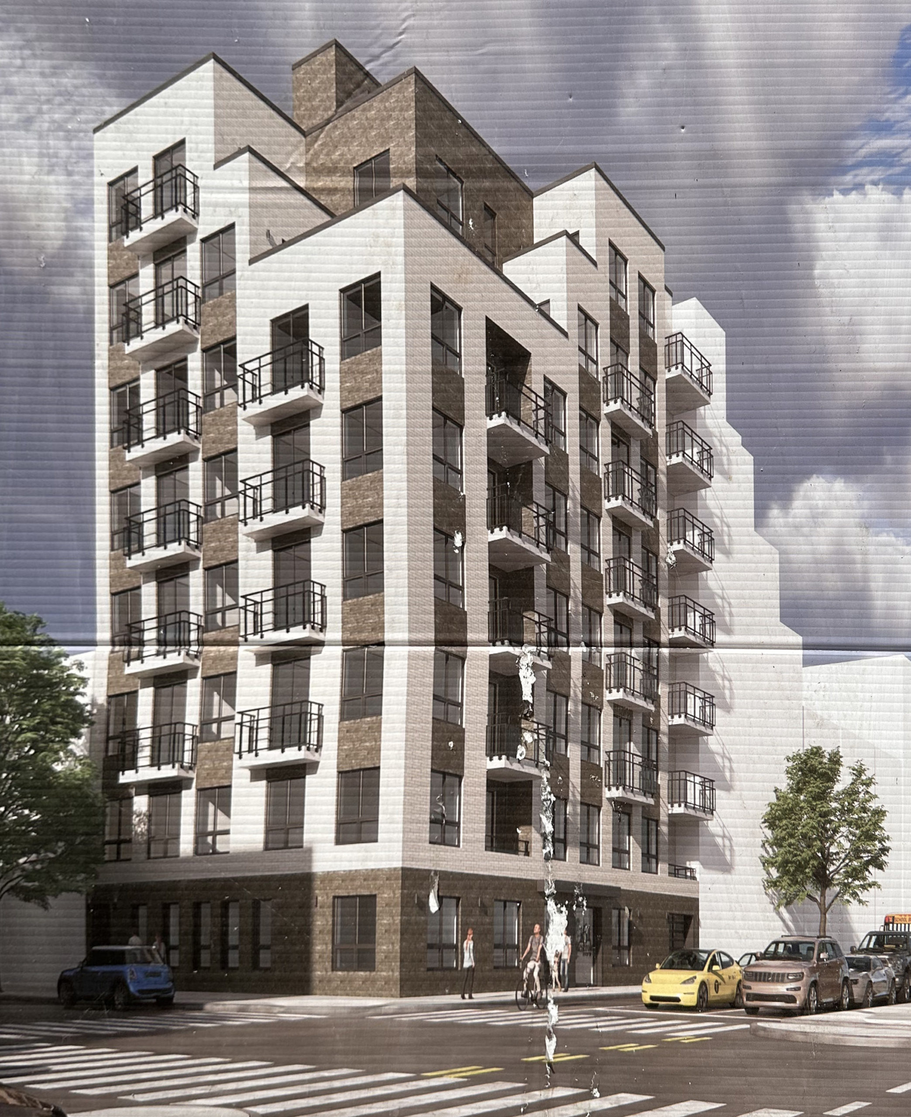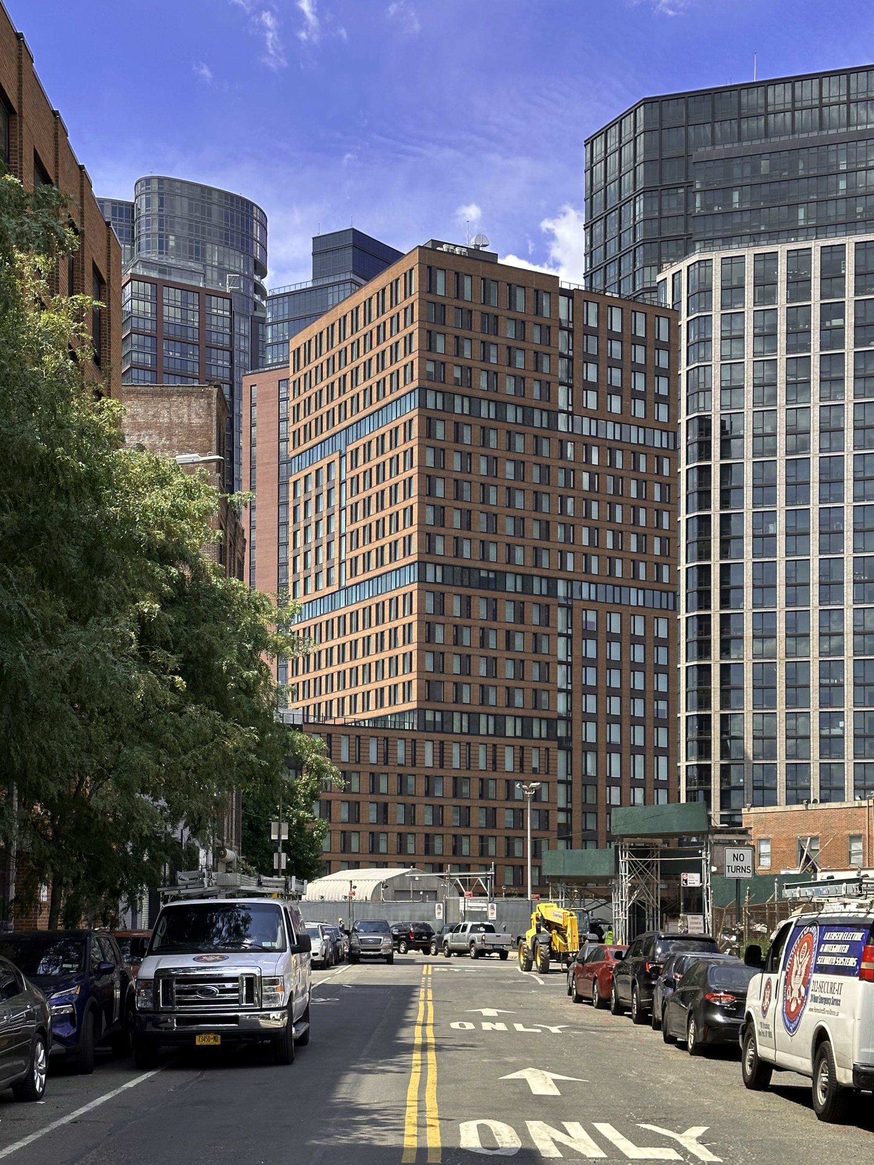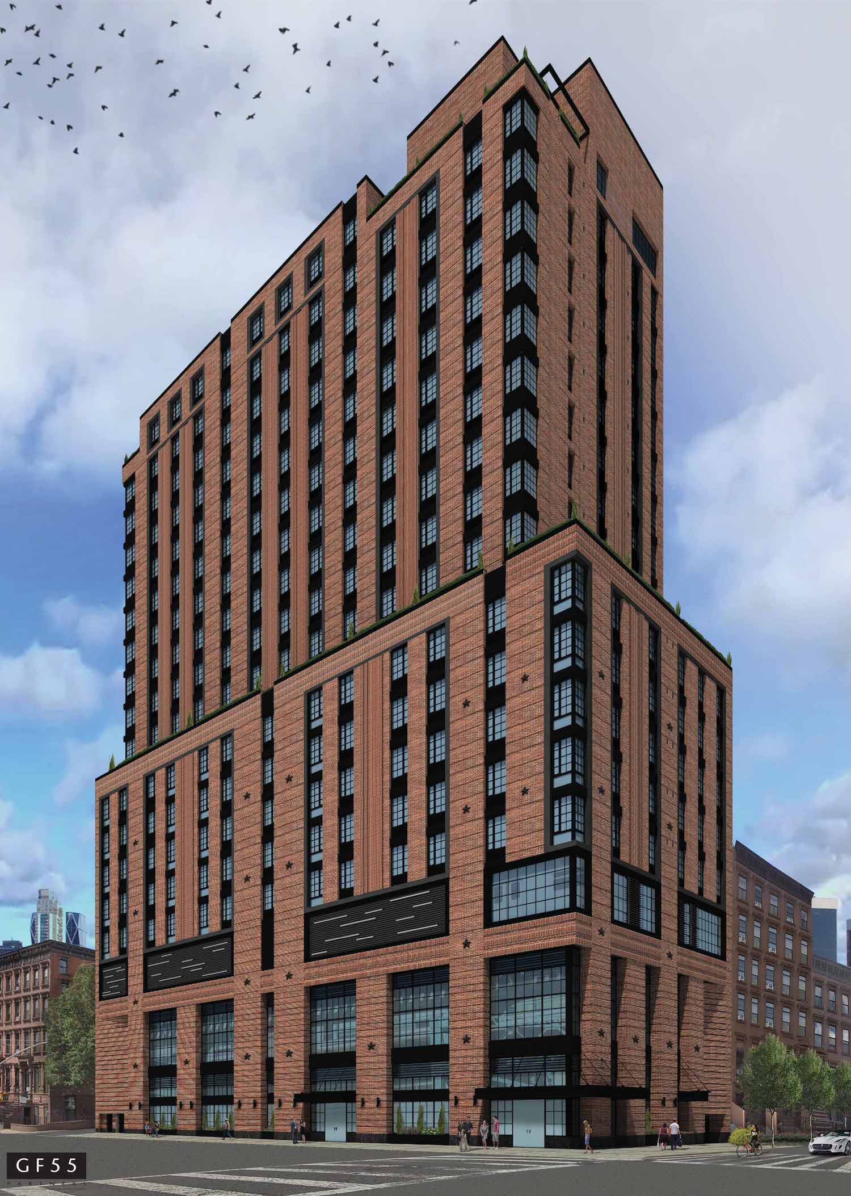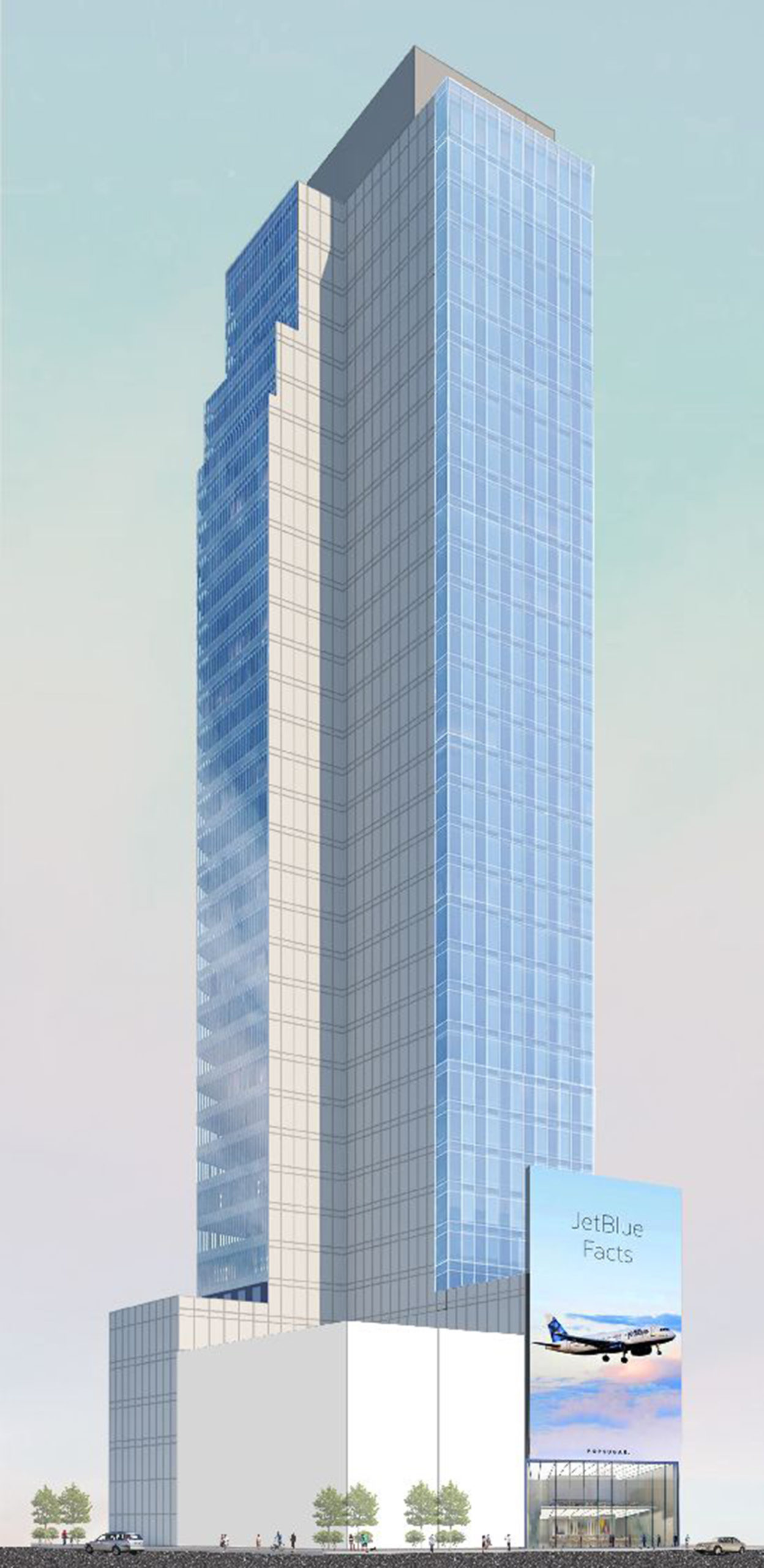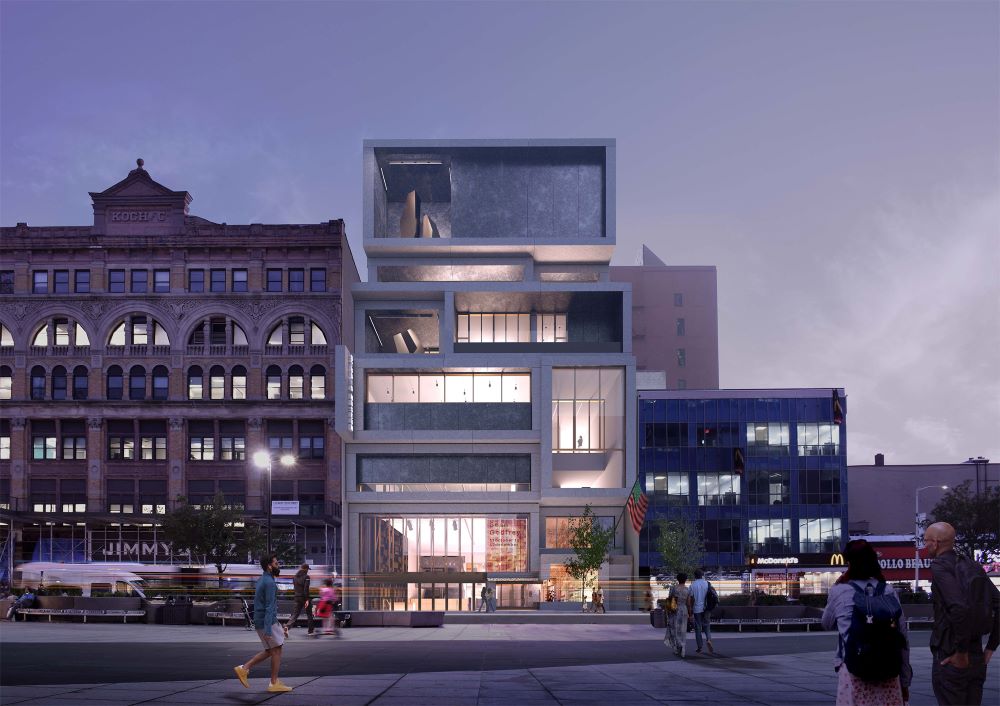Foundations Progress at 161 Meserole Avenue in Greenpoint, Brooklyn
Below-grade work is progressing at 161 Meserole Avenue, the site of an eight-story residential building in Greenpoint, Brooklyn. Designed by Kao Hwa Lee Architect P.C. and developed by SH Meserole LLC, which purchased the 15,390-square-foot plot for $2 million, the structure will replace three low-rise structures and yield an undisclosed number of units. Blue Shine Builder INC is the general contractor the project, which is located at the corner of Meserole Avenue and McGuinness Boulevard.

