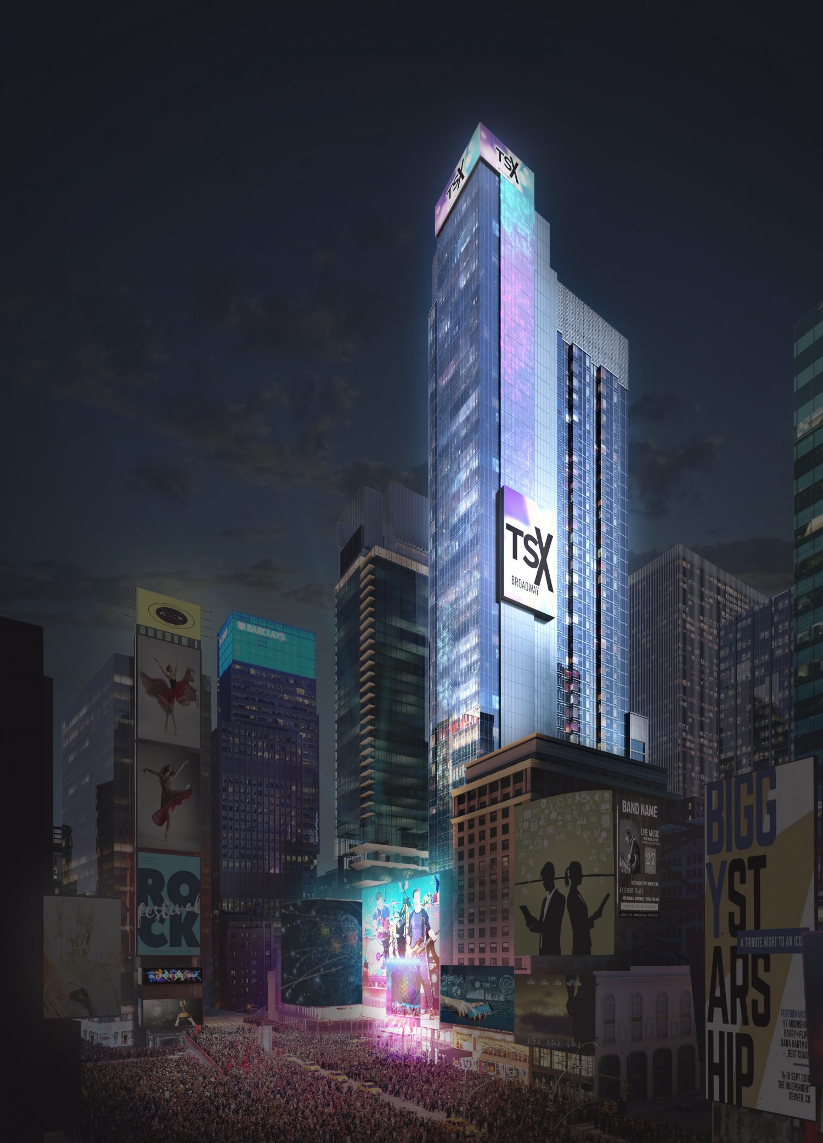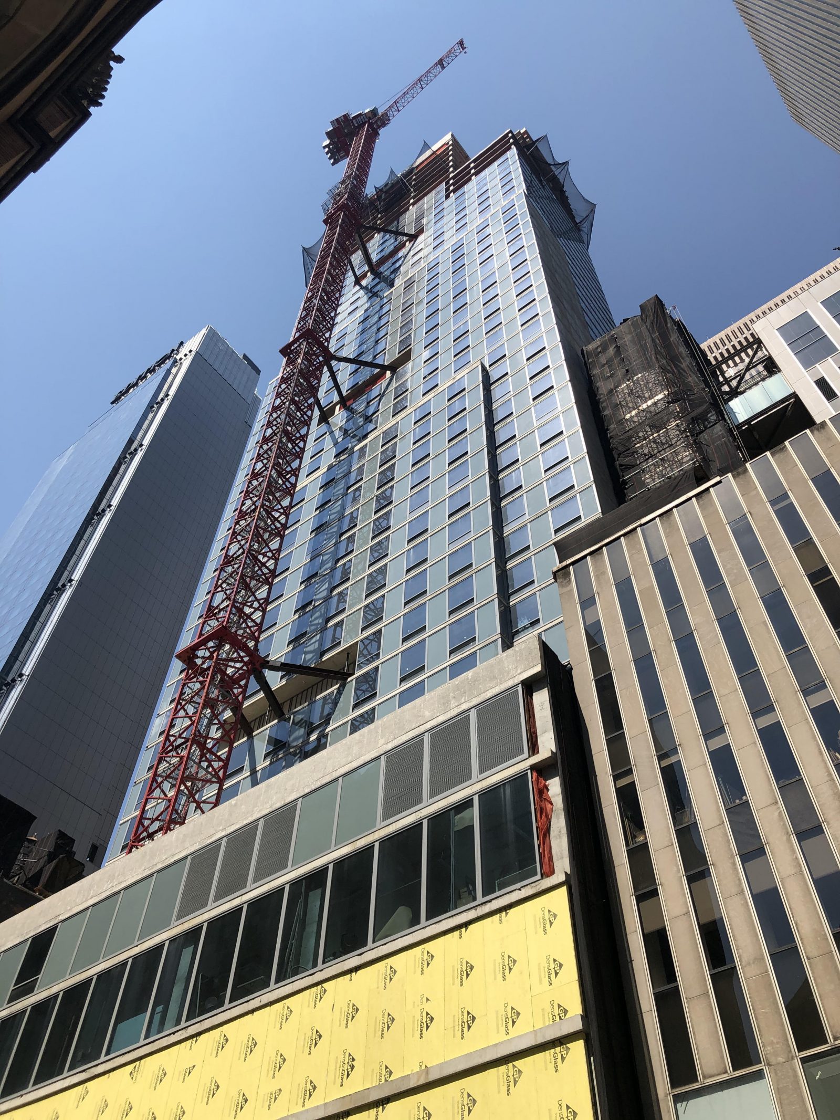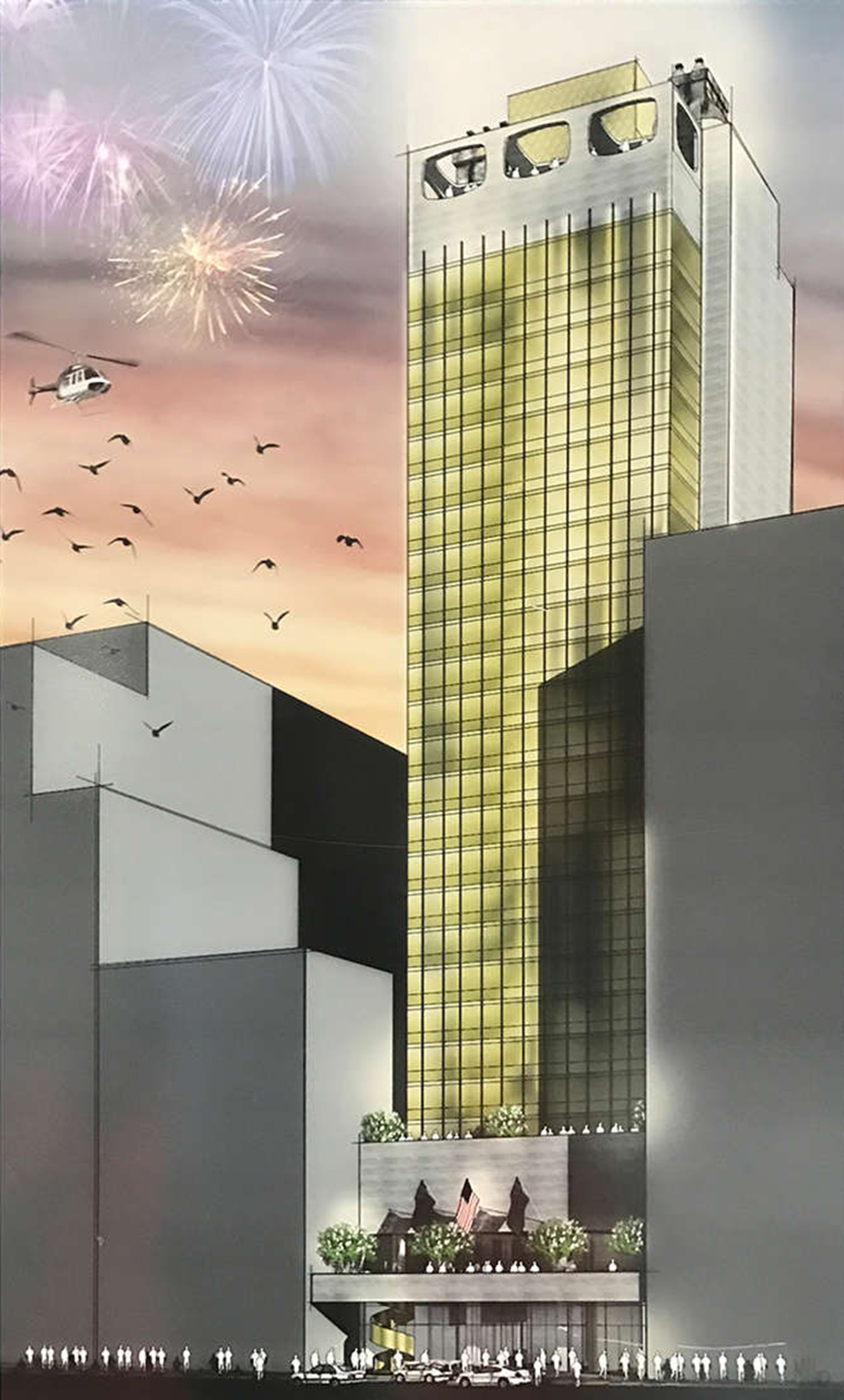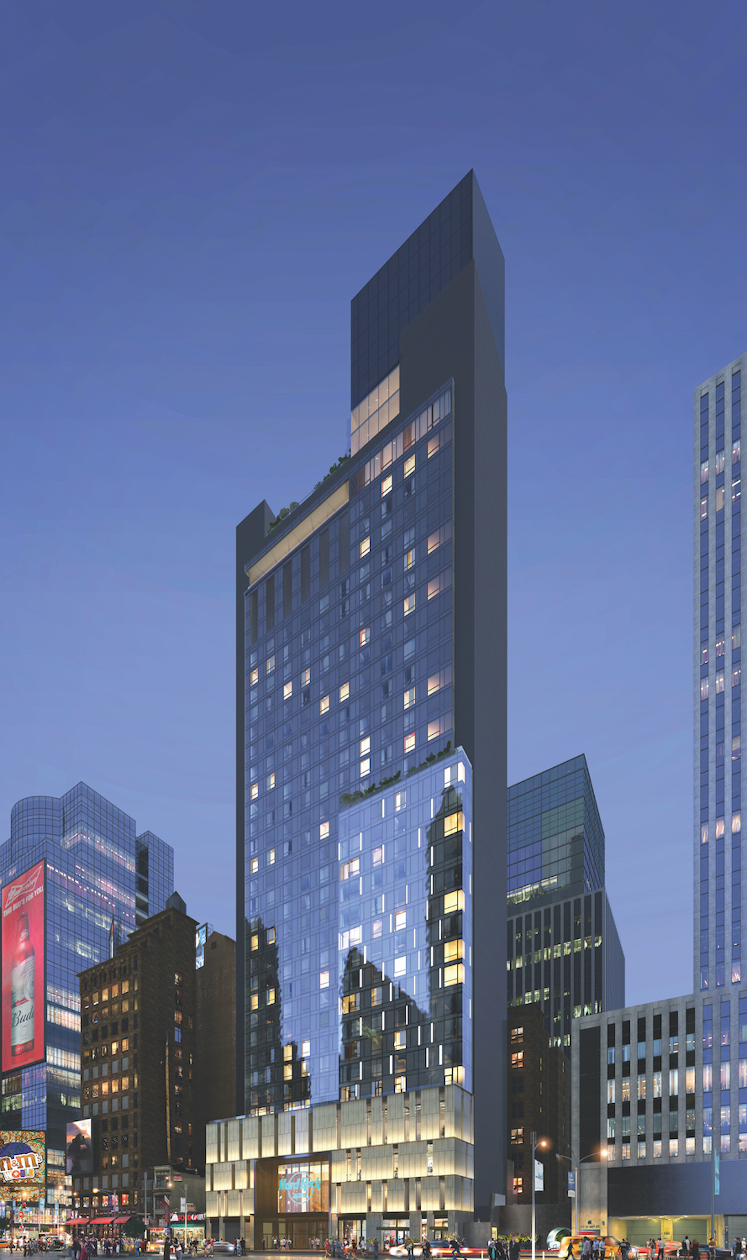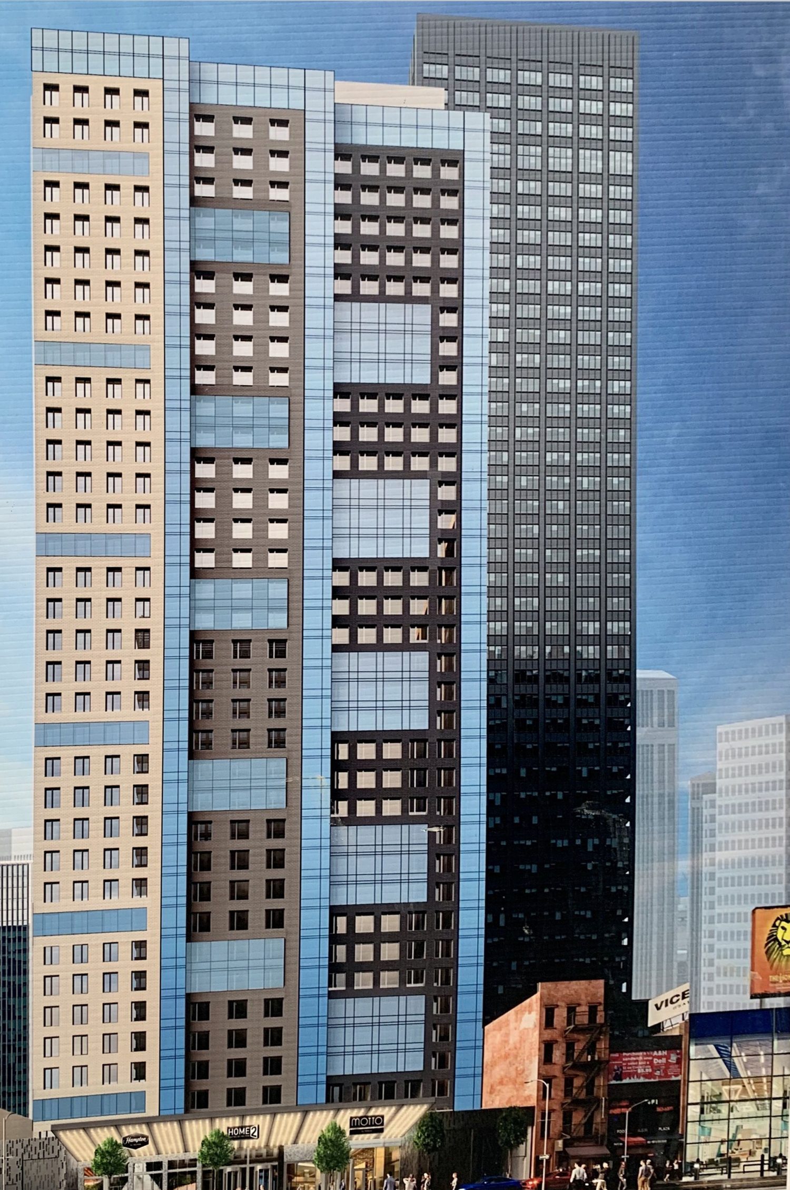TSX Broadway Demolition Passes Halfway Mark in Times Square
Demolition is moving along steadily at 1568 Broadway in Times Square, where the 46-story tower has been reduced to around half its former size. The 30-year-old, 470-foot-tall steel superstructure formerly housed the DoubleTree Suites by Hilton and will be replaced by a new hotel dubbed TSX Broadway. Designed by PBDW Architects, Mancini Duffy, and Perkins Eastman, and developed by L&L Holding Company, Maefield Development, and Fortress Investment Group, the new structure will rise 46 stories and span 550,000 square feet.

