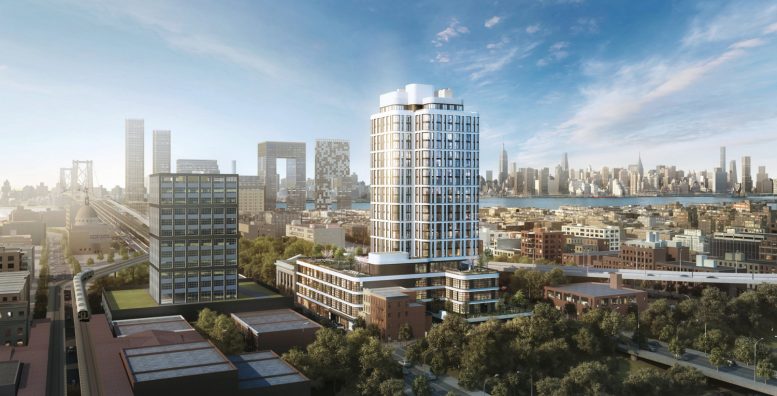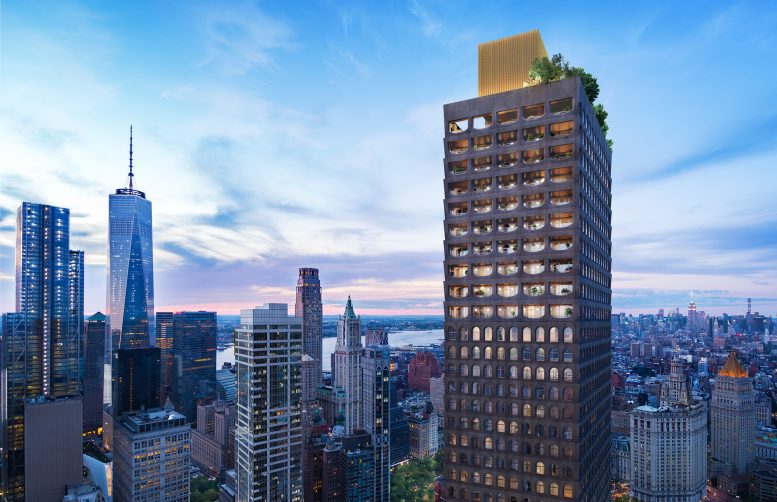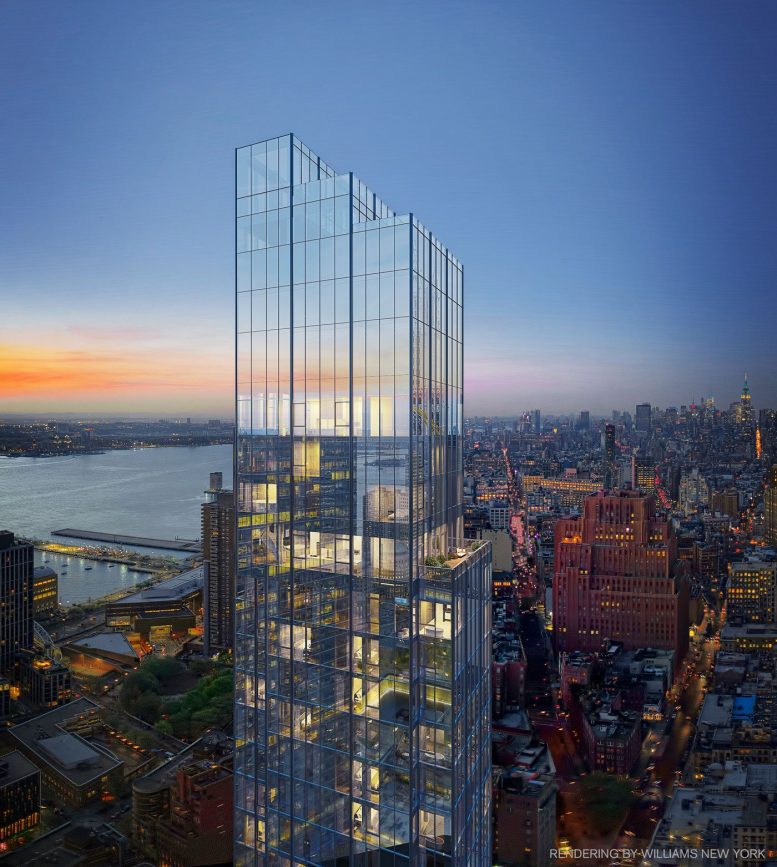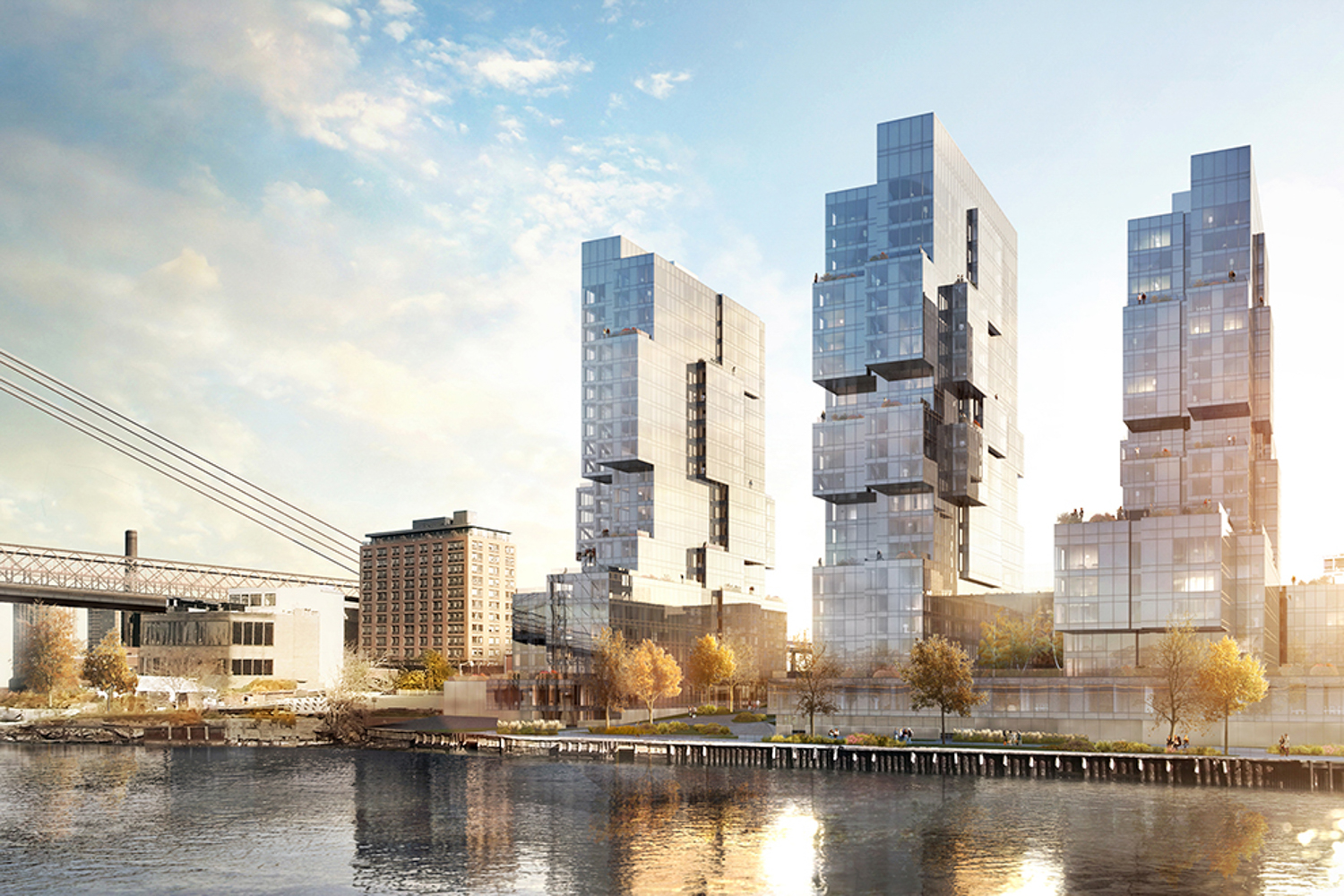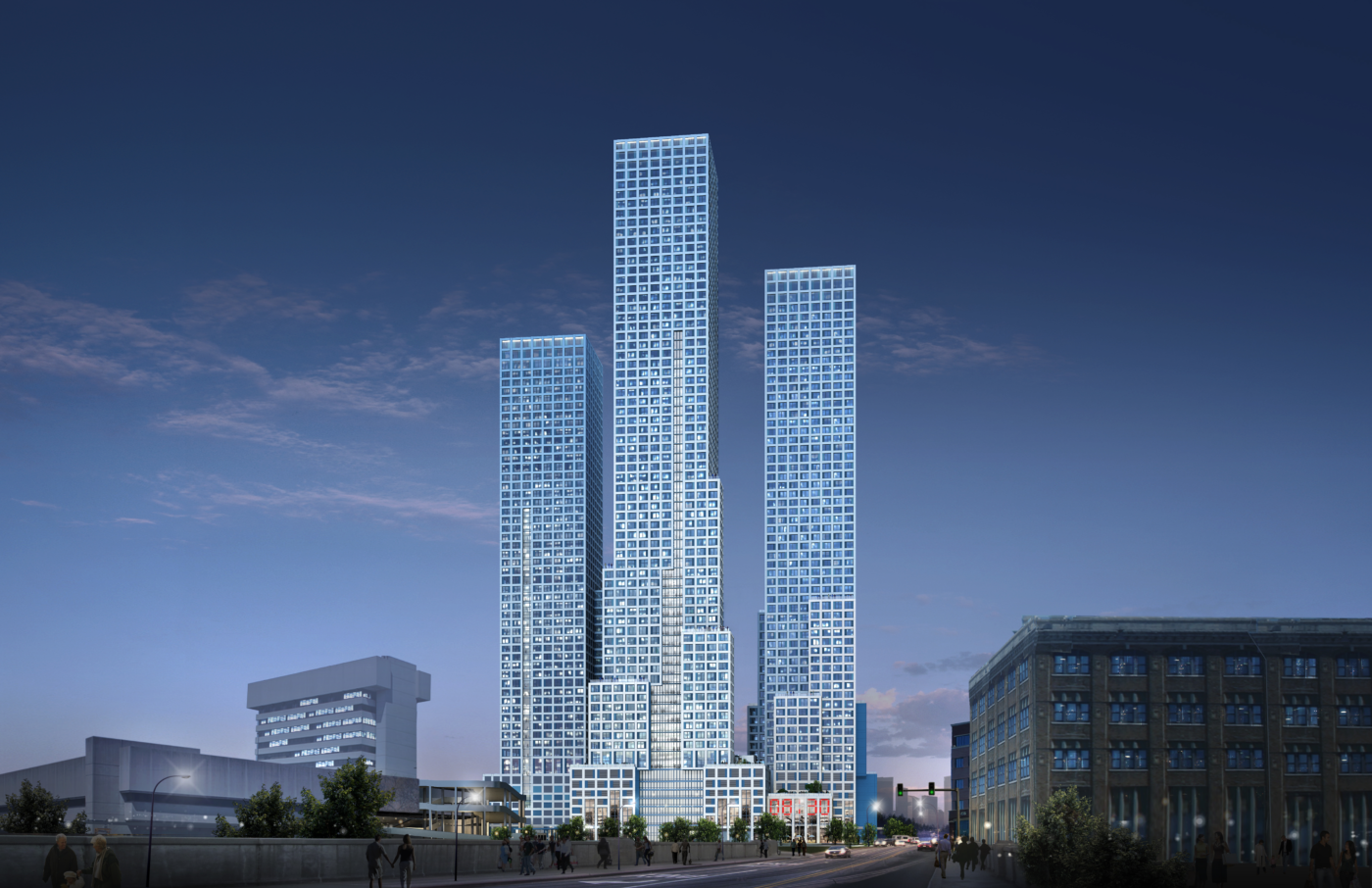277 South Fifth Street Closing In On Final Floors Above Williamsburg, Brooklyn
Dubbed “The Dime,” 277 South Fifth Street will be a new 264-foot tall residential tower in Williamsburg, Brooklyn. The reinforced concrete building is close to topping off behind the Dime Savings Bank landmark. The project sits on a 50,000 square foot site, almost an acre in size, and will span just over 350,000 square feet.

