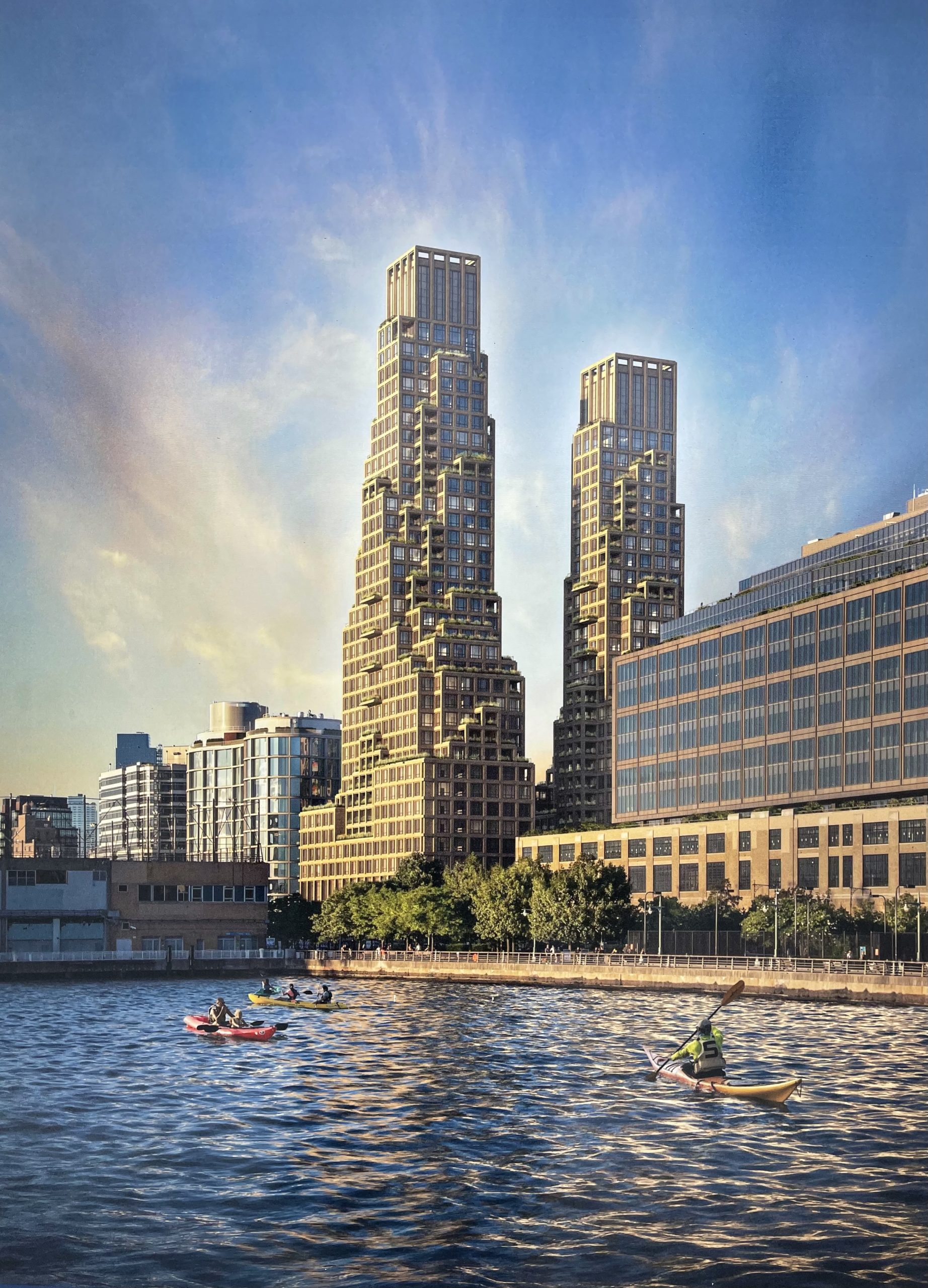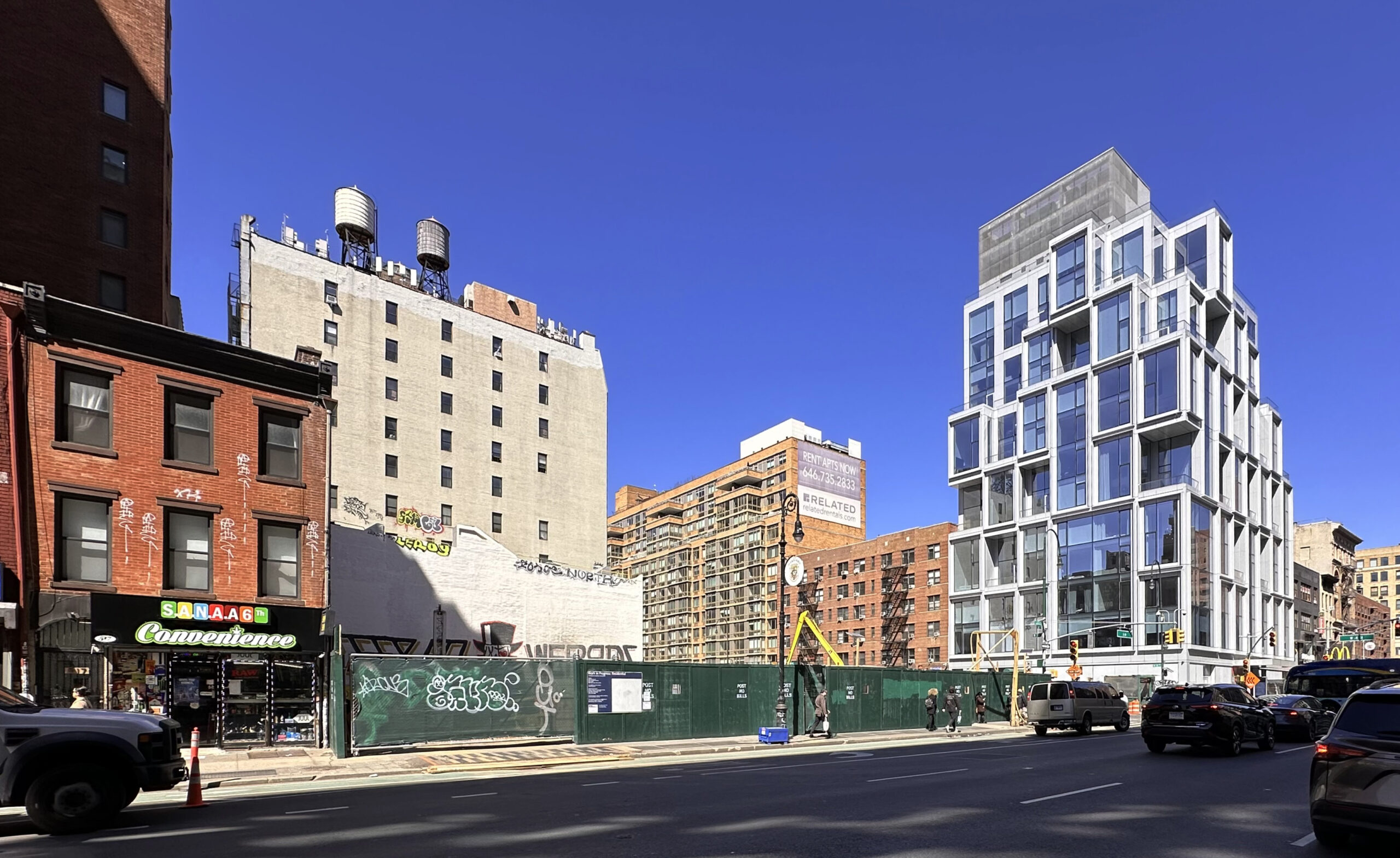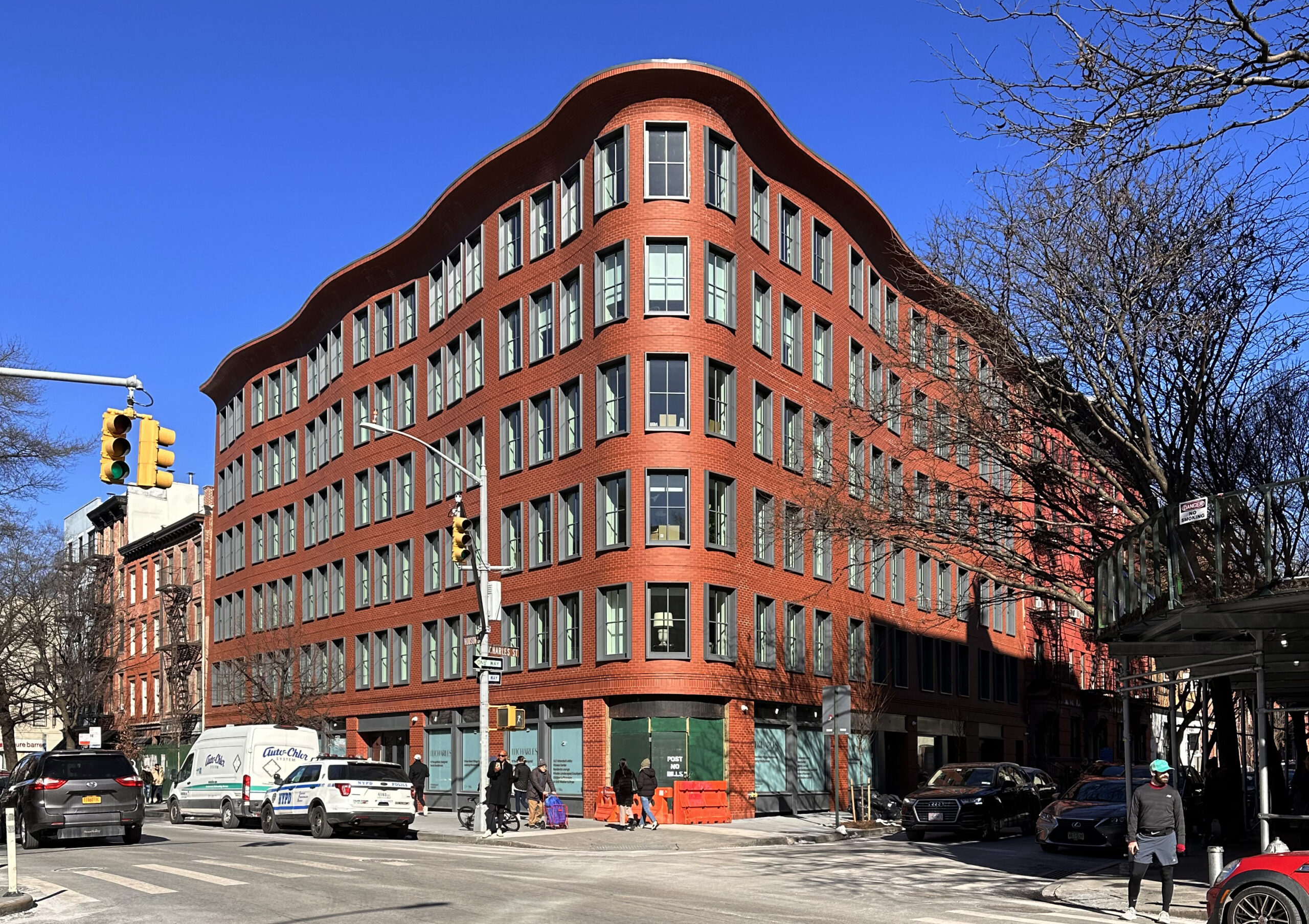Greenwich Village
Vertical Progress Imminent For Two-Tower Complex At 80 Clarkson And 570 Washington Street in West Village, Manhattan
Construction is about to go vertical at 80 Clarkson Street and 570 Washington Street, the site of a two-tower residential project along the Hudson River waterfront in Manhattan’s West Village. Designed by COOKFOX Architects with SLCE Architects as the architect of record and developed by Zeckendorf Development, Atlas Capital Group, and The Baupost Group, the $1.25 billion complex will consist of 29- and 36-story towers rising 400 and 450 feet, and will yield 271 condominium units, 169 affordable senior living homes, and commercial space on the lower levels. ACI VI Clarkson LLC is the owner of the 1.3-acre property bound by Clarkson Street to the north, West Houston Street to the south, Washington Street to the east, and West Street to the west.
Excavation Underway at 525 Sixth Avenue in Greenwich Village, Manhattan
Excavation is moving along at 525 Sixth Avenue, the site of a 13-story residential building in Greenwich Village, Manhattan. Designed by BKSK Architects and developed by Izaki Group under the 525 6th Ave LLC, the 145-foot-tall structure is planned to span 123,000 square feet and yield 71 condominium units and ground-floor commercial space. Hunter Roberts Construction Group is the general contractor for the property, which is alternately addressed as 100-106 West 14th Street and is located at the corner of West 14th Street and Sixth Avenue, just below the border with Chelsea.
64 University Place’s Exterior Nears Completion in Greenwich Village, Manhattan
Exterior work is nearing the finish line on 64 University Place, an 11-story residential building in Greenwich Village, Manhattan. Designed by Kohn Pedersen Fox and developed by Argo Real Estate and Bsafal, the 125-foot-tall structure will span 63,000 square feet and yield 28 condominium units with sales and marketing led by Fredrik Eklund and John Gomes of the The Eklund ǀ Gomes Team at Douglas Elliman Real Estate, as well as a community facility and ground-floor retail space. SPACE Copenhagen is the interior designer, Deborah Nevins is the landscape designer, and CNY Group is the general contractor for the property, which is located between East 10th and East 11th Streets.
111 Charles Street Wraps Up Construction In West Village, Manhattan
Construction is finishing up on 111 Charles Street, a seven-story residential building in Manhattan’s West Village. Designed by Morris Adjmi Architects who received LPC approval for the facade design and built by BKSK Architects who also did the interiors, the 63-foot-tall structure spans 48,535 square feet and yields 19 rental units, as well as 6,000 square feet of retail space on the ground floor and cellar levels. Titanium Construction Services was the general contractor, and Belden Tri-State Building Materials was the brick supplier for the project, which is alternately addressed as 540 Hudson Street and located at the corner of Hudson and Charles Streets.





