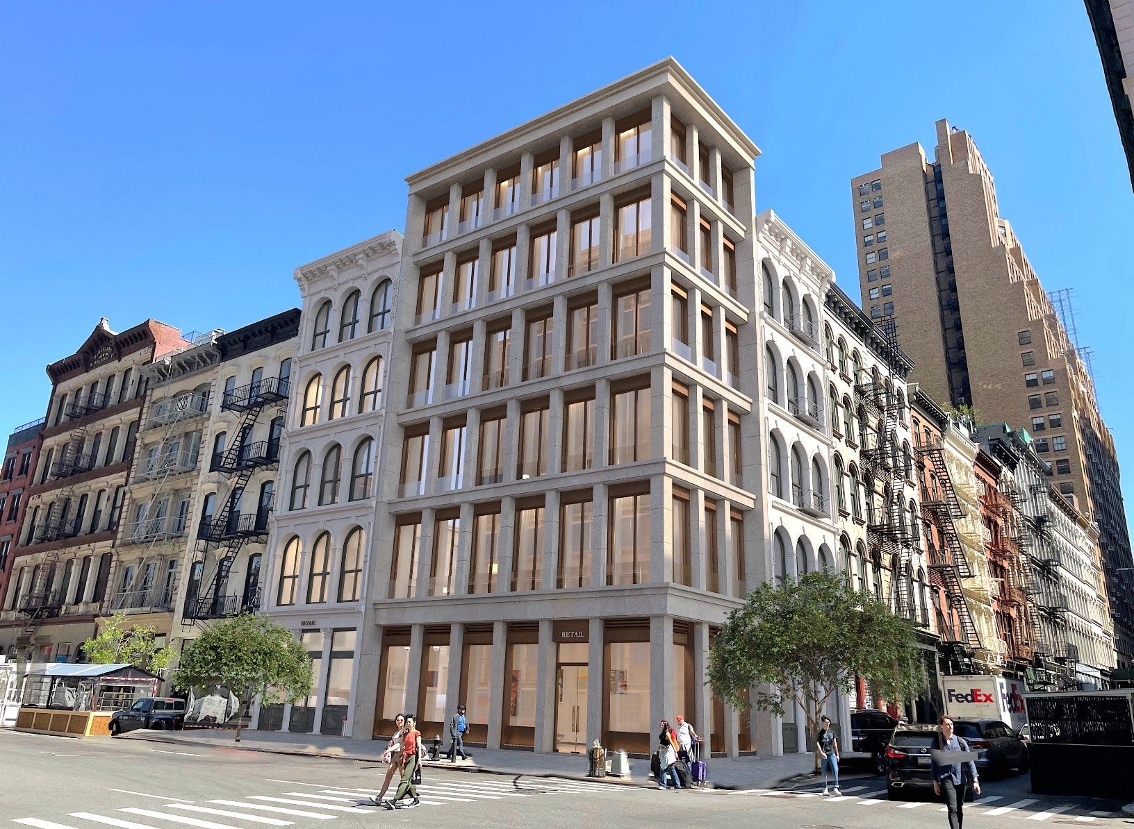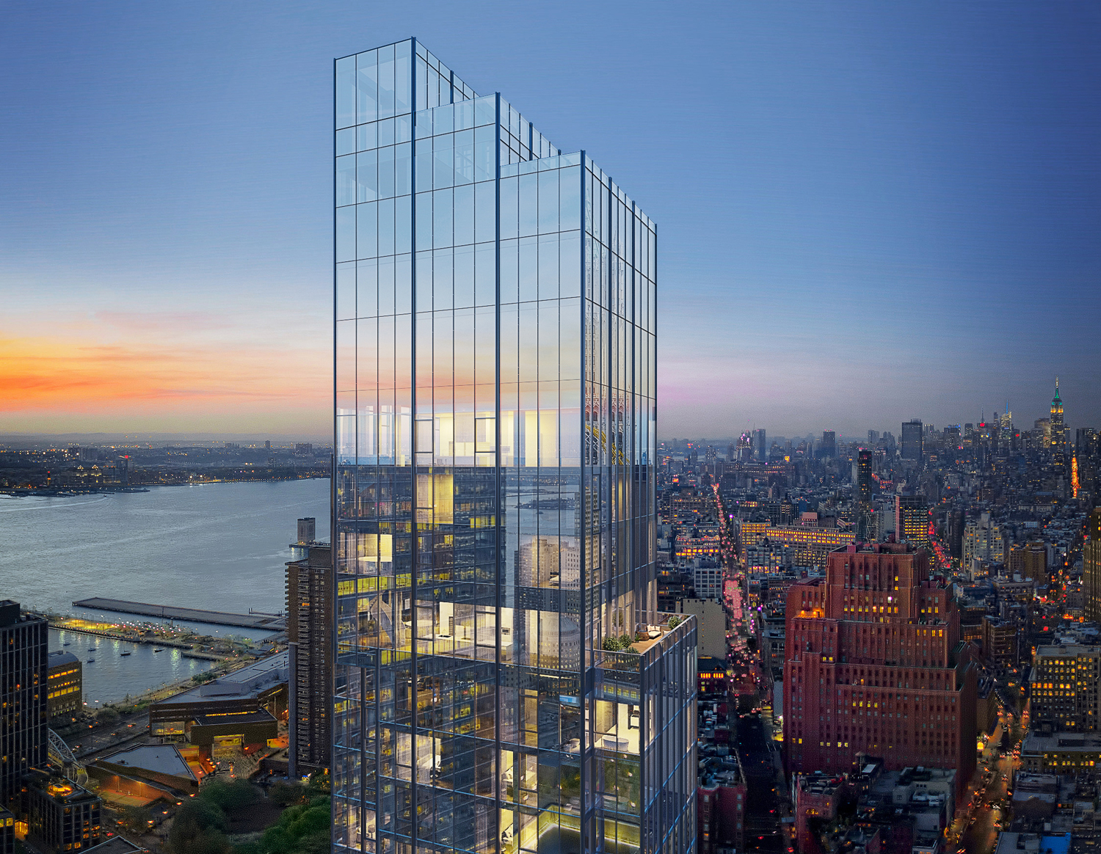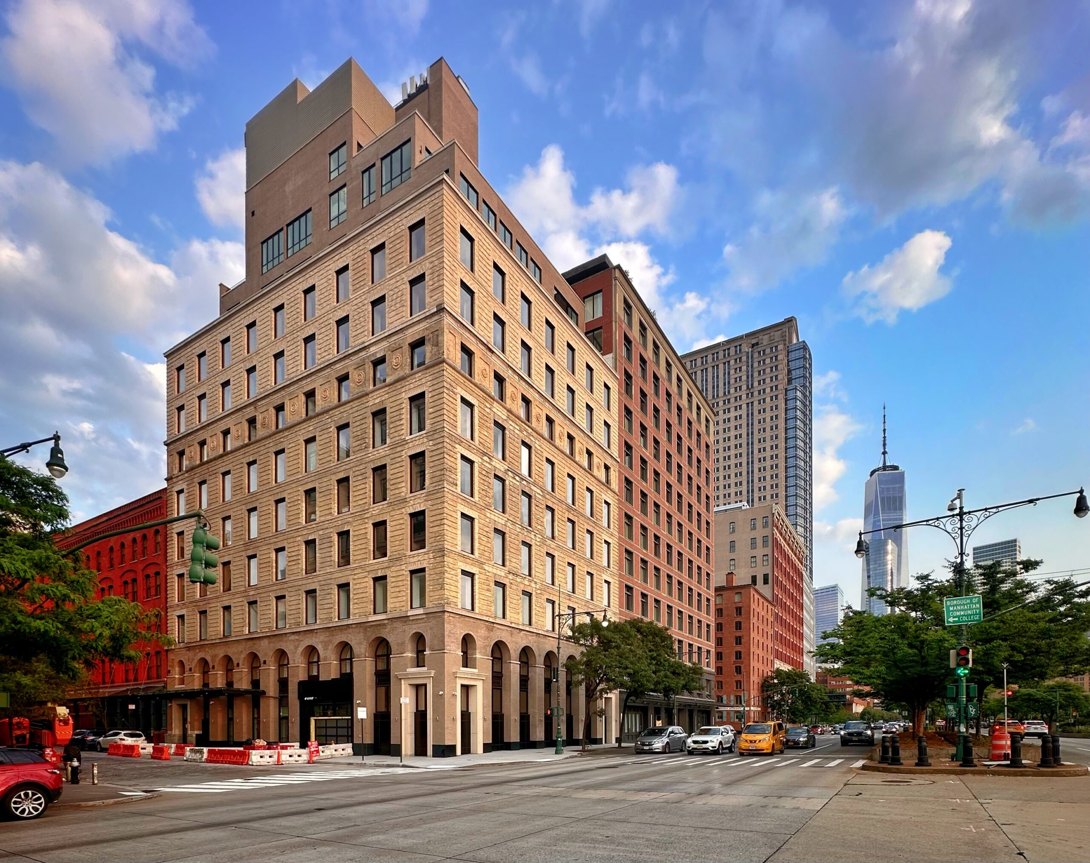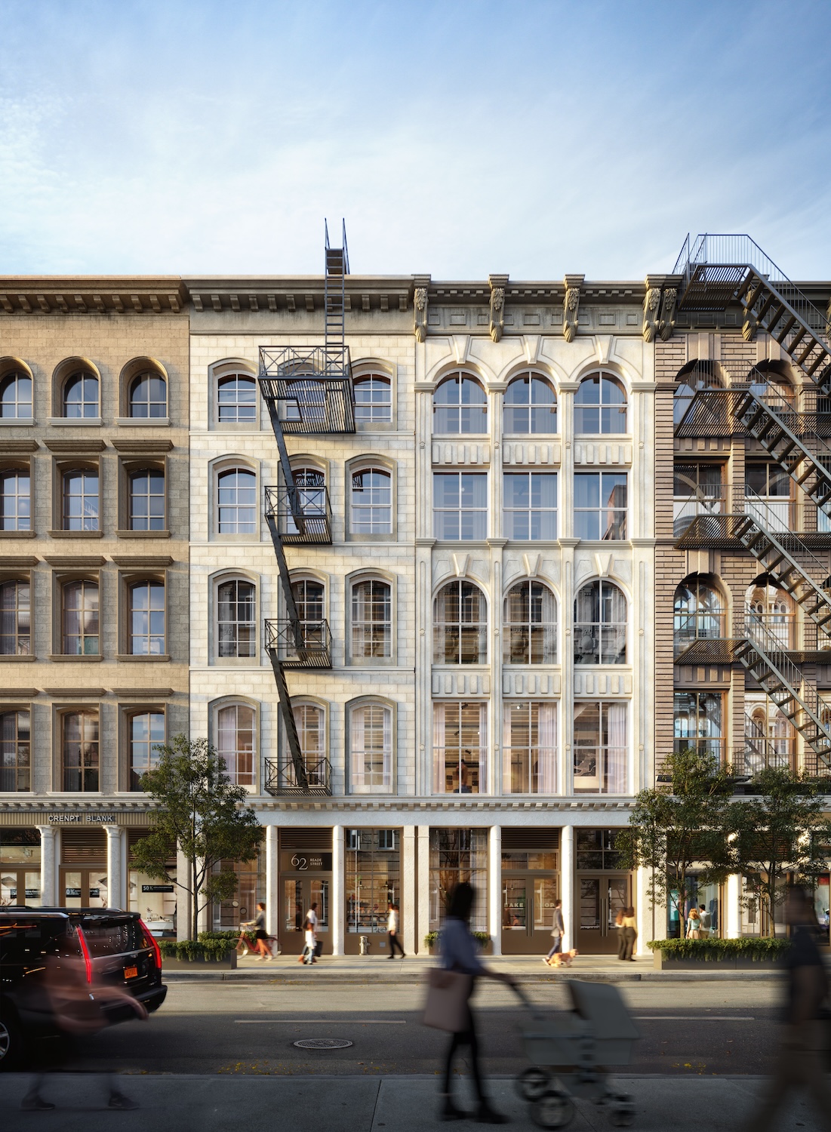Construction Underway At 32-34 Walker Street in Tribeca, Manhattan
Work is underway at 32-34 Walker Street, the site of a seven-story residential building in Tribeca, Manhattan. Designed by SOMA Architecture in collaboration with Turett Collaborative and developed by Urban Capital and Prosper Property Group, the 30,000-square-foot structure will yield five condominium units in three- to four-bedroom layouts, as well as ground-floor retail space. The project will also involve the restoration of the cast iron façade and interiors of 34 Walker Street, a five-story L-shaped building surrounding the construction site. Turret Collaborative as the architect of record for the development, which is located at the northeast corner of Walker and Church Streets.





