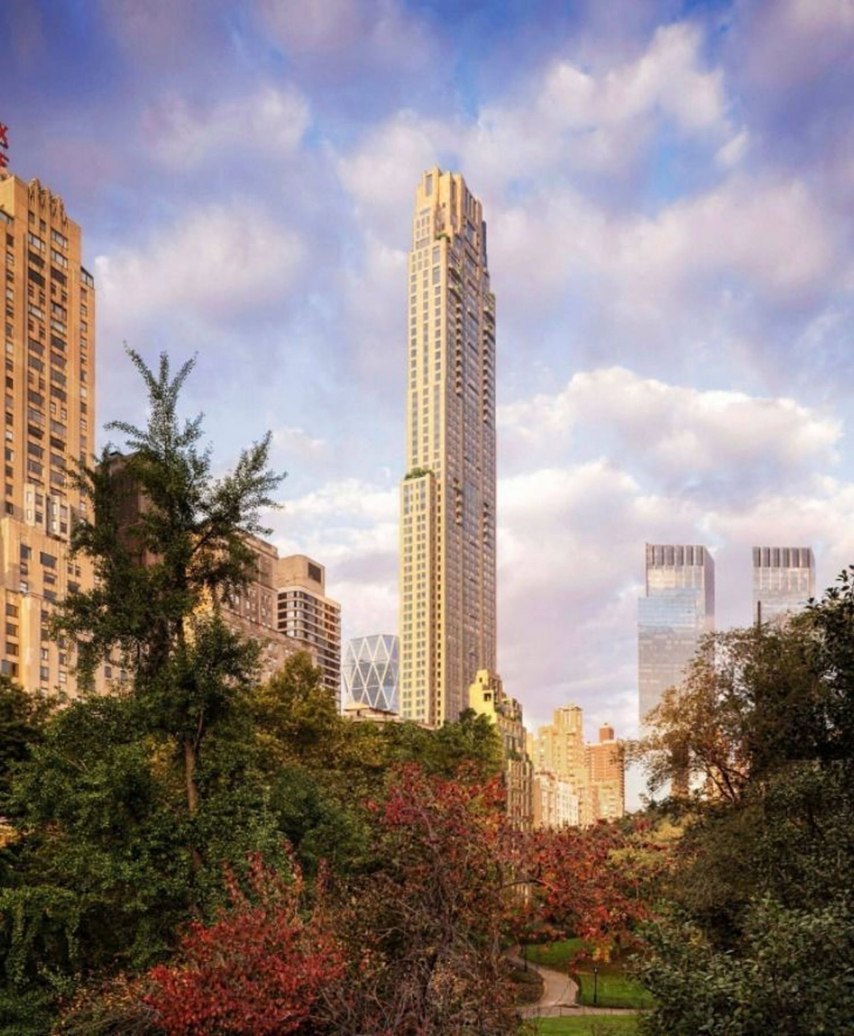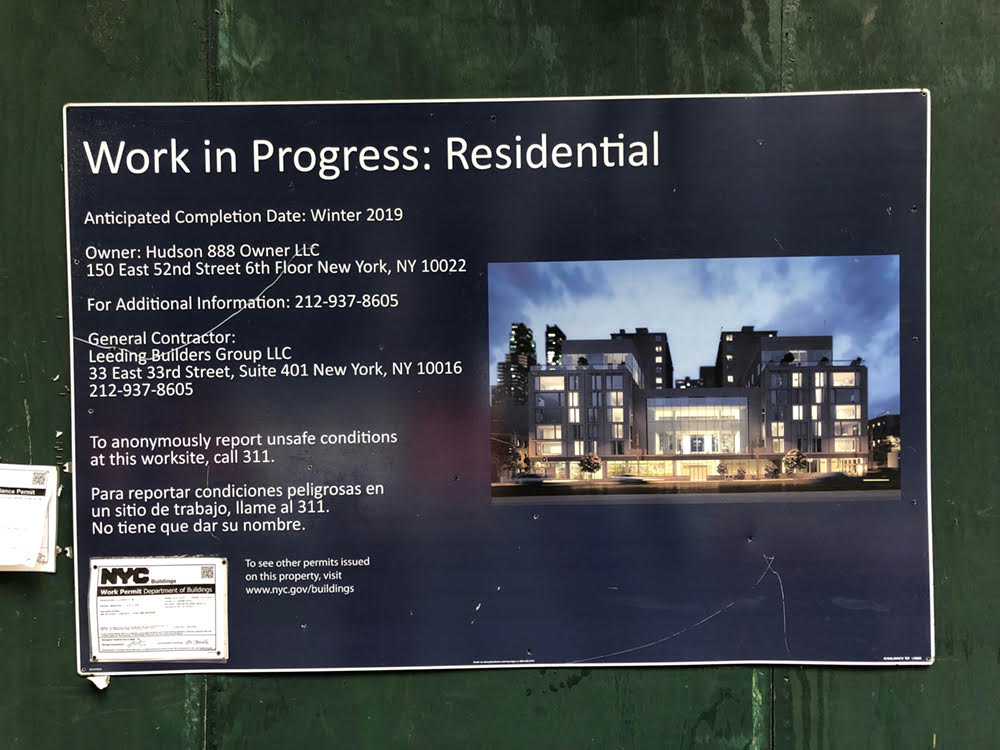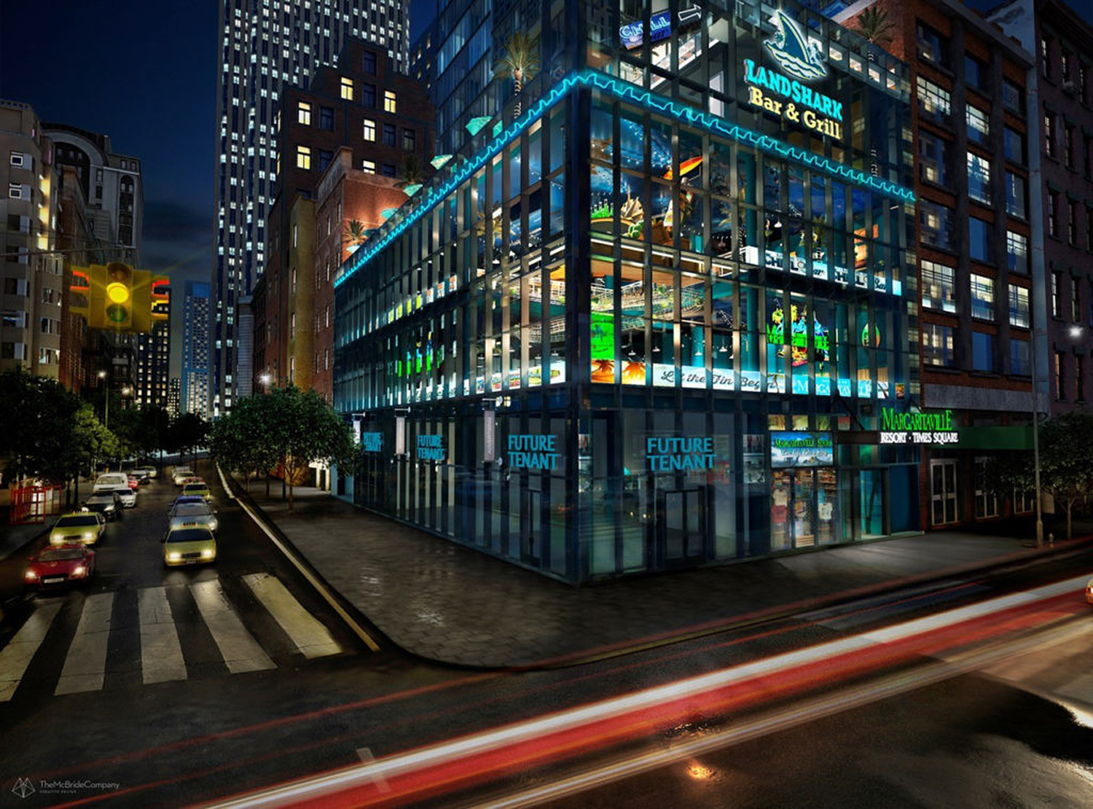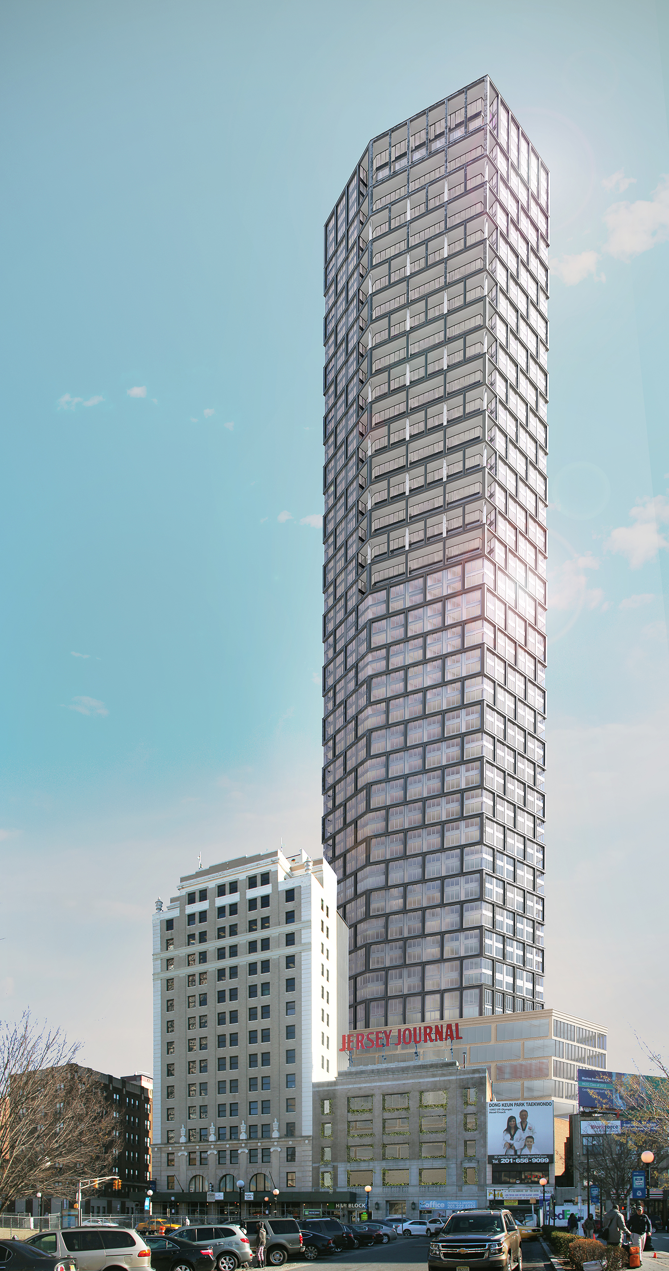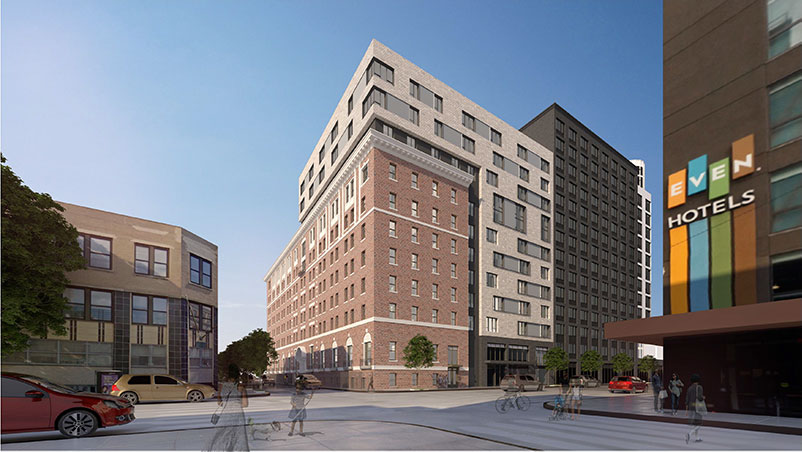RAMSA’s 220 Central Park South Getting Finishing Touches on Billionaires’ Row
The finishing exterior touches are going on 220 Central Park South, Robert A. M. Stern Architects’ tallest project in New York City. The 67-story residential tower contains 593,000 square feet of newly built space and stands 950 feet tall above Central Park South. The classically inspired, pre-war evocative skyscraper is clearly visible from Columbus Circle and the southern end of Central Park. SLCE Architects is the executive architect, the interiors are being designed by Thierry W. Despont, and Vornado Realty Trust is the developer of the $1.4 billion dollar development. The firm is expecting a projected $3.4 billion sellout.

