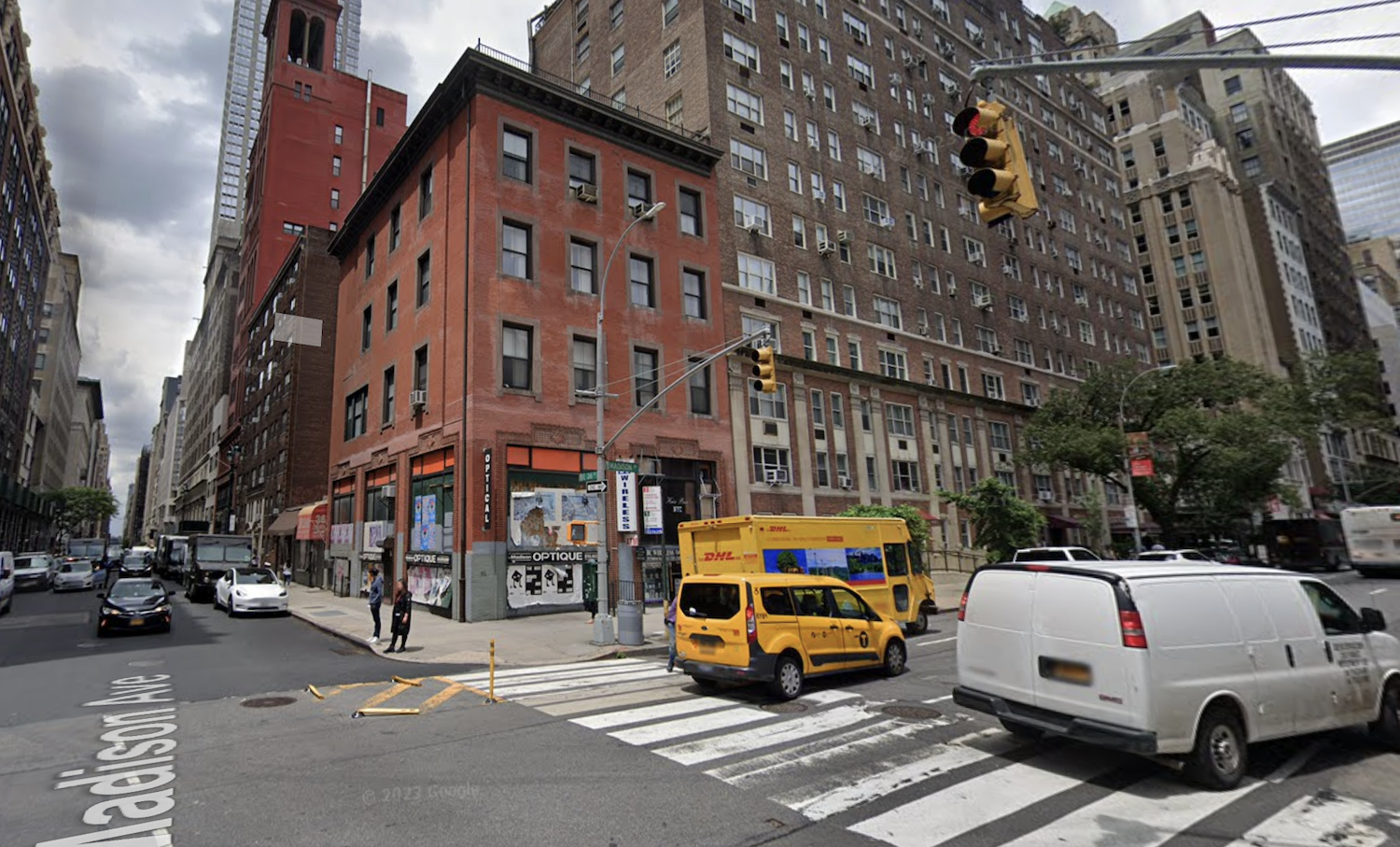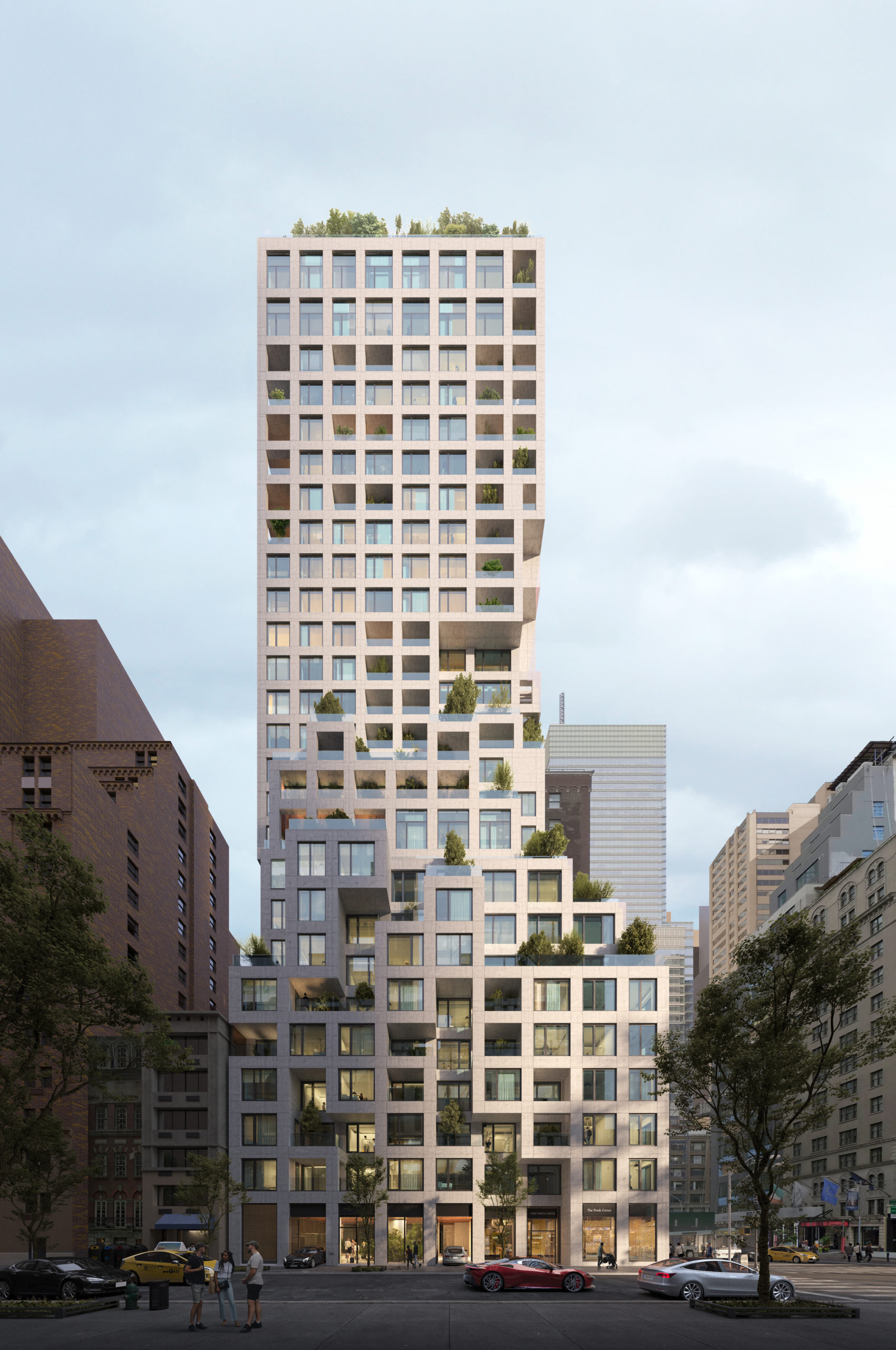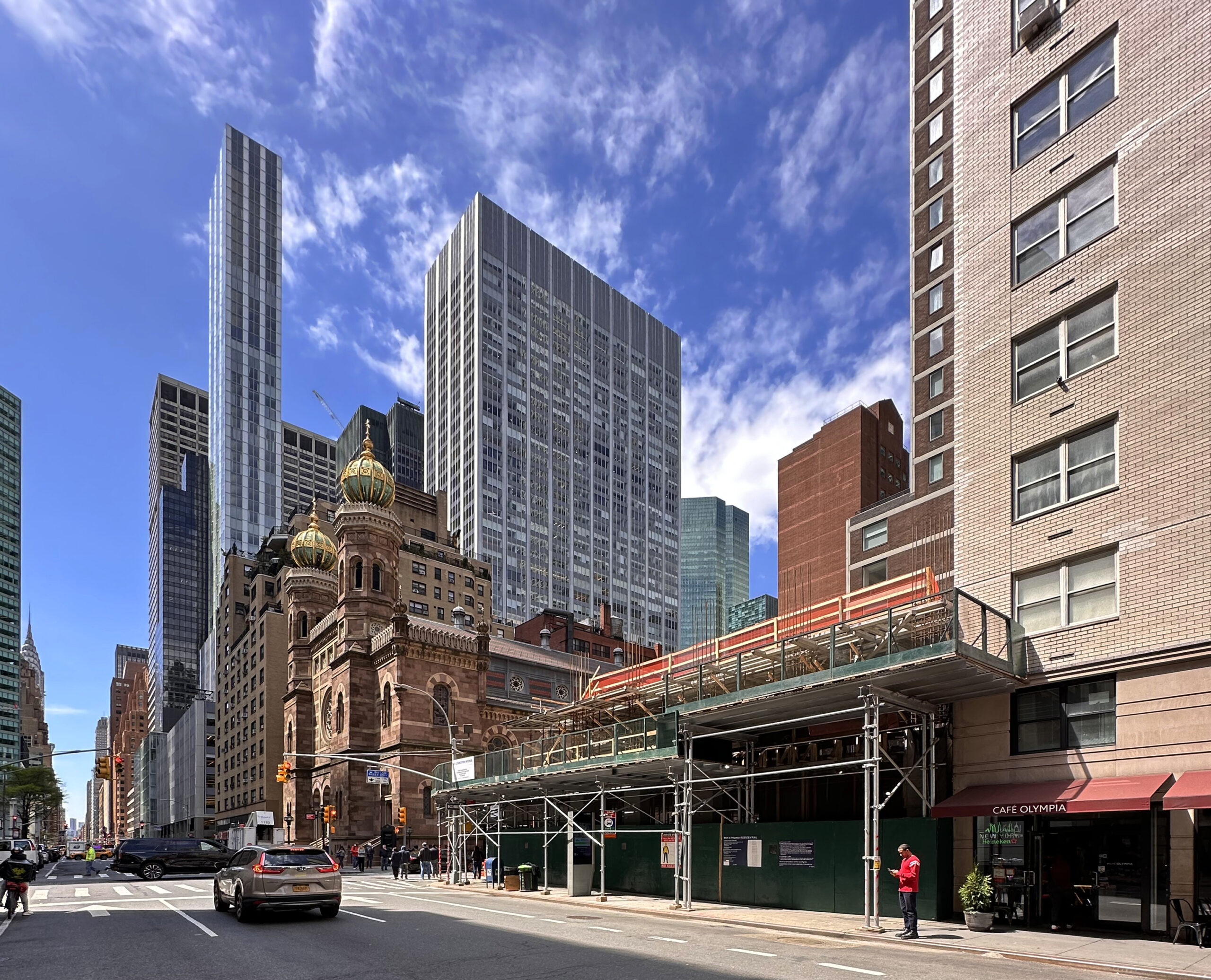144,312-Square-Foot Lease Renewal Signed At 51 West 52nd Street In Midtown East, Manhattan
International law firm Orrick, Herrington & Sutcliffe has renewed its lease at 51W52, also known as Black Rock, a 900,000-square-foot, 38-story building located at 51 West 52nd Street in Midtown, Manhattan. The firm will continue to occupy 144,312 square feet on floors 17 and 20 through 24 for the next 15 years. The building, originally designed by architect Eero Saarinen as the headquarters of CBS, recently underwent a $128 million renovation led by the building’s owner, HGI.





