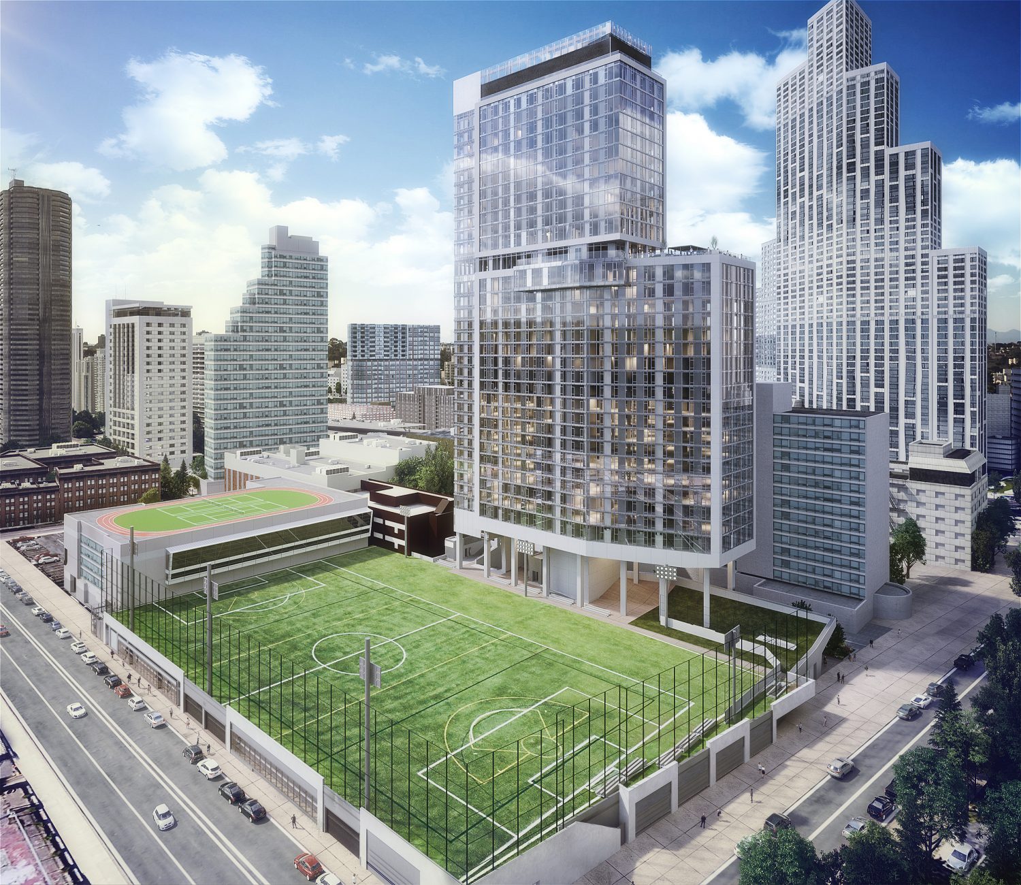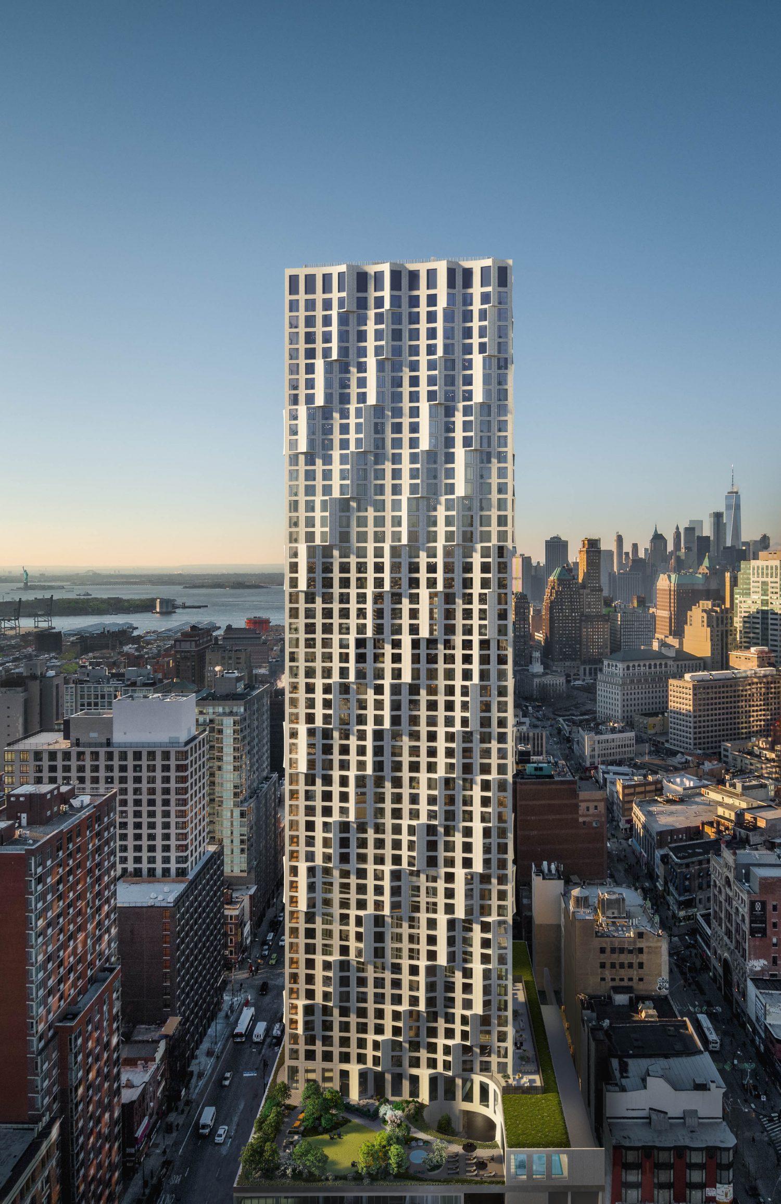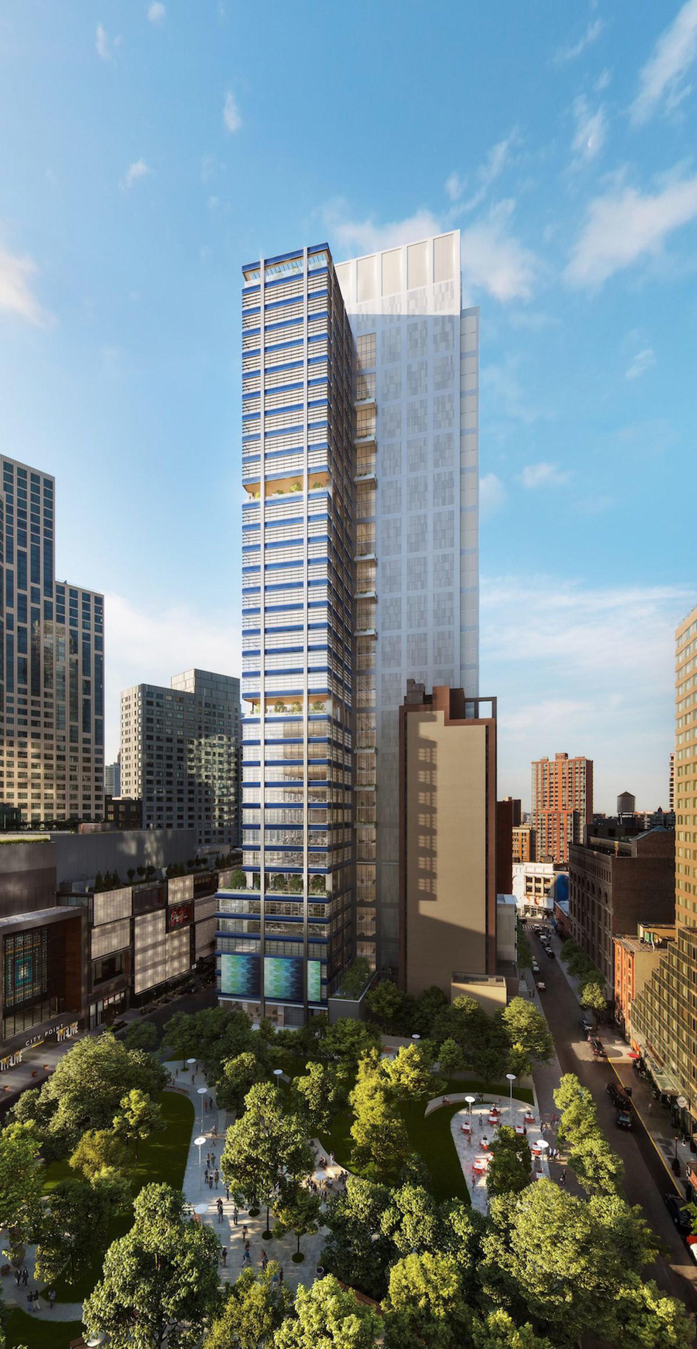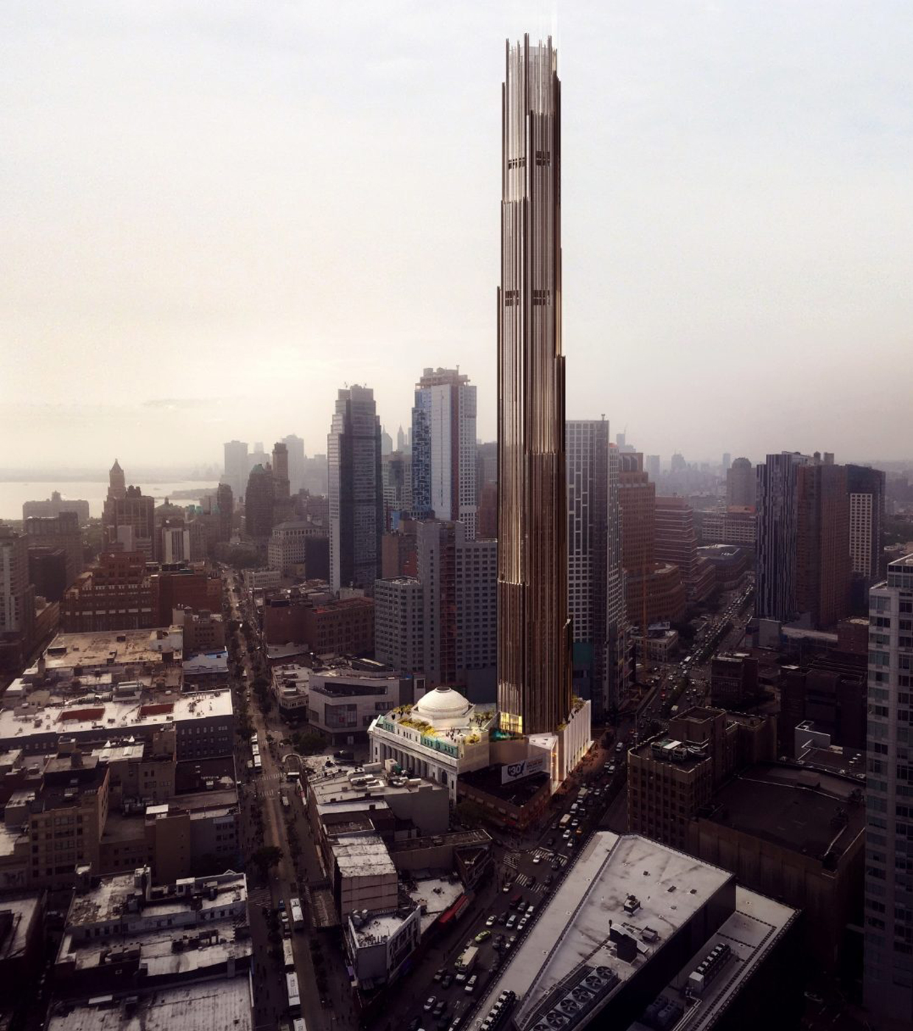LIU’s Expansion at 61 DeKalb Avenue Nears Topping Out in Downtown Brooklyn
Construction is getting close to topping out at One University Plaza, a 34-story mixed-use structure at 61 DeKalb Avenue in Downtown Brooklyn. Designed by Perkins Eastman and developed by RXR Realty, the 435-foot-tall building is part of Long Island University‘s expansion and will add 370,960 square feet of new space to the campus.





