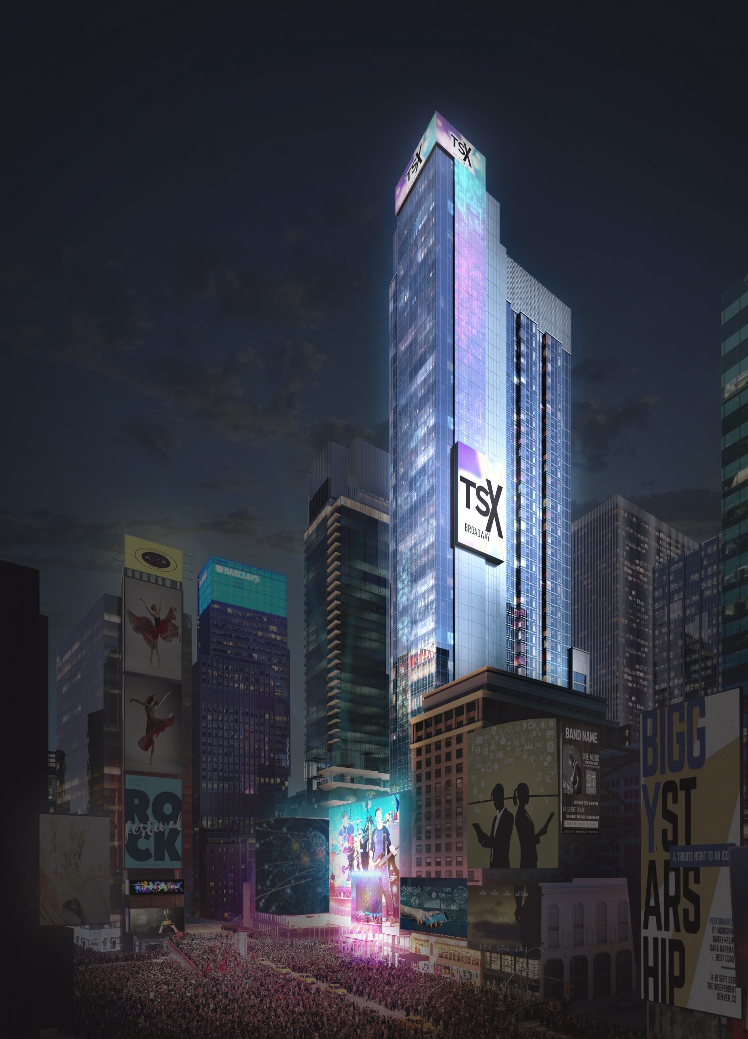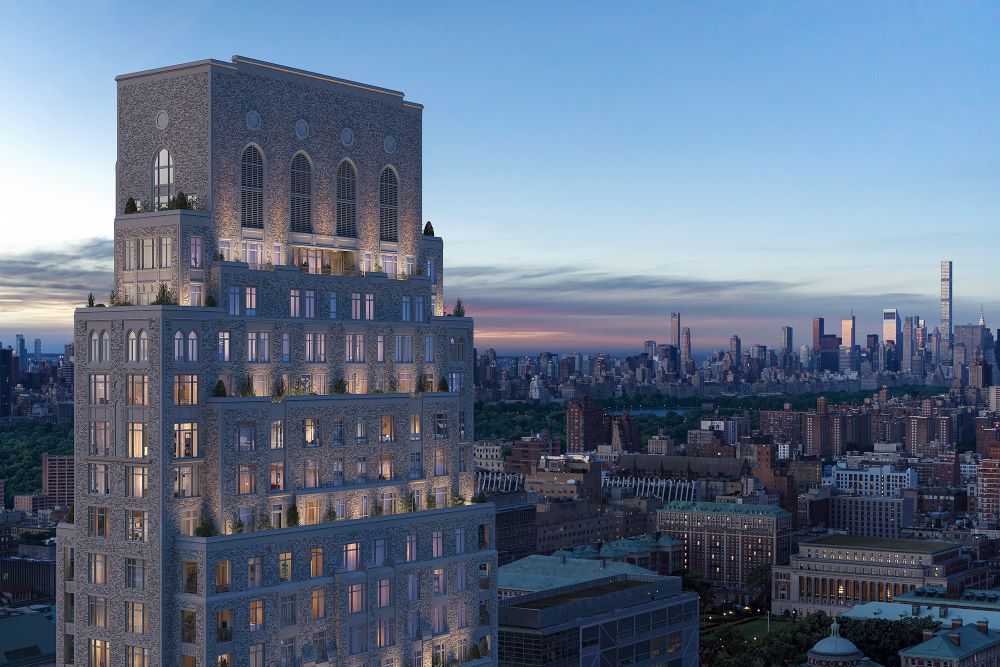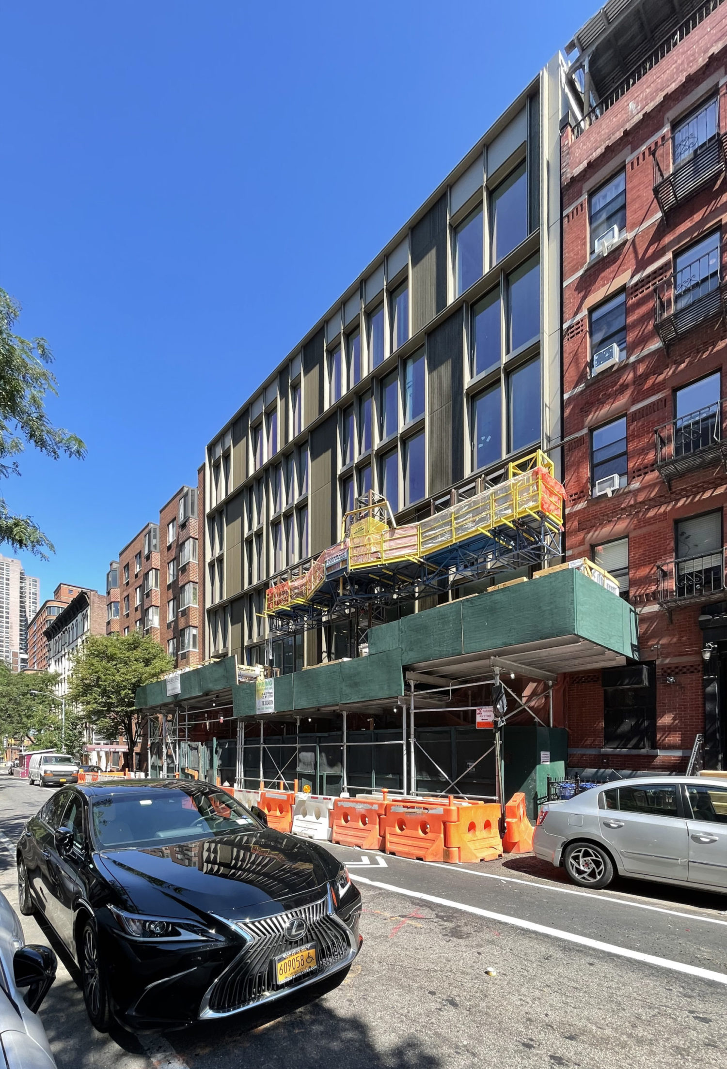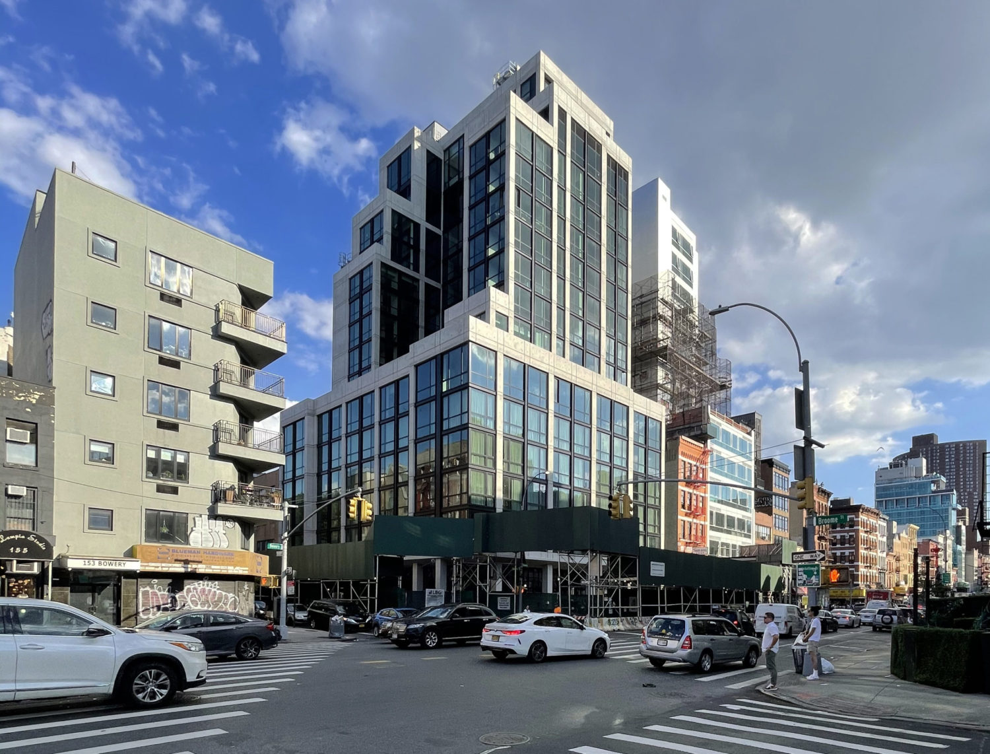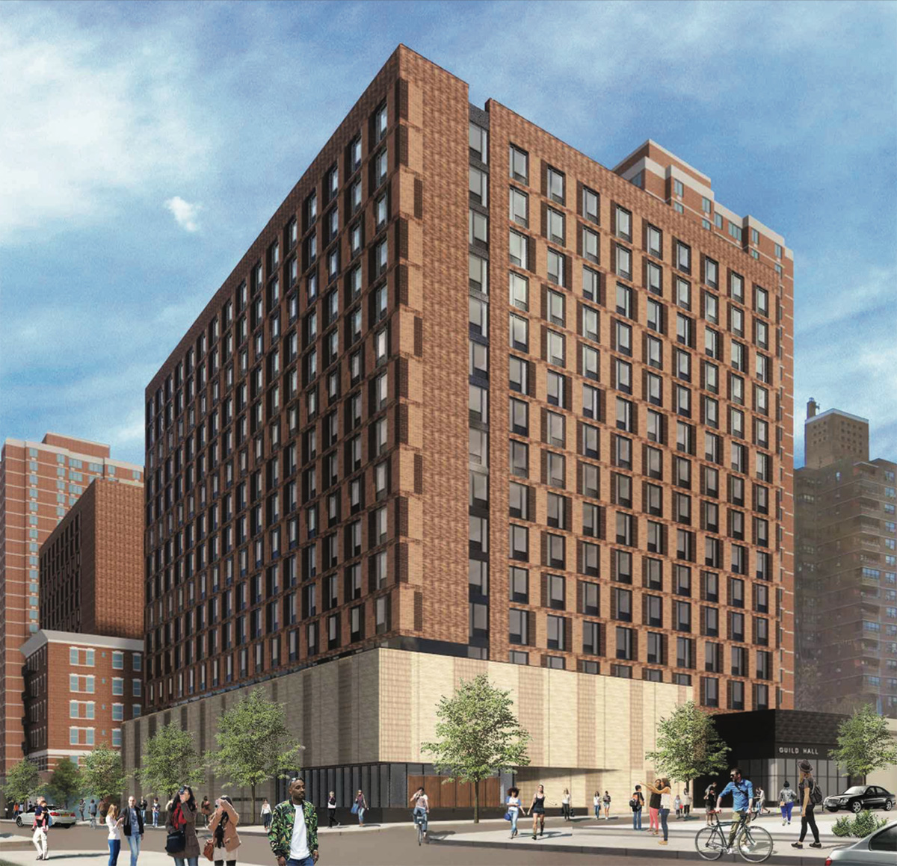TSX Broadway’s Glass Curtain Wall Nears Roof Parapet at 1568 Broadway in Times Square, Manhattan
Curtain wall installation is nearing the parapet of TSX Broadway, a 47-story hotel tower at 1568 Broadway in Times Square. Designed by Perkins Eastman and Mancini Duffy and developed by L&L Holding Company and Fortress Investment Group, the 550,000-square-foot structure will yield 661 hotel rooms, 100,000 square feet of retail space on the lower levels, and a cantilevering outdoor performance stage. The project also involved the restoration and lifting of the historic Palace Theater by PBDW Architects to make room for retail frontage. Pavarini McGovern is the general contractor for the property, which is located at the corner of Seventh Avenue and West 47th Street.

