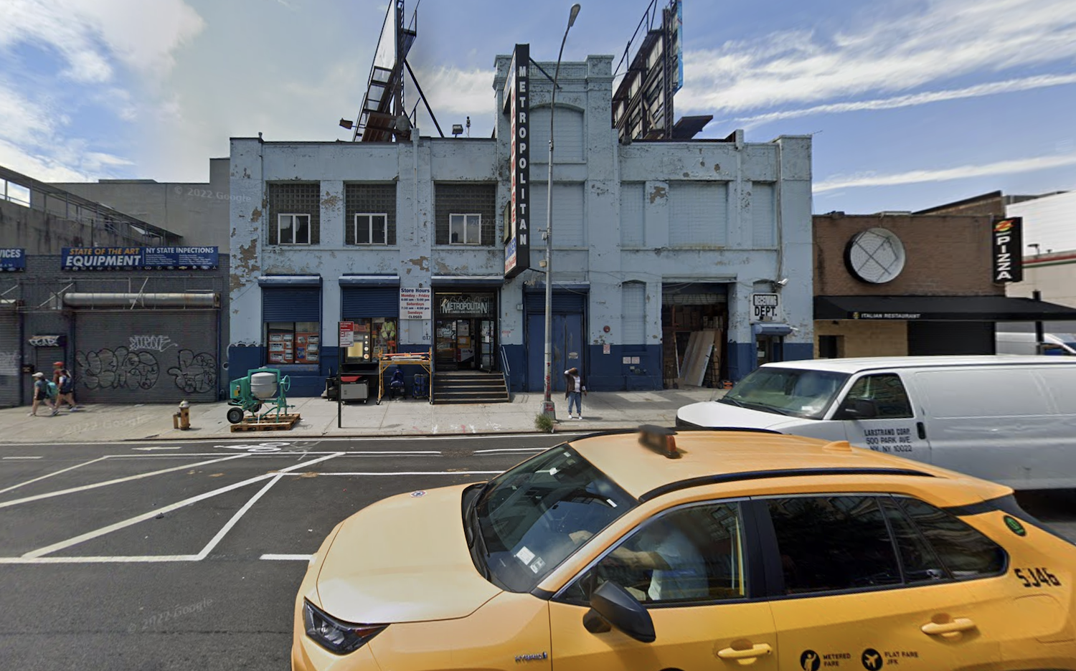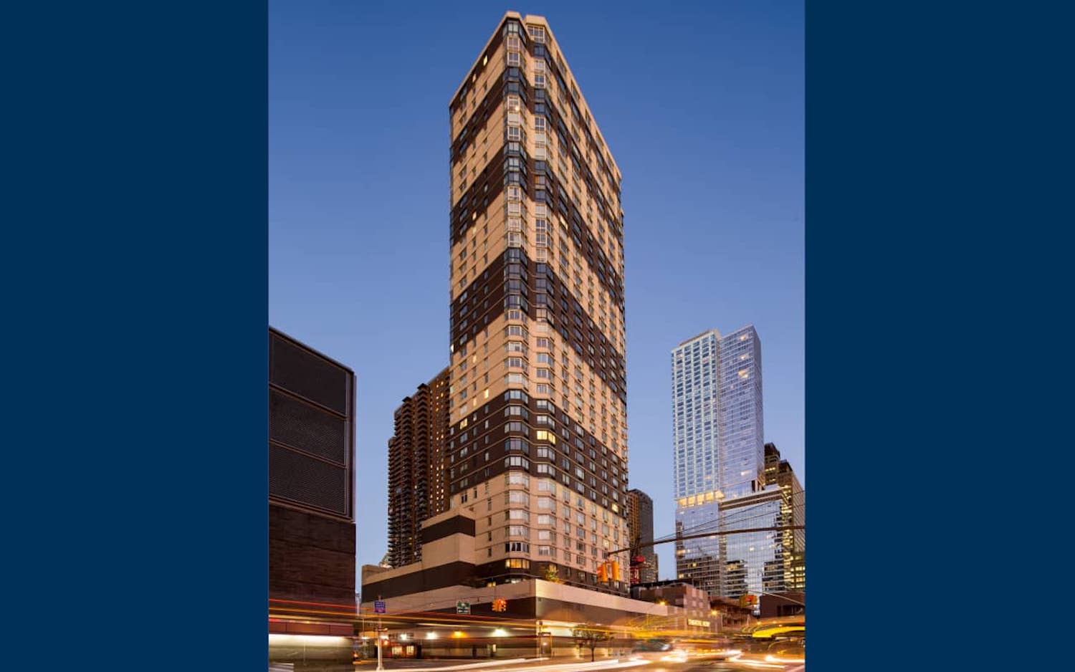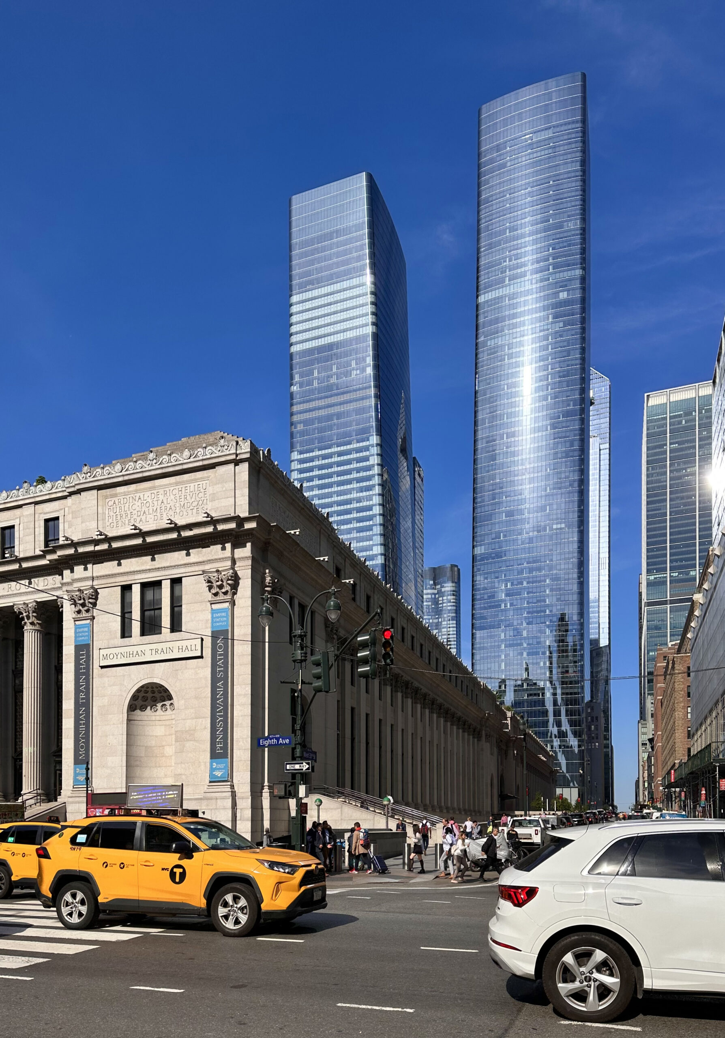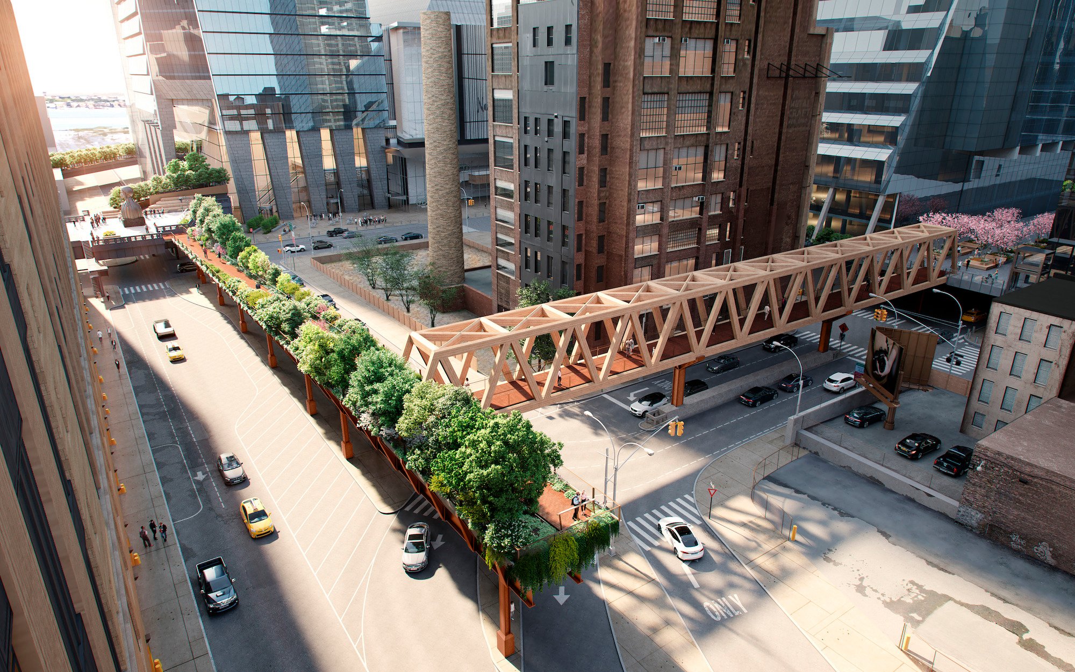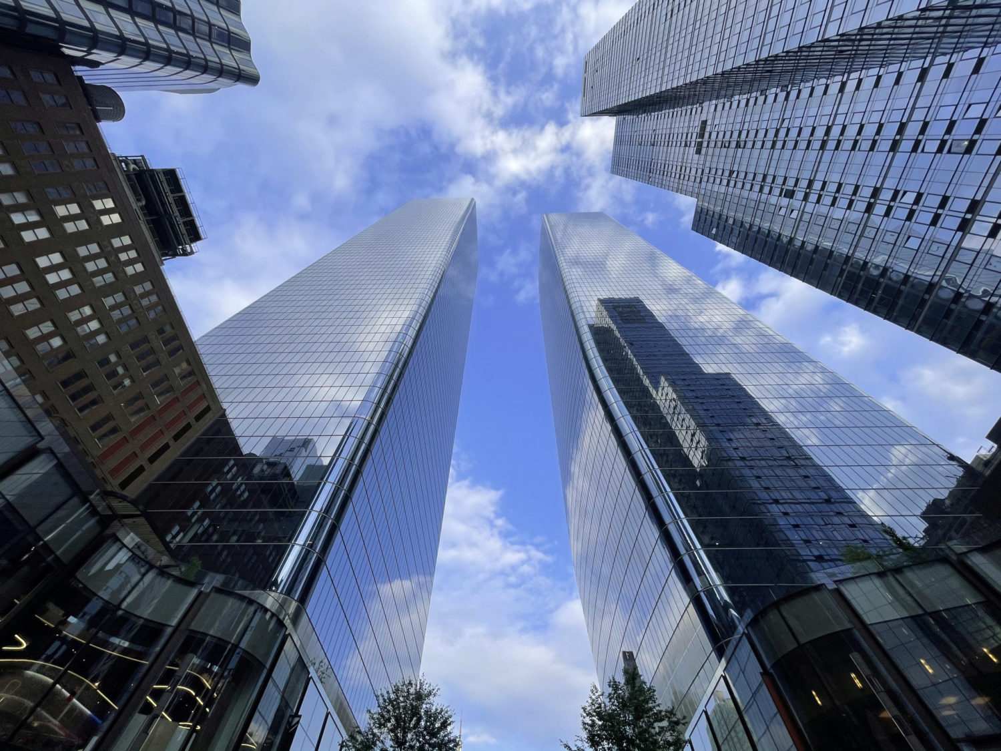Permits Filed for 622 Eleventh Avenue in Midtown West, Manhattan
Permits have been filed for a 12-story mixed-use building at 622 Eleventh Avenue in Midtown West, Manhattan. Located between West 45th and West 46th Streets, the lot is a short walk to the 42 St-Port Authority Bus Terminal subway station, serviced by the A, C, and E trains. Cheskel Schwimmer of Chess Builders LLC is listed as the owner behind the applications.

