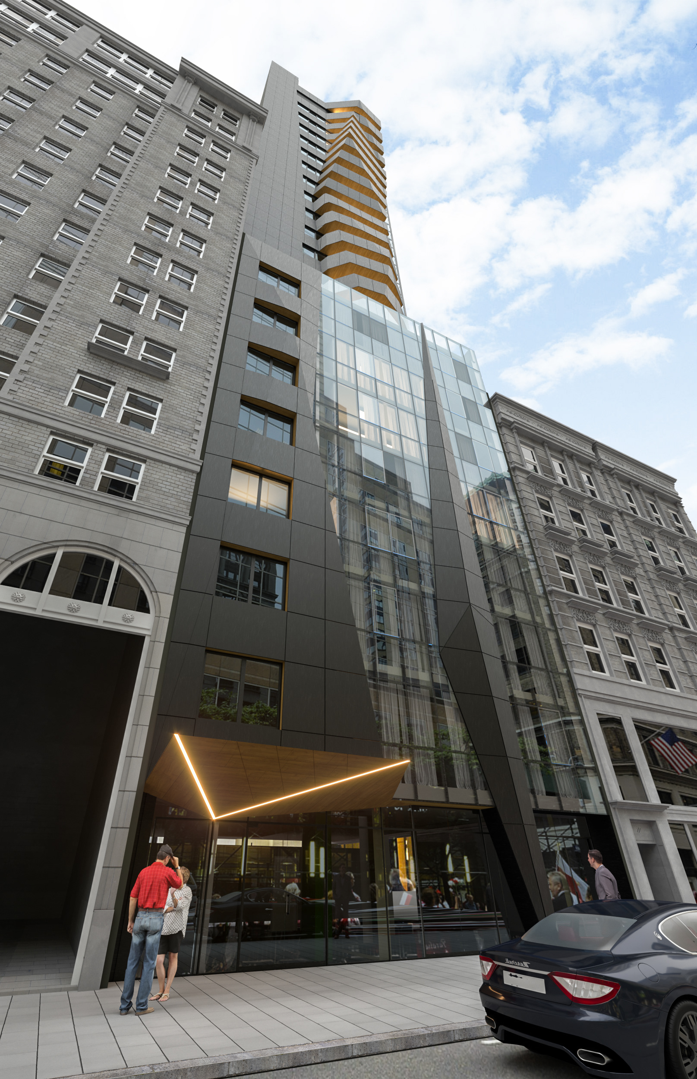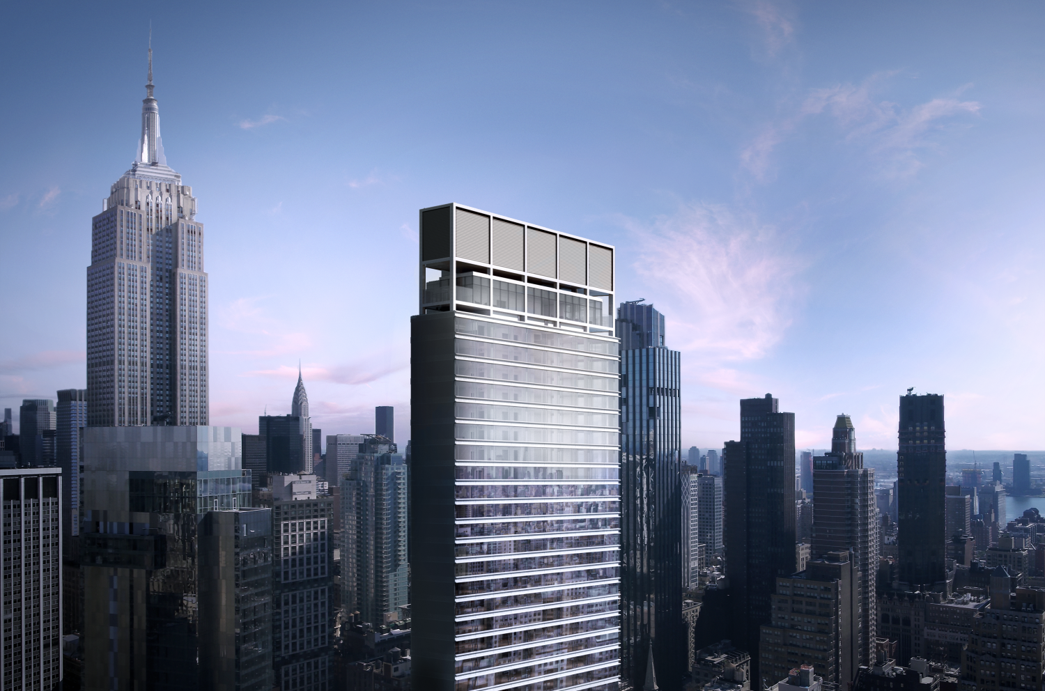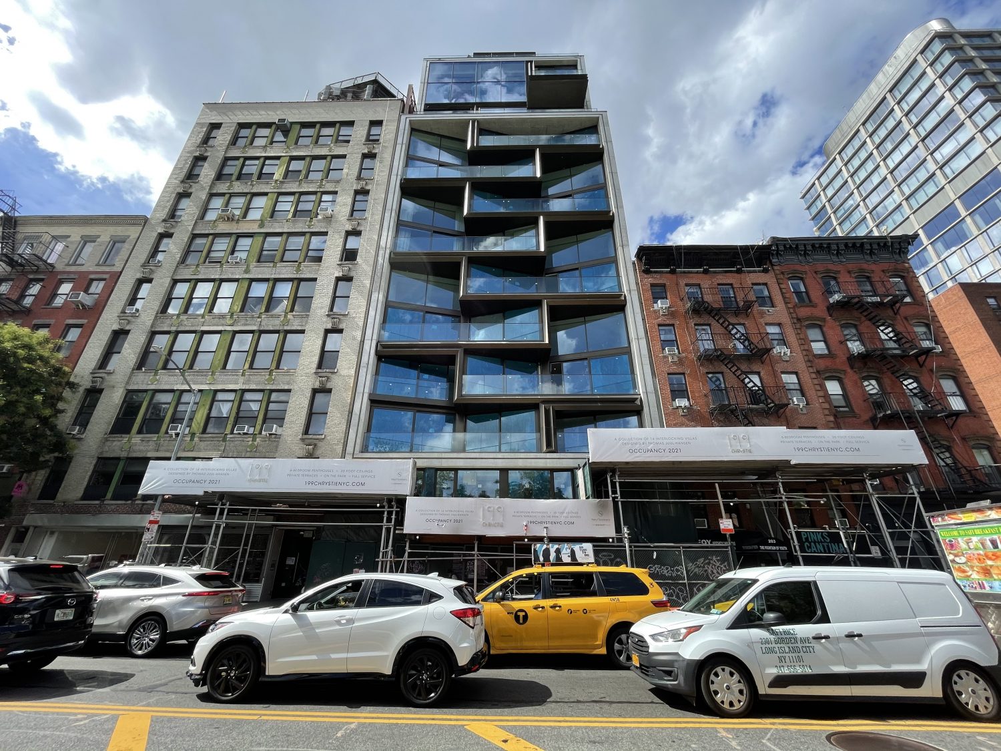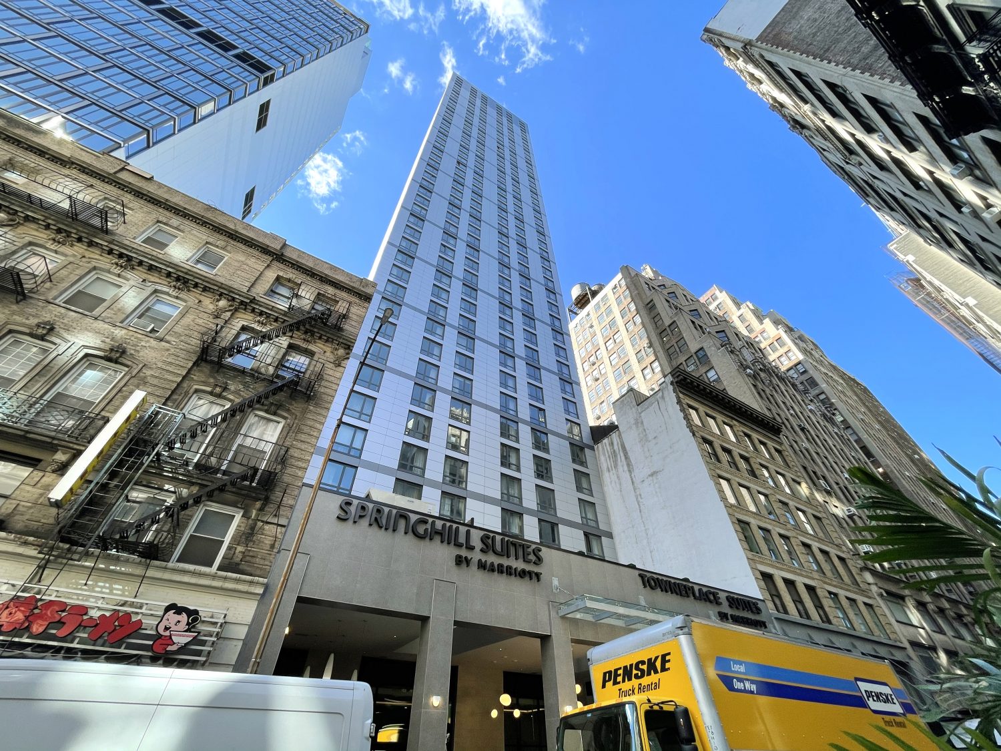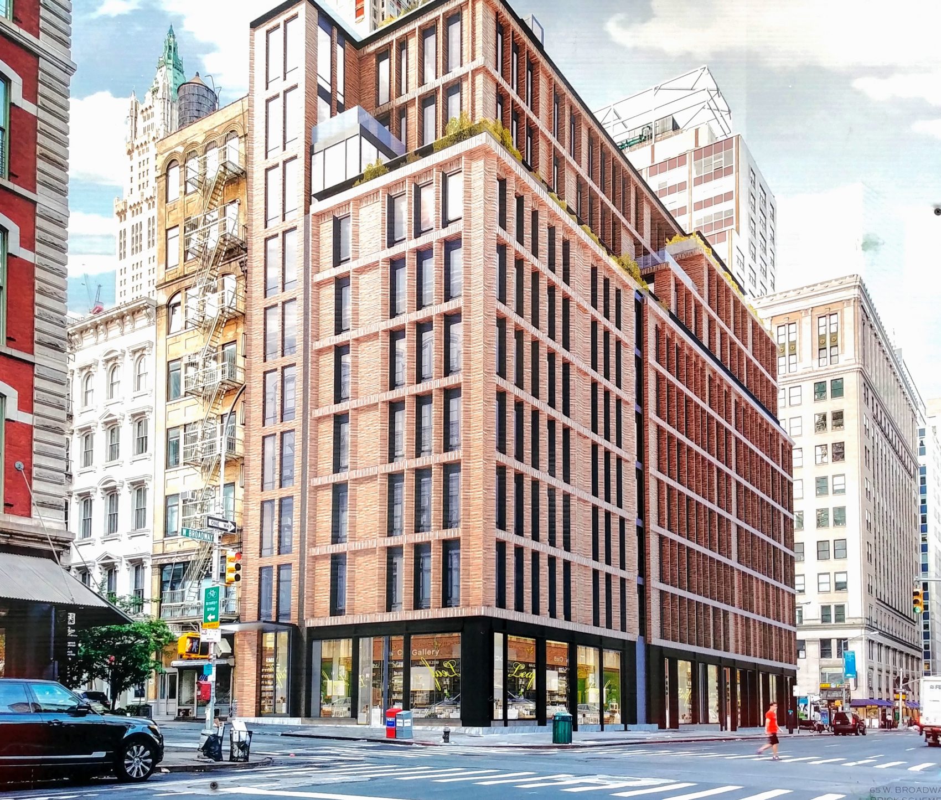7-9 East 30th Street’s Geometric Façade Revealed from Scaffolding in NoMad, Manhattan
Exterior work is approaching the finish line on 7-9 East 30th Street, a 23-story residential building in NoMad. Designed by SWA Architecture and developed by Castellan Real Estate Partners, the 227-foot-tall structure will yield 54 residences spread across 41,992 square feet as well as 2,142 square feet of ground-level retail space. Titanium Construction Services is the general contractor for the building, which is located between Madison and Fifth Avenues.

