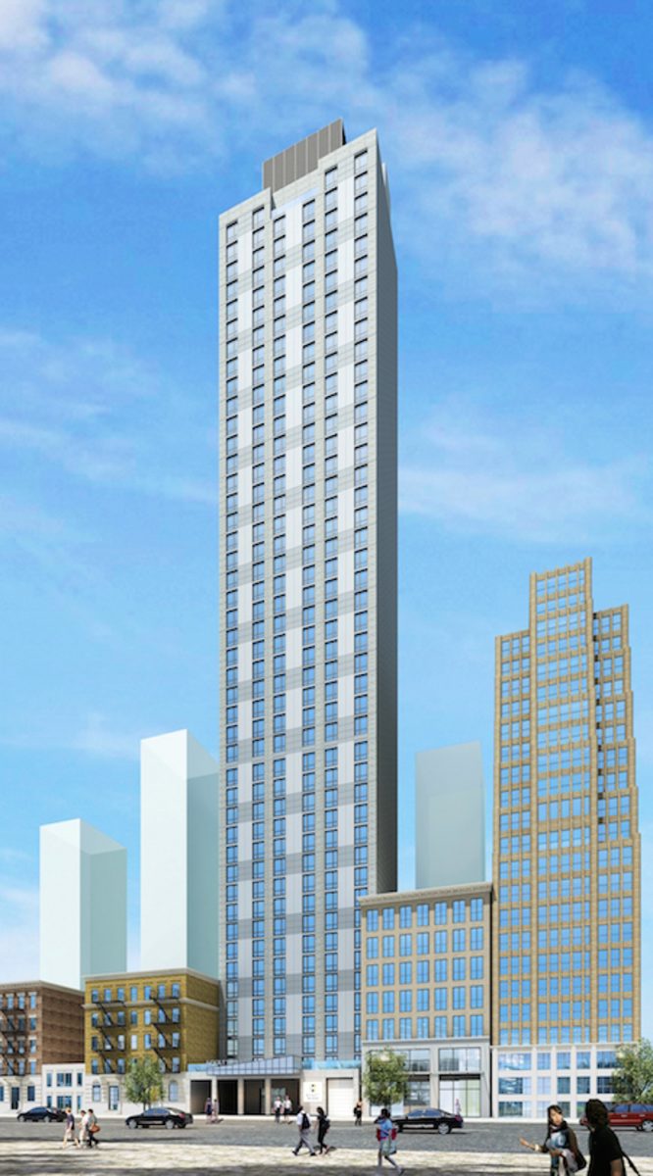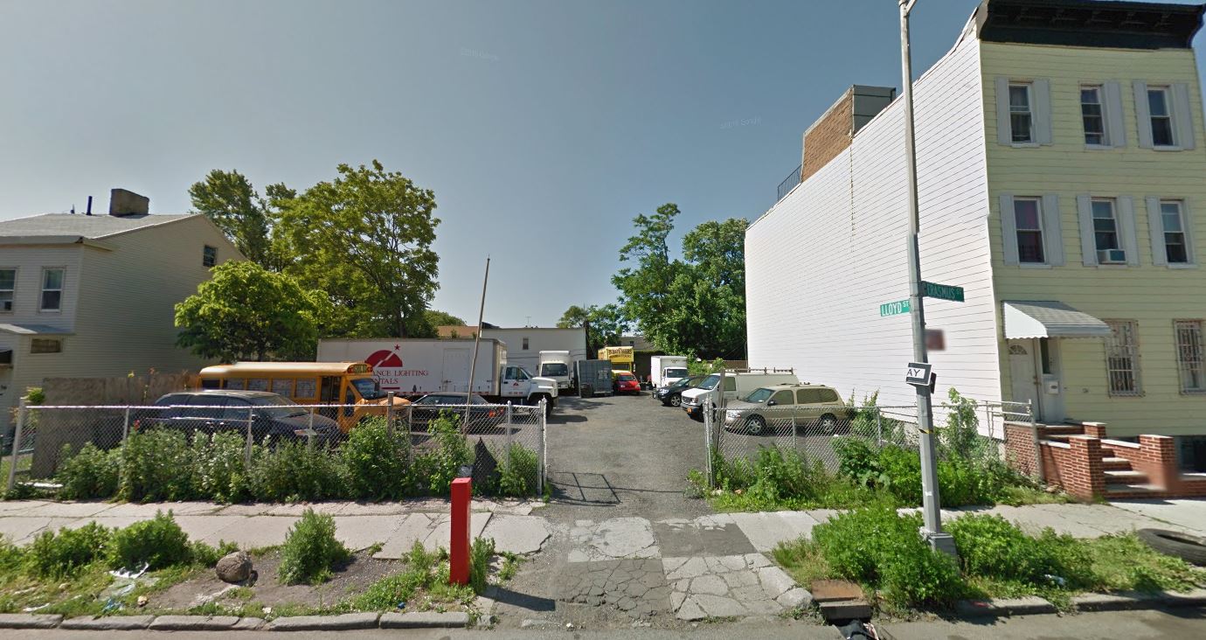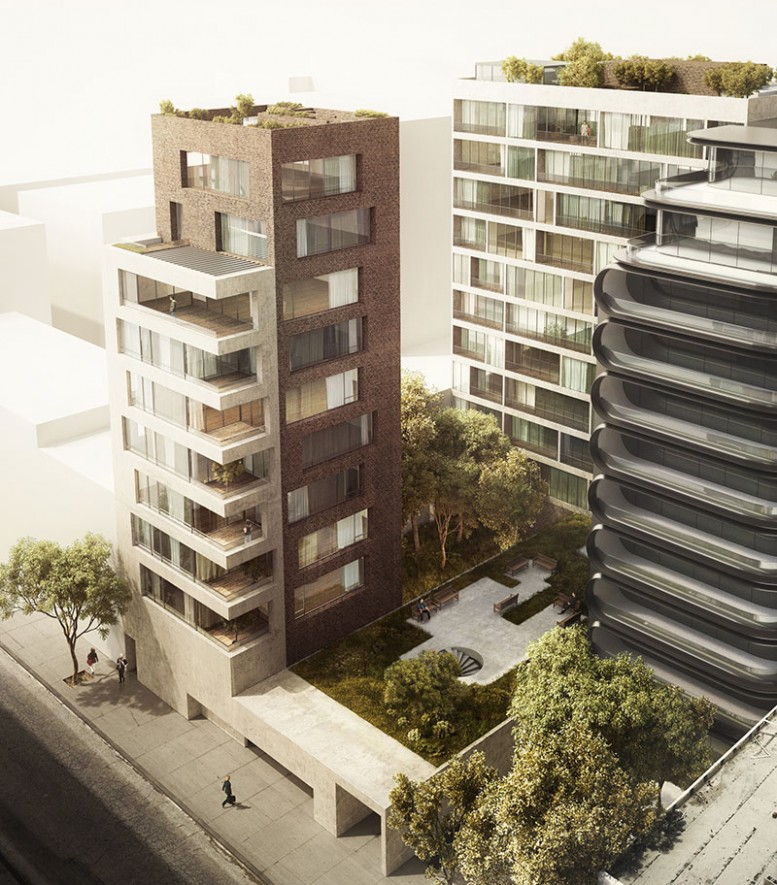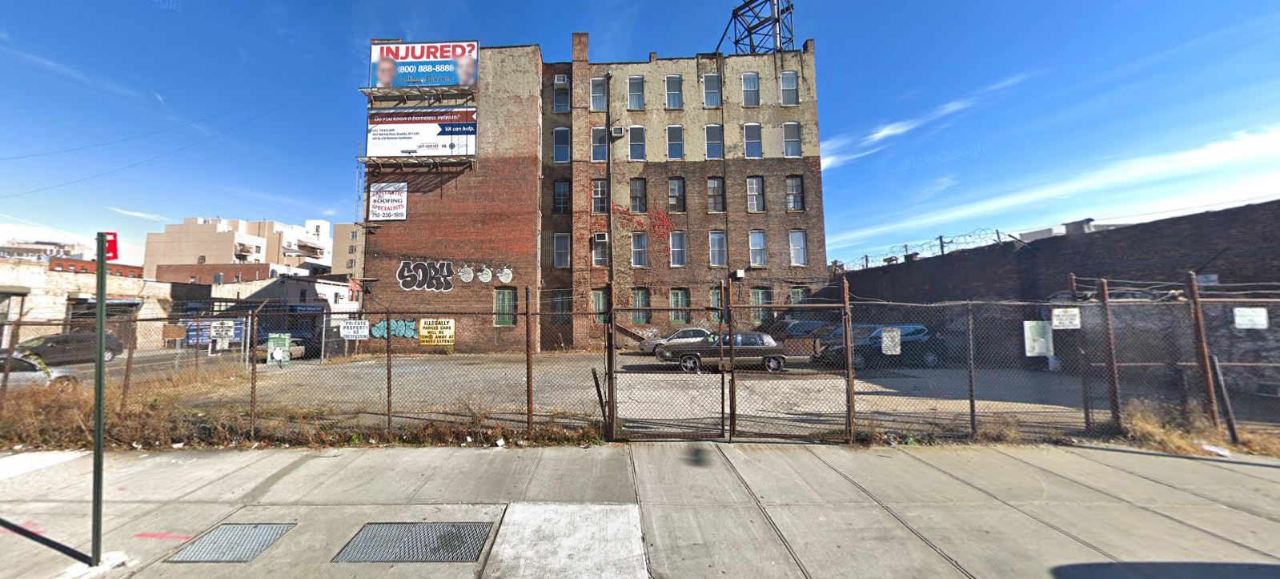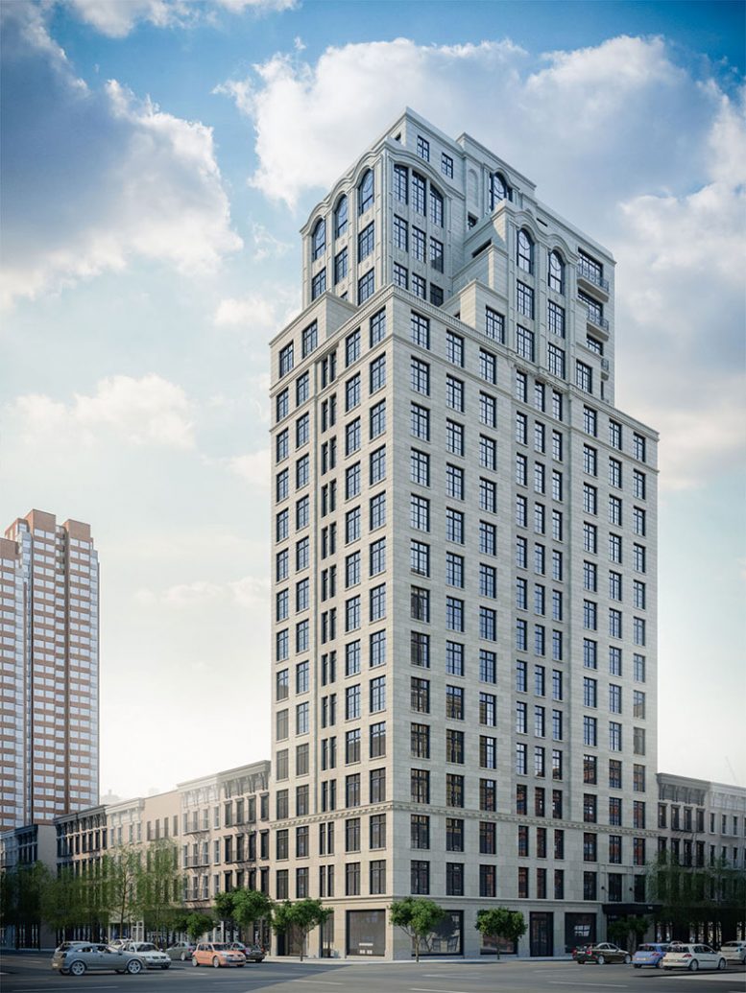140 West 28th Street Crosses Halfway Mark Above Chelsea
Construction of a 419-foot-tall hotel at 140 West 28th Street in Chelsea is passing the halfway mark. Workers are currently pouring the 29th floor and getting ready to create the form work for the 30th floor. The tower is designed by Gene Kaufman Architect and is being developed by Eastern Consolidated. The property successfully secured a $121.35 million debt and equity package last year thanks to the Bank of the Ozarks and Square Mile Capital Management. There will be 526 rooms divided among a Marriott, TownePlace Suites, and Springhill Suites. Each will have its own separate lobby on the ground floor and shared common rooms.

