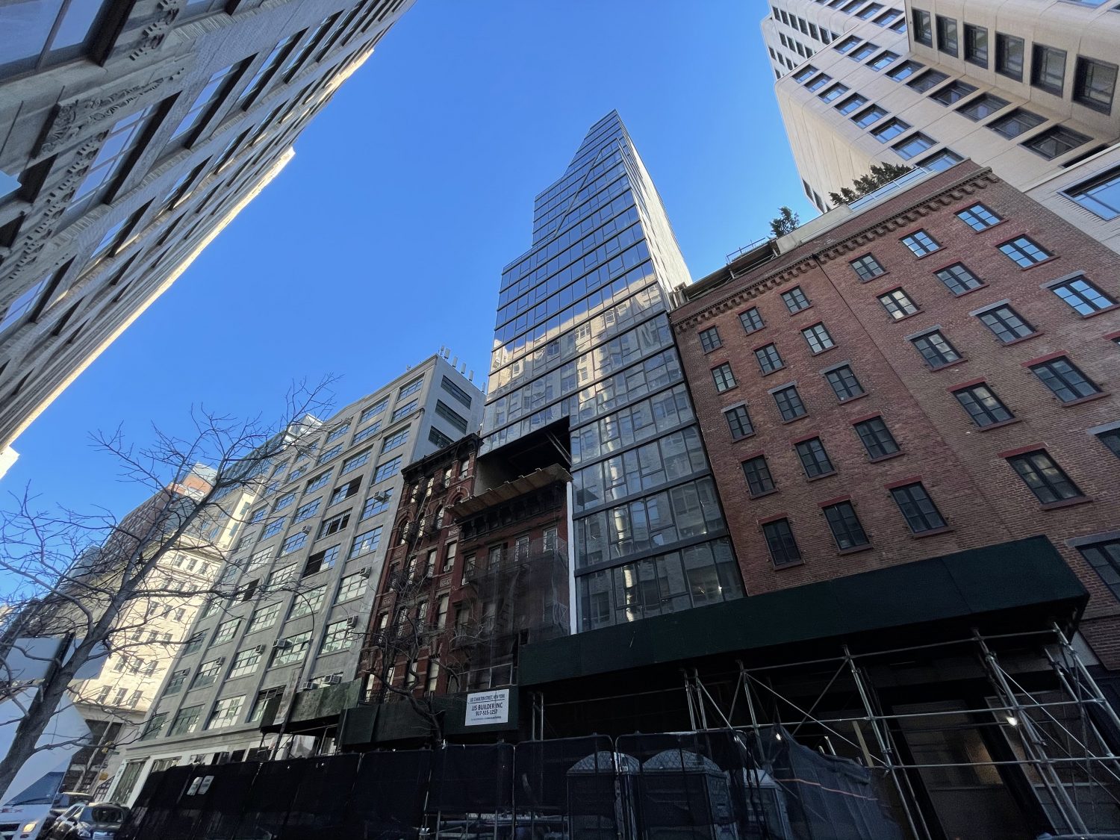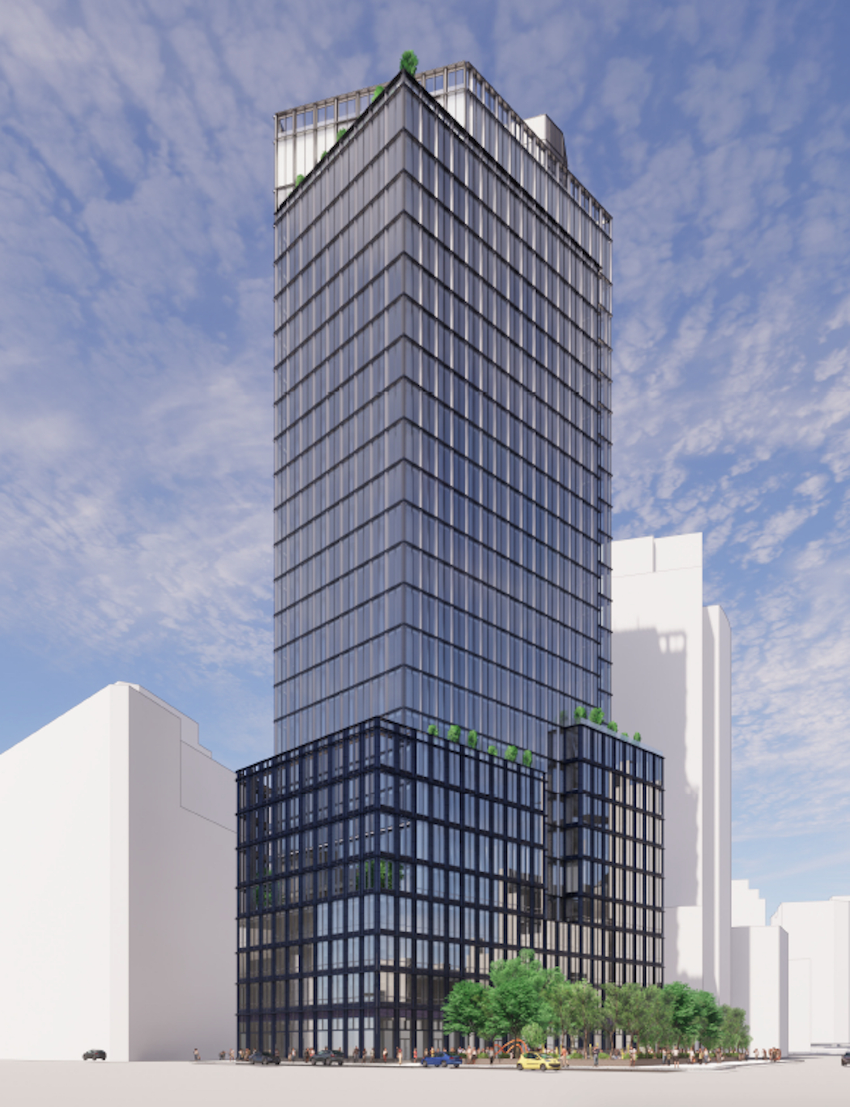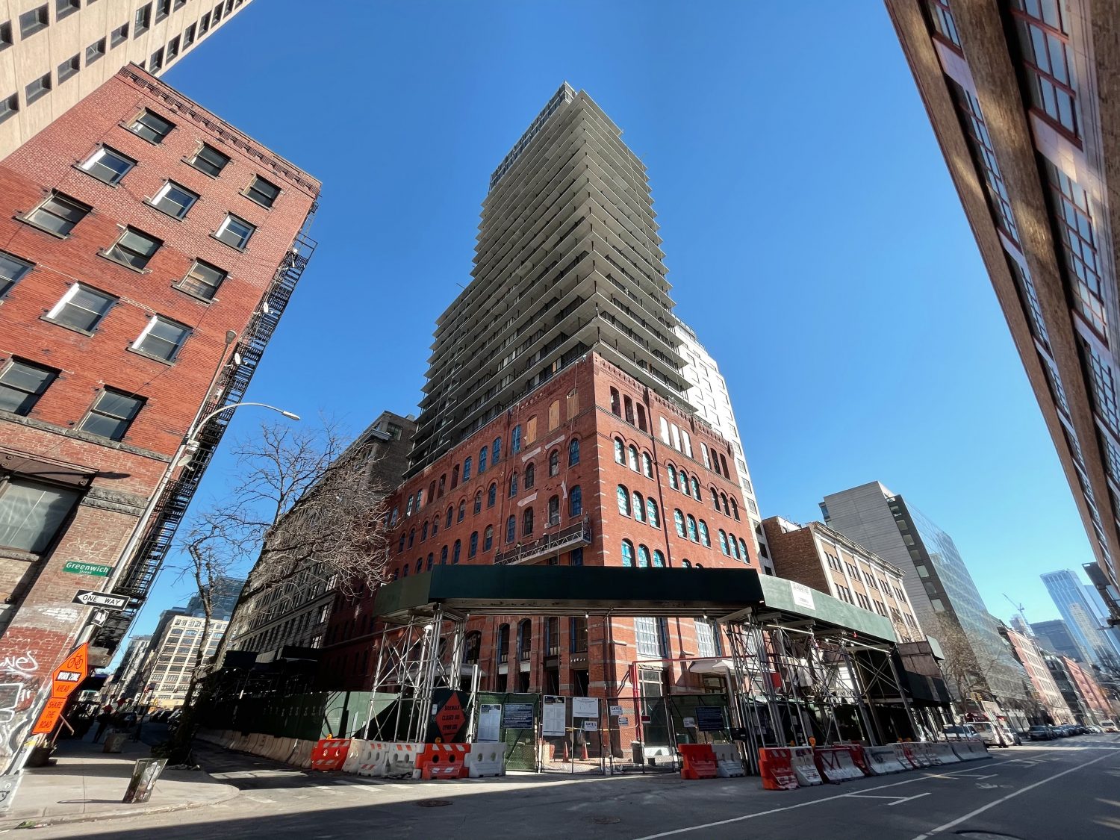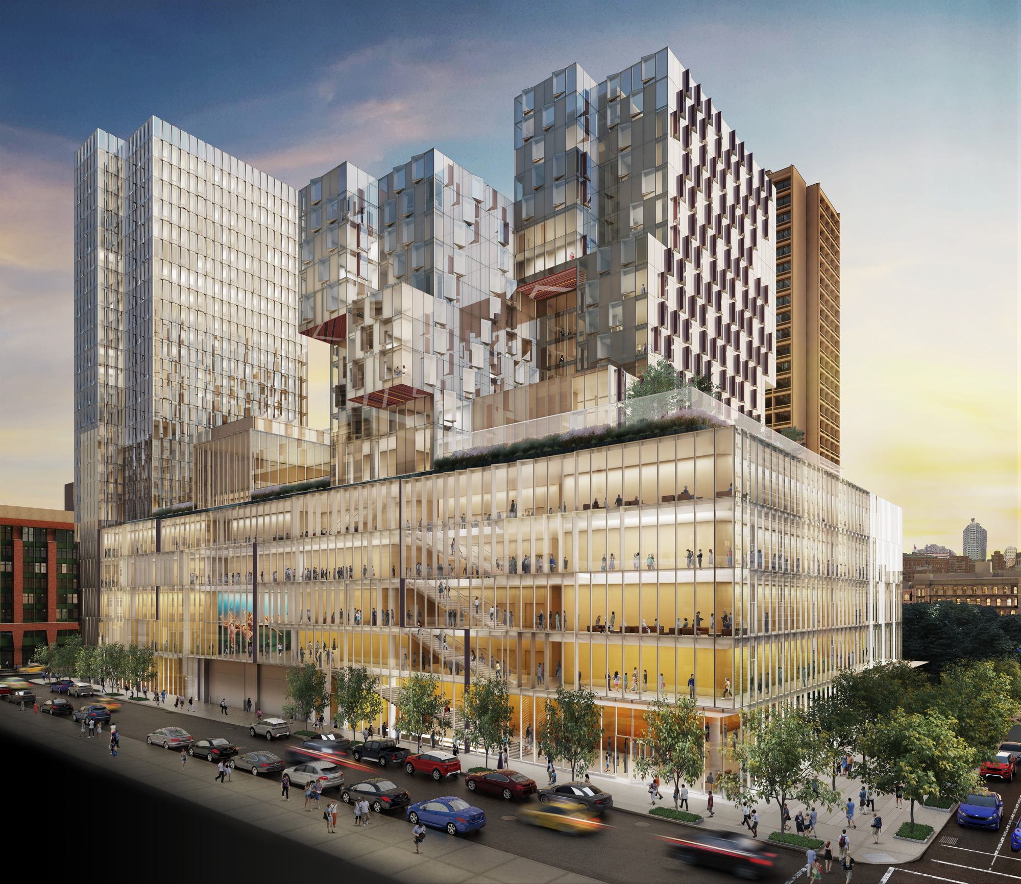111 Varick Street Completes Construction in Hudson Square, Manhattan
Construction is now complete on 111 Varick Street, a 30-story residential tower in Hudson Square. Designed by S9 Architecture and developed by Extended, the property contains 100 rental units in a mix of studio, one-, and two-bedroom layouts. Pricing begins at $4,000 per month for studio apartments. Compass Development Marketing Group is the exclusive leasing and marketing agent for the property with leasing already having launched at the end of 2020. The building stands at the corner of Varick Street and Broome Street.





