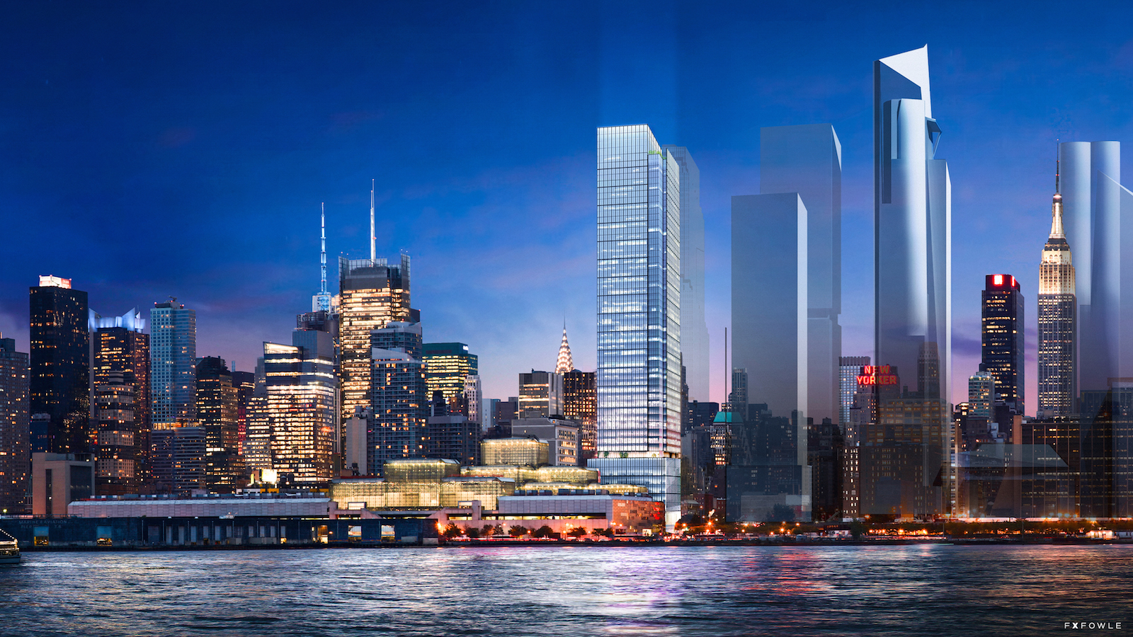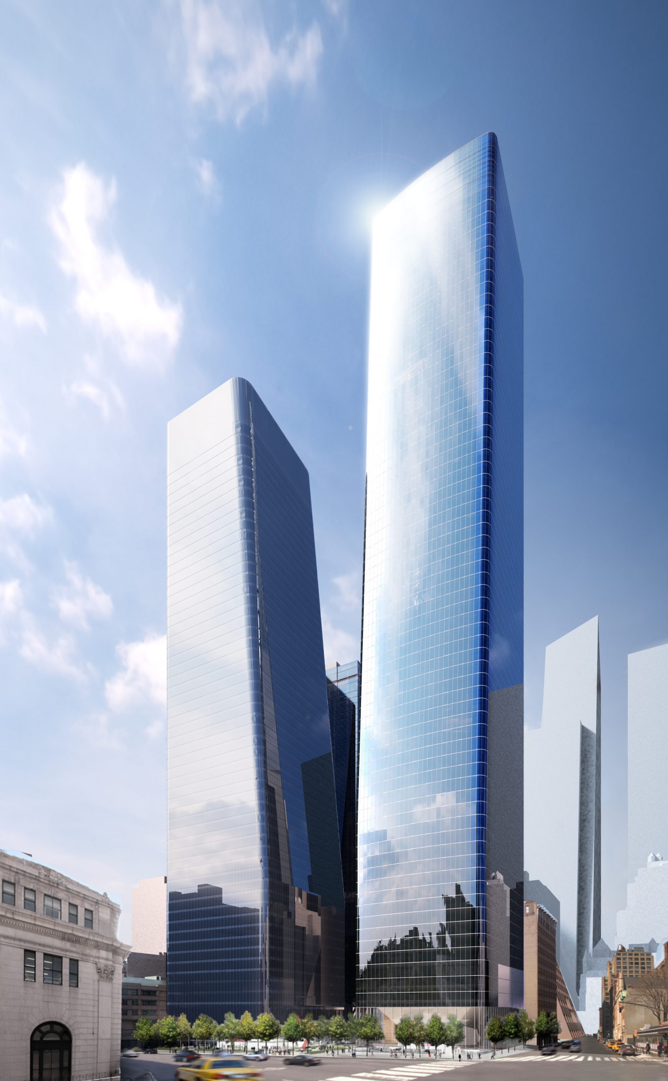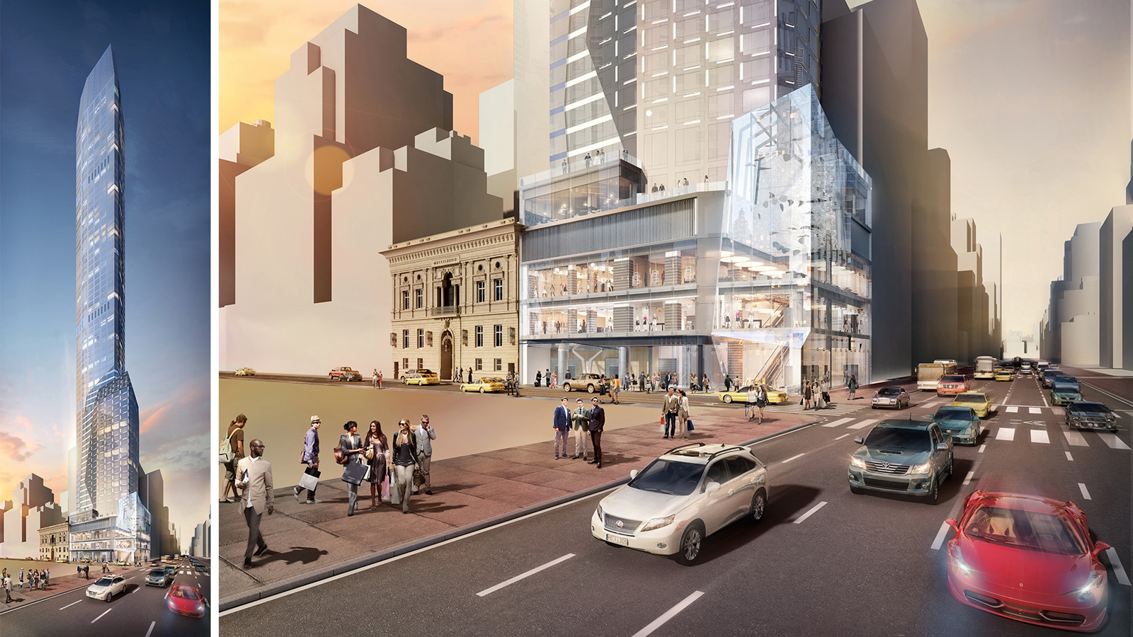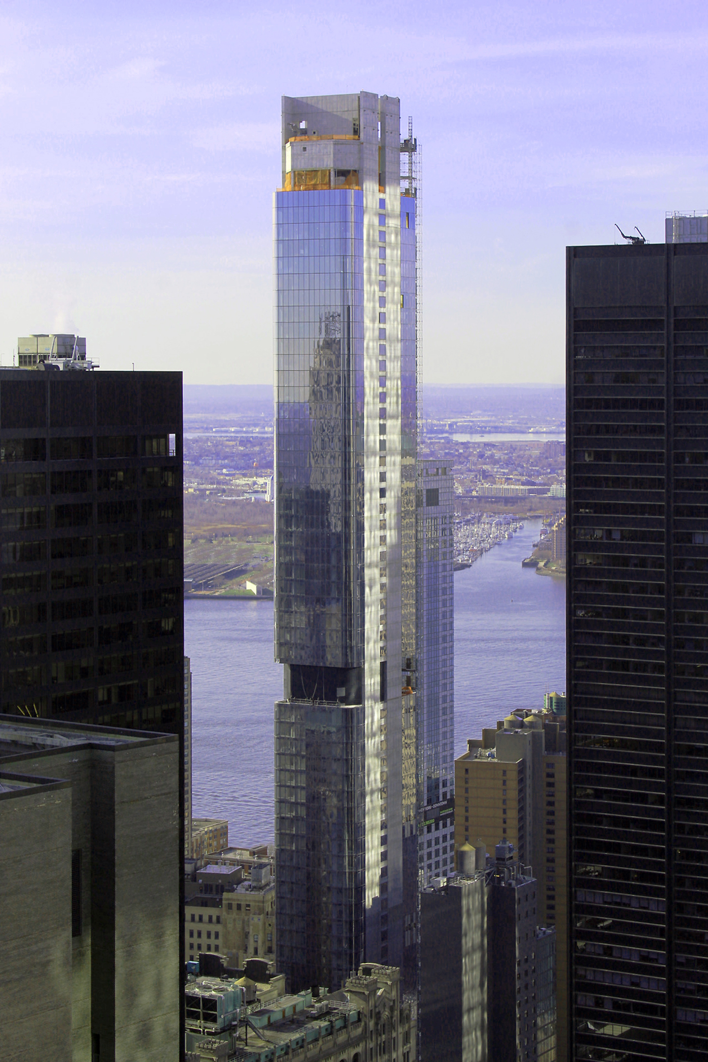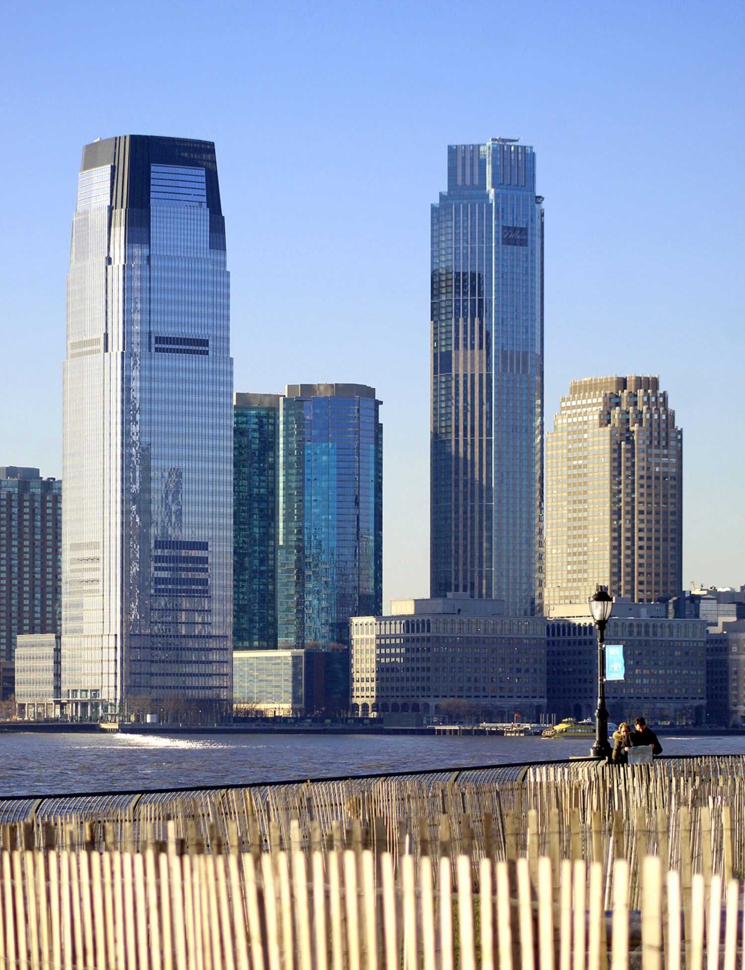Construction Activity Resumes at Three Hudson Boulevard in Hudson Yards
Work appears to have resumed at Three Hudson Boulevard in Hudson Yards, the 11th-tallest project under construction in New York in YIMBY’s annual countdown. Work on the foundations of the planned 940-foot-tall office skyscraper stalled in 2019 while the scope and architectural form of the structure underwent several revisions. However, activity was recently spotted at the southern end of the property, where a small group of workers are currently forming the final section of the reinforced concrete foundation wall. The 53-story project is designed by FXCollaborative and being developed by Moinian Group.

