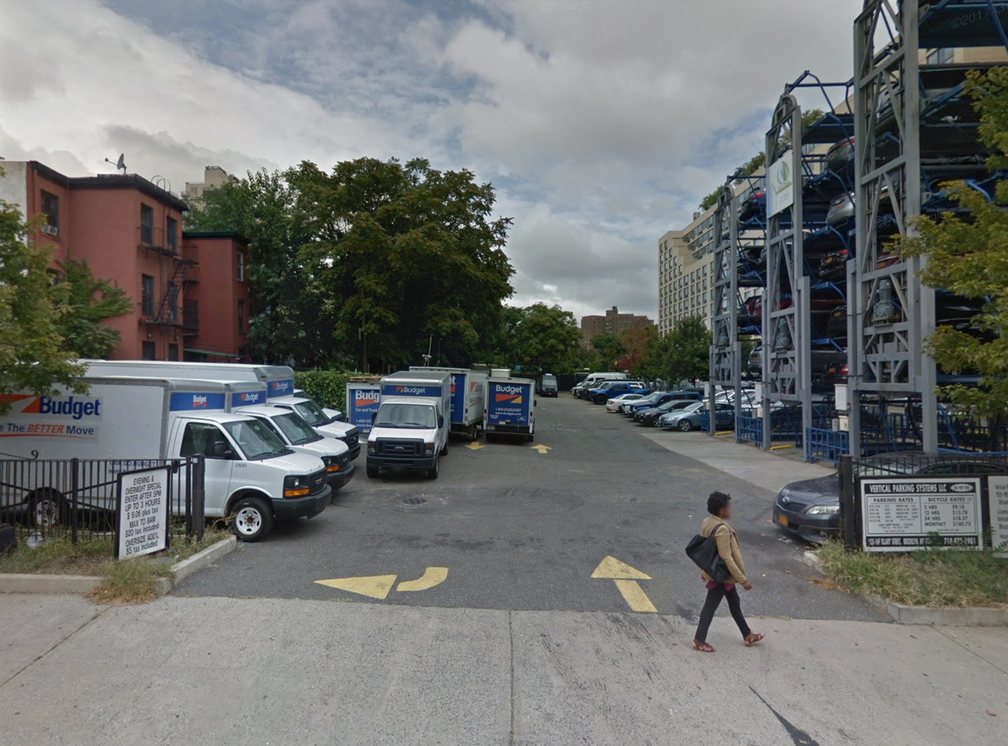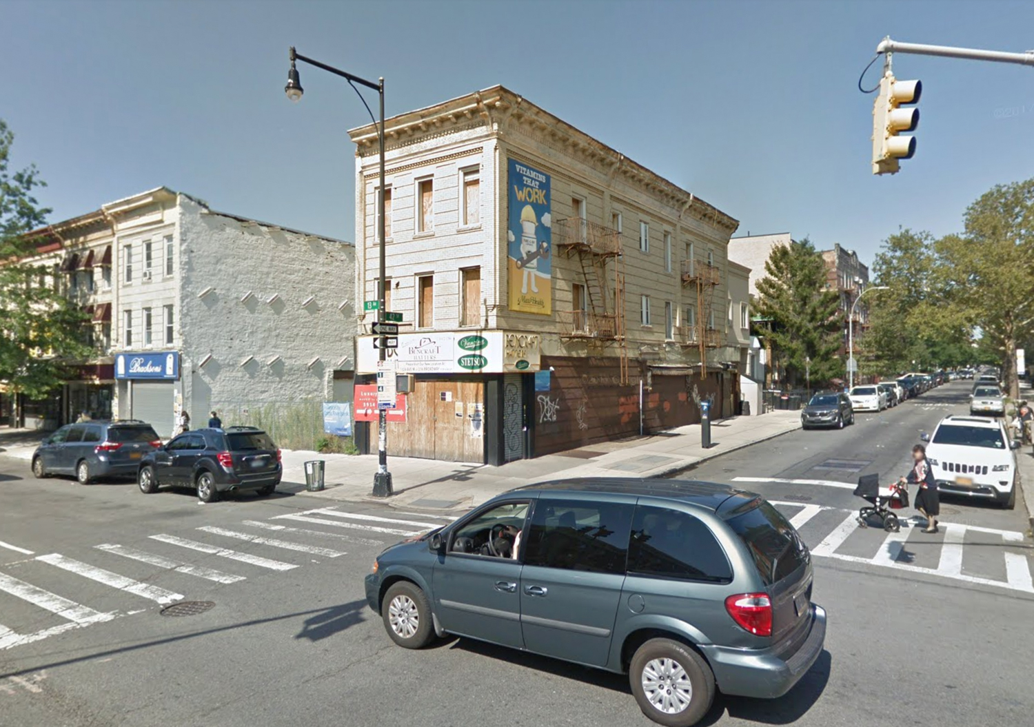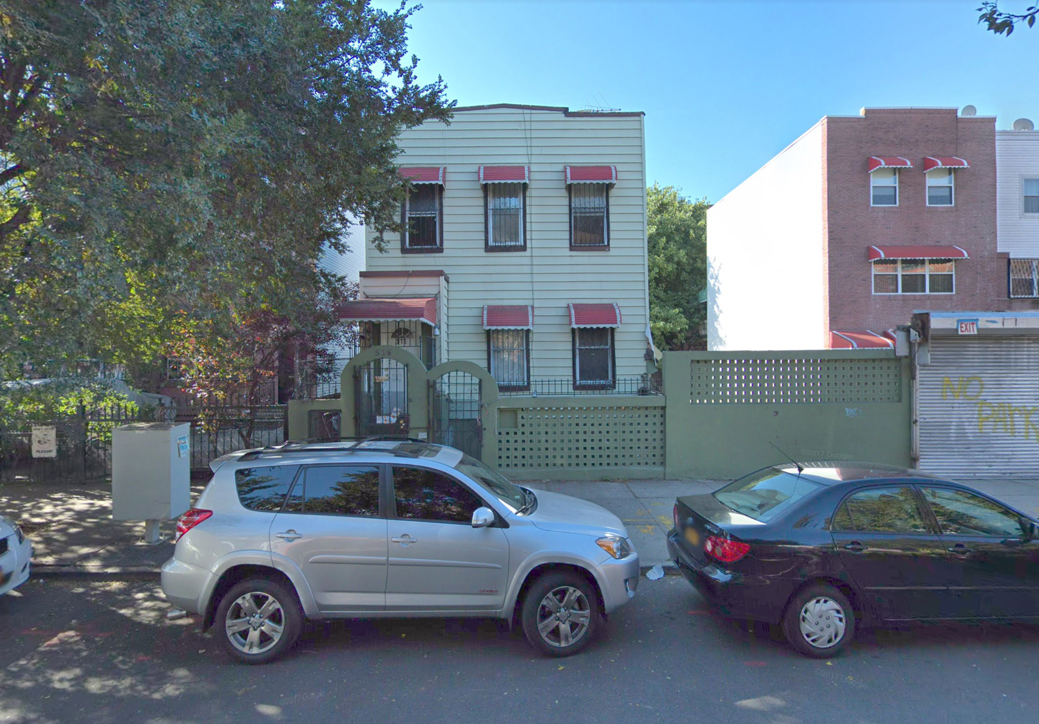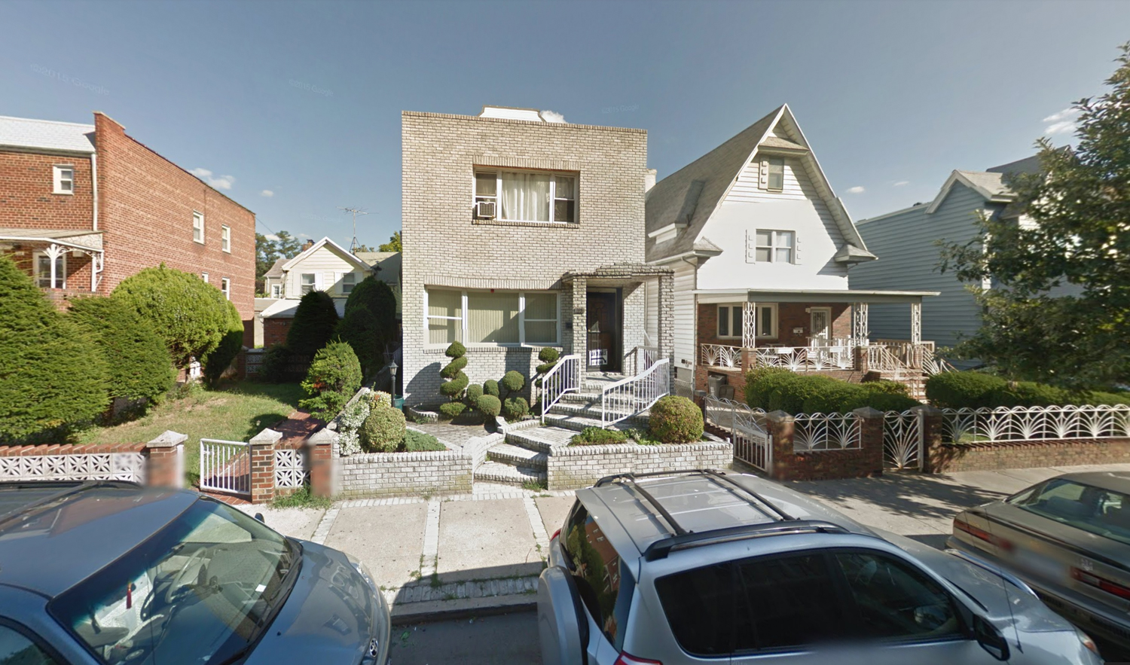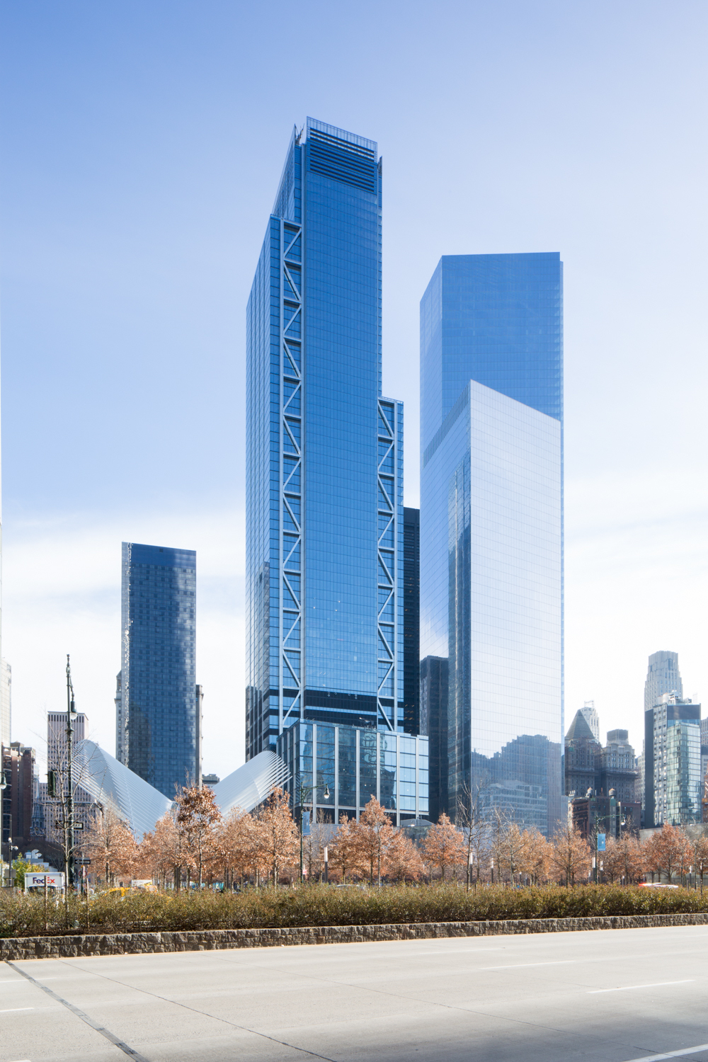Permits Filed for 169 Tillary Street, Downtown Brooklyn
Permits have been filed for a 13-story high-rise residential building at 169 Tillary Street, in Downtown Brooklyn. The site is six blocks away from the DeKalb Avenue Subway Station, right by 138 Willoughby Street, as well as 9 and 61 Dekalb. Gold Street Realty Holdings will be responsible for the development.

