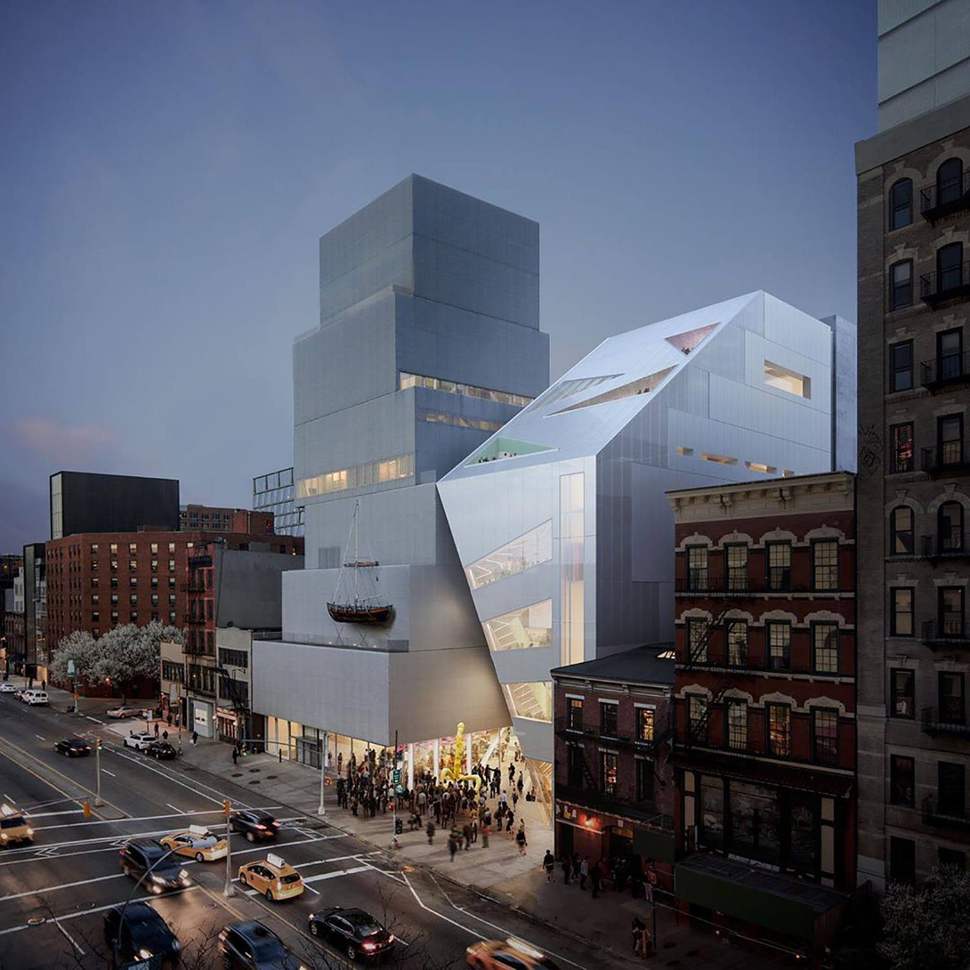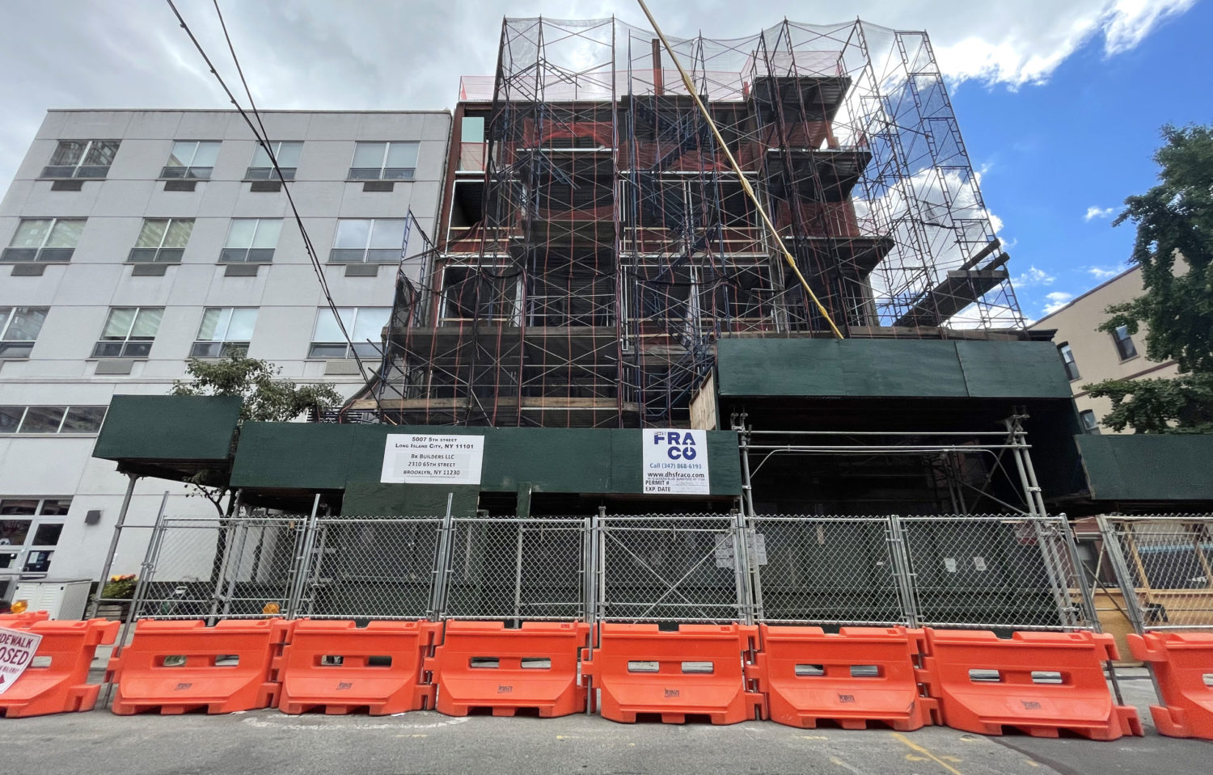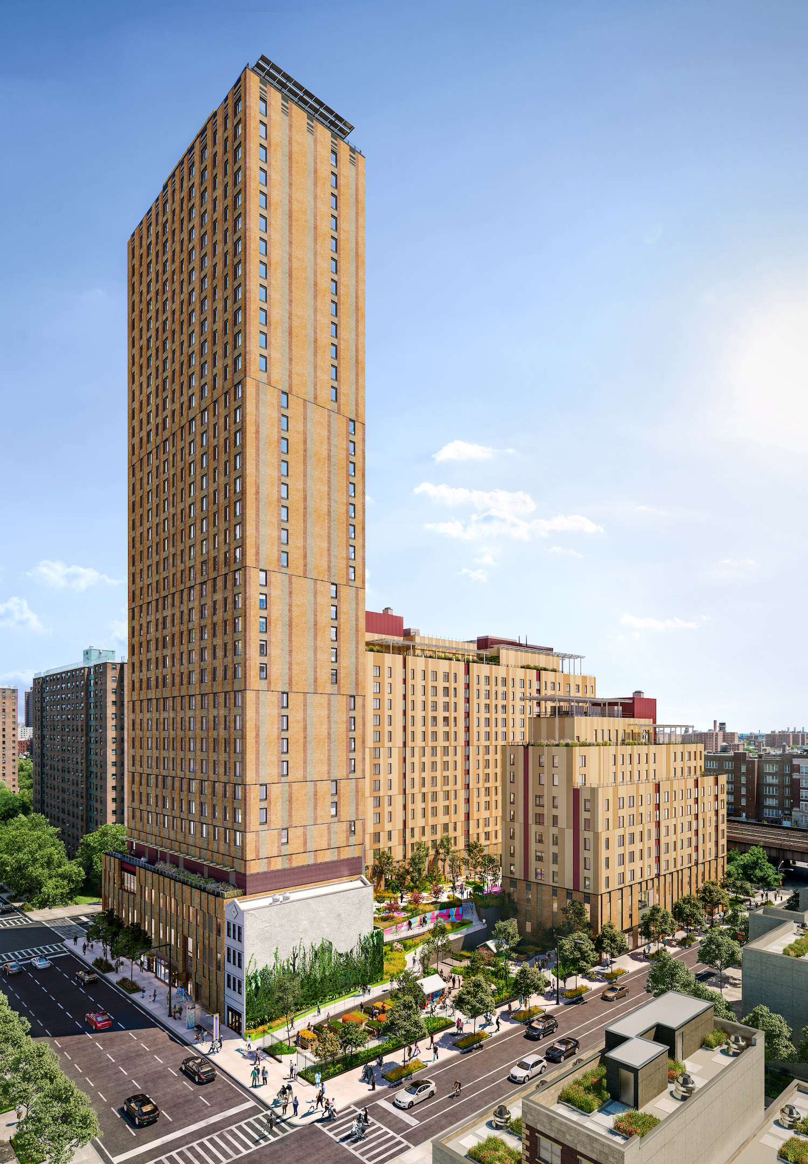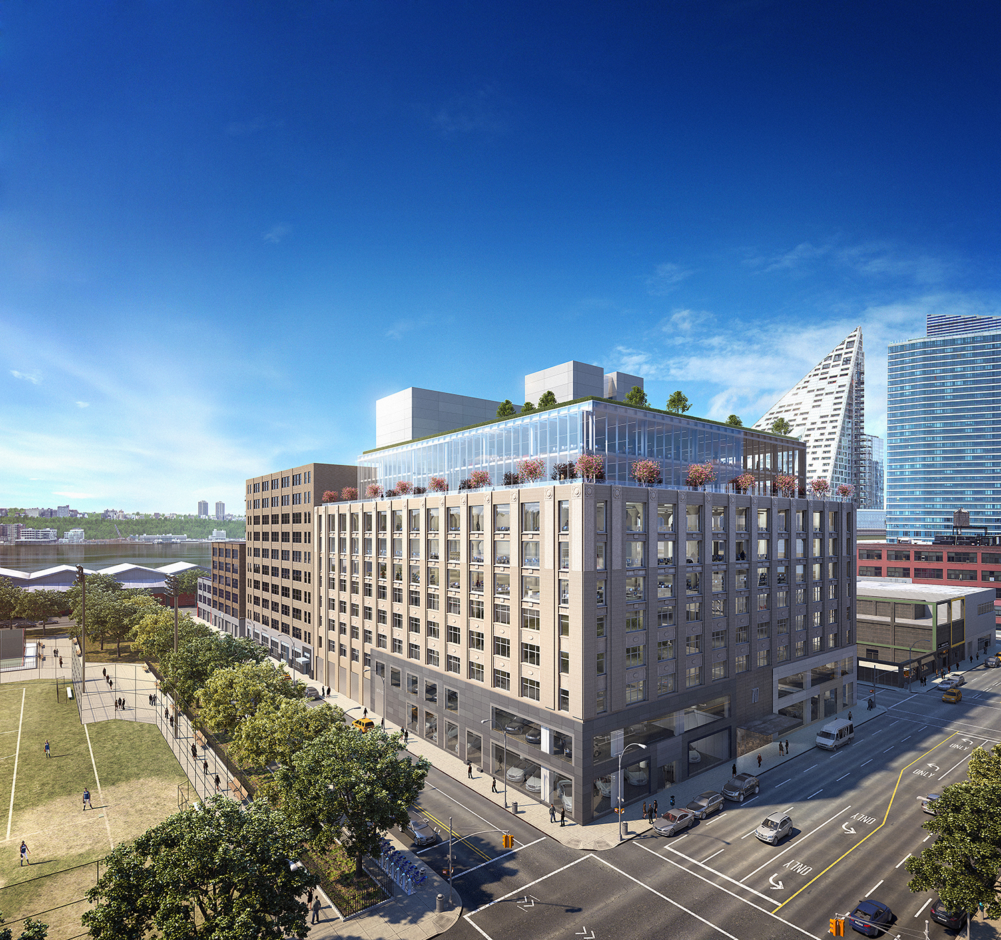Demolition Underway for New Museum Expansion at 231 Bowery on Manhattan’s Lower East Side
Demolition work is underway for the New Museum‘s eight-story expansion at 235 Bowery on Manhattan’s Lower East Side. Designed by Rem Koolhaas and Shohei Shigematsu of OMA and Cooper Robertson & Partners, the 174-foot-tall annex will rise directly to the south of the SANAA-designed main building from 2007 and nearly double the institution’s footprint to 115,277 square feet. The sleek, angular volume will connect laterally to the original museum and house three gallery floors, a cafe, a bookstore, offices, community and educational program space, art storage, and outdoor terraces. Sciame Construction is the general contractor for the property, which is located at the intersection of Bowery and Spring Street.





