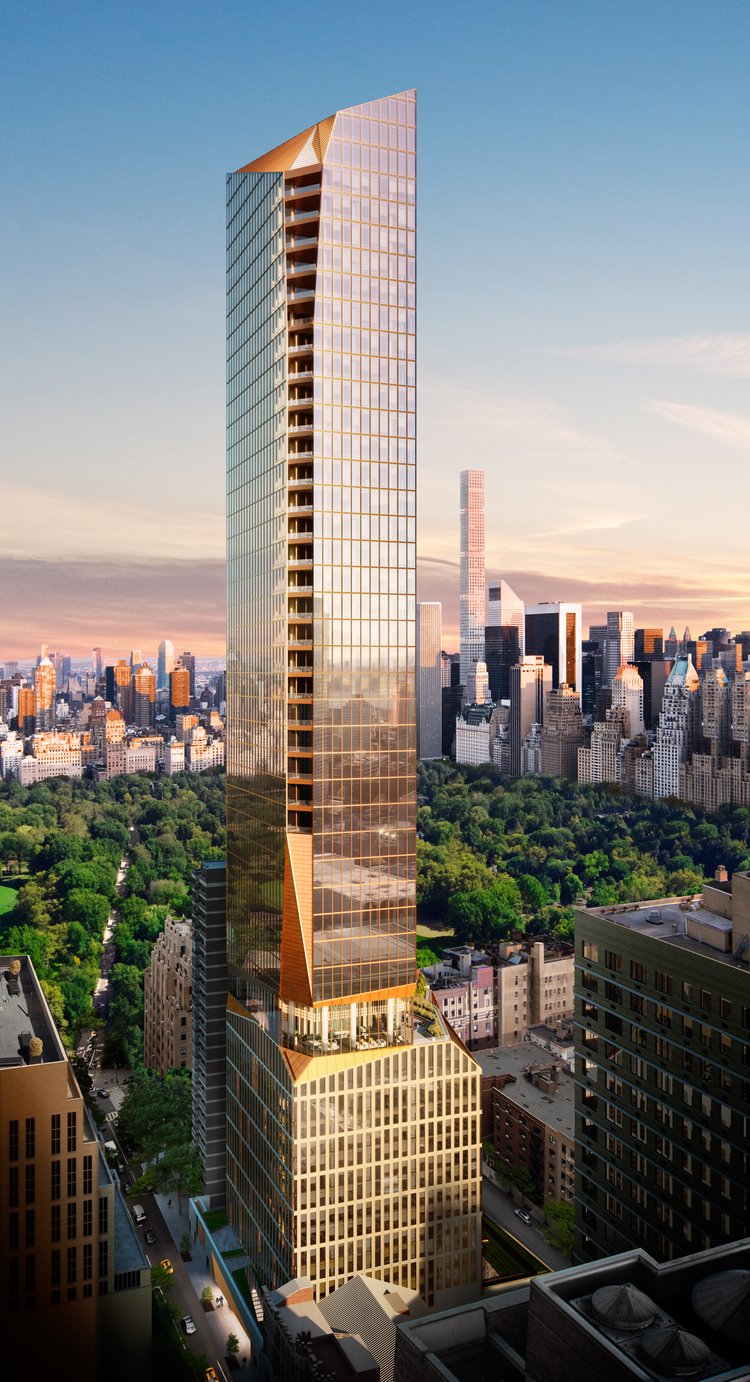Renderings Revealed for The Henry Residences At 211 West 84th Street on Manhattan’s Upper West Side
Renderings have been revealed for The Henry Residences, an 18-story residential building under construction at 211 West 84th Street on Manhattan’s Upper West Side. Designed by Robert A. M. Stern Architects with Hill West Architects as the architect of record and developed by Naftali Group, which purchased the property for $71 million in 2022, the 209-foot-tall structure will span 154,598 square feet and yield 45 condominium units with an average scope of 3,371 square feet, as well as 2,898 square feet of ground-floor retail space, a cellar level, and 17 enclosed parking spaces. The building has nearly 250 feet of frontage along West 84th Street from the corner of Broadway to the middle of the block.





