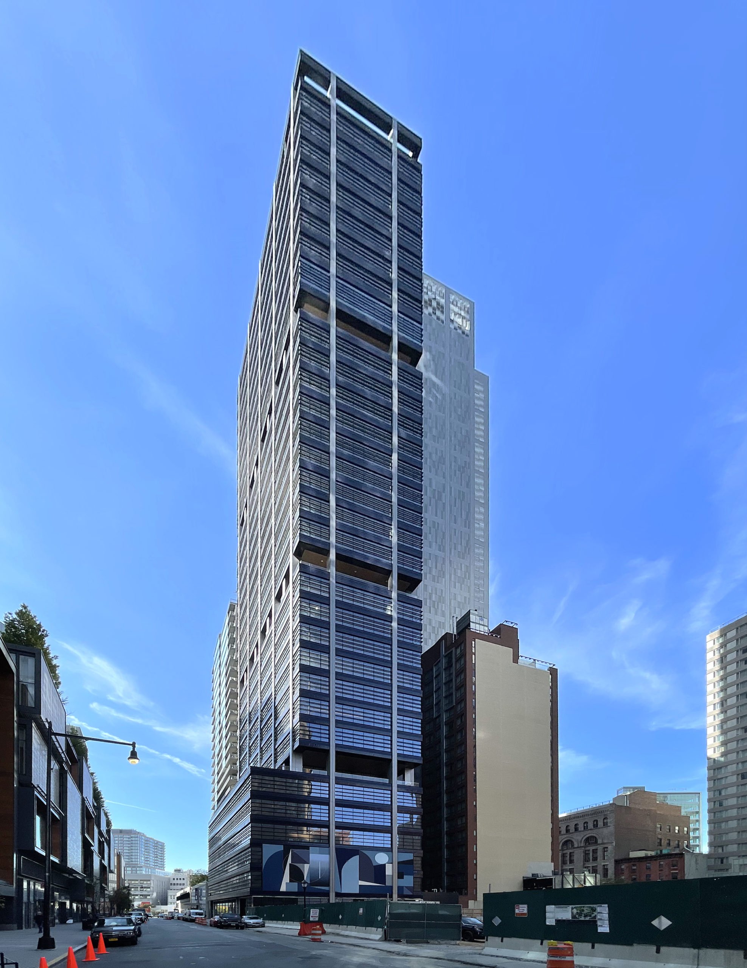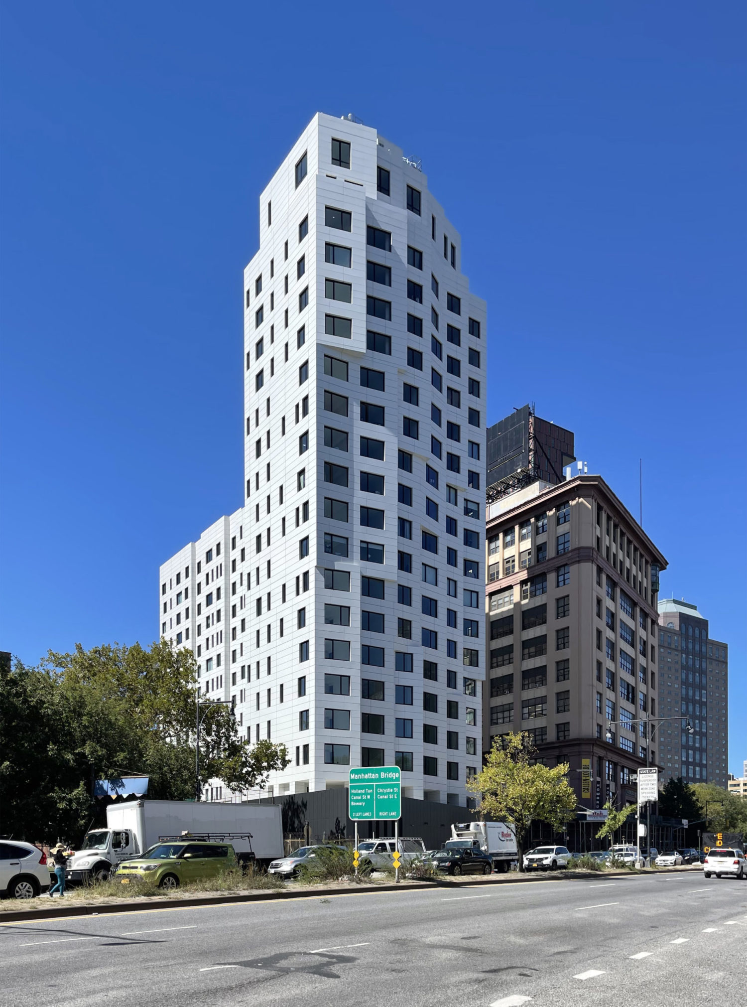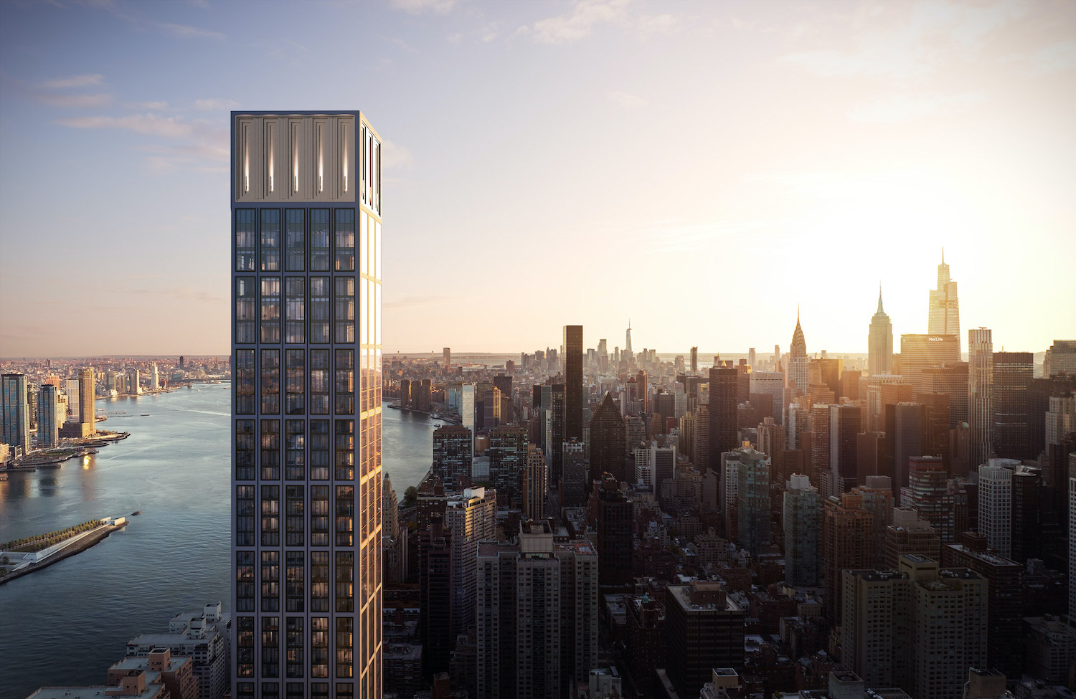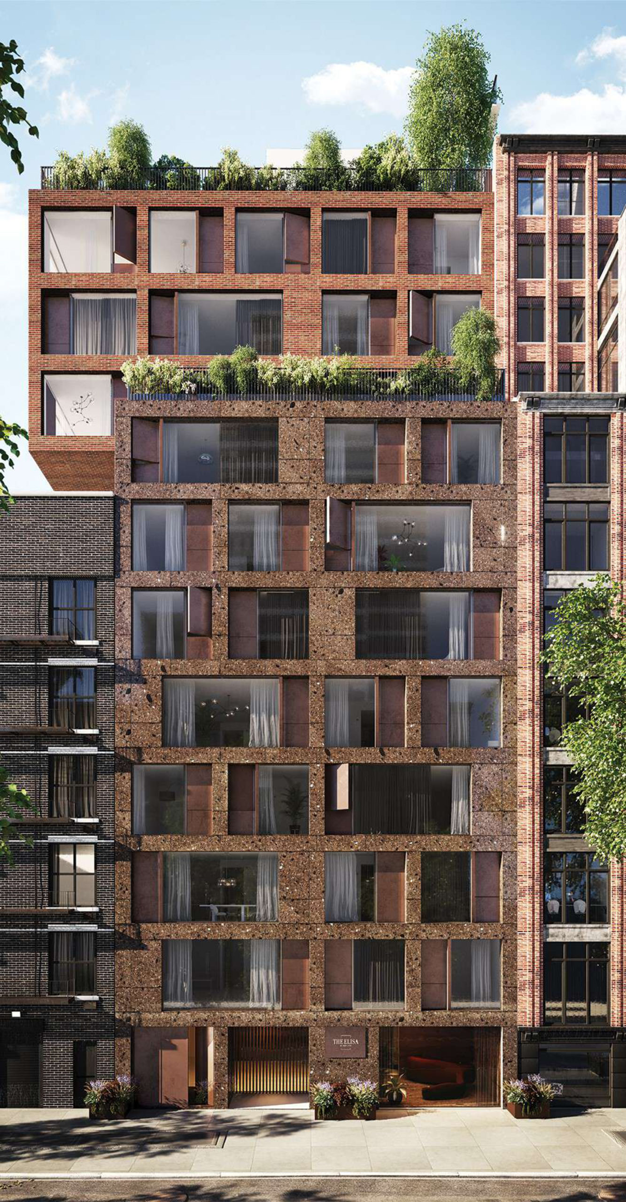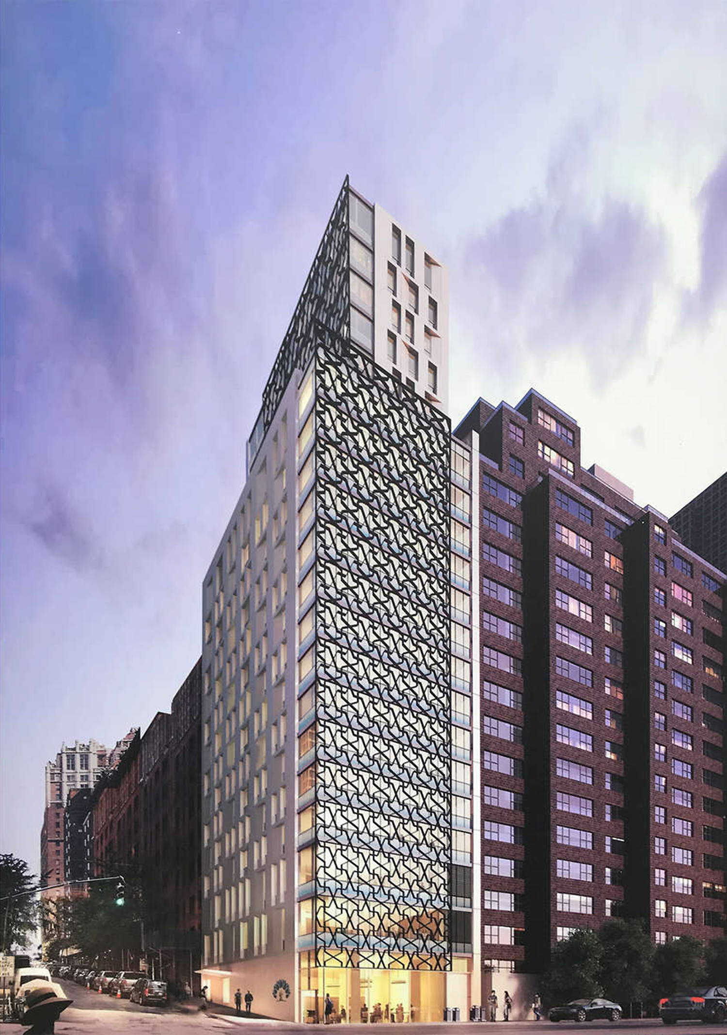One Willoughby Square Completes Construction in Downtown Brooklyn
Construction is complete on One Willoughby Square, a 36-story commercial skyscraper in Downtown Brooklyn. Designed by FXCollaborative and developed by JEMB Realty, the 495-foot-tall structure yields 500,000 square feet of Class A office space. Gilbane Building Company was the general contractor for the property, which is alternately addressed as 420 Albee Square and bound by Willoughby Street to the north, Albee Square West to the east, and Duffield Street to the west.

