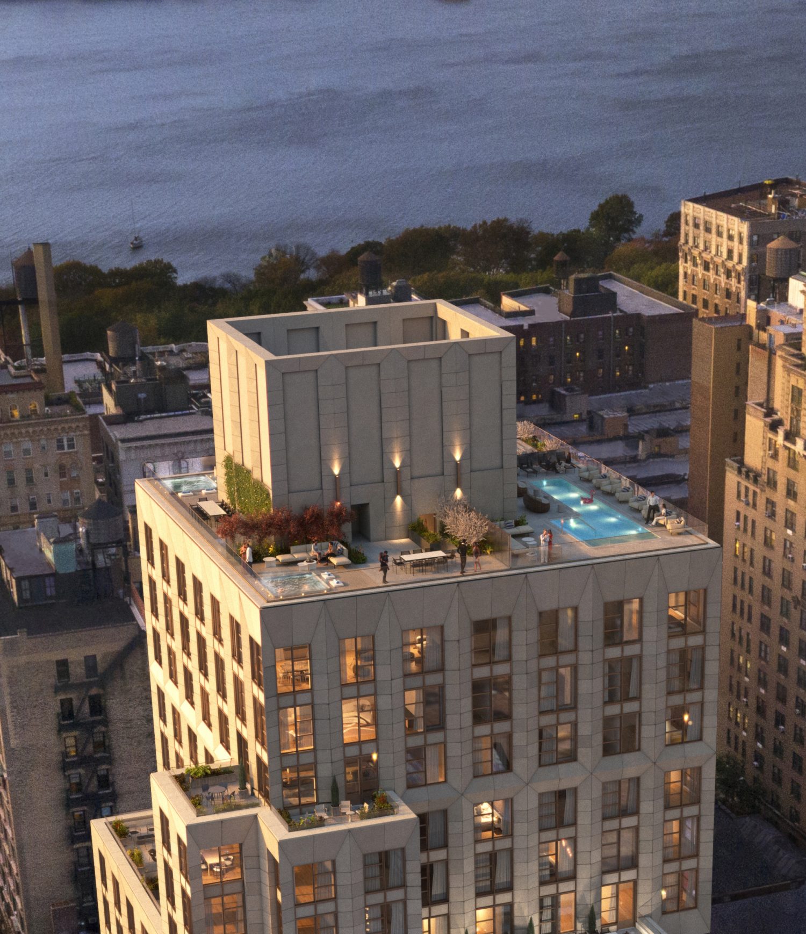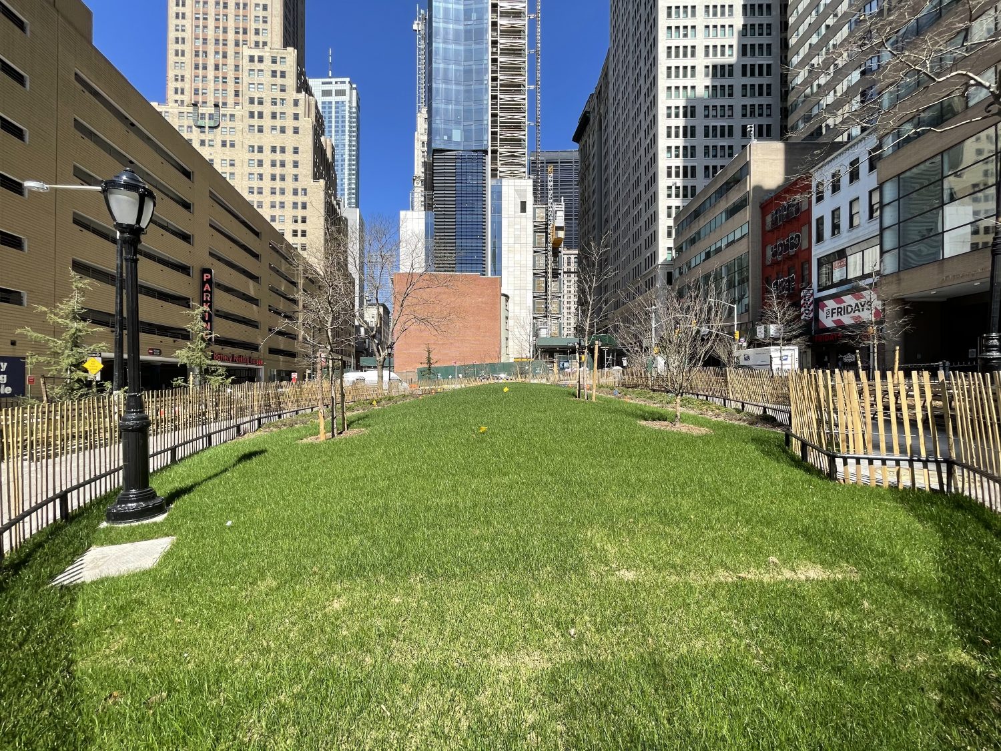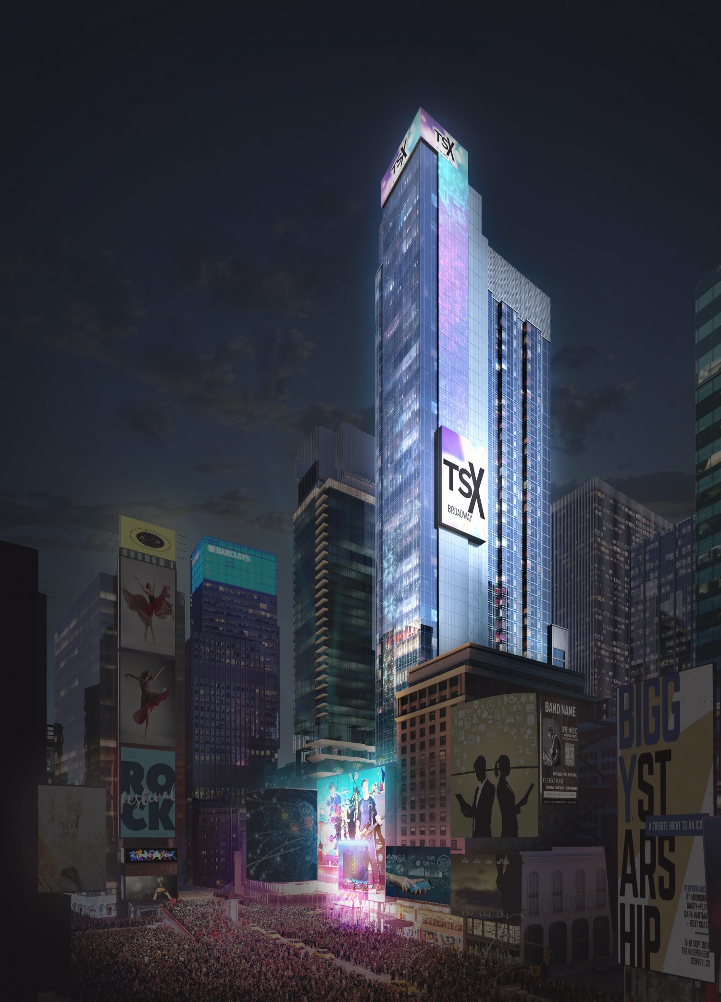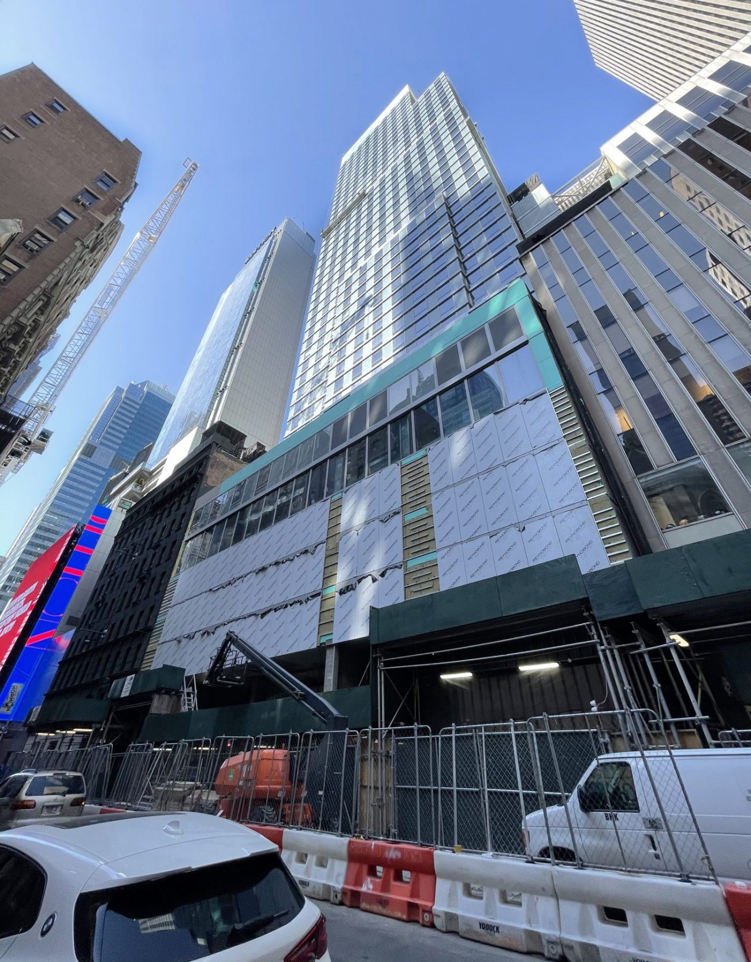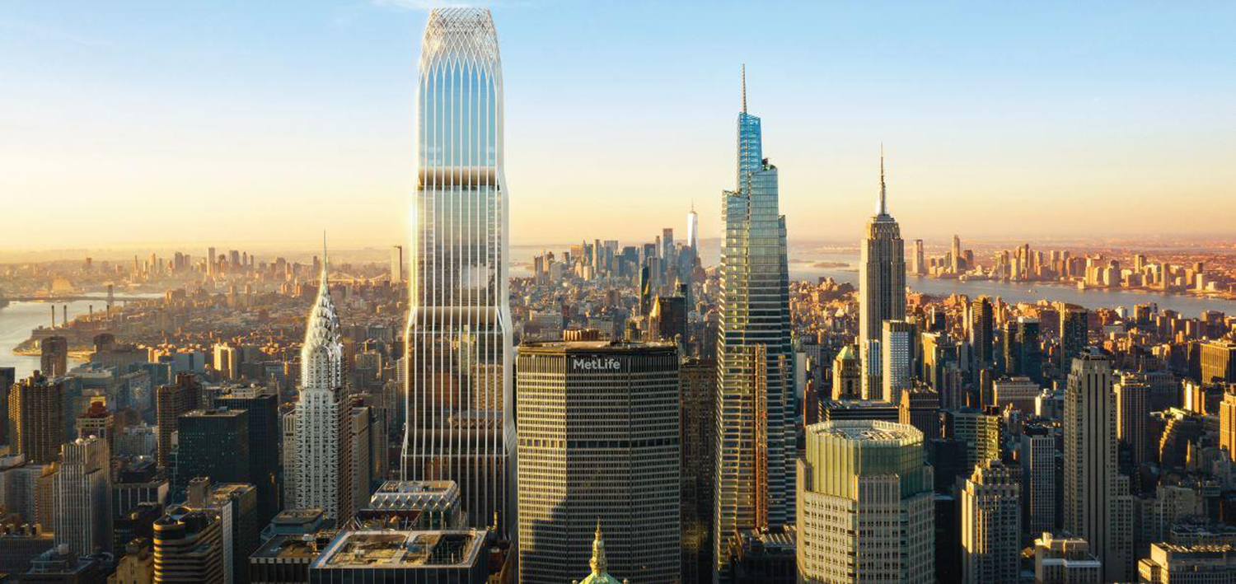New Renderings Revealed for Era at 251 West 91st Street on Manhattan’s Upper West Side
New renderings have been released for Era, a 20-story residential building at 251 West 91st Street on Manhattan’s Upper West Side. Designed by ODA and developed by Adam America Real Estate and Northlink Capital, the property is located at the corner of West 91st Street and Broadway and will yield 57 units in one- to five-bedroom layouts ranging from 887 square feet to 3,524 square feet. Reuveni Real Estate is leading sales and marketing for the homes, which will cost between $1,625,000 to $11,250,000.

