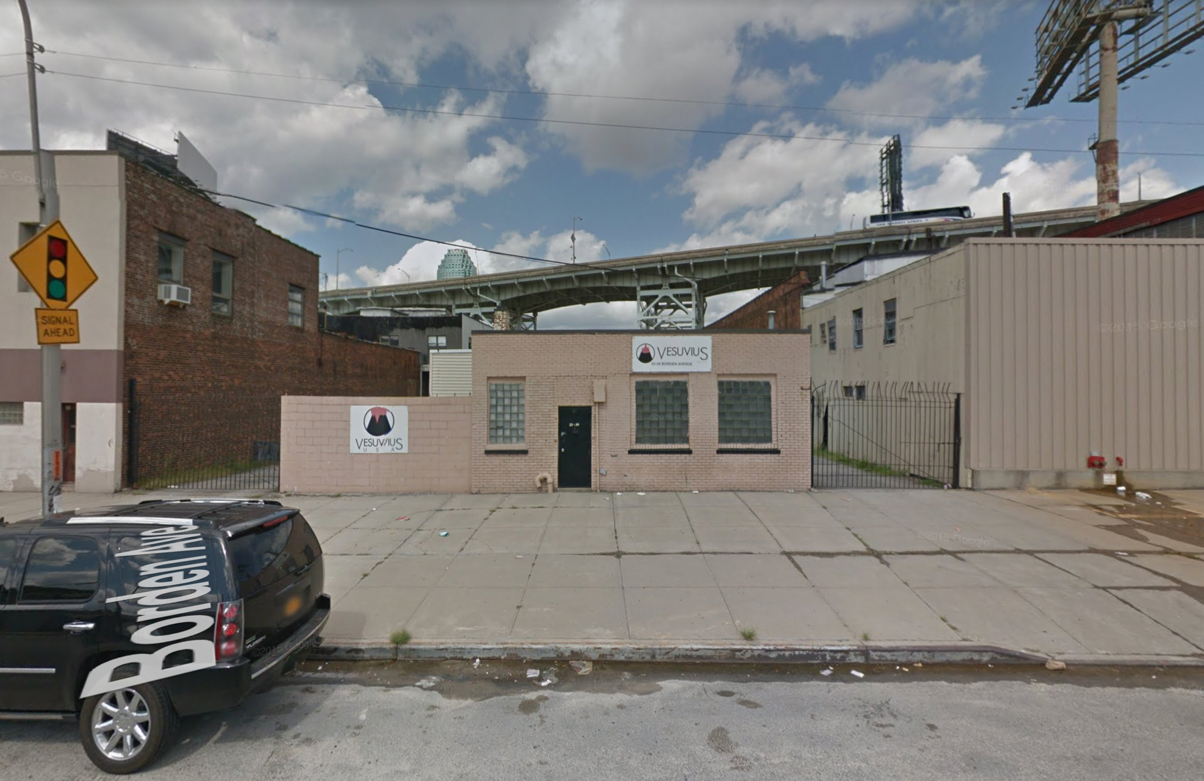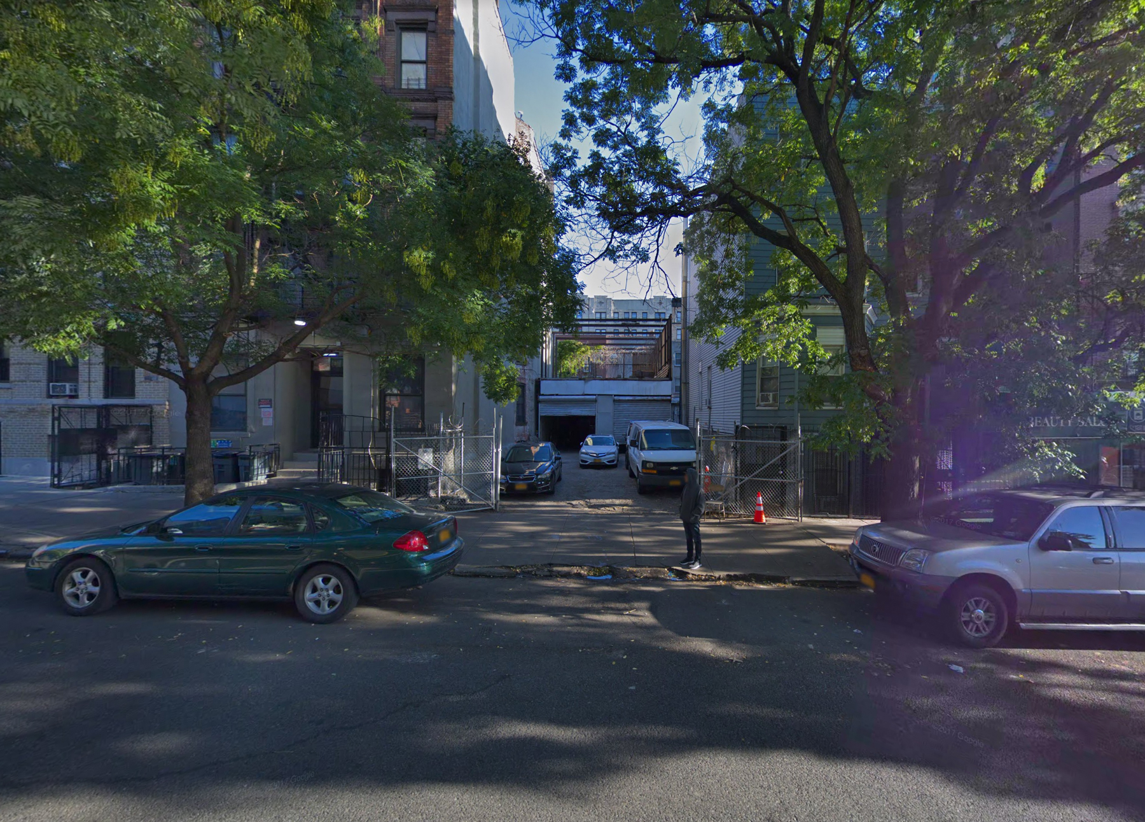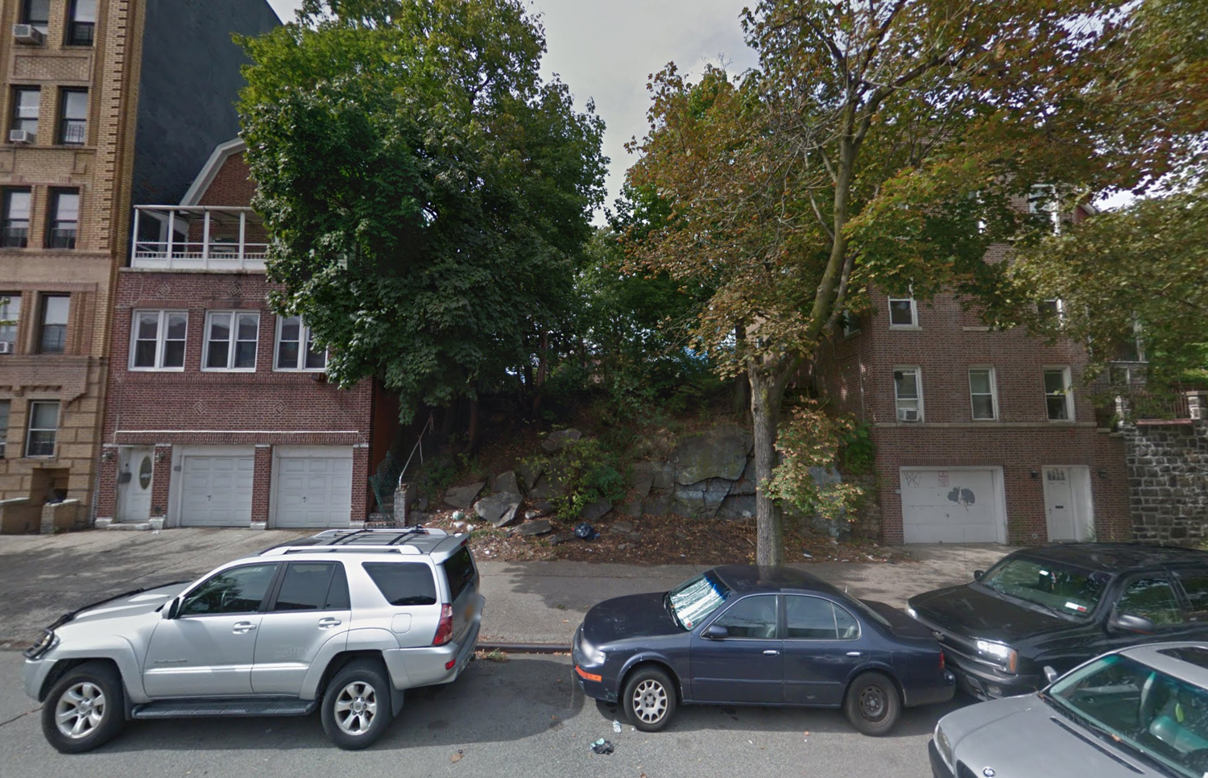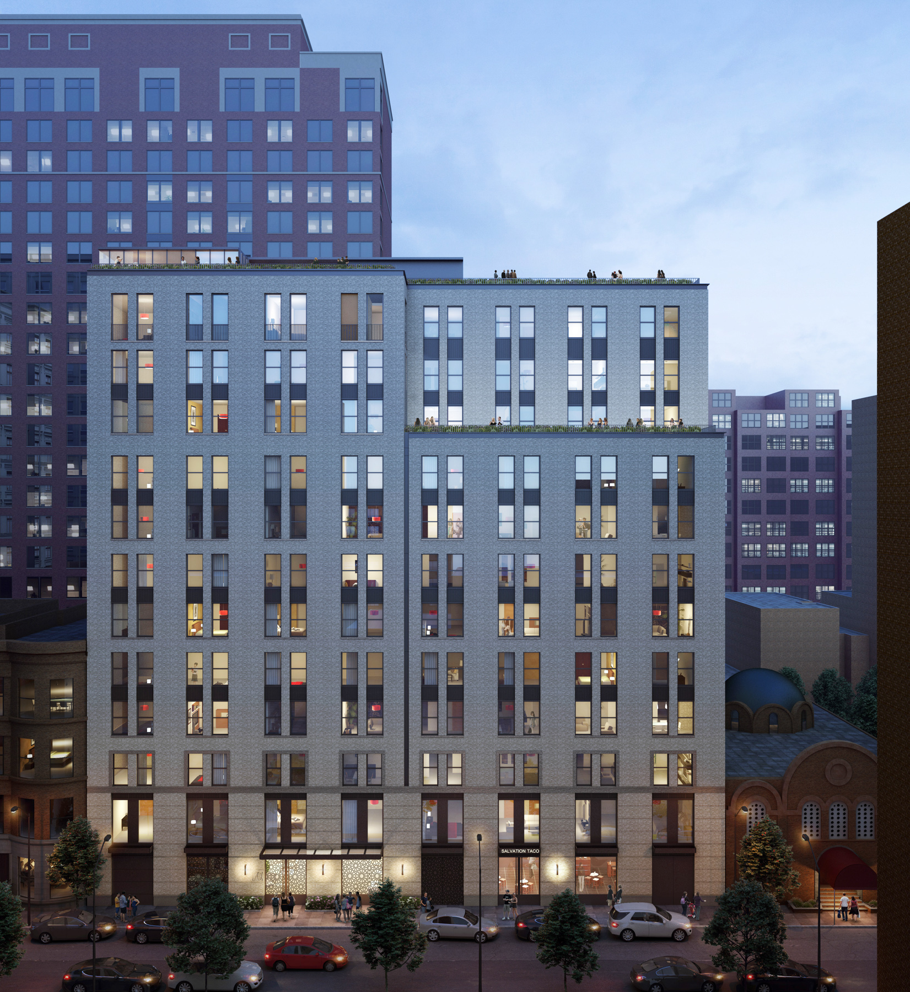New Commercial Retail Project Coming to 25-41 Borden Avenue, Hunters Point, Queens
Permits have been filed for a seven-story commercial building at 25-41 Borden Avenue, in Hunters Point, Queens. The site is just a few blocks away from a rail yard that functionally separates the area from the rest of the neighborhood. The Hunters Point Avenue subway station is five blocks away, serviced by the 7 train. Eight blocks away is the 21st Street Subway Station, serviced by the G trains. The site is right by the Newtown Creek, which marks Queens’ border with Brooklyn. An anonymous LLC is behind the applications.





