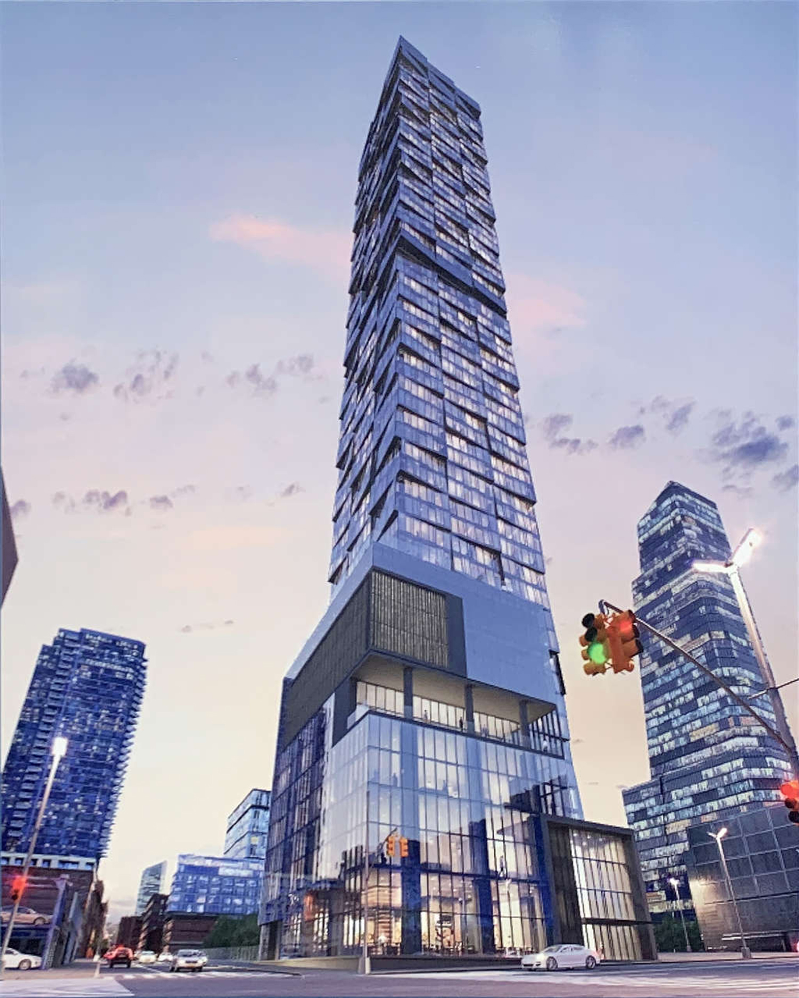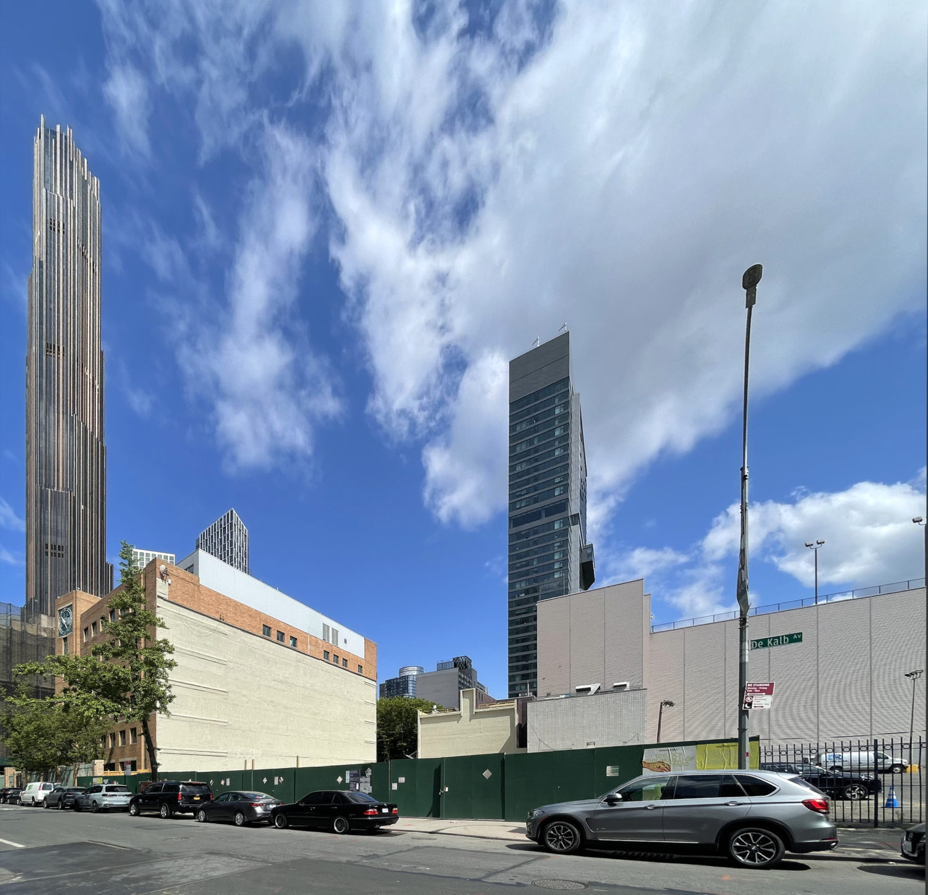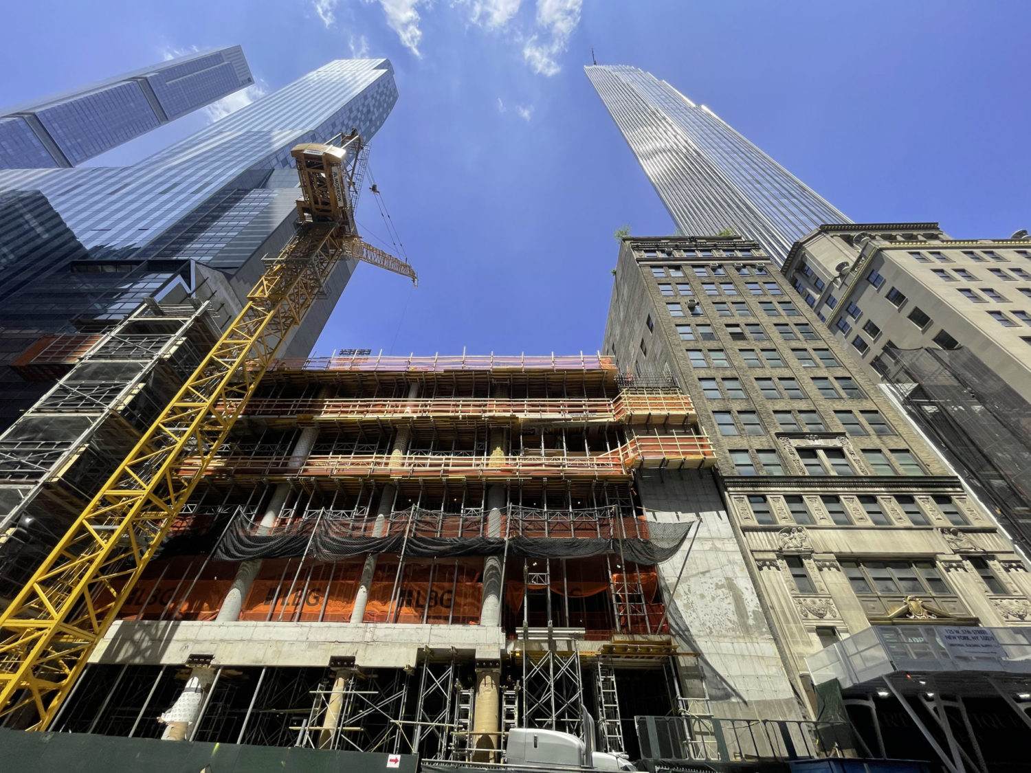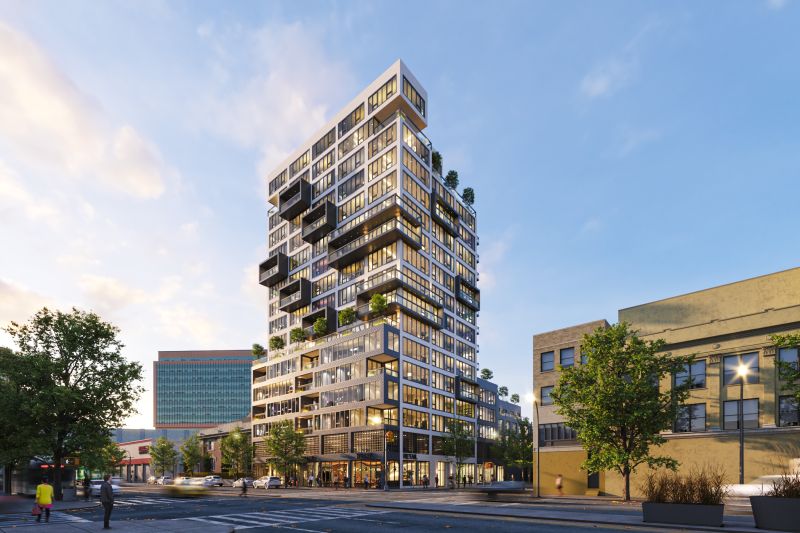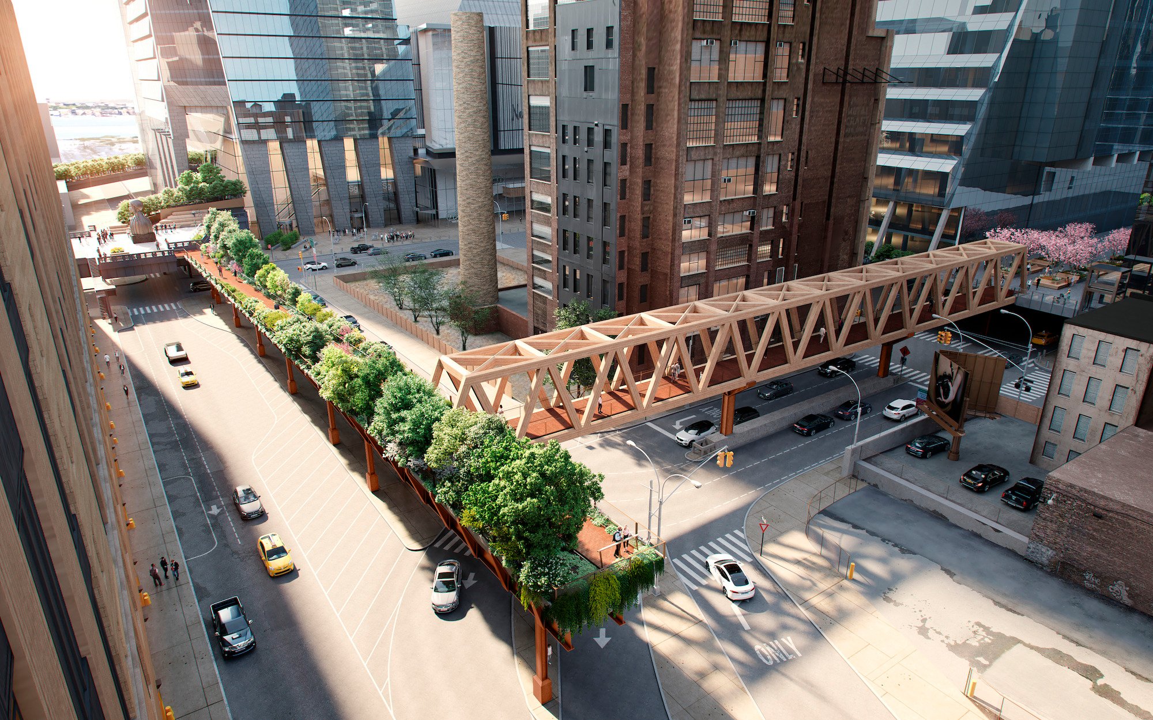450 Eleventh Avenue’s Façade Quickly Takes Shape in Hudson Yards, Manhattan
Façade installation is moving along quickly on 450 Eleventh Avenue, a 51-story hotel skyscraper in Hudson Yards. Designed by DSM Design Group and developed by Marx Development Group, the 642-foot-tall structure will house a 379-room Aloft hotel with a business center, a ballroom, and a fourth-floor restaurant with a bar and outdoor terrace. Atria Builders is the general contractor for the project, which is located at the corner of West 37th Street and Eleventh Avenue, directly across from the Jacob K. Javits Center.

