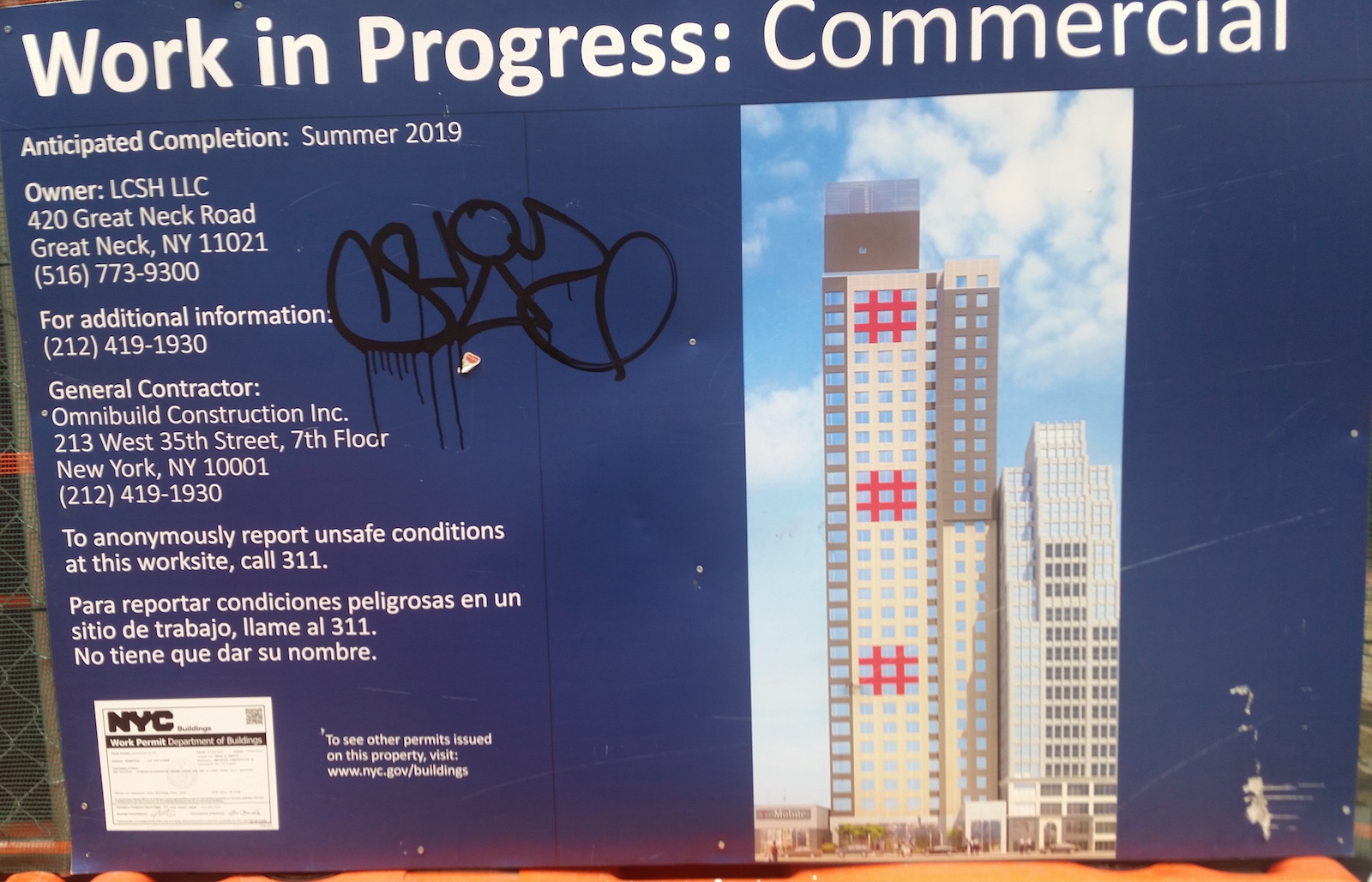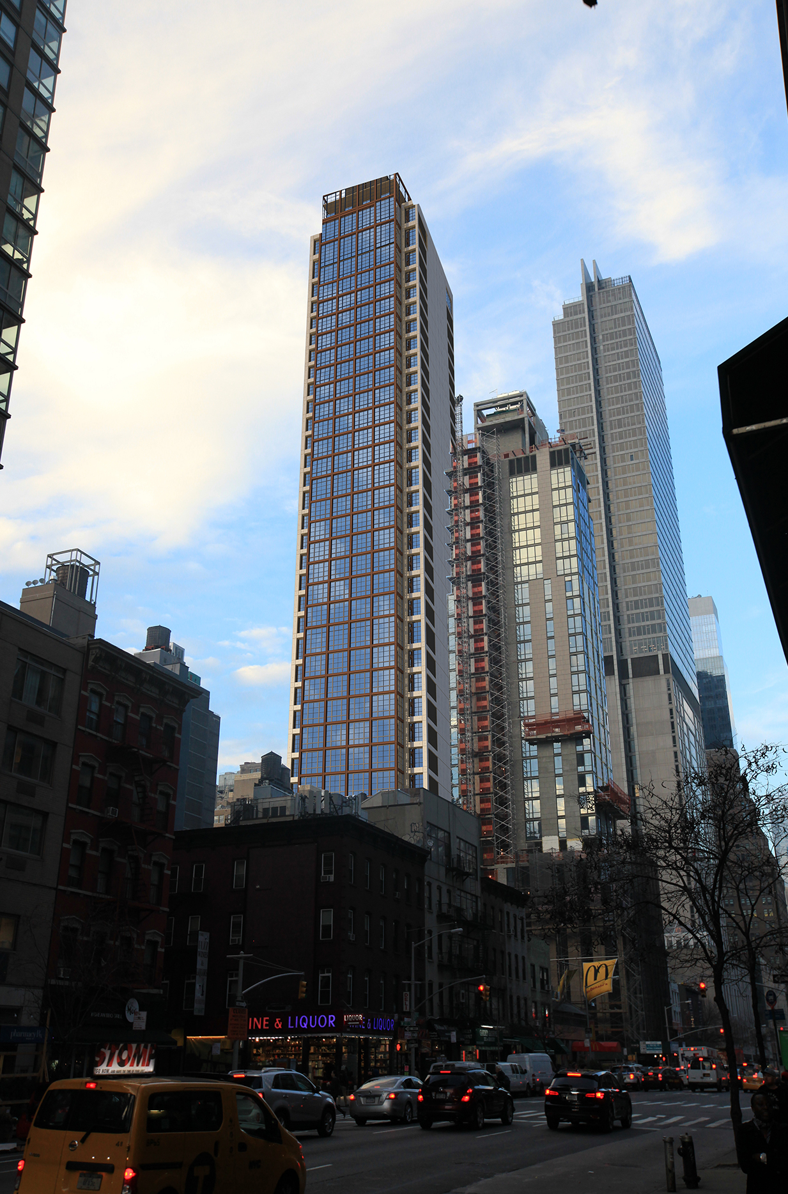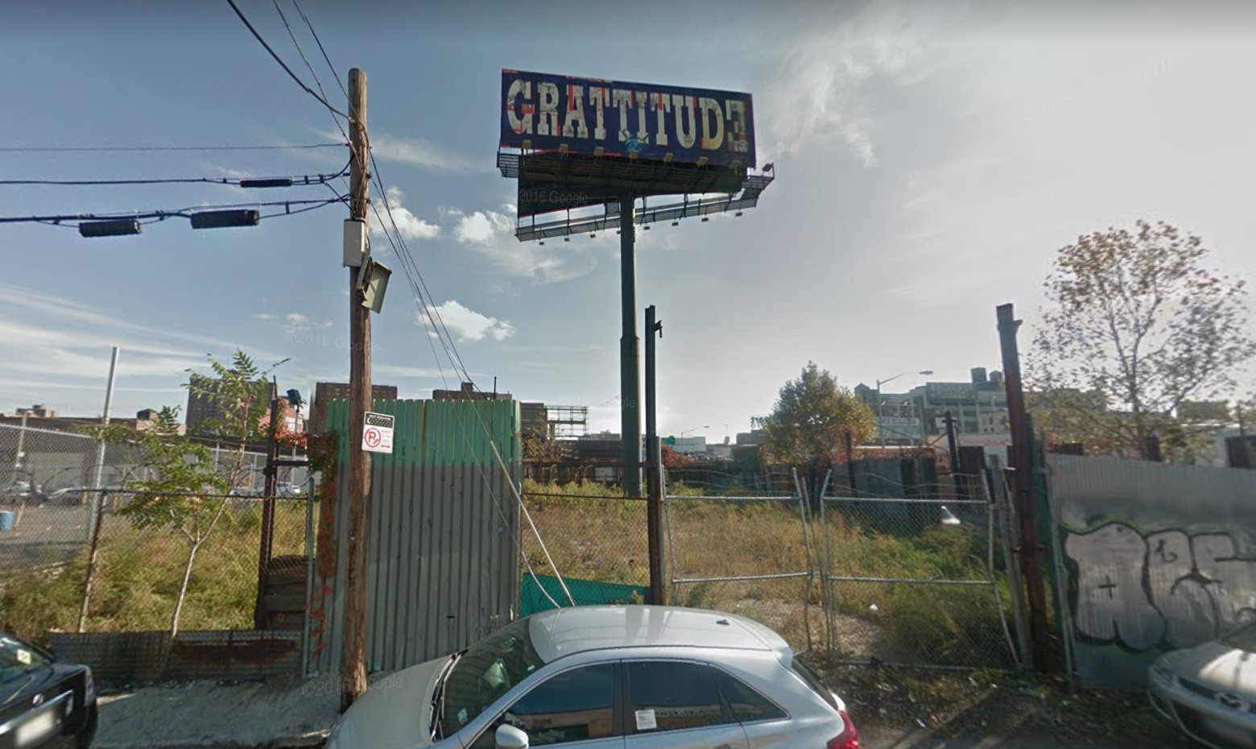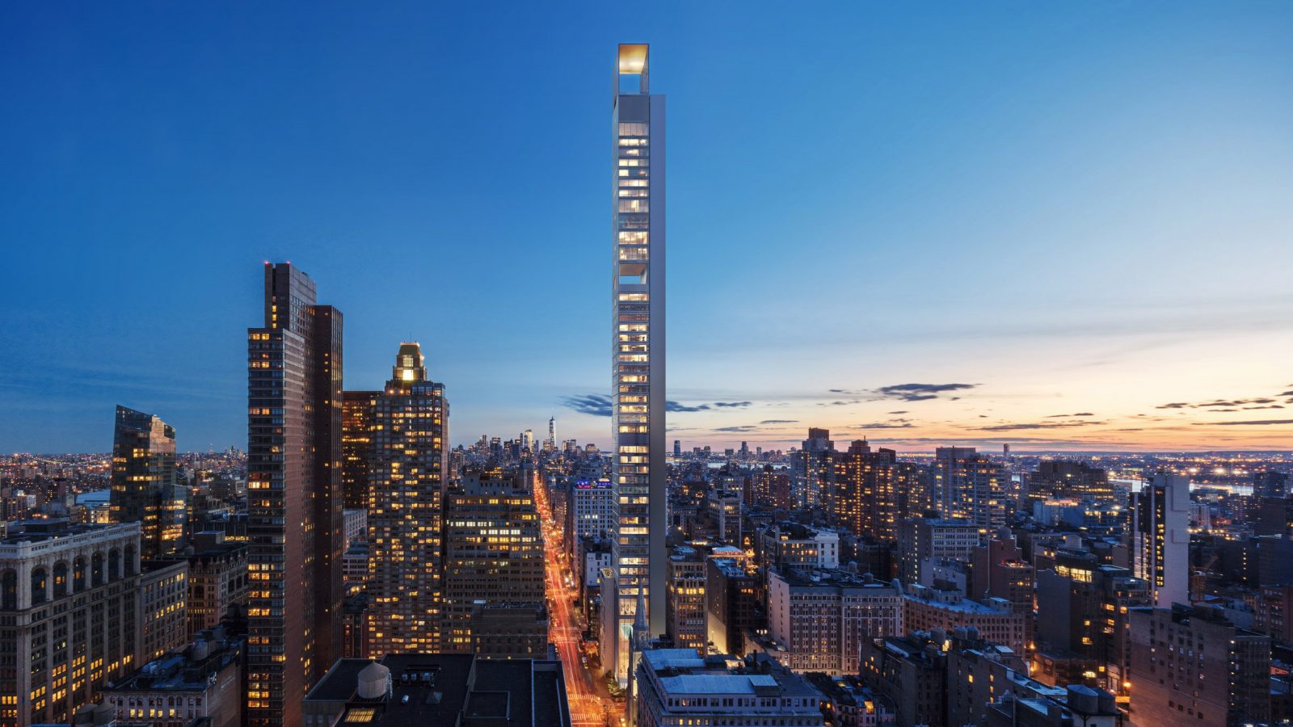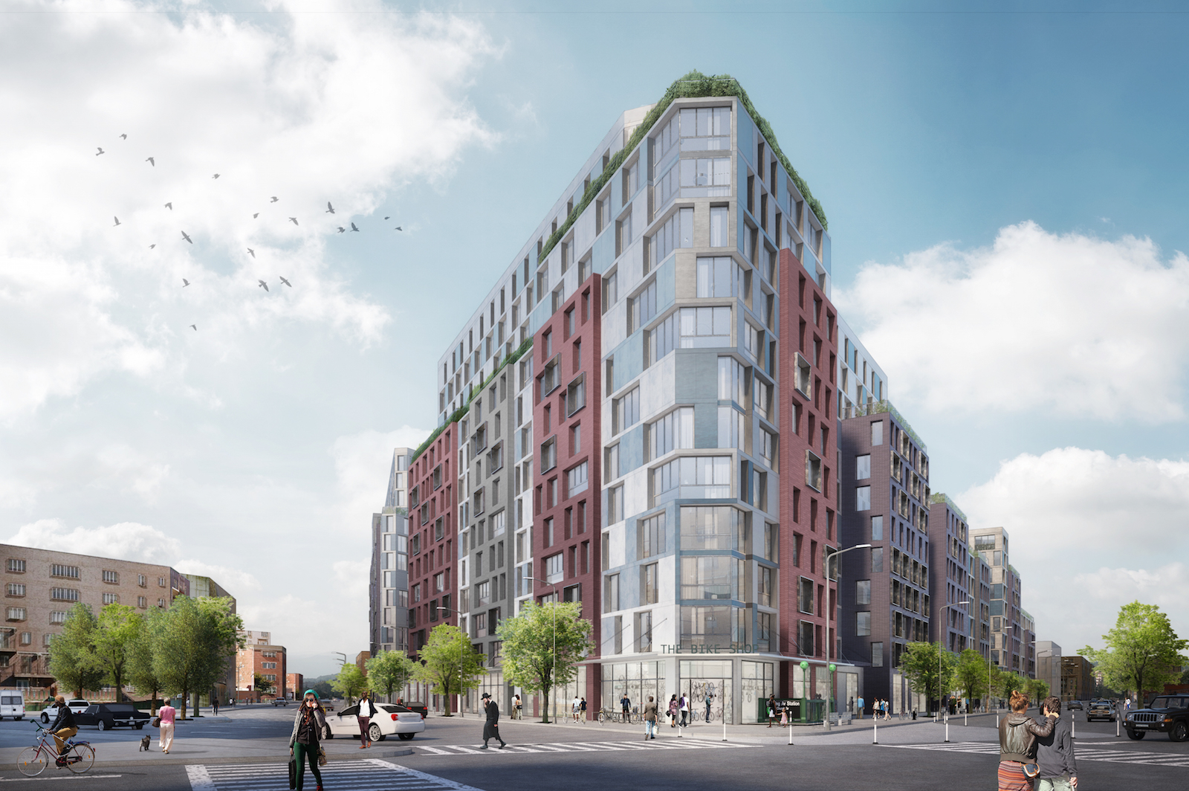Reveal for 26-Story Hotel Coming to 525 Eighth Avenue, Midtown
A White Castle that has now been demolished will not be the worst thing to have ever occupied 525 Eighth Avenue, which YIMBY reported on back in October of 2016, when permits were filed for a 24-story hotel designed by Gene Kaufman Architects. Revised plans approved in August show a slight increase in the height, to 26 floors, and today, we have the reveal for what the project will look like.

