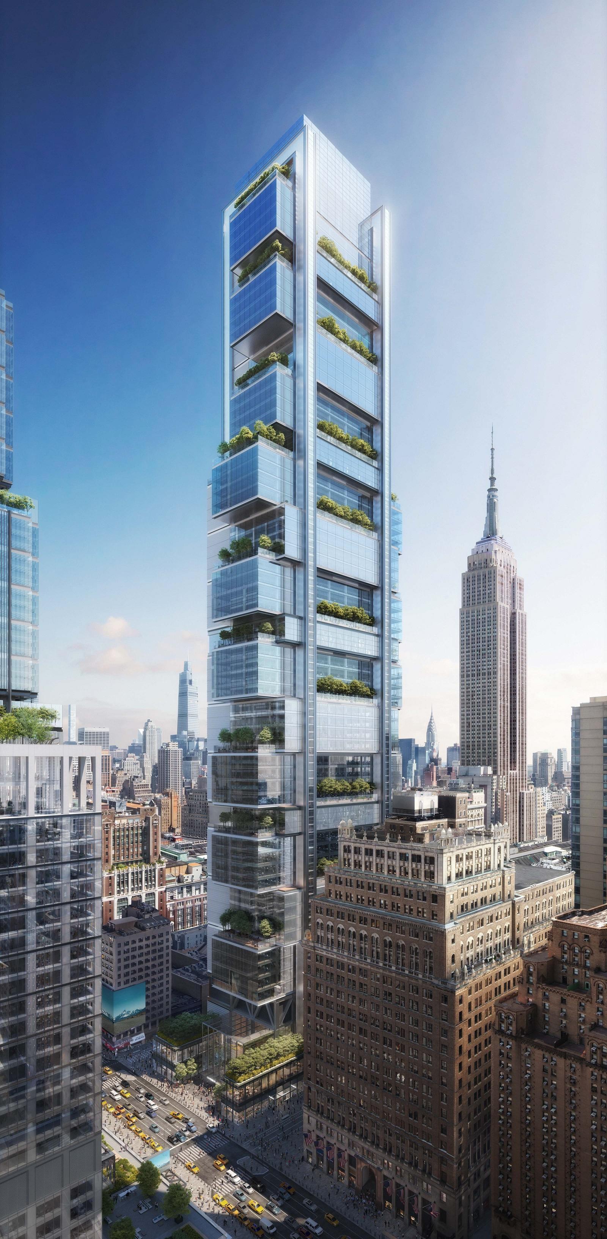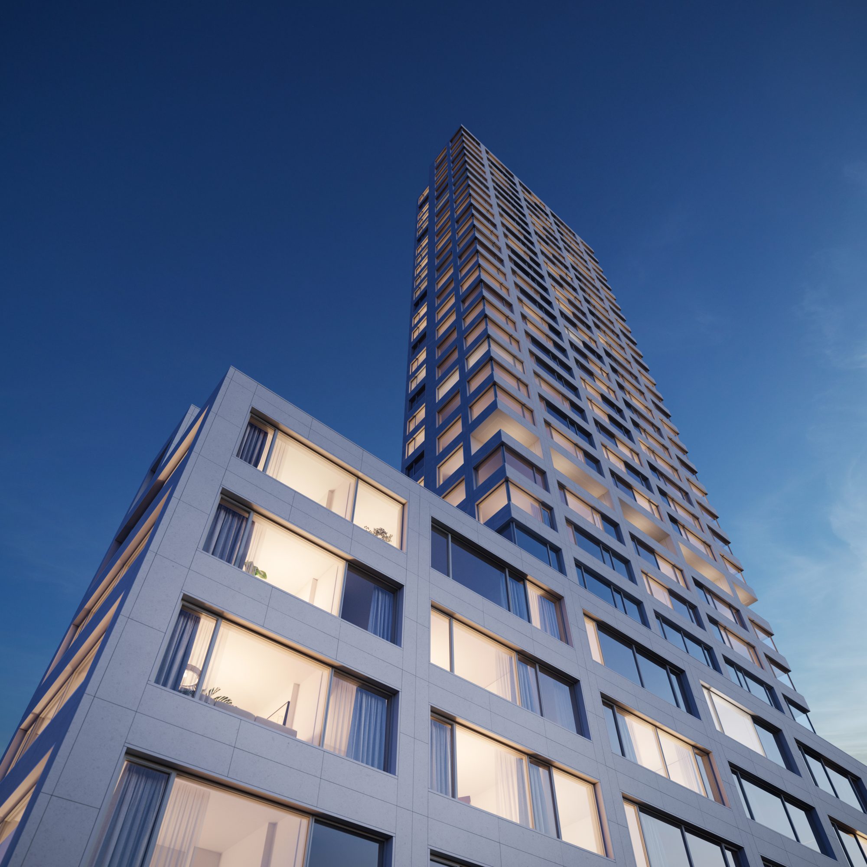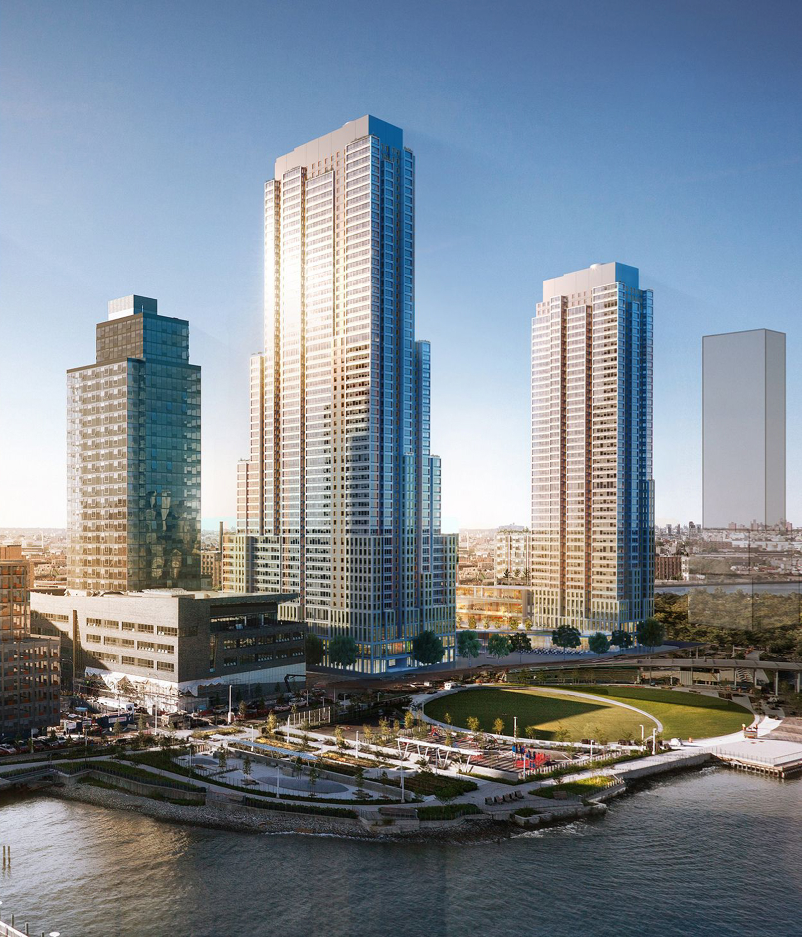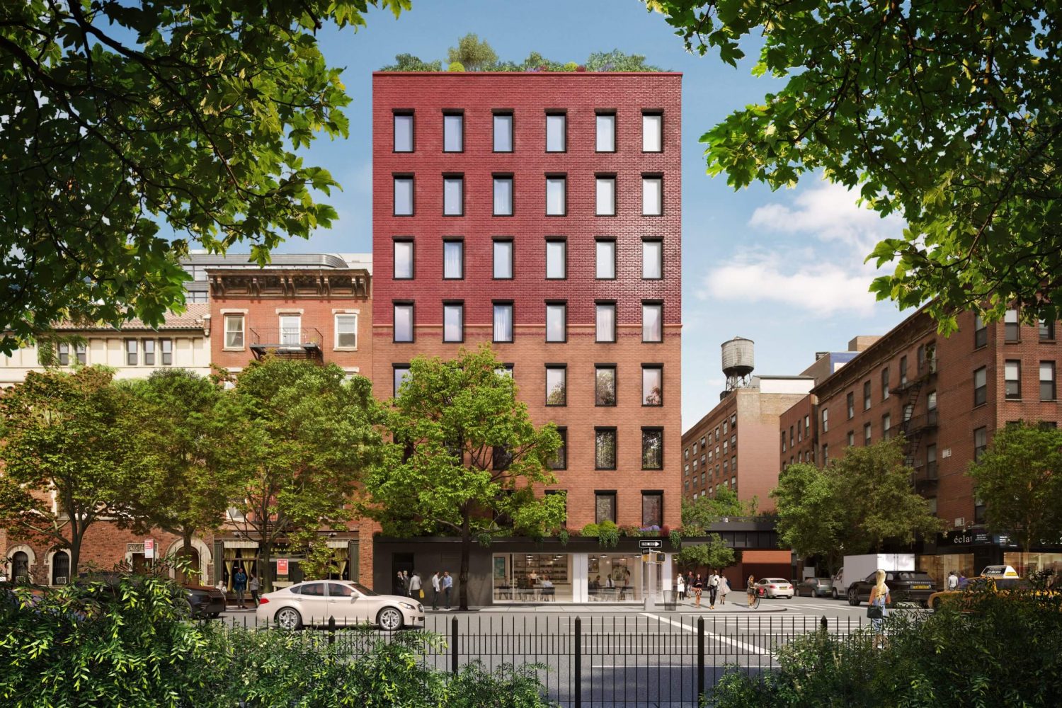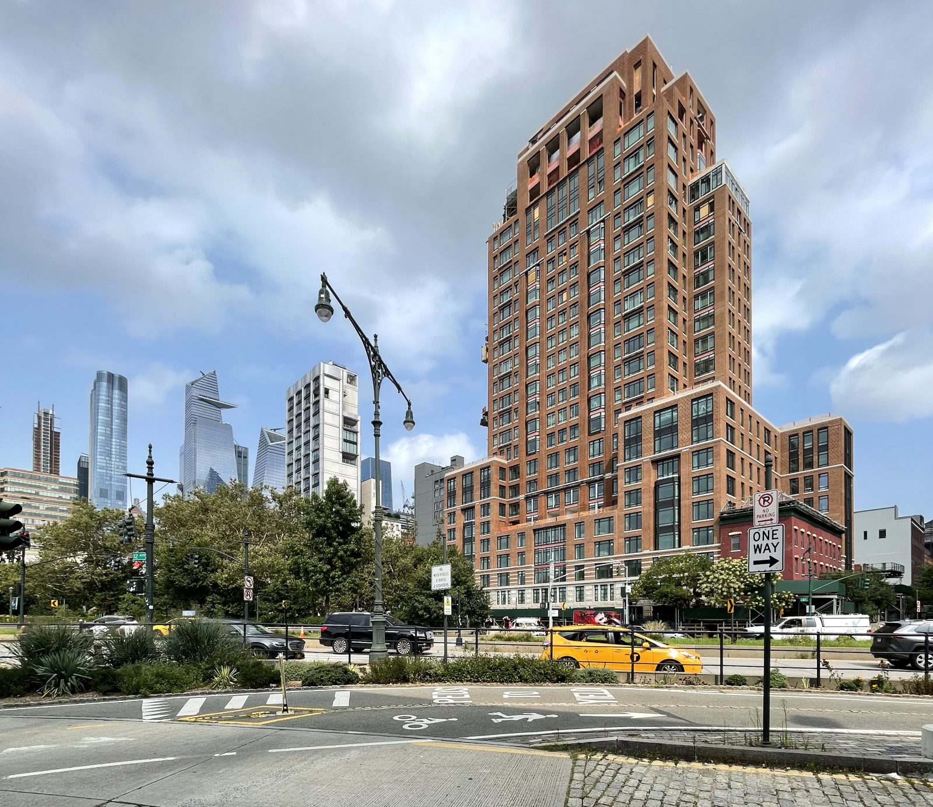Updated And Additional Renderings For Foster + Partner’s 1,270-Foot Supertall ‘Penn 15’ Spotted, In Midtown, Manhattan
YIMBY spotted a series of new and updated interior and exterior renderings by DBOX of Penn 15, a massive 1,270-foot supertall designed by Foster + Partners at 15 Penn Plaza. The mammoth 2.8 million-square-foot, 57-story office project is being developed by Vornado Realty Trust and is part of the much larger 7.4 million-square-foot Penn District master plan in Midtown, Manhattan. The redevelopment aims to transform and revitalize the area between Sixth and Seventh Avenues and West 32nd and West 34th Streets with a total of eight new buildings. All of which would surround the 109-year-old James A. Farley Building and Skidmore Owings & Merrill‘s newly opened Moynihan Train Hall, as well as One and Two Penn Plaza and Madison Square Garden, which itself has also seen grandiose proposals to be re-imagined.

