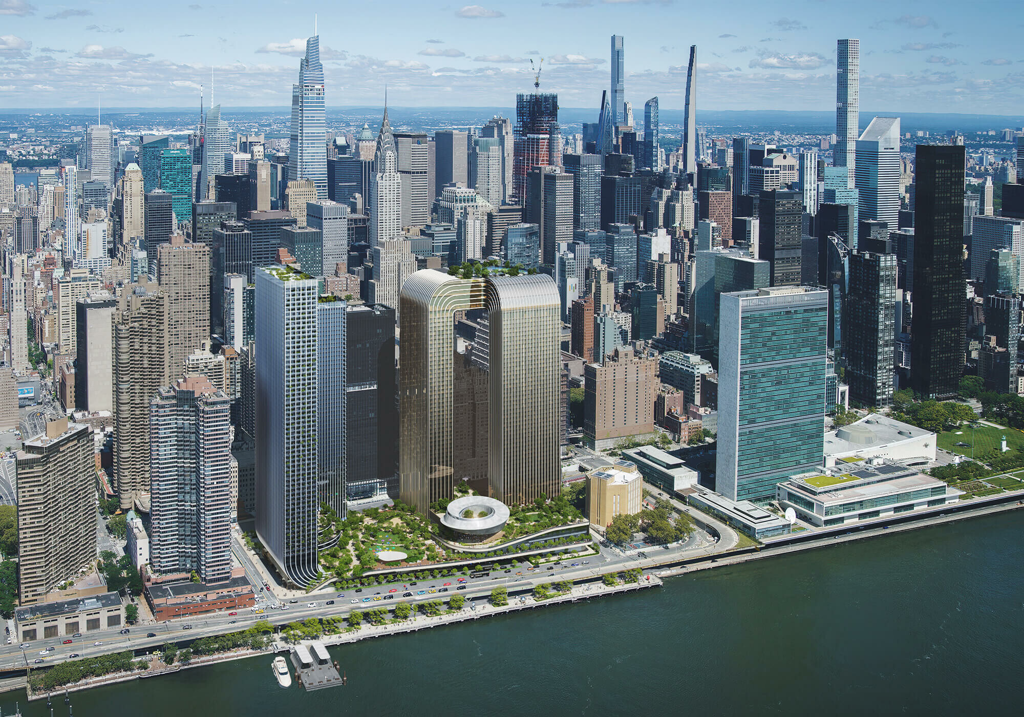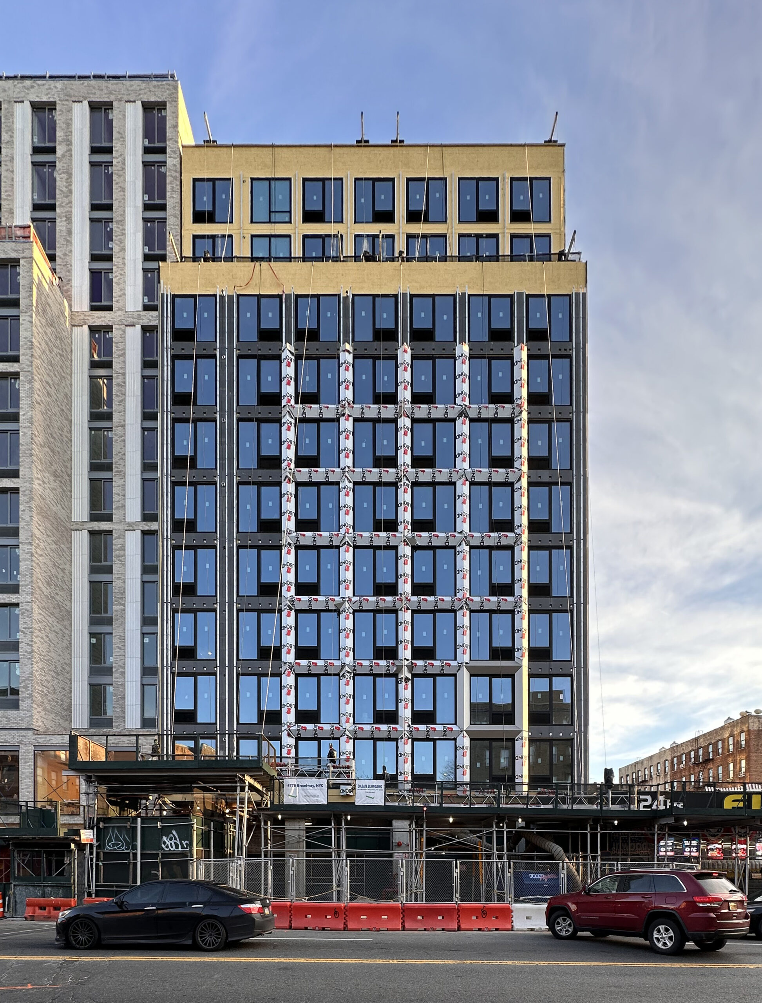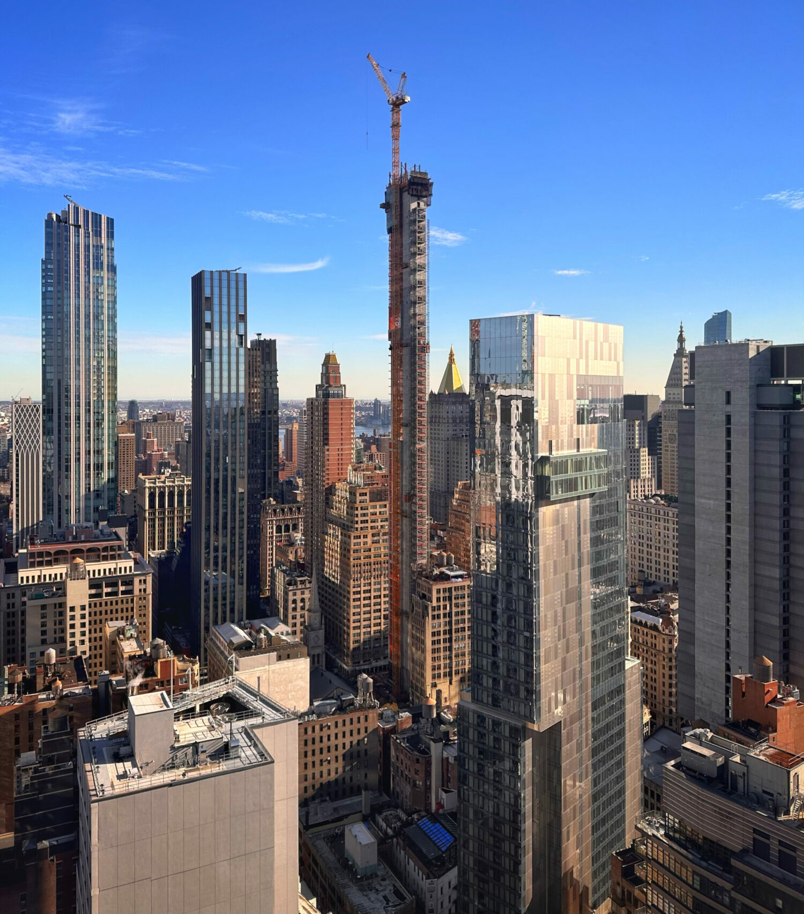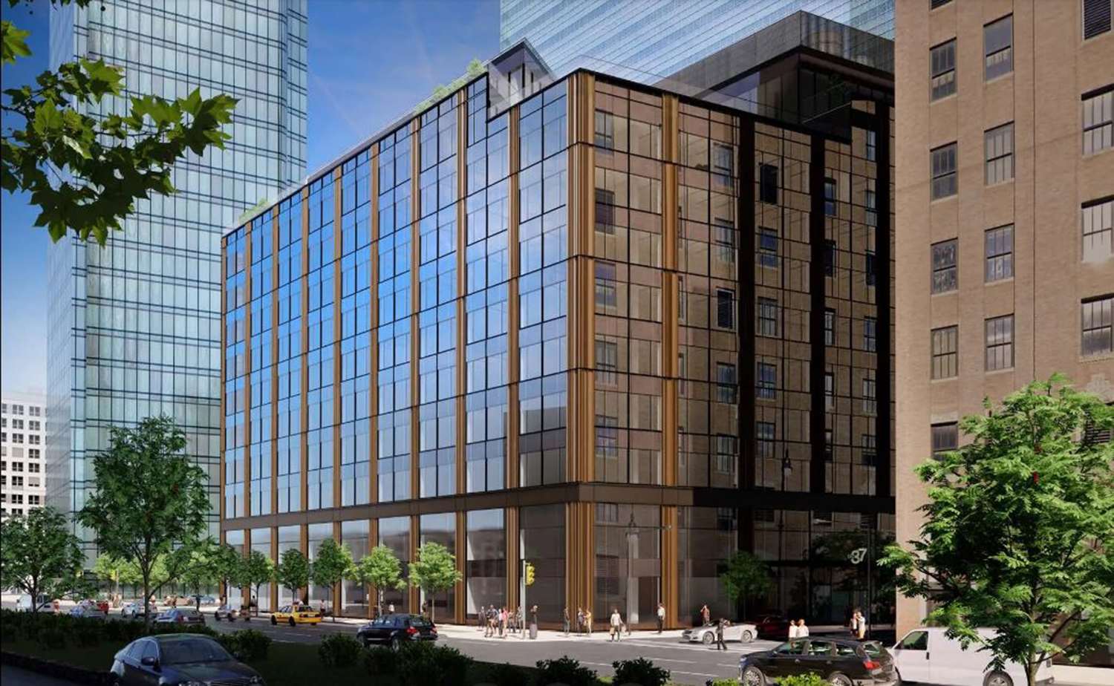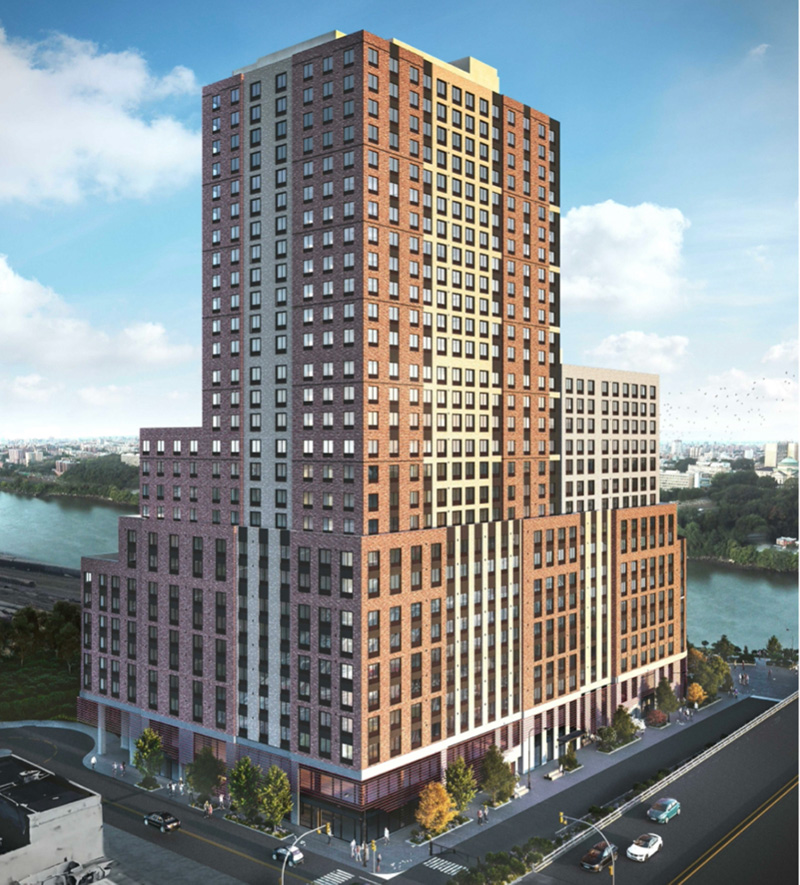New Renderings Revealed for BIG’s Four-Skyscraper Freedom Plaza Master Plan in Murray Hill, Manhattan
Bjarke Ingels Group (BIG) has unveiled a new set of renderings of its 4.1-million-square-foot proposal for Freedom Plaza, a potential mixed-use casino development on the border of Murray Hill and Tudor City. Developed by The Soloviev Group, which currently owns the property, in a joint collaboration with Mohegan Gaming & Entertainment, plans call for two new residential skyscrapers rising 50 to 60 stories tall with 1,325 apartments, including 510 affordable housing units, as well as two 51-story hotel towers with 1,200 guest rooms split between Banyan Tree and Mohegan branding. A new landscaped waterfront park, a below-grade casino, and a museum would sit beneath the skyscrapers. The 6.5-acre property is the largest undeveloped plot in Manhattan, and is located along First Avenue between East 38th and East 41st Streets, directly south of the United Nations complex.

