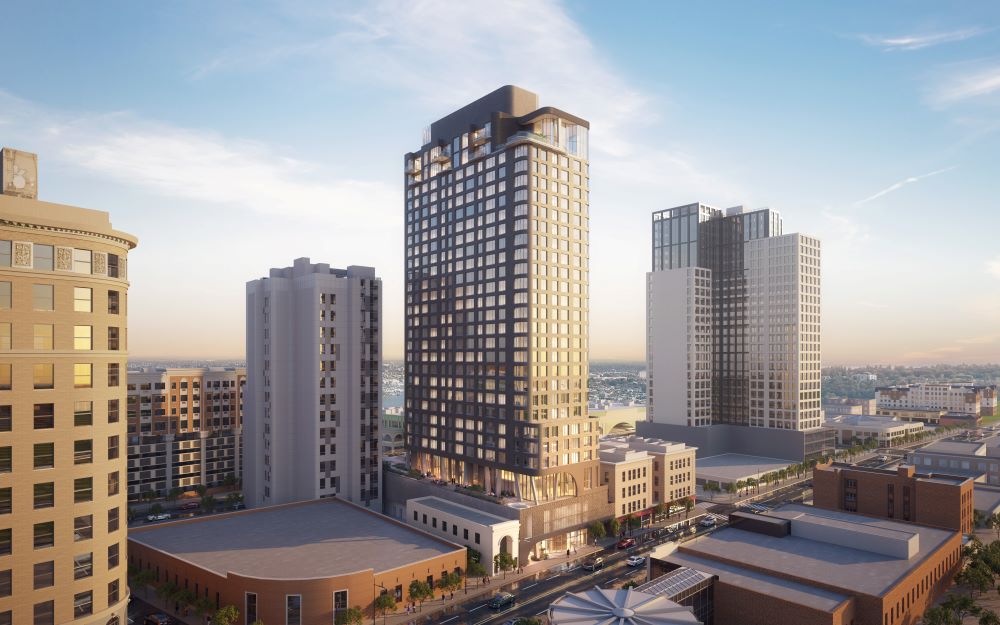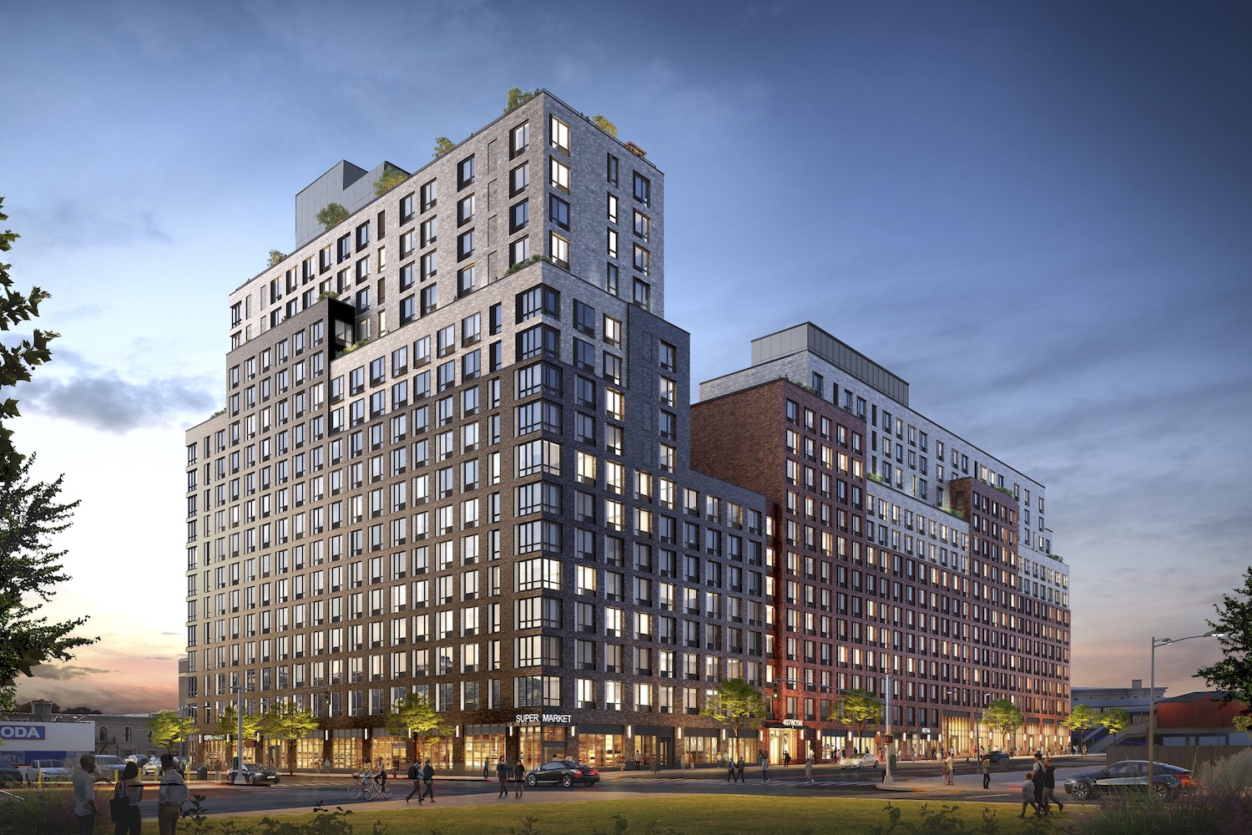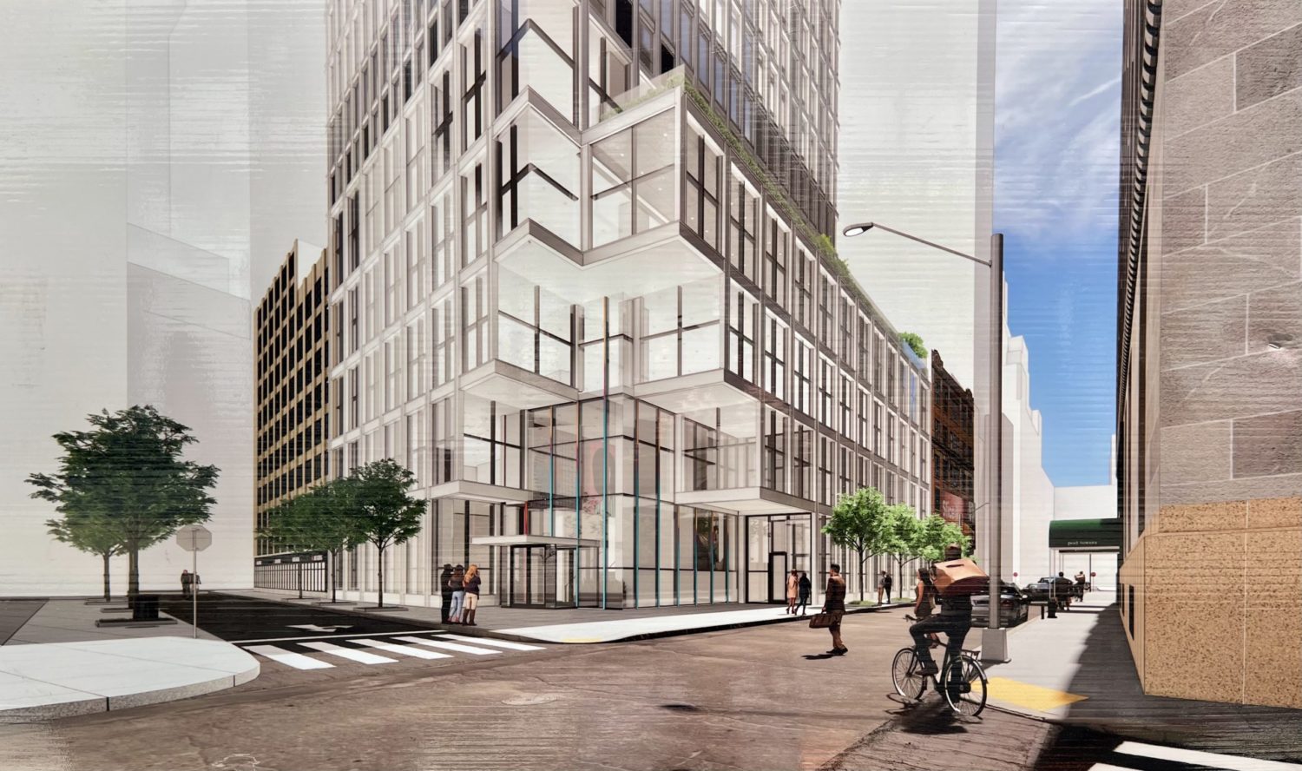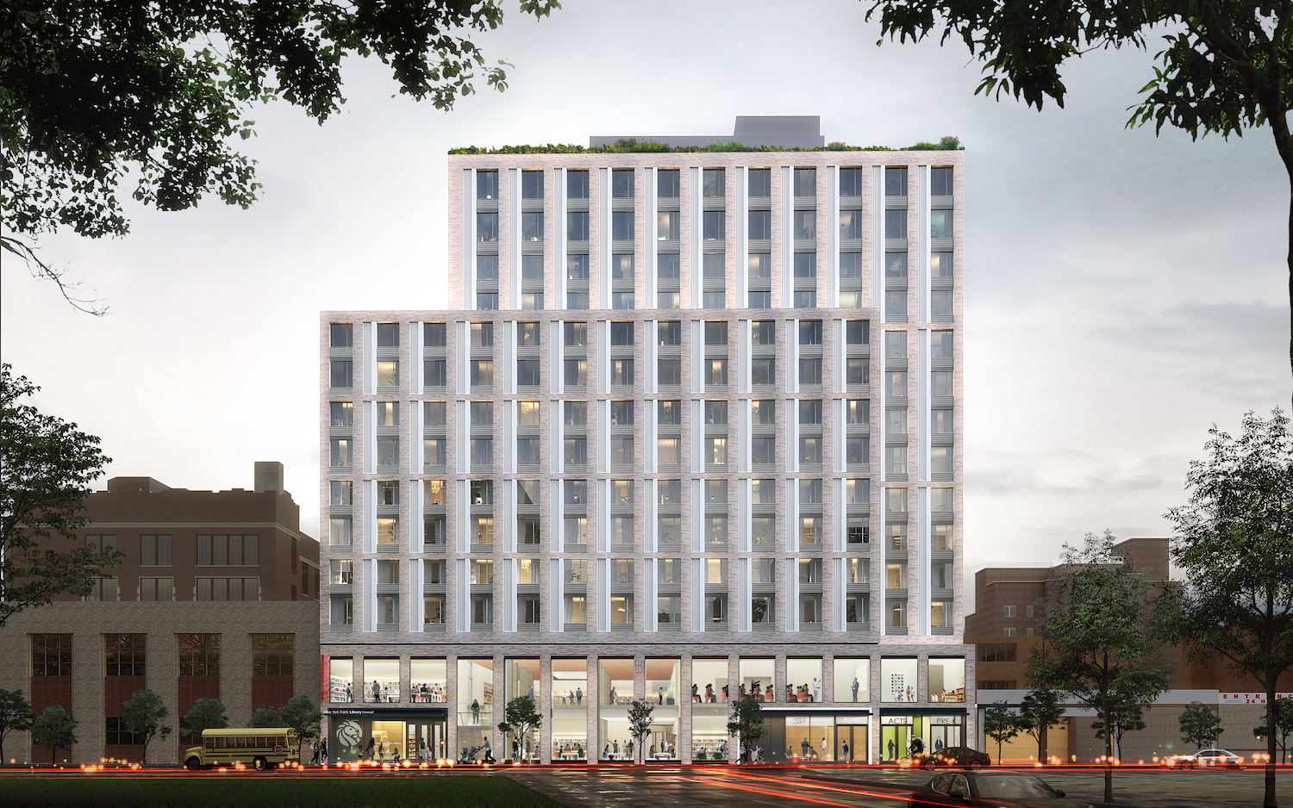247 North Avenue Rises Above Street Level in New Rochelle, New York
Construction is rising above street level on 247 North Avenue, a 28-story residential tower in New Rochelle, New York. Designed by Studio V and developed by LCOR, the structure will yield 307 rental apartments in studio to two-bedroom layouts with 31 units reserved for households earning 80 percent area median income, as well as 1,800 square feet of ground-floor commercial space and parking for 257 vehicles. Aspera Studio is the interior designer and LRC Construction LLC is the general contractor for the property, which is located on an interior lot bound by Lecount Place to the north and North Avenue to the south.





