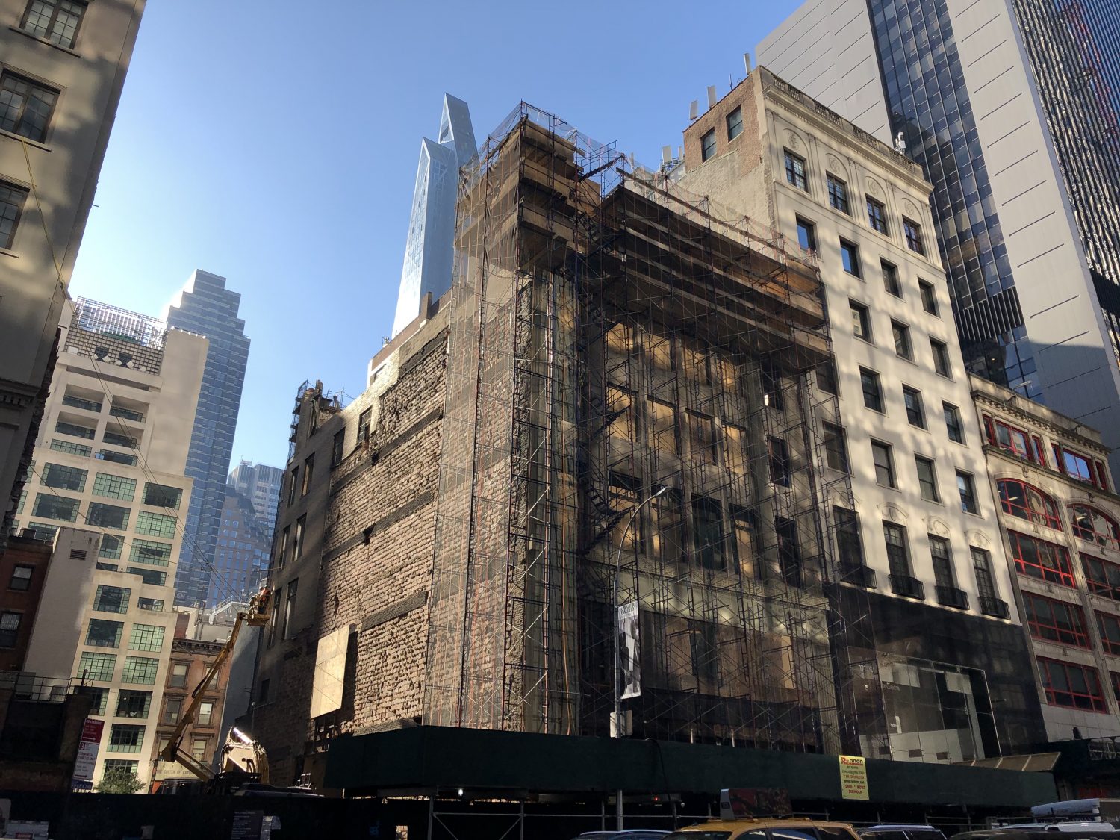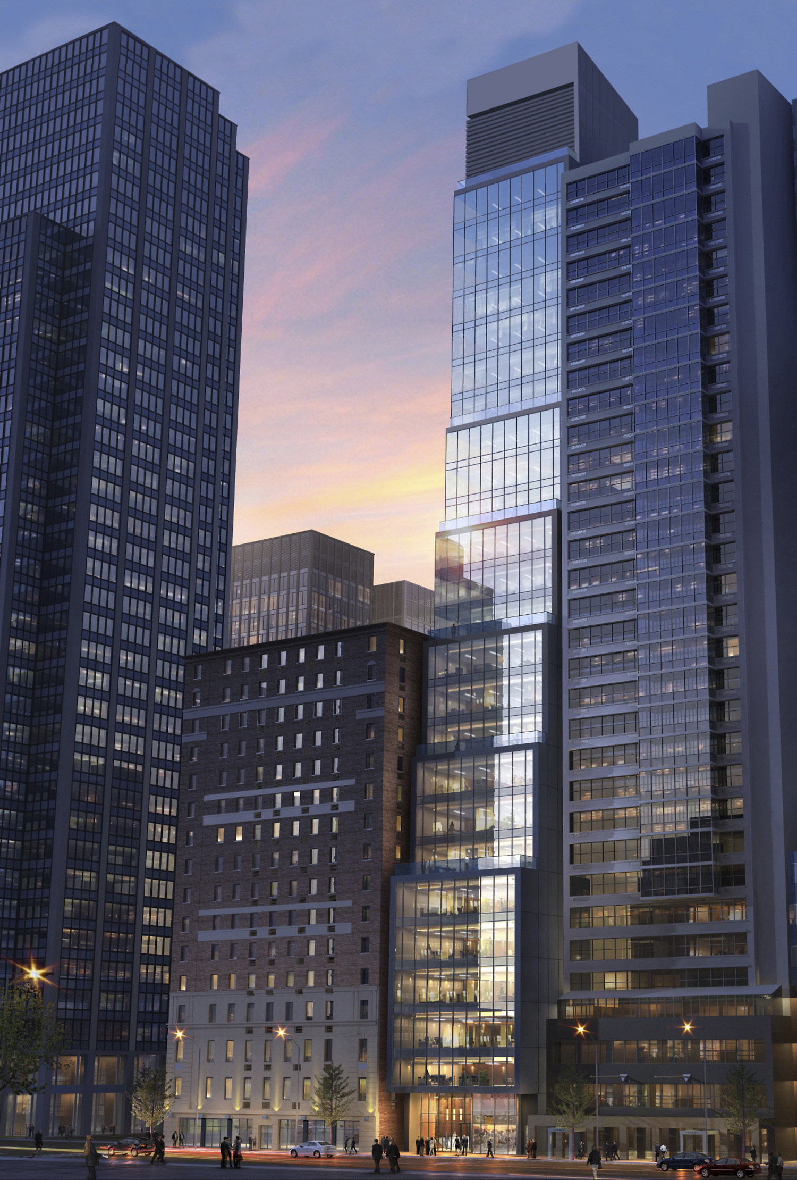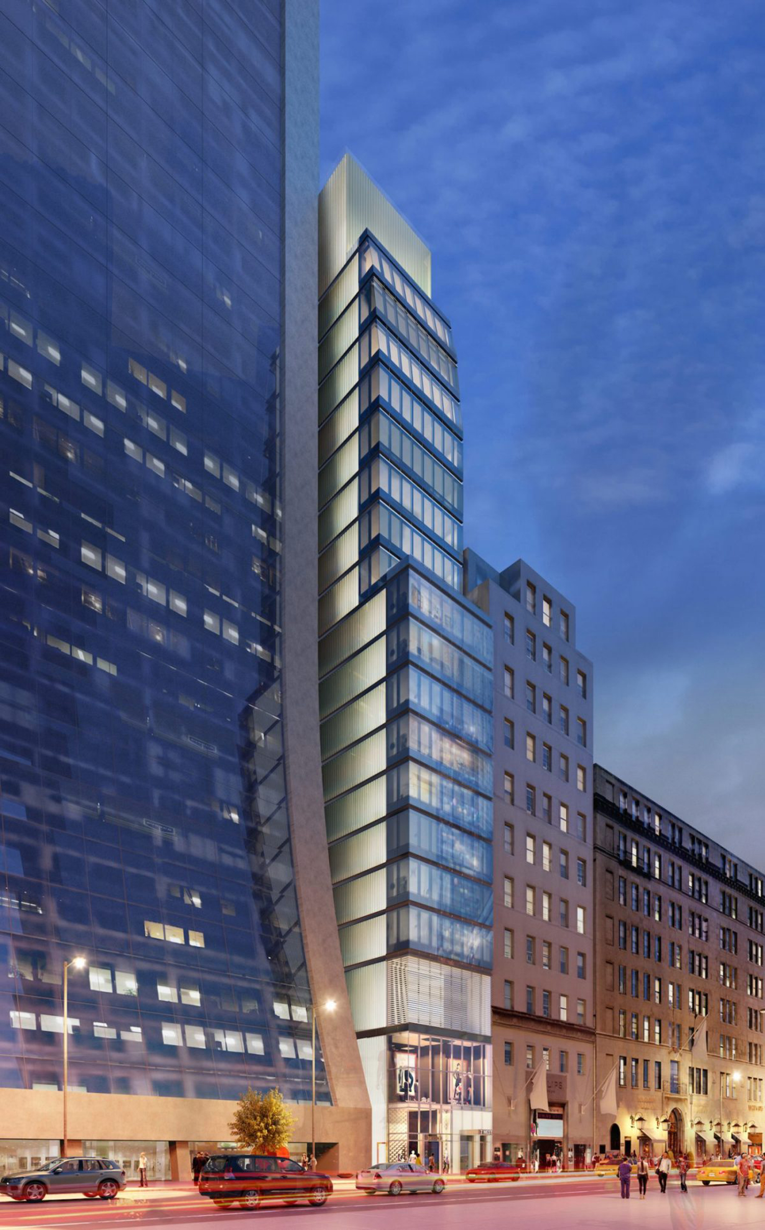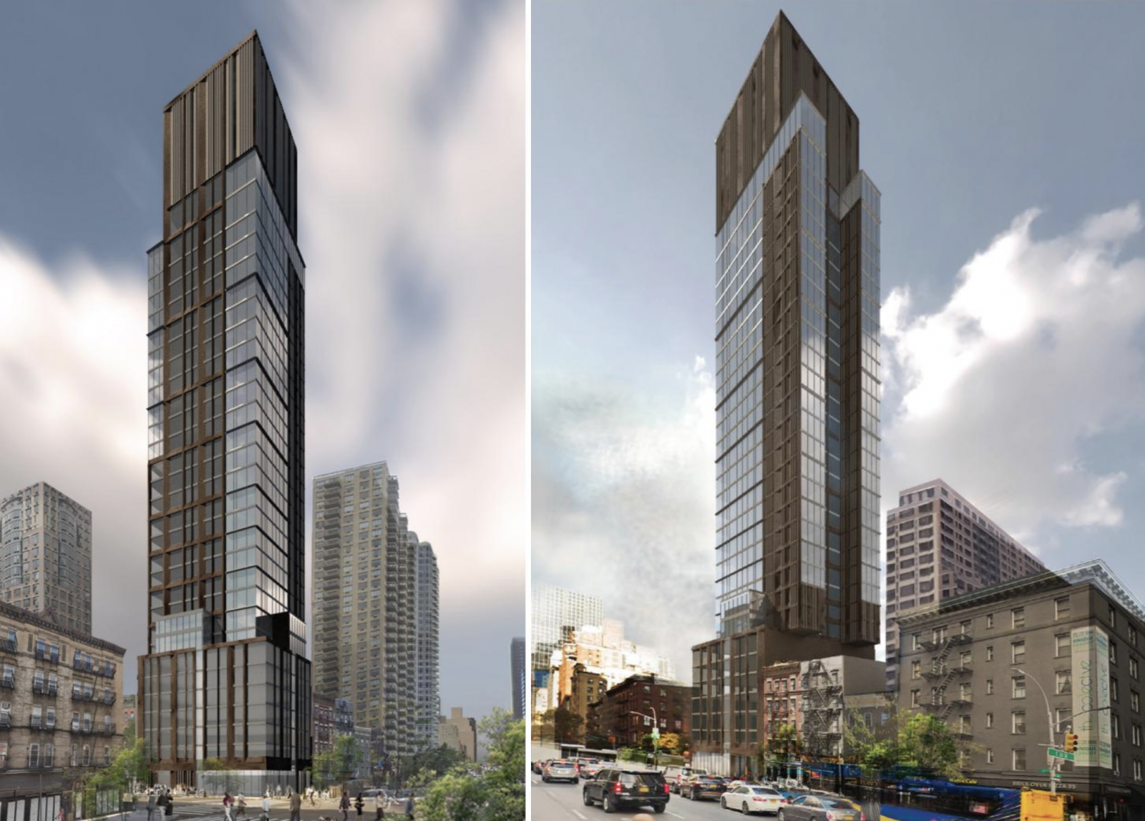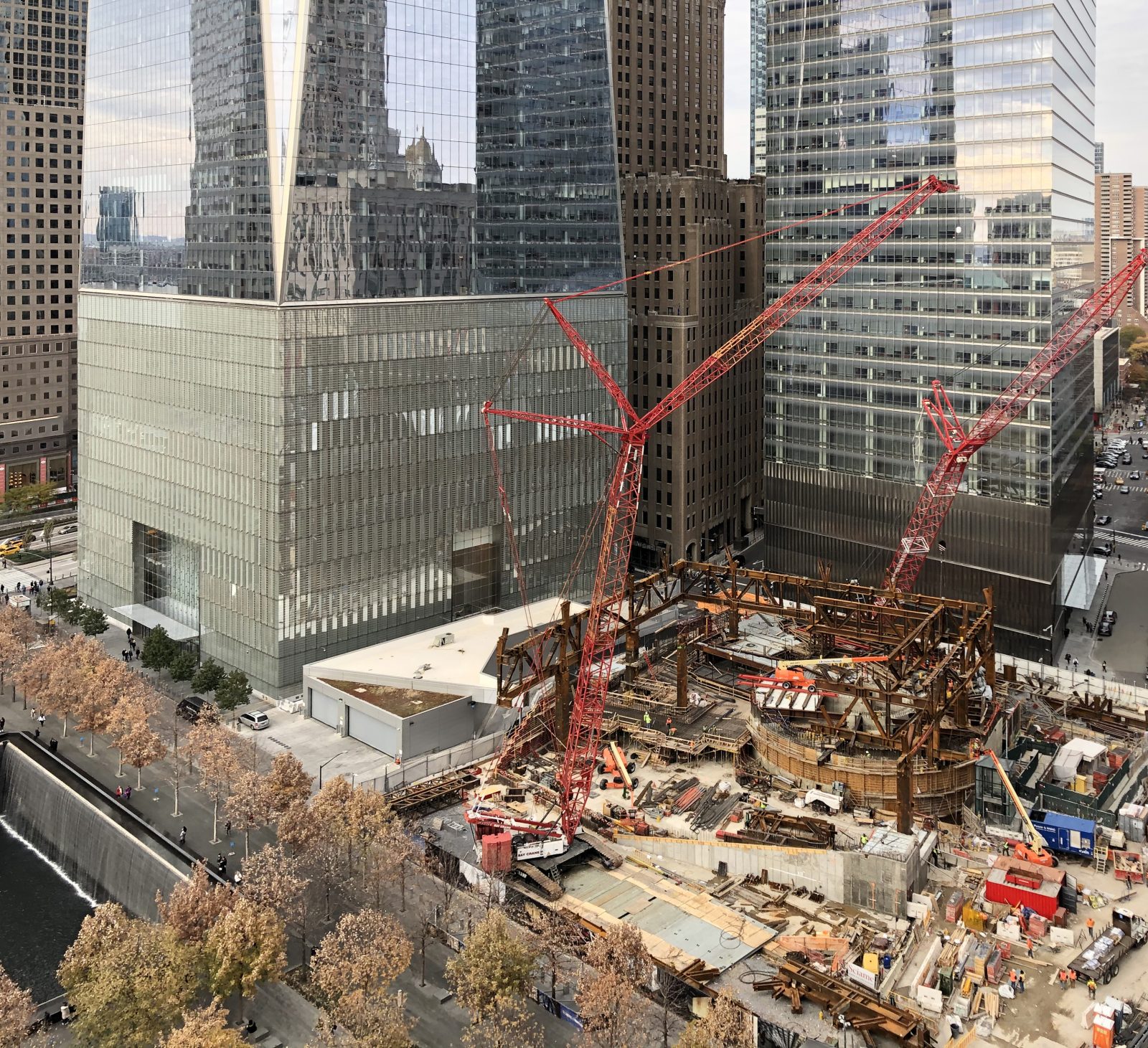Demolition Continues on Solow’s 10-20 West 57th Street in Midtown
Work is continuing on the demolition of 10-20 West 57th Street to make way for a 52-story mixed-use skyscraper designed by Skidmore Owings & Merrill. So far one four-story building has been fully razed, and 20 West 57th Street is currently in the midst of coming down. Scaffolding and black netting shroud the northern elevation with the top floors already torn apart and dismantled. Two other structures in the parcel remain and have been vacated. James Patterson of Ancora Engineering is the applicant of record and Solow Realty & Development Group is the developer of the 672-foot-tall, 383,000-square-foot skyscraper, which will contain 80 residential units spread across 202,738 square feet of space.

